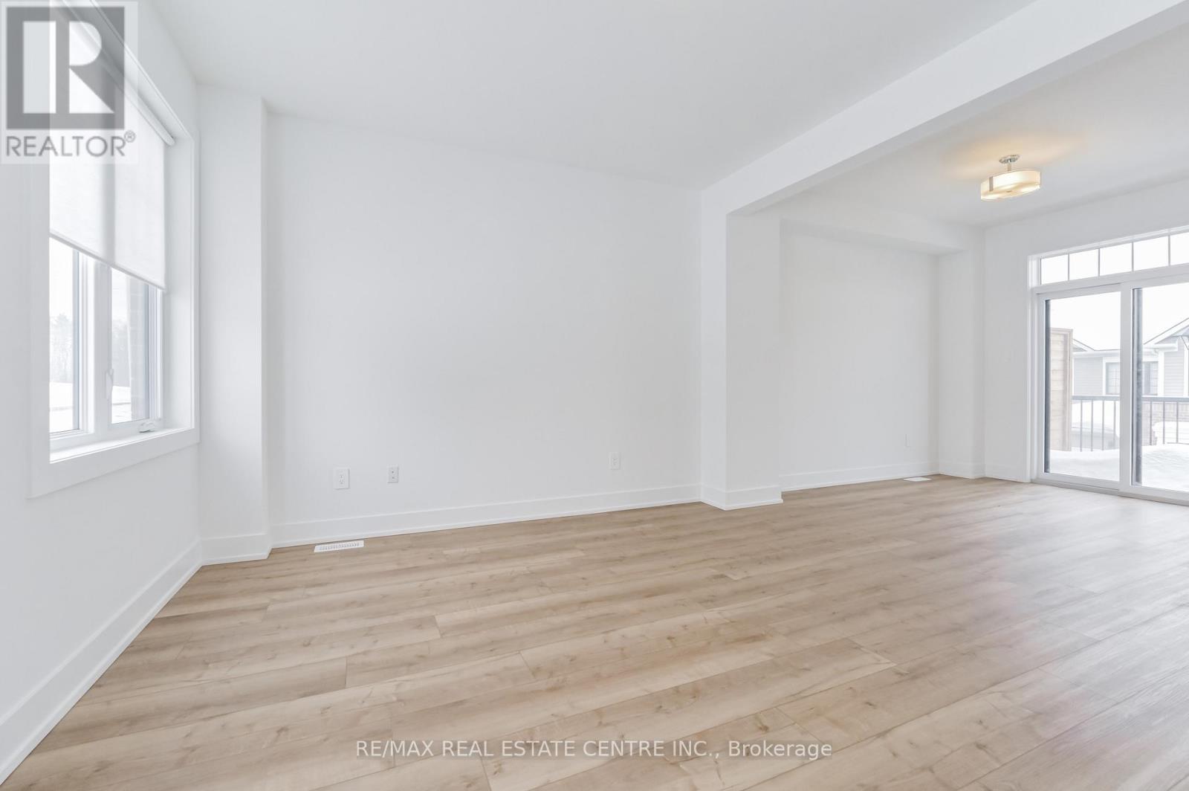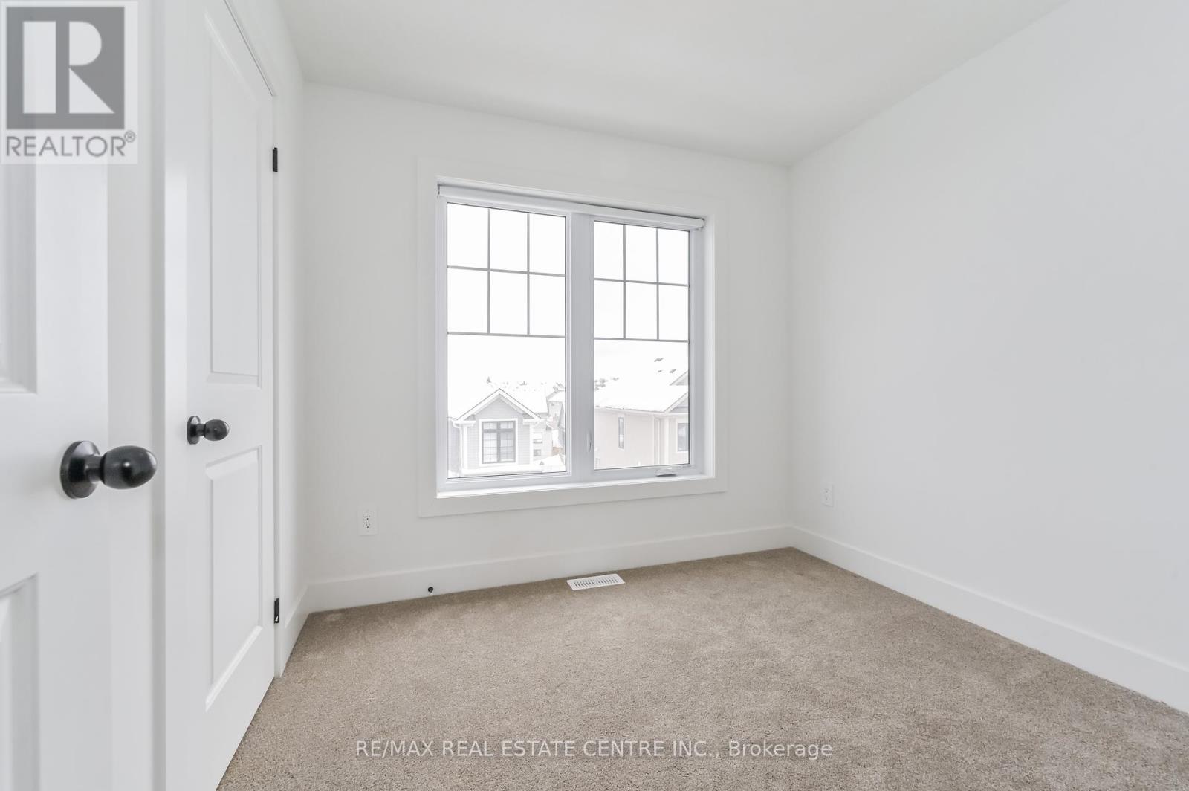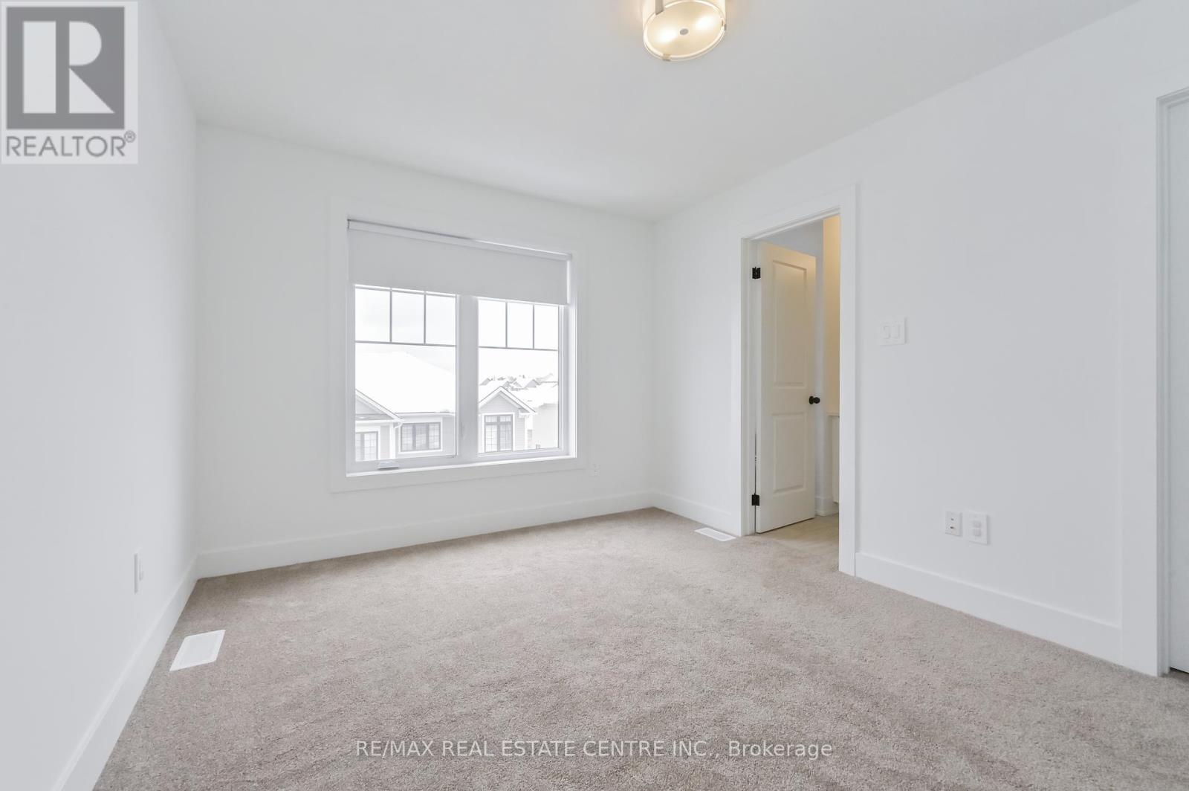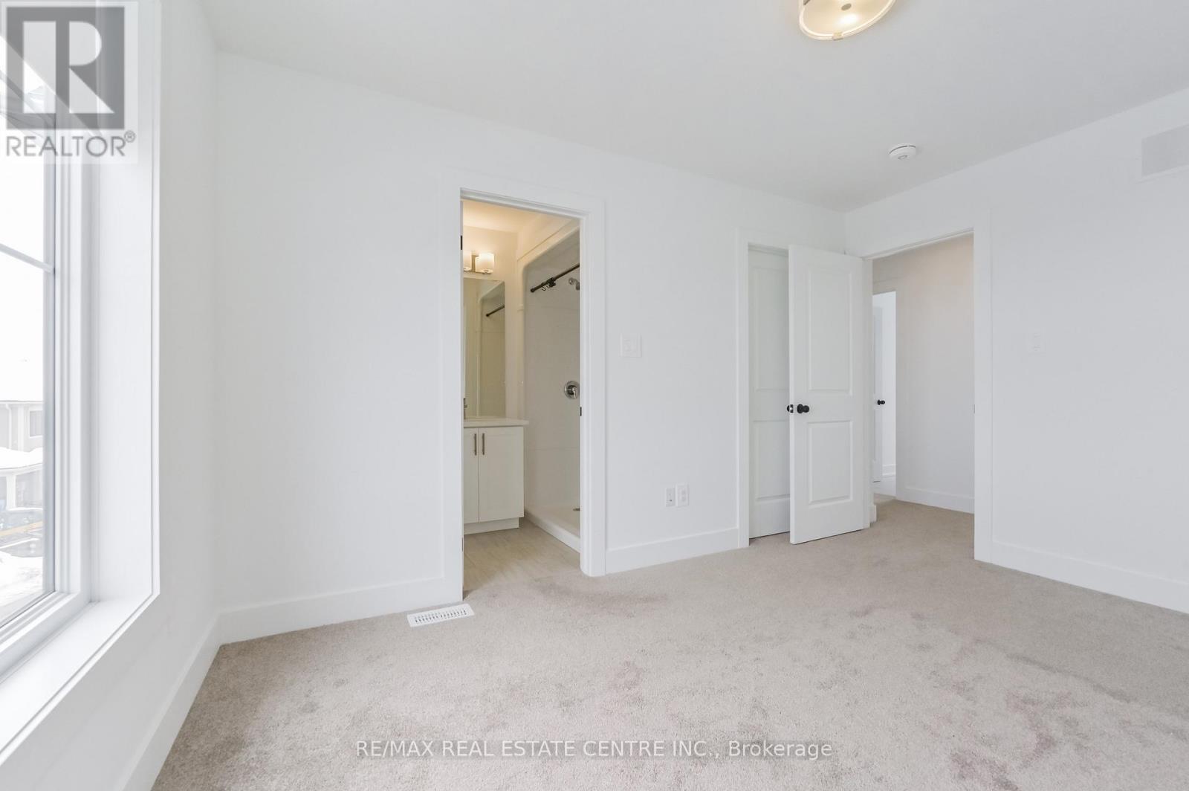3 - 690 Broadway Avenue Orangeville, Ontario L9W 5C8
$829,900Maintenance, Parcel of Tied Land
$185 Monthly
Maintenance, Parcel of Tied Land
$185 MonthlyWelcome to this bright & airy modern 3-storey townhome, located in the desirable west end of Orangeville, walking distance to local shopping, walking trails, schools & more. With over 1,700 sq ft of living space and 4 spacious bedrooms for you & your family to enjoy, this brand-new home offers open concept living at its finest. Walk into a spacious foyer and as you walk down the hall you have convenient access to your 1.5 car garage, and a walk out to a private front porch . As you head upstairs to the second level, you'll be impressed by the abundance of natural light flooding into the open-concept kitchen, featuring an oversized island making tons of room for your dinner food prep , with quartz countertops and stainless steel appliances this kitchen awaits your favourite recipes. The dining room has a large sliding door for you to head out to your spacious balcony, perfect for outdoor relaxation & entertaining. This level also includes a convenient powder room and laundry area. On the third level, you'll find a spacious primary suite complete with a 3-piece ensuite, a generous walk-in closet, and cozy broadloom. There are three more bedrooms and a full 4-piece main bathroom for your friends and family. Don't miss out on this beautiful home. (id:35762)
Property Details
| MLS® Number | W12081492 |
| Property Type | Single Family |
| Community Name | Orangeville |
| AmenitiesNearBy | Park, Place Of Worship, Public Transit, Schools |
| CommunityFeatures | Community Centre |
| ParkingSpaceTotal | 3 |
| Structure | Deck, Porch |
Building
| BathroomTotal | 3 |
| BedroomsAboveGround | 4 |
| BedroomsTotal | 4 |
| Age | 0 To 5 Years |
| Appliances | Garage Door Opener Remote(s), Dishwasher, Dryer, Garage Door Opener, Stove, Washer, Window Coverings, Refrigerator |
| ConstructionStyleAttachment | Attached |
| CoolingType | Central Air Conditioning |
| ExteriorFinish | Brick, Vinyl Siding |
| FireProtection | Smoke Detectors |
| FlooringType | Tile, Vinyl, Carpeted |
| FoundationType | Poured Concrete |
| HalfBathTotal | 1 |
| HeatingFuel | Natural Gas |
| HeatingType | Forced Air |
| StoriesTotal | 3 |
| SizeInterior | 1500 - 2000 Sqft |
| Type | Row / Townhouse |
| UtilityWater | Municipal Water |
Parking
| Garage |
Land
| Acreage | No |
| LandAmenities | Park, Place Of Worship, Public Transit, Schools |
| Sewer | Sanitary Sewer |
| SizeDepth | 61 Ft ,9 In |
| SizeFrontage | 25 Ft ,7 In |
| SizeIrregular | 25.6 X 61.8 Ft |
| SizeTotalText | 25.6 X 61.8 Ft|under 1/2 Acre |
Rooms
| Level | Type | Length | Width | Dimensions |
|---|---|---|---|---|
| Second Level | Laundry Room | 2.81 m | 1.23 m | 2.81 m x 1.23 m |
| Second Level | Kitchen | 4.26 m | 1.82 m | 4.26 m x 1.82 m |
| Second Level | Dining Room | 3.04 m | 3.35 m | 3.04 m x 3.35 m |
| Second Level | Great Room | 4.26 m | 3.65 m | 4.26 m x 3.65 m |
| Third Level | Primary Bedroom | 3.04 m | 3.96 m | 3.04 m x 3.96 m |
| Third Level | Bedroom 2 | 2.43 m | 3.04 m | 2.43 m x 3.04 m |
| Third Level | Bedroom 3 | 2.74 m | 2.43 m | 2.74 m x 2.43 m |
| Third Level | Bedroom 4 | 2.43 m | 3.04 m | 2.43 m x 3.04 m |
| Ground Level | Foyer | 8.1 m | 1.03 m | 8.1 m x 1.03 m |
Utilities
| Cable | Available |
| Sewer | Installed |
https://www.realtor.ca/real-estate/28164954/3-690-broadway-avenue-orangeville-orangeville
Interested?
Contact us for more information
Ron Bradley Wall
Salesperson
115 First Street
Orangeville, Ontario L9W 3J8
Justin James Wall
Salesperson
115 First Street
Orangeville, Ontario L9W 3J8
































