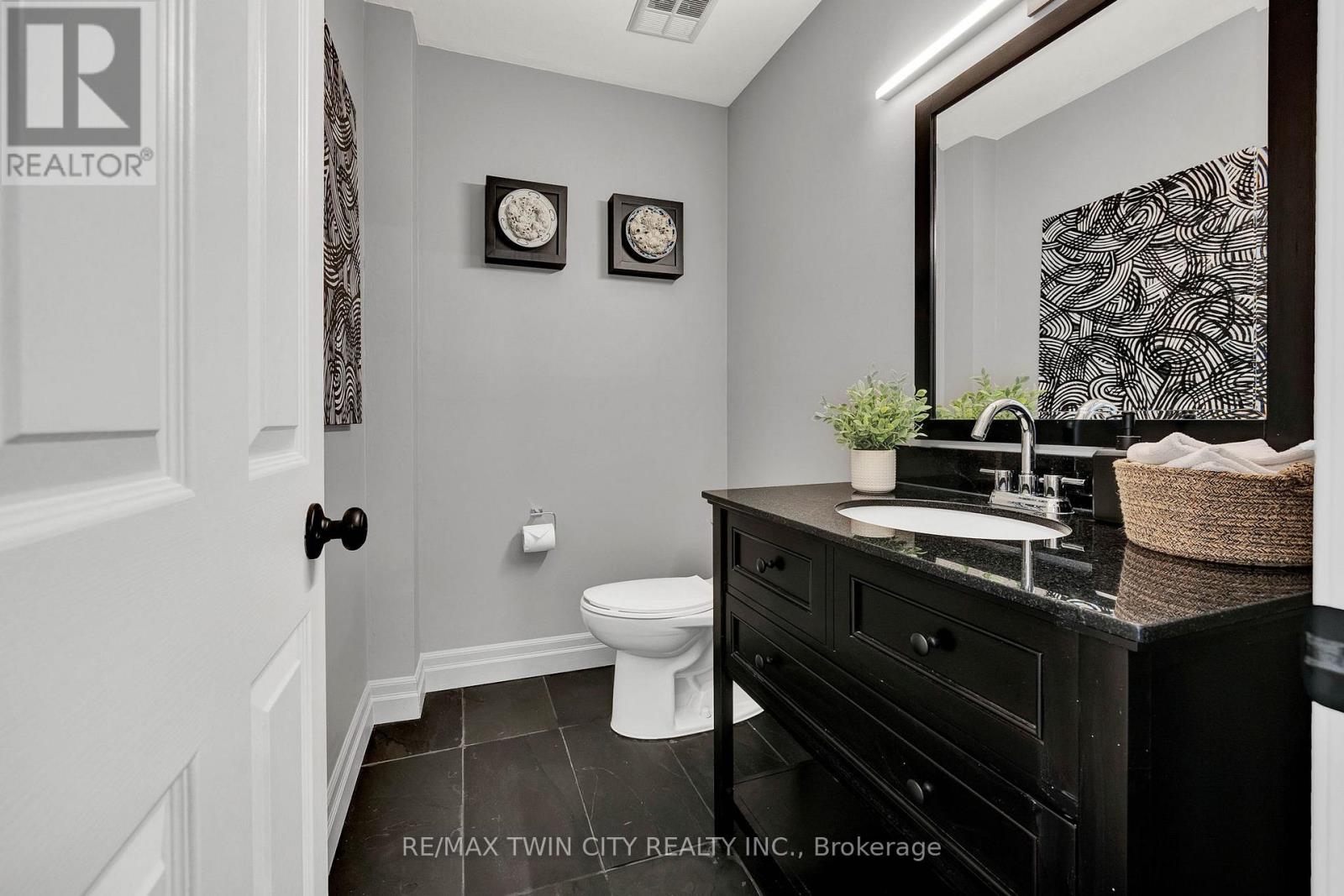3 - 405 Glasgow Street Kitchener, Ontario N2M 2N1
$949,900Maintenance, Parking
$850 Monthly
Maintenance, Parking
$850 MonthlyNestled within an exclusive enclave of eight luxury townhomes, this renovated residence offers a sophisticated, low-maintenance lifestyle tailored for discerning homeowners. With over 3,000 square feet of exceptional craftsmanship and high-end finishes, this executive townhome is designed for both comfort and style. An expansive foyer leads to a captivating living room featuring gleaming hardwood floors, abundant natural light, and a natural gas fireplace. A spacious main-floor home office provides the ideal setting for focused work or study. The standout kitchen is both functional and elegant, with timeless cabinetry, granite countertops, a large island, and premium appliances, including a Maytag range, JennAir fridge, and Miele dishwasher. Adjacent to the kitchen, the dining area seamlessly extends to a private deck and landscaped backyard perfect for entertaining. Upstairs, a wide hallway leads to three generously sized bedrooms, including a primary suite with a massive walk-in closet and a spa-like ensuite featuring a stand-alone soaker tub and a spacious glass walk-in shower. The finished lower level enhances the living space with a welcoming recreation room, a cozy wood-burning fireplace, a hobby room, a workshop area, and ample storage. Condo fees cover ground maintenance, snow removal, windows, doors, and the roof, ensuring effortless upkeep. The prime location adds to the homes appeal - just 2.5 blocks from Westmount Golf & Country Club and a short stroll to Belmont Villages vibrant shops, restaurants, and cafes. Nearby parks and the Iron Horse Trail provide tranquil green spaces for outdoor activities. With a quiet setting, premium finishes, and an unbeatable location, this home offers a refined and effortless lifestyle. (id:35762)
Property Details
| MLS® Number | X12024028 |
| Property Type | Single Family |
| Neigbourhood | Belmont Village |
| AmenitiesNearBy | Hospital, Park, Public Transit, Schools |
| CommunityFeatures | Pet Restrictions |
| ParkingSpaceTotal | 4 |
| Structure | Deck |
Building
| BathroomTotal | 4 |
| BedroomsAboveGround | 3 |
| BedroomsTotal | 3 |
| Amenities | Visitor Parking, Fireplace(s) |
| Appliances | Garage Door Opener Remote(s), Water Heater, Water Softener |
| BasementDevelopment | Finished |
| BasementType | Full (finished) |
| CoolingType | Central Air Conditioning |
| ExteriorFinish | Brick, Vinyl Siding |
| FireplacePresent | Yes |
| FireplaceTotal | 2 |
| HalfBathTotal | 1 |
| HeatingFuel | Natural Gas |
| HeatingType | Forced Air |
| StoriesTotal | 2 |
| SizeInterior | 2000 - 2249 Sqft |
| Type | Row / Townhouse |
Parking
| Attached Garage | |
| Garage |
Land
| Acreage | No |
| LandAmenities | Hospital, Park, Public Transit, Schools |
| LandscapeFeatures | Landscaped |
Rooms
| Level | Type | Length | Width | Dimensions |
|---|---|---|---|---|
| Second Level | Primary Bedroom | 5.08 m | 4.6 m | 5.08 m x 4.6 m |
| Second Level | Bedroom | 3.38 m | 4.9 m | 3.38 m x 4.9 m |
| Basement | Utility Room | 2.24 m | 2.49 m | 2.24 m x 2.49 m |
| Basement | Cold Room | 1.8 m | 2.92 m | 1.8 m x 2.92 m |
| Basement | Recreational, Games Room | 6.15 m | 4.52 m | 6.15 m x 4.52 m |
| Basement | Laundry Room | 3.3 m | 2.9 m | 3.3 m x 2.9 m |
| Basement | Workshop | 5.13 m | 4.95 m | 5.13 m x 4.95 m |
| Main Level | Office | 3.4 m | 4.11 m | 3.4 m x 4.11 m |
| Main Level | Living Room | 5.16 m | 4.62 m | 5.16 m x 4.62 m |
| Main Level | Dining Room | 3.51 m | 4.09 m | 3.51 m x 4.09 m |
| Main Level | Kitchen | 3.51 m | 5.56 m | 3.51 m x 5.56 m |
https://www.realtor.ca/real-estate/28035121/3-405-glasgow-street-kitchener
Interested?
Contact us for more information
Troy Schmidt
Broker
83 Erb Street W Unit B
Waterloo, Ontario L0S 1J0


































