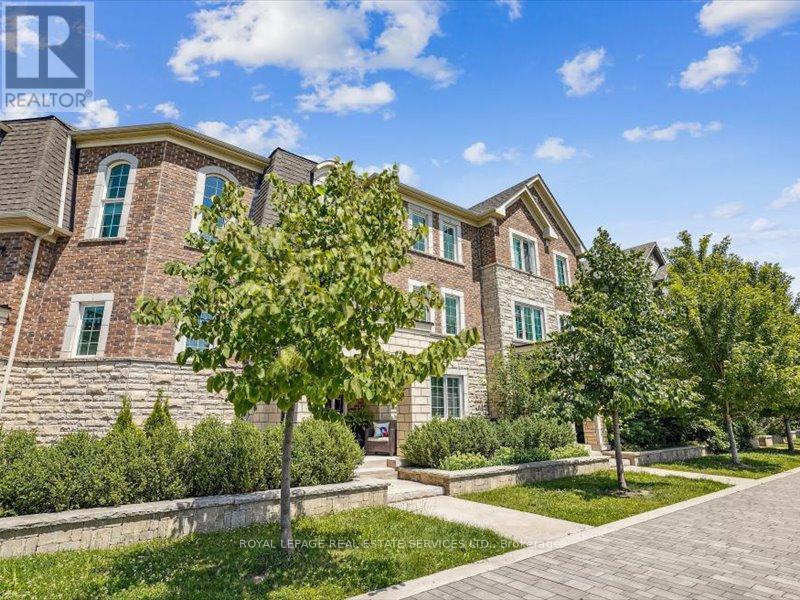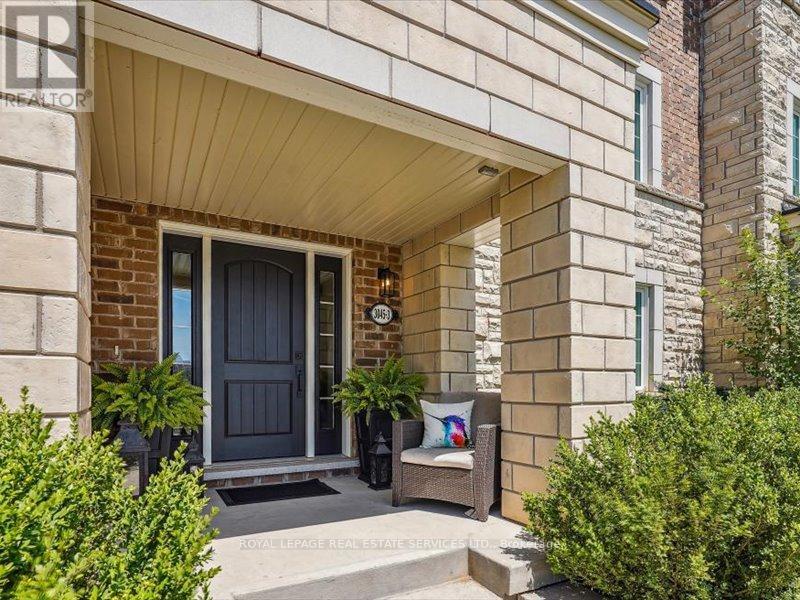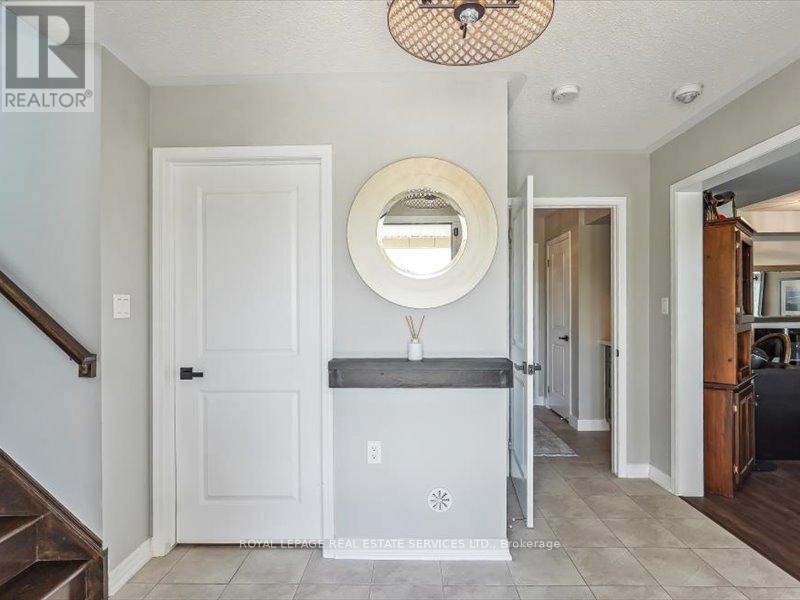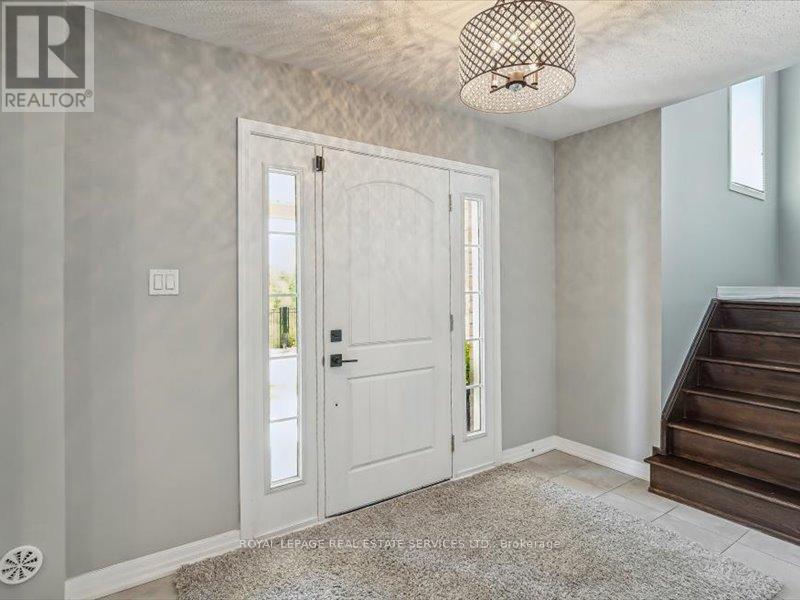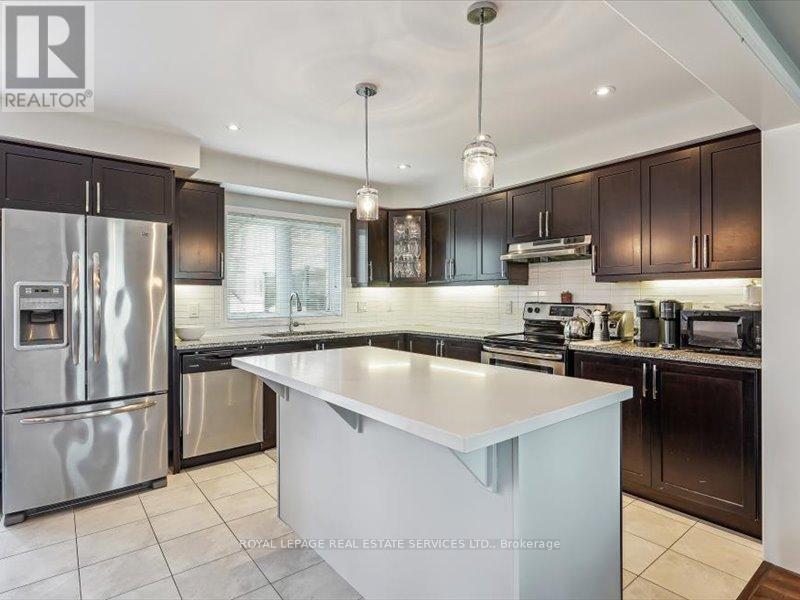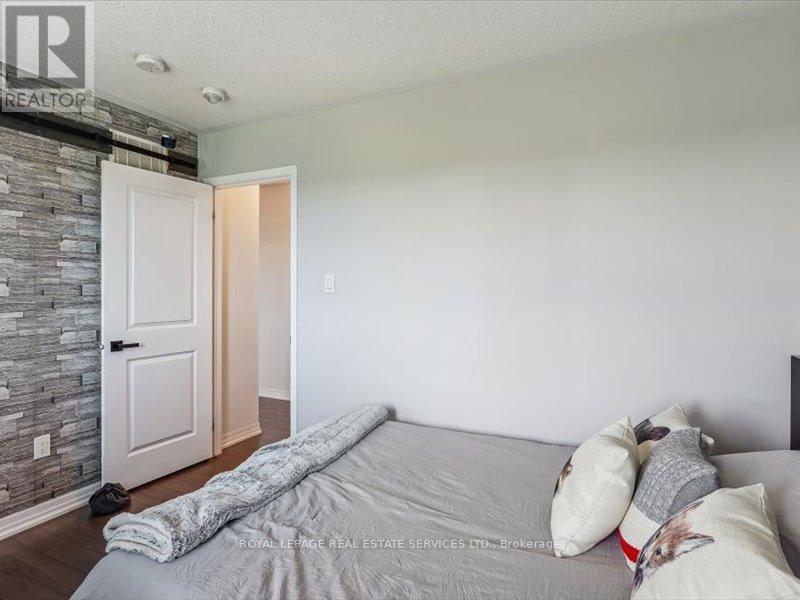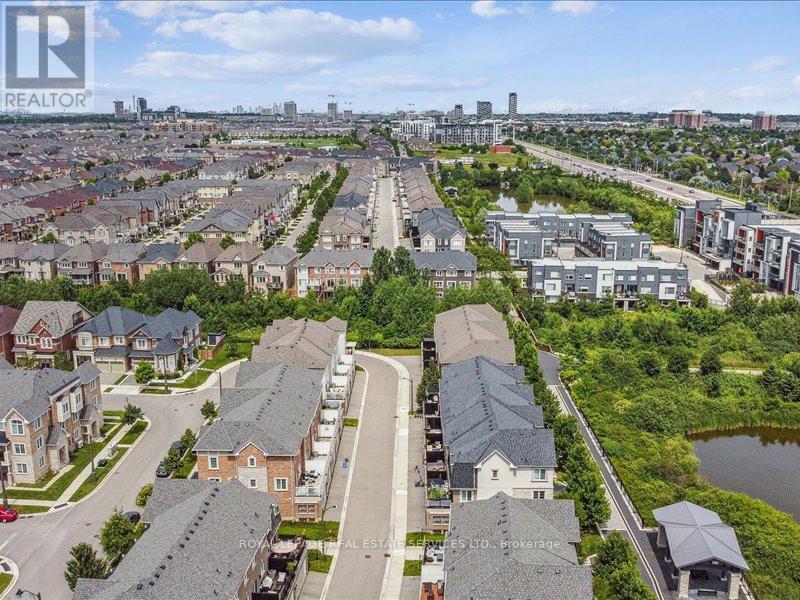3 - 3045 George Savage Avenue Oakville, Ontario L6M 0Y8
$1,299,000
This exceptional property boasts breathtaking sunrise views, a pristine walkway, and a maintenance-free boulevard, all expertly maintained by the town of Oakville-NO condo fees or road allowance charges. The oversized garage comfortably accommodates two vehicles while offering ample additional storage, and the first floor presents an excellent opportunity for a rental suite conversion. Enhancing your living experience, three distinct and private outdoor spaces including one of the few units along Dundas with a functional balcony provide exceptional versatility. The bright and inviting living room showcases large windows, pot lights, an open-concept design, and serene pond views. At the heart of the home, the kitchen is a true showpiece, featuring elegant chandeliers, floating shelves, sliding double doors, and a pantry with built-in shelving. A walkout to a spacious balcony complements its stunning granite island, stainless steel appliances, granite countertops, subway tile backsplash, and double sink. A second-floor loft, with a private balcony, offers a breathtaking vantage point overlooking the pond. Upstairs, the luxurious primary bedroom boasts a dazzling chandelier, a spacious walk-in closet with custom shelving, and an ensuite bathroom with a granite vanity and a tub/shower combo. Two additional generously sized bedrooms and a four-piece bathroom complete the third floor. Further elevating this exceptional home are premium upgrades, including enhanced ceiling and exterior lighting, upgraded bathroom faucets, stylish door handles, and a custom barn door in the bedroom. The well-appointed laundry room features granite countertops, a long floating shelf, an upgraded sink and faucet, and direct garage access. Ideally located near top-rated schools, sports facilities, shopping, and major highways, this modern masterpiece is designed for sophisticated family living, blending spacious interiors with high-end finishes to impress even the most discerning buyers. (id:35762)
Open House
This property has open houses!
2:00 pm
Ends at:4:00 pm
Property Details
| MLS® Number | W11968089 |
| Property Type | Single Family |
| Community Name | 1008 - GO Glenorchy |
| AmenitiesNearBy | Hospital, Schools, Park |
| Features | Level Lot, Irregular Lot Size |
| ParkingSpaceTotal | 2 |
Building
| BathroomTotal | 3 |
| BedroomsAboveGround | 3 |
| BedroomsTotal | 3 |
| Appliances | Garage Door Opener Remote(s), Central Vacuum, Dishwasher, Dryer, Garage Door Opener, Stove, Washer, Window Coverings, Refrigerator |
| ConstructionStyleAttachment | Attached |
| CoolingType | Central Air Conditioning |
| ExteriorFinish | Brick, Stone |
| FoundationType | Poured Concrete |
| HalfBathTotal | 1 |
| HeatingFuel | Natural Gas |
| HeatingType | Forced Air |
| StoriesTotal | 3 |
| Type | Row / Townhouse |
| UtilityWater | Municipal Water |
Parking
| Garage |
Land
| Acreage | No |
| LandAmenities | Hospital, Schools, Park |
| Sewer | Sanitary Sewer |
| SizeDepth | 78 Ft ,7 In |
| SizeFrontage | 14 Ft |
| SizeIrregular | 14.04 X 78.6 Ft |
| SizeTotalText | 14.04 X 78.6 Ft |
| SurfaceWater | Lake/pond |
| ZoningDescription | Nc-4 |
Rooms
| Level | Type | Length | Width | Dimensions |
|---|---|---|---|---|
| Second Level | Living Room | 4.86 m | 4.23 m | 4.86 m x 4.23 m |
| Second Level | Kitchen | 3.53 m | 3.75 m | 3.53 m x 3.75 m |
| Second Level | Dining Room | 3.53 m | 2.49 m | 3.53 m x 2.49 m |
| Second Level | Loft | 5.77 m | 4.77 m | 5.77 m x 4.77 m |
| Third Level | Primary Bedroom | 5.64 m | 3.68 m | 5.64 m x 3.68 m |
| Third Level | Bedroom 2 | 3.43 m | 3.16 m | 3.43 m x 3.16 m |
| Third Level | Bedroom 3 | 3.59 m | 3.13 m | 3.59 m x 3.13 m |
| Main Level | Recreational, Games Room | 6.27 m | 4.25 m | 6.27 m x 4.25 m |
| Main Level | Foyer | 3.33 m | 3.33 m | 3.33 m x 3.33 m |
| Main Level | Laundry Room | 2.33 m | 2.65 m | 2.33 m x 2.65 m |
Interested?
Contact us for more information
Duncan Harvey
Broker
326 Lakeshore Rd E #a
Oakville, Ontario L6J 1J6
Andrew Mccreery
Broker
326 Lakeshore Rd E #a
Oakville, Ontario L6J 1J6


