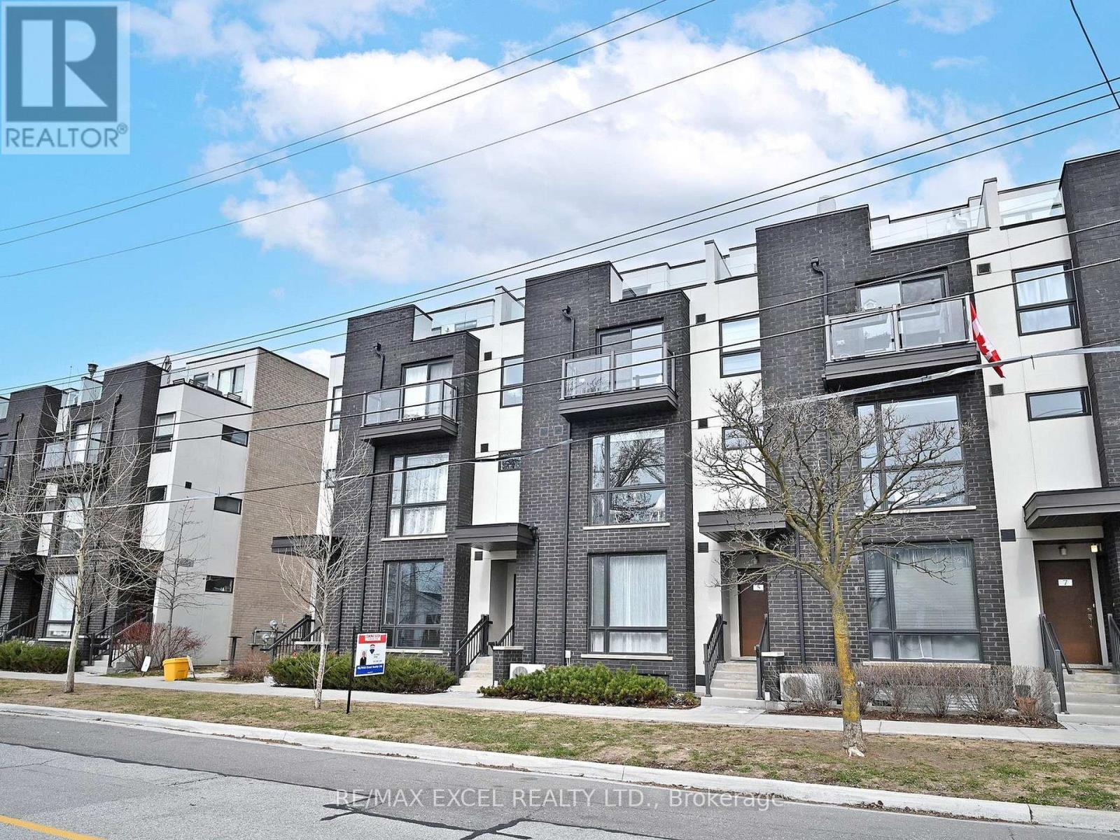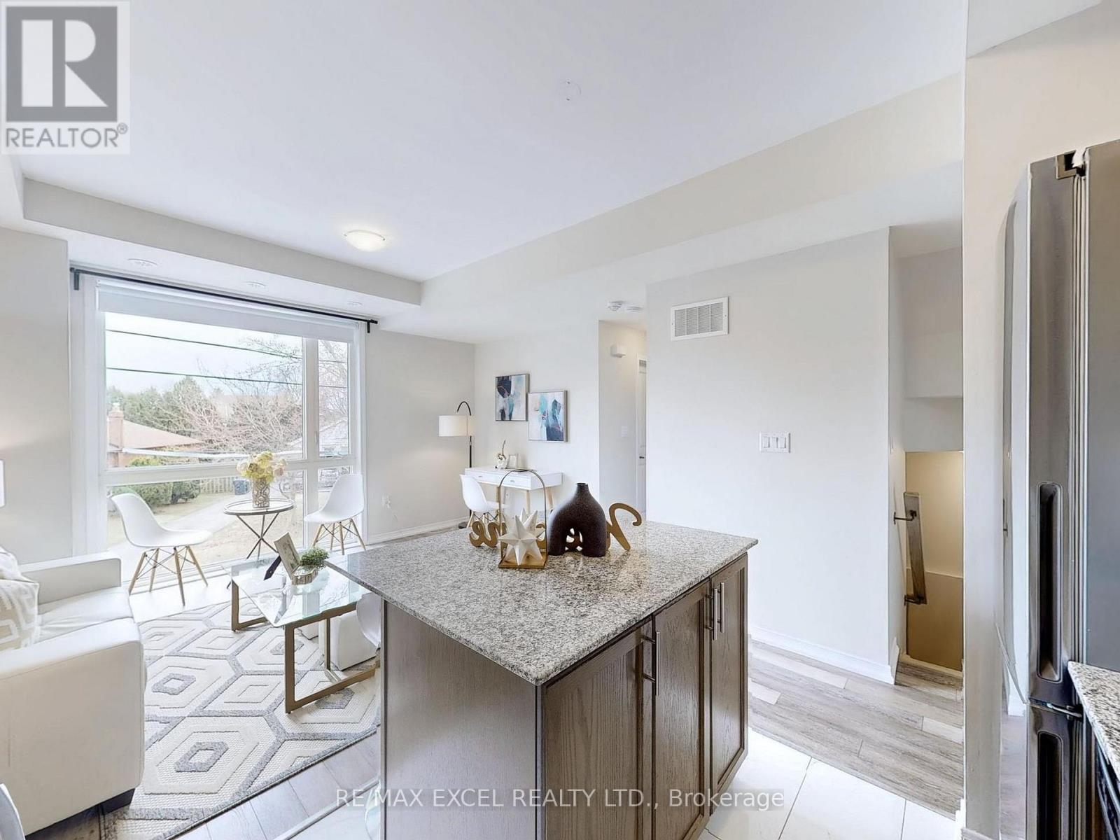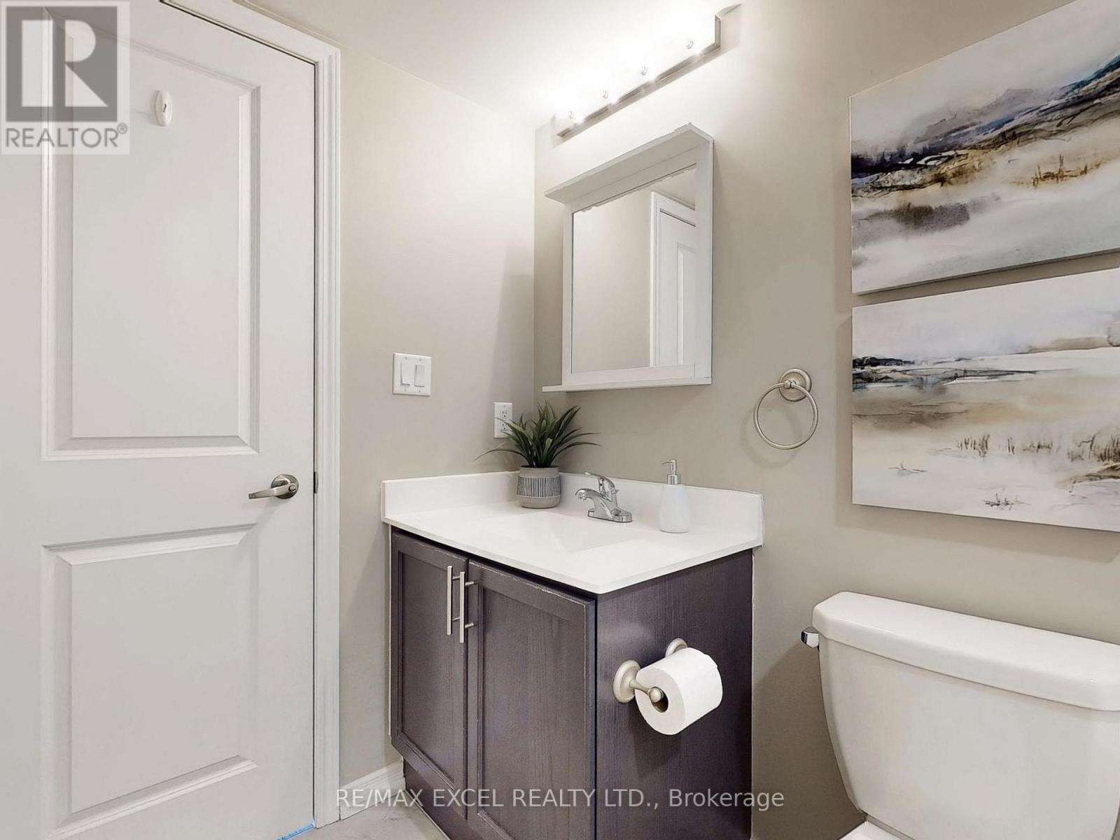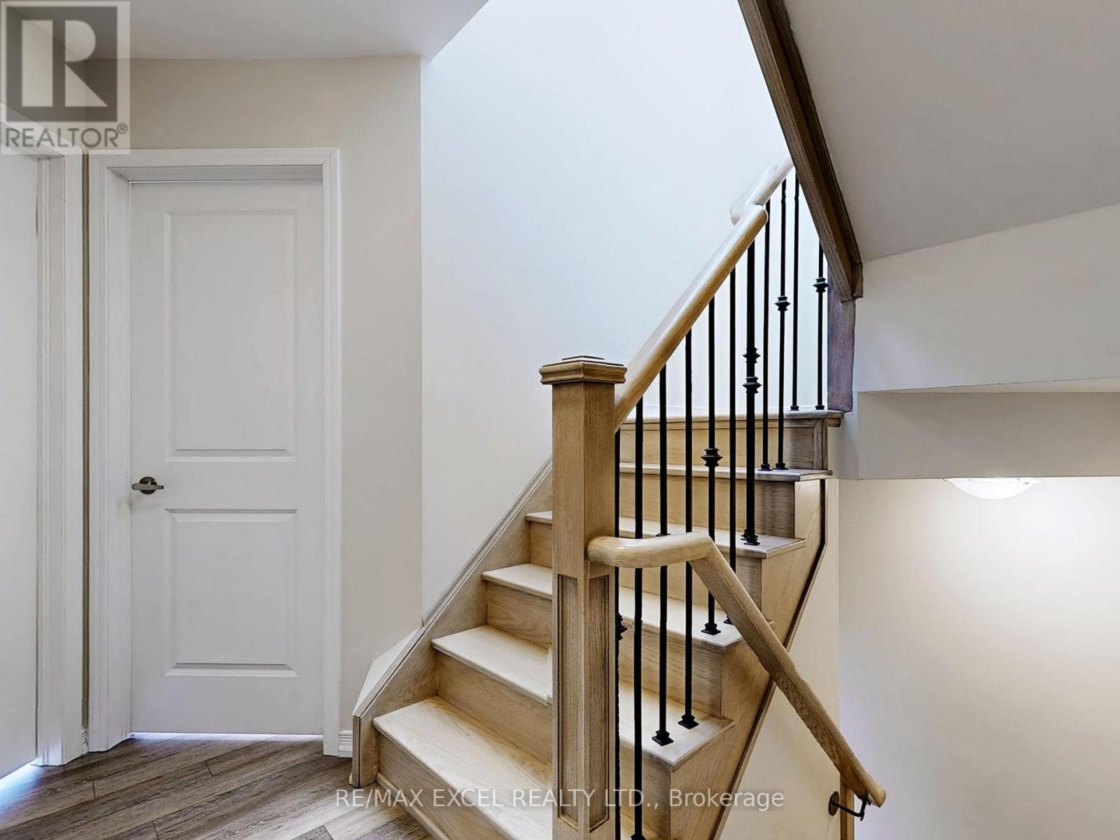3 - 24 Fieldway Road Toronto, Ontario M8Z 0E3
$748,800Maintenance, Common Area Maintenance, Parking, Insurance
$309.13 Monthly
Maintenance, Common Area Maintenance, Parking, Insurance
$309.13 MonthlyLargest Size & Very Open SouthEast View - 944 Sq Ft W/ 177 Sq Ft Terrace**2 Bedroom Condo TH**Beautiful Open View On Terrace**2 Washroom**Floor To Ceiling Window**Master Bedroom With Walk Out To Balcony**Stainless Steel (Fridge, Stove, Dishwasher, Over The Range Microwave), Washer & Dryer**Private Terrace (19 8 x 9 2 in Size) on Roof Top Garden with Very Open View**More than $13K Upgrade (Smooth Ceiling Thru-Out*Kitchen Backsplash/Granite Countertop/Undermount Sink w/ Centre Island*Main Washroom with Cultured Marble Vanity Countertop*Torlys Everwood Premier Flooring Thru-Out*Metal Pickets Staircase*Floor tiles in Kitchen/Powder Rm/Foyer*LED Flush Mount Shower Light)**Very Convenient Location: 7 Min Walk To Islington Subway Station*Close To Td Bank, Shopdrugsmart, Tim Horton, Starbuck, Macdonald, Food Basic Supermkt, Islington Golf Club (id:35762)
Property Details
| MLS® Number | W12079002 |
| Property Type | Single Family |
| Neigbourhood | Etobicoke City Centre |
| Community Name | Islington-City Centre West |
| AmenitiesNearBy | Public Transit, Park |
| CommunityFeatures | Pet Restrictions |
| Features | Carpet Free |
| ParkingSpaceTotal | 1 |
| ViewType | View |
Building
| BathroomTotal | 2 |
| BedroomsAboveGround | 2 |
| BedroomsTotal | 2 |
| Age | 6 To 10 Years |
| Amenities | Visitor Parking |
| Appliances | Water Heater - Tankless, Garage Door Opener Remote(s), Stove, Window Coverings |
| CoolingType | Central Air Conditioning |
| ExteriorFinish | Brick, Stucco |
| FireProtection | Smoke Detectors |
| FlooringType | Laminate, Tile |
| HalfBathTotal | 1 |
| HeatingFuel | Natural Gas |
| HeatingType | Forced Air |
| StoriesTotal | 3 |
| SizeInterior | 900 - 999 Sqft |
| Type | Row / Townhouse |
Parking
| Underground | |
| Garage |
Land
| Acreage | No |
| LandAmenities | Public Transit, Park |
Rooms
| Level | Type | Length | Width | Dimensions |
|---|---|---|---|---|
| Second Level | Living Room | 4.36 m | 3.12 m | 4.36 m x 3.12 m |
| Second Level | Kitchen | 2.74 m | 2.44 m | 2.74 m x 2.44 m |
| Third Level | Primary Bedroom | 3.23 m | 2.99 m | 3.23 m x 2.99 m |
| Third Level | Bedroom 2 | 2.87 m | 2.74 m | 2.87 m x 2.74 m |
Interested?
Contact us for more information
Alfred Yang
Broker
120 West Beaver Creek Rd #23
Richmond Hill, Ontario L4B 1L2
































