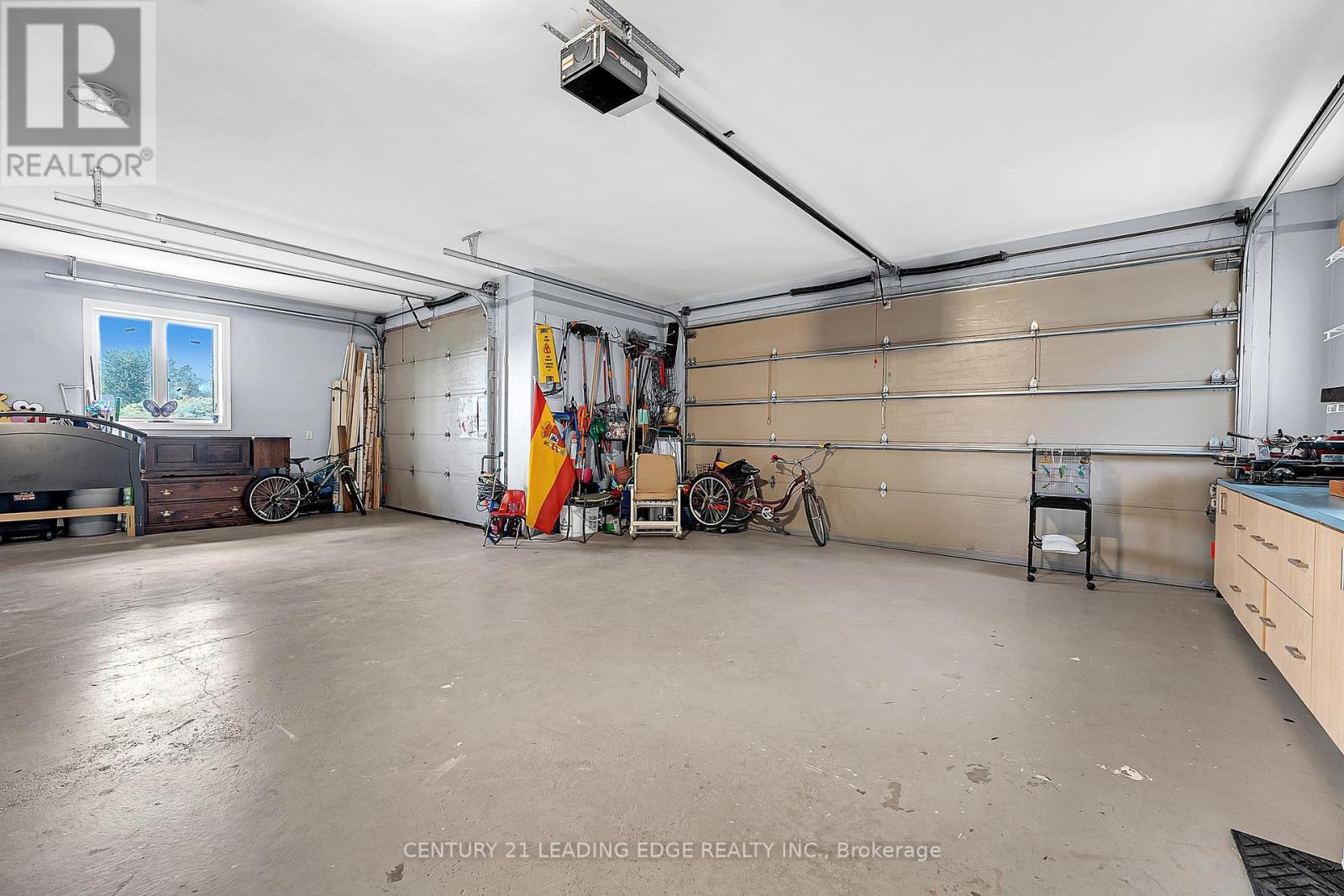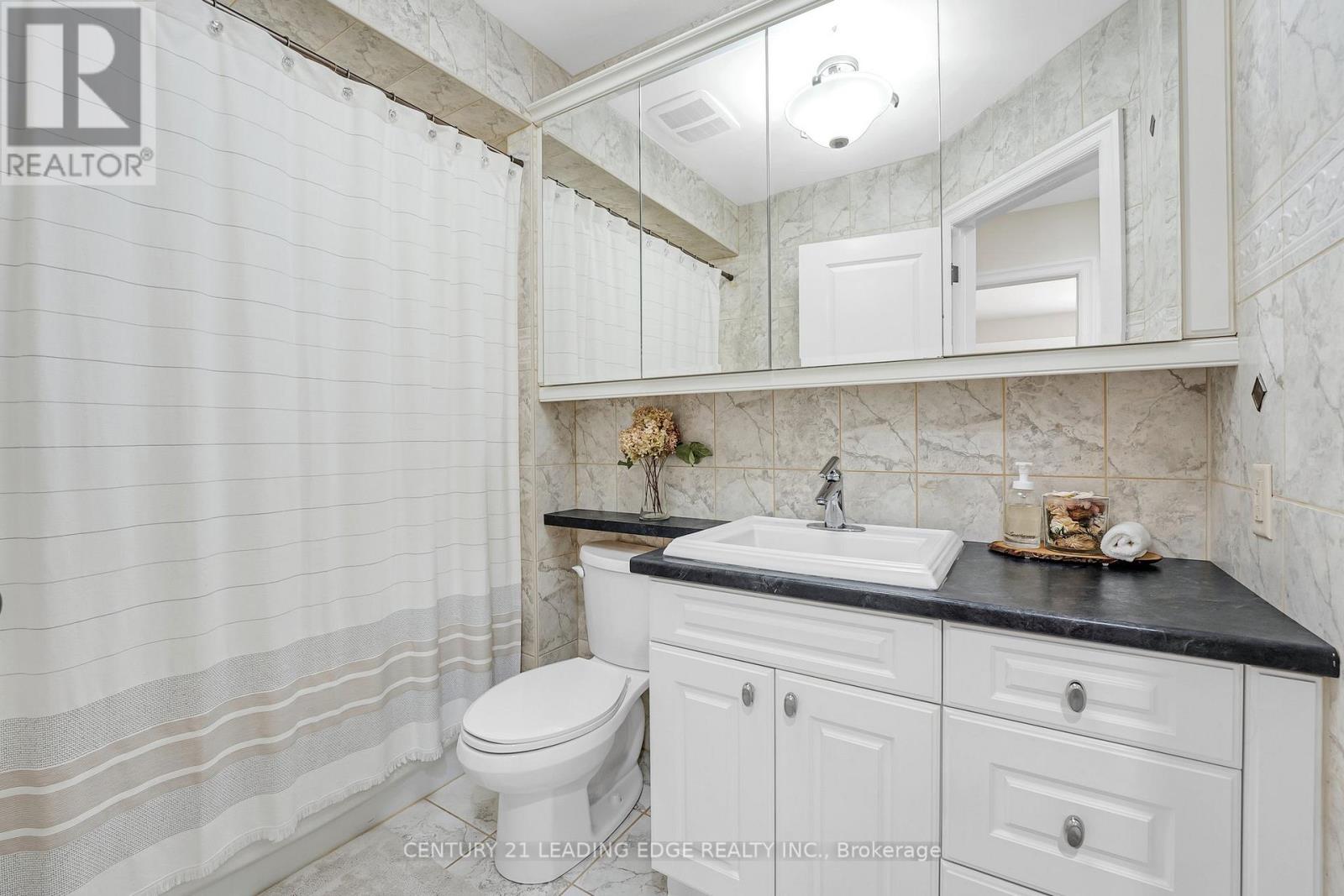2981 Ninth Line Bradford West Gwillimbury, Ontario L3Z 2A5
$2,699,000
Welcome to 2981 9th Line, an elegant, modern custom-built home with 6000 + Sq.ft Living Space. Nested on a Quite huge lot with incredible view of nature and ultimate privacy with enclose metal fence. This functional yet grand home features exquisite upgrades, offering elegance and sophistication throughout. with easy access to amenities and Highway 400, it has exceptional curb appeal with a stone & brick stunning exterior, landscaped 175 x 250 feet lot with a magnificent backyard oasis with a pool & enticing entertainment area! it also features meticulously crafted living spaces with heated upper floor bedrooms, high ceilings, oversized windows, hardwood floors and smooth ceilings. The main level highlights, a custom office, huge gourmet centre Island Kitchen with Custom Cabinetry and Top of the Line SS Appliances, bright living room with a gas fireplace. Upstairs, the prim suite includes a walk-in closet and updated 5-piece ensuite.You have to see it to appreciate it! (id:35762)
Property Details
| MLS® Number | N12036352 |
| Property Type | Single Family |
| Community Name | Bradford |
| ParkingSpaceTotal | 24 |
| PoolType | Above Ground Pool |
Building
| BathroomTotal | 5 |
| BedroomsAboveGround | 5 |
| BedroomsBelowGround | 2 |
| BedroomsTotal | 7 |
| Age | 6 To 15 Years |
| BasementDevelopment | Finished |
| BasementFeatures | Separate Entrance |
| BasementType | N/a (finished) |
| ConstructionStyleAttachment | Detached |
| ConstructionStyleSplitLevel | Sidesplit |
| CoolingType | Central Air Conditioning |
| ExteriorFinish | Brick, Stone |
| FireplacePresent | Yes |
| FlooringType | Marble, Ceramic, Hardwood |
| FoundationType | Unknown |
| HalfBathTotal | 2 |
| HeatingFuel | Propane |
| HeatingType | Forced Air |
| SizeInterior | 3500 - 5000 Sqft |
| Type | House |
| UtilityWater | Drilled Well |
Parking
| Attached Garage | |
| Garage |
Land
| Acreage | No |
| Sewer | Septic System |
| SizeDepth | 250 Ft |
| SizeFrontage | 175 Ft |
| SizeIrregular | 175 X 250 Ft |
| SizeTotalText | 175 X 250 Ft|1/2 - 1.99 Acres |
Rooms
| Level | Type | Length | Width | Dimensions |
|---|---|---|---|---|
| Lower Level | Recreational, Games Room | 7.08 m | 11.3 m | 7.08 m x 11.3 m |
| Lower Level | Family Room | 5.74 m | 6.14 m | 5.74 m x 6.14 m |
| Lower Level | Bedroom 4 | 4.11 m | 3.26 m | 4.11 m x 3.26 m |
| Lower Level | Bedroom 5 | 4.53 m | 3.25 m | 4.53 m x 3.25 m |
| Main Level | Kitchen | 4.16 m | 4.05 m | 4.16 m x 4.05 m |
| Main Level | Eating Area | 4.81 m | 2.95 m | 4.81 m x 2.95 m |
| Main Level | Great Room | 5.74 m | 7.07 m | 5.74 m x 7.07 m |
| Main Level | Office | 3.13 m | 3.25 m | 3.13 m x 3.25 m |
| Sub-basement | Other | 6.11 m | 13.85 m | 6.11 m x 13.85 m |
| Upper Level | Primary Bedroom | 4.53 m | 4.96 m | 4.53 m x 4.96 m |
| Upper Level | Bedroom 2 | 3.94 m | 4.21 m | 3.94 m x 4.21 m |
| Upper Level | Bedroom 3 | 3.63 m | 3.88 m | 3.63 m x 3.88 m |
Interested?
Contact us for more information
Roma Rashidi
Salesperson
18 Wynford Drive #214
Toronto, Ontario M3C 3S2
Abdul Halim Amini
Salesperson
18 Wynford Drive #214
Toronto, Ontario M3C 3S2









































