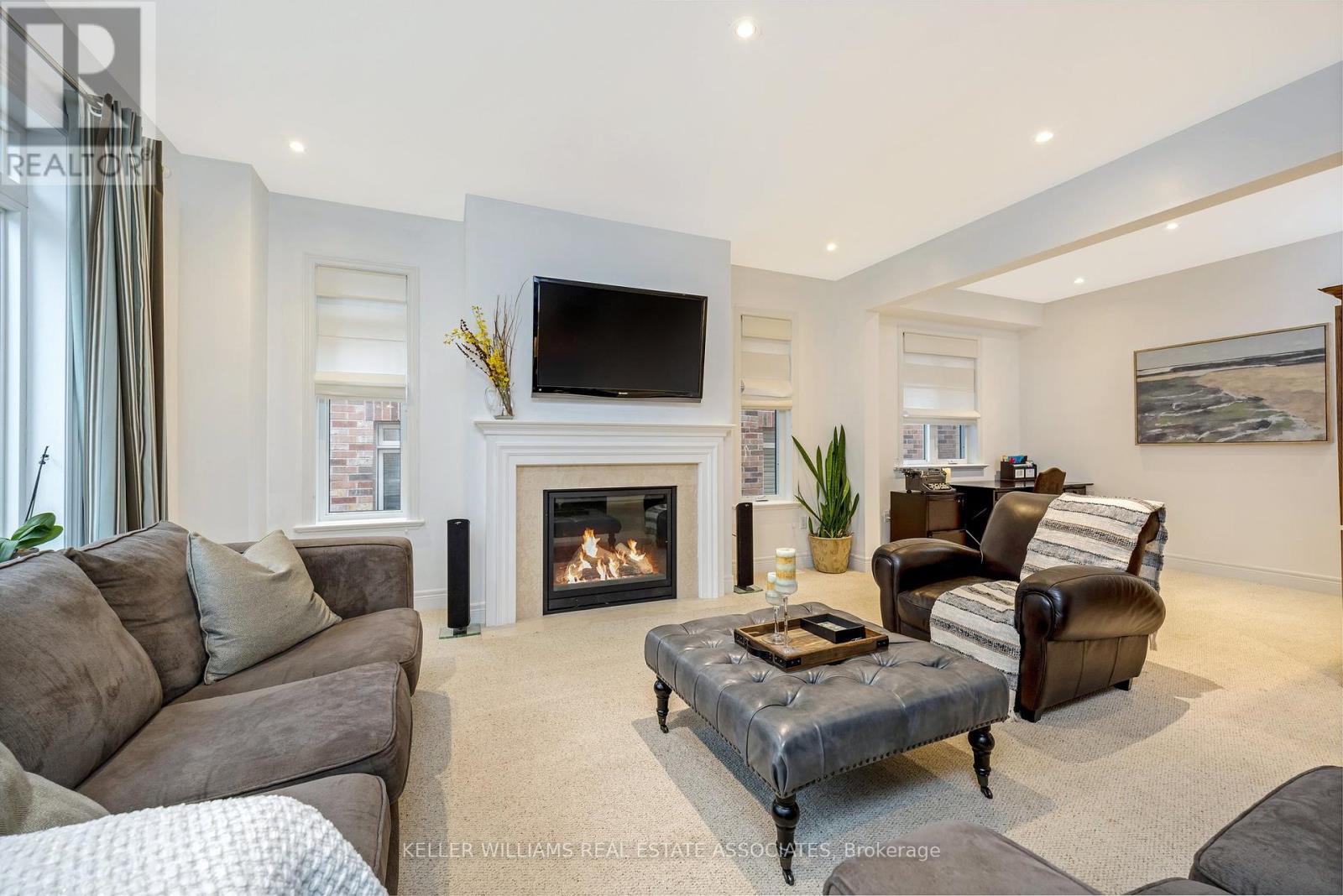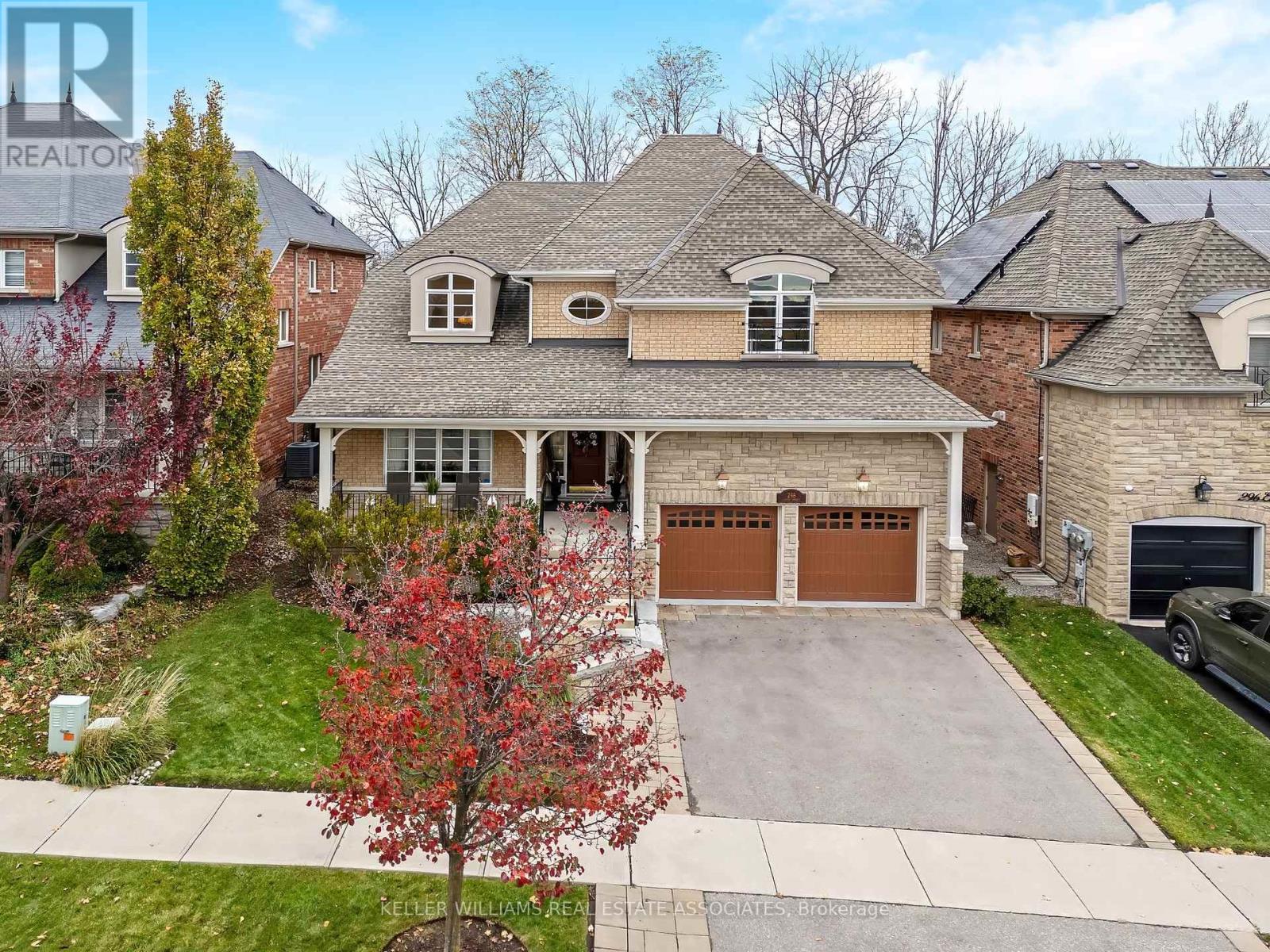298 Eaton Street Halton Hills, Ontario L7G 6N7
$1,950,000
Presenting 298 Eaton Street, a spectacular custom-designed residence, where luxury meets nature in perfect harmony. Nestled on an exclusive cul-de-sac & backing onto a serene ravine, this stunning 4+1 bed, 5-bath home offers over 5,000 square feet of refined living space. Every detail has been carefully curated to provide an unparalleled living experience. Step inside & be greeted by soaring ceilings, grand windows, & an abundance of natural light that fills the open-concept living areas. The gourmet kitchen is a chefs dream, featuring top-of-the-line appliances, custom cabinetry, granite counters, & large island. Whether hosting a grand dinner party or enjoying a quiet family meal, the adjoining formal dining area & spacious family room w/ cozy fireplace provide the perfect setting. The expansive primary suite is your personal sanctuary, offering sweeping views of the ravine, a spa-inspired ensuite w/ soaker tub, double vanities, & walk-in relaxing shower. Adding to the elegance is an enormous walk-in closet doubling as a study, w/ wall to wall closets. 3 additional large bedrooms, each w/ ensuite bathroom, ensures family & guests experience the utmost in comfort & privacy. Enjoy seamless indoor-outdoor living w/ a custom covered terrace & private backyard backing directly onto the tranquil ravine, offering unparalleled views & the perfect spot for al fresco dining or quiet contemplation. The finished basement makes for a perfect event space. It has hosted events in the past of over 40 guests comfortably. Adorned w/ cozy fireplace, billiards, & wet bar, your guests won't want to leave. No detail has been overlooked in creating this sophisticated, move-in-ready home, offering the ideal blend of privacy, luxury, & nature. Situated in the south of Georgetown, walking distance to fantastic schools, shopping & minutes to the 401 & Toronto Premium Outlets. This Avon River "Empire" model built in 2011 by Double Oak Home is bursting w/ details. See Schedule C for more! (id:35762)
Property Details
| MLS® Number | W12025395 |
| Property Type | Single Family |
| Community Name | Georgetown |
| EquipmentType | Water Heater |
| ParkingSpaceTotal | 5 |
| RentalEquipmentType | Water Heater |
Building
| BathroomTotal | 5 |
| BedroomsAboveGround | 4 |
| BedroomsBelowGround | 1 |
| BedroomsTotal | 5 |
| Amenities | Fireplace(s) |
| Appliances | Water Heater, Garage Door Opener Remote(s), Water Softener, Dishwasher, Dryer, Stove, Washer, Window Coverings, Refrigerator |
| BasementDevelopment | Finished |
| BasementType | Full (finished) |
| ConstructionStyleAttachment | Detached |
| CoolingType | Central Air Conditioning, Air Exchanger |
| ExteriorFinish | Stone, Brick |
| FireplacePresent | Yes |
| FireplaceTotal | 2 |
| FlooringType | Hardwood, Carpeted, Ceramic, Tile |
| FoundationType | Poured Concrete |
| HalfBathTotal | 1 |
| HeatingFuel | Natural Gas |
| HeatingType | Forced Air |
| StoriesTotal | 2 |
| SizeInterior | 3500 - 5000 Sqft |
| Type | House |
| UtilityWater | Municipal Water |
Parking
| Garage |
Land
| Acreage | No |
| Sewer | Sanitary Sewer |
| SizeDepth | 123 Ft ,1 In |
| SizeFrontage | 50 Ft ,2 In |
| SizeIrregular | 50.2 X 123.1 Ft |
| SizeTotalText | 50.2 X 123.1 Ft|under 1/2 Acre |
Rooms
| Level | Type | Length | Width | Dimensions |
|---|---|---|---|---|
| Second Level | Bedroom 2 | 5.2 m | 3.3 m | 5.2 m x 3.3 m |
| Second Level | Bathroom | 2.54 m | 1.75 m | 2.54 m x 1.75 m |
| Second Level | Bedroom 3 | 4.64 m | 3.5 m | 4.64 m x 3.5 m |
| Second Level | Bathroom | 3.88 m | 2.6 m | 3.88 m x 2.6 m |
| Second Level | Bedroom 4 | 5.75 m | 3.66 m | 5.75 m x 3.66 m |
| Second Level | Laundry Room | 2.36 m | 2.47 m | 2.36 m x 2.47 m |
| Second Level | Primary Bedroom | 5.3 m | 4.75 m | 5.3 m x 4.75 m |
| Second Level | Bathroom | 3.56 m | 3.2 m | 3.56 m x 3.2 m |
| Second Level | Study | 4.55 m | 3.13 m | 4.55 m x 3.13 m |
| Basement | Bedroom 5 | 3.4 m | 3.95 m | 3.4 m x 3.95 m |
| Basement | Bathroom | 2.35 m | 1.97 m | 2.35 m x 1.97 m |
| Basement | Recreational, Games Room | 11.55 m | 6.14 m | 11.55 m x 6.14 m |
| Basement | Games Room | 2.98 m | 2.61 m | 2.98 m x 2.61 m |
| Basement | Workshop | 5.26 m | 2.43 m | 5.26 m x 2.43 m |
| Basement | Utility Room | 4.02 m | 3.5 m | 4.02 m x 3.5 m |
| Main Level | Living Room | 4.24 m | 3.7 m | 4.24 m x 3.7 m |
| Main Level | Dining Room | 6.42 m | 3.98 m | 6.42 m x 3.98 m |
| Main Level | Mud Room | 1.55 m | 2.76 m | 1.55 m x 2.76 m |
| Main Level | Den | 3.89 m | 2.78 m | 3.89 m x 2.78 m |
| Main Level | Family Room | 7.2 m | 4.92 m | 7.2 m x 4.92 m |
| Main Level | Kitchen | 4.76 m | 4.01 m | 4.76 m x 4.01 m |
| Main Level | Eating Area | 3.69 m | 2.28 m | 3.69 m x 2.28 m |
Utilities
| Cable | Available |
| Electricity | Installed |
| Sewer | Installed |
https://www.realtor.ca/real-estate/28038213/298-eaton-street-halton-hills-georgetown-georgetown
Interested?
Contact us for more information
Matthew Violo
Salesperson
7145 West Credit Ave B1 #100
Mississauga, Ontario L5N 6J7




















































