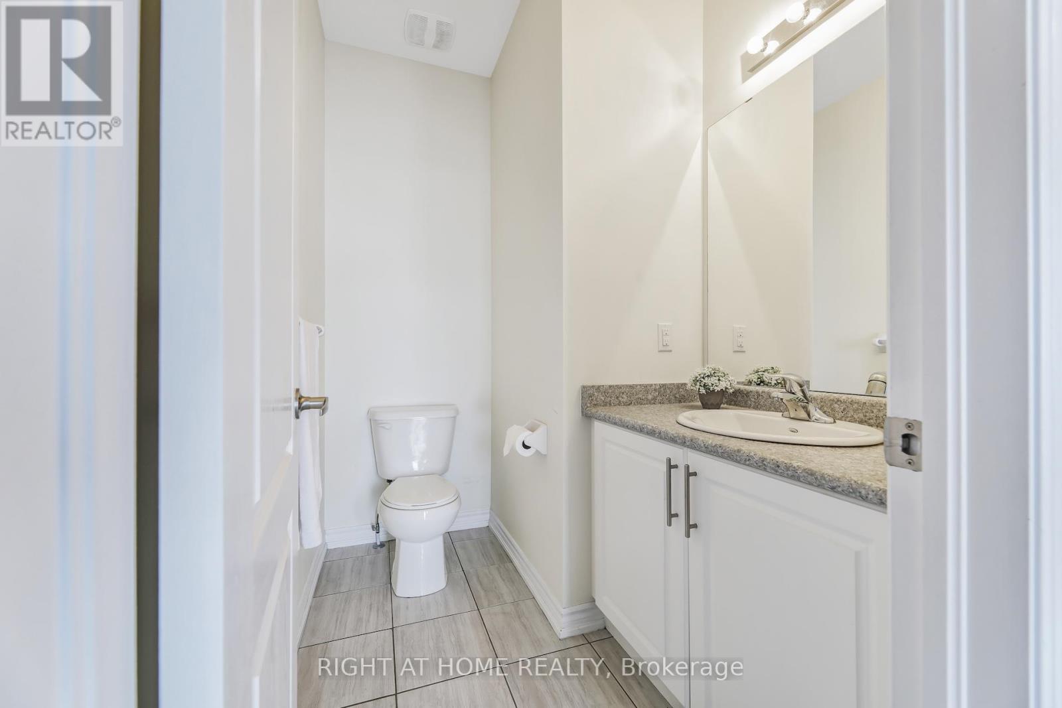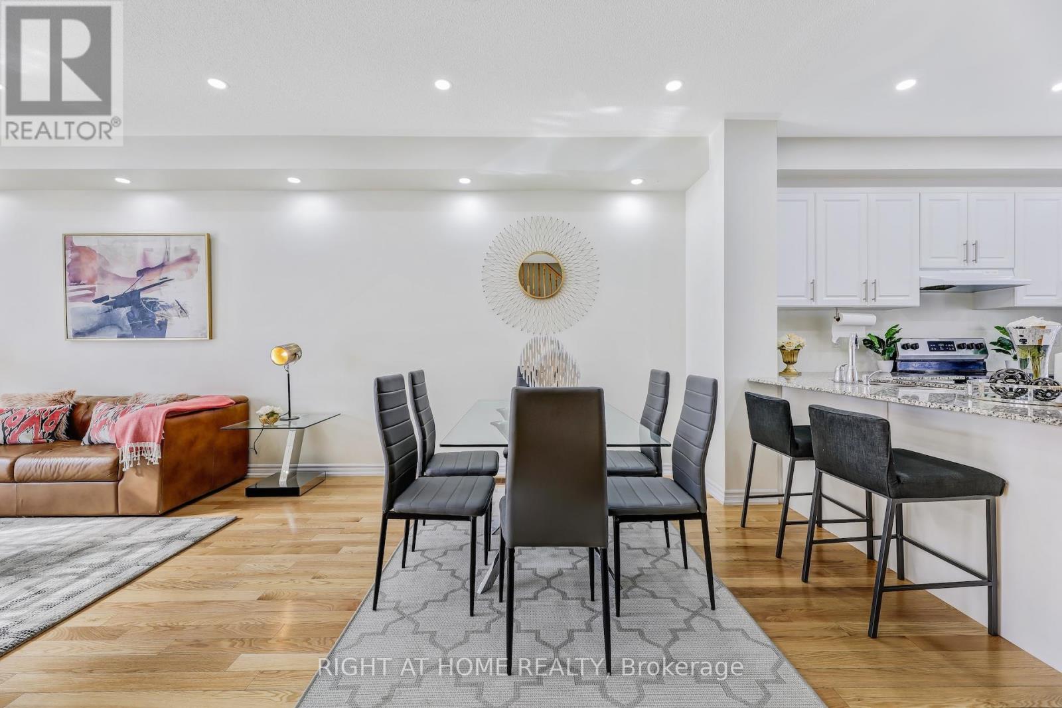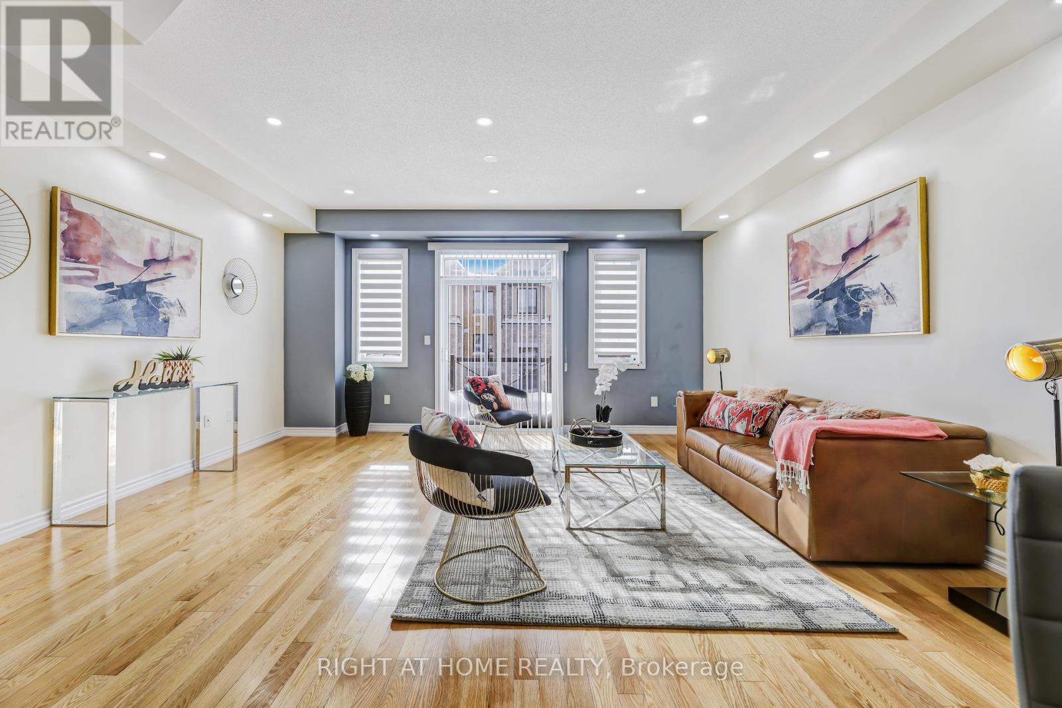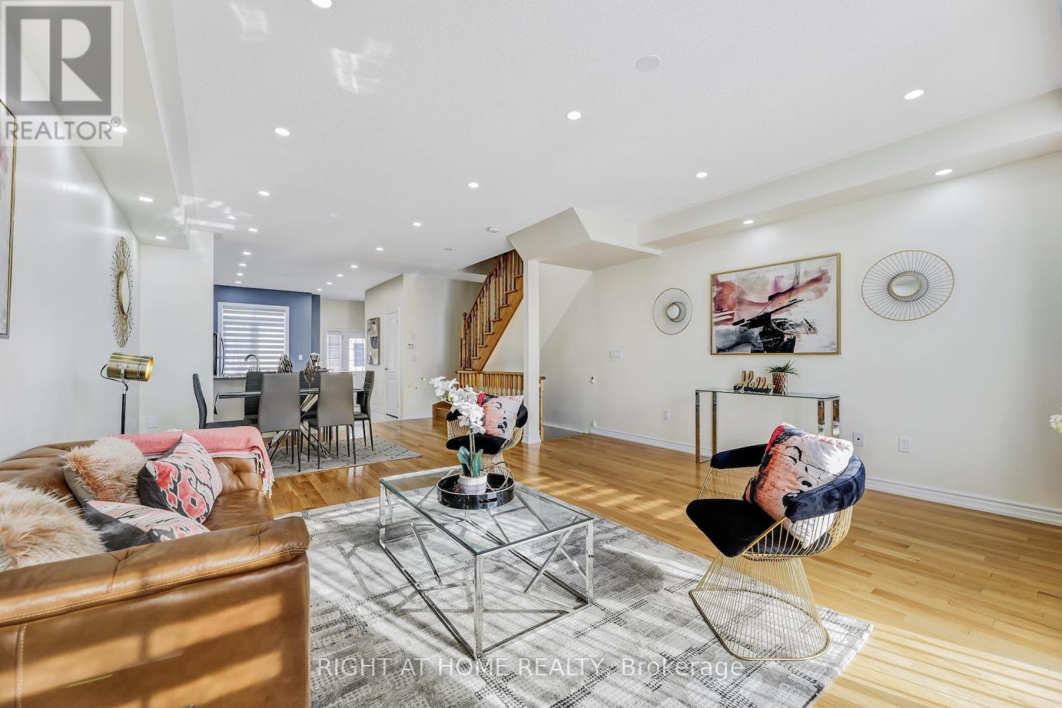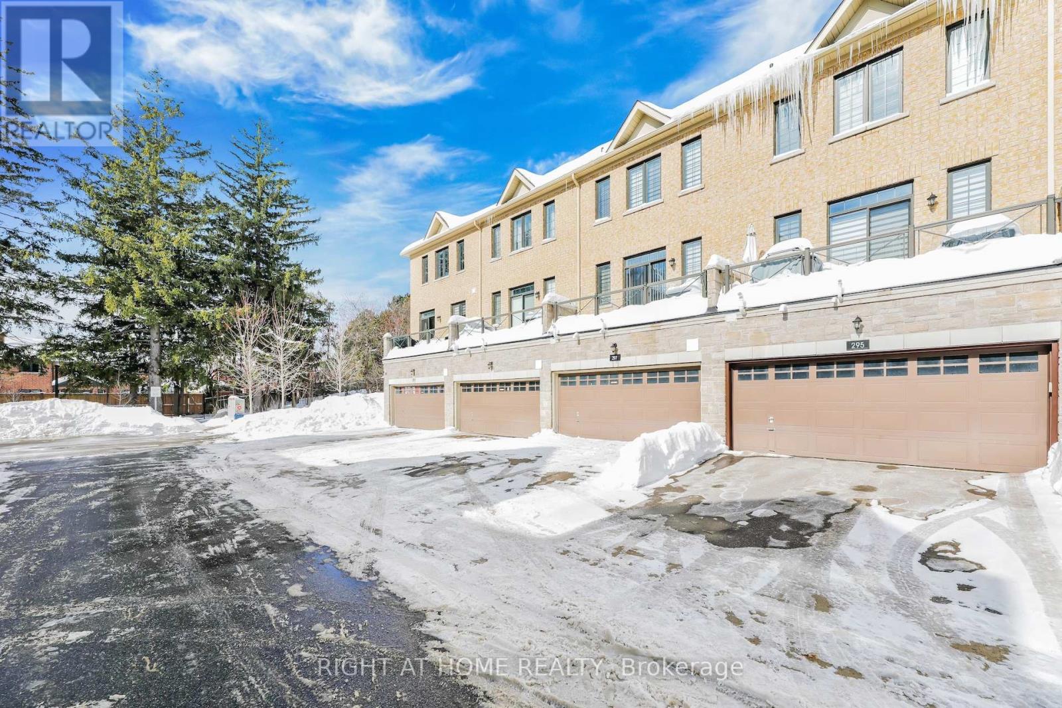297 Bloomington Road W Richmond Hill, Ontario L4E 1G4
$3,500 Monthly
Beautiful, Luxurious, Spacious freehold 2-car garage townhouse with 3 bedrooms and 4-parking in the desirable Oak Ridges Community. It has about 1,885 sq. ft. living space offering hardwood flooring on main & 2nd Floor; oak stairs; modern kitchen with quartz counter tops, gorgeous centre island and Stainless Steel Appliances; walk-out to open balcony from living room. Additional highlights include 9 feet ceiling on main floor, pot lights & smooth ceiling throughout with abundance of natural light thanks to the South facing exposure. Primary bedroom features ensuite and walk-in closet. 2nd floor laundry. Walk-out to garage from finished basement which has 2-pieces bath and the basement can be used as an extra bedroom or office space. Steps To bus stop.Trail- Briar Nine Park & Conservation area just behind the property with beautiful walking trails. Minutes drive to Hwy 404, Go Station, Lake Wilcox. Great school area: Cardinal Carter Catholic H.S. (id:35762)
Property Details
| MLS® Number | N12203769 |
| Property Type | Single Family |
| Neigbourhood | Oak Ridges |
| Community Name | Oak Ridges |
| AmenitiesNearBy | Park |
| Features | Conservation/green Belt, Carpet Free |
| ParkingSpaceTotal | 4 |
Building
| BathroomTotal | 4 |
| BedroomsAboveGround | 3 |
| BedroomsTotal | 3 |
| Appliances | Garage Door Opener Remote(s), Water Heater, Dishwasher, Dryer, Garage Door Opener, Hood Fan, Stove, Washer, Window Coverings, Refrigerator |
| BasementDevelopment | Finished |
| BasementType | N/a (finished) |
| ConstructionStyleAttachment | Attached |
| CoolingType | Central Air Conditioning |
| ExteriorFinish | Brick |
| FlooringType | Ceramic, Hardwood, Vinyl |
| FoundationType | Poured Concrete |
| HalfBathTotal | 2 |
| HeatingFuel | Natural Gas |
| HeatingType | Forced Air |
| StoriesTotal | 2 |
| SizeInterior | 1100 - 1500 Sqft |
| Type | Row / Townhouse |
| UtilityWater | Municipal Water |
Parking
| Garage |
Land
| Acreage | No |
| LandAmenities | Park |
| Sewer | Sanitary Sewer |
| SizeDepth | 88 Ft ,9 In |
| SizeFrontage | 18 Ft |
| SizeIrregular | 18 X 88.8 Ft |
| SizeTotalText | 18 X 88.8 Ft |
Rooms
| Level | Type | Length | Width | Dimensions |
|---|---|---|---|---|
| Second Level | Primary Bedroom | 3.61 m | 3.56 m | 3.61 m x 3.56 m |
| Second Level | Bedroom 2 | 3.45 m | 2.54 m | 3.45 m x 2.54 m |
| Second Level | Bedroom 3 | 3.84 m | 2.54 m | 3.84 m x 2.54 m |
| Lower Level | Recreational, Games Room | 5.18 m | 4.8 m | 5.18 m x 4.8 m |
| Main Level | Kitchen | 4.12 m | 3.56 m | 4.12 m x 3.56 m |
| Main Level | Dining Room | 7.52 m | 5.18 m | 7.52 m x 5.18 m |
| Main Level | Living Room | 7.52 m | 5.18 m | 7.52 m x 5.18 m |
Interested?
Contact us for more information
Safdar Sultan
Salesperson
480 Eglinton Ave West
Mississauga, Ontario L5R 0G2



