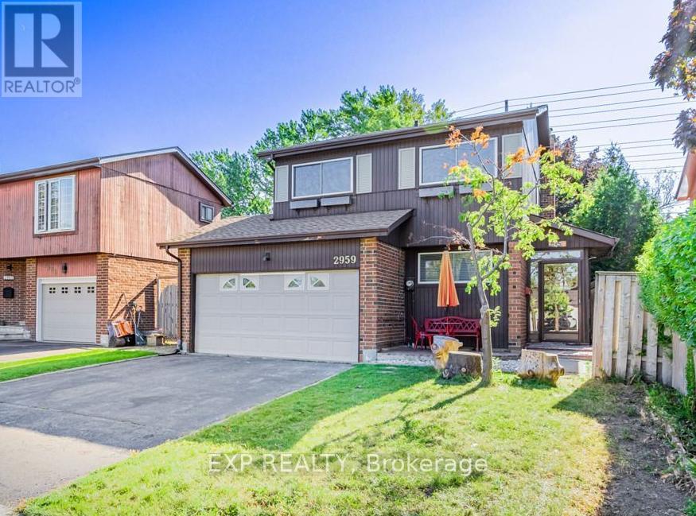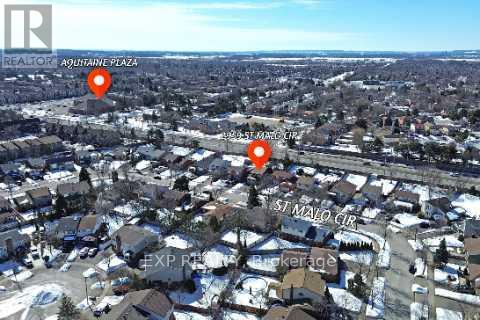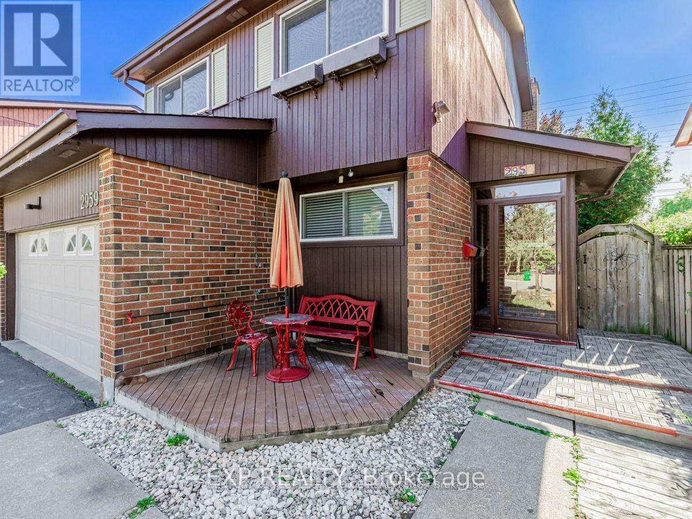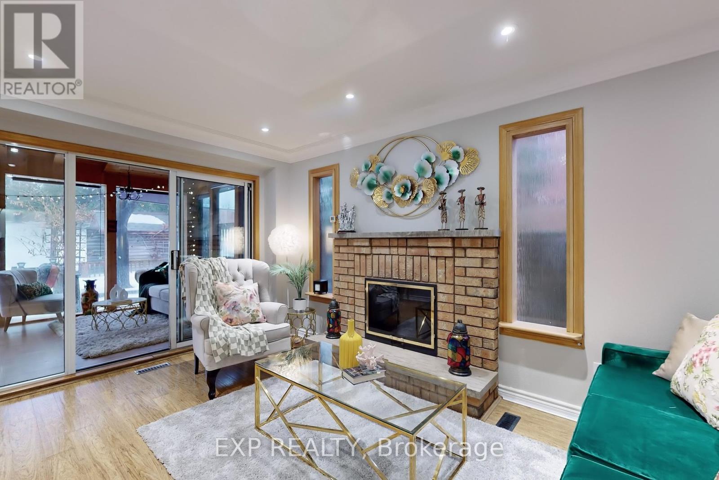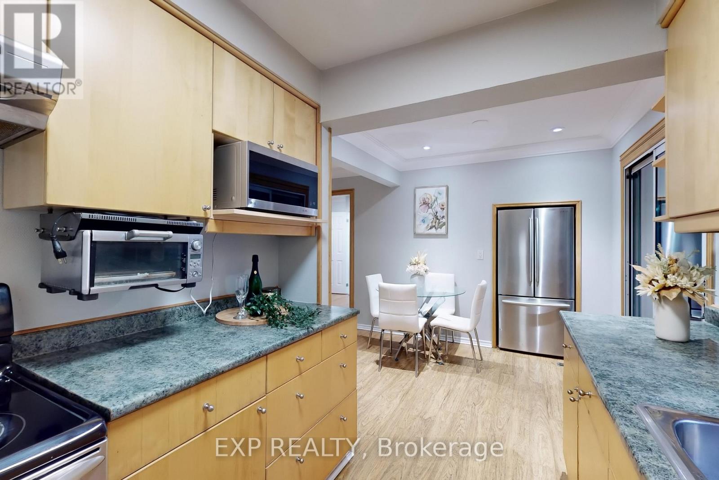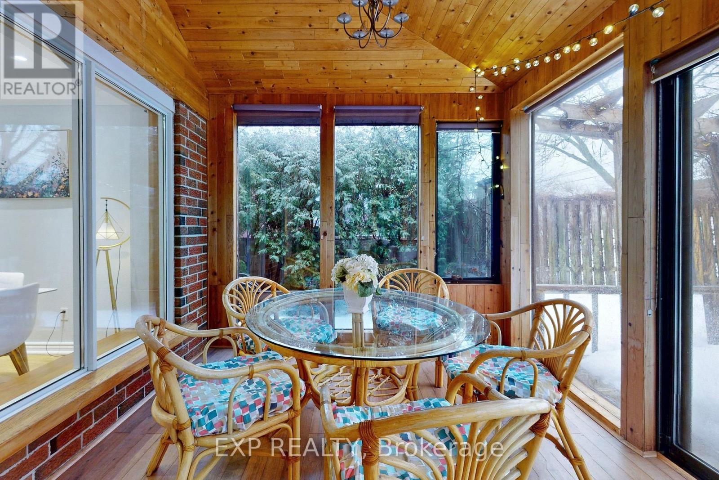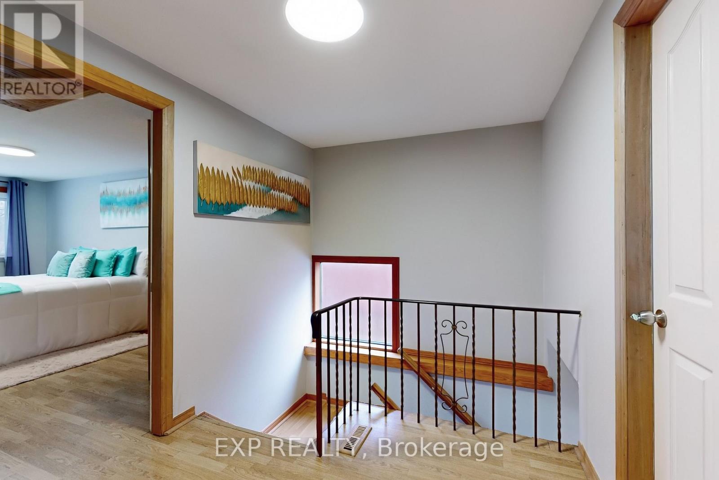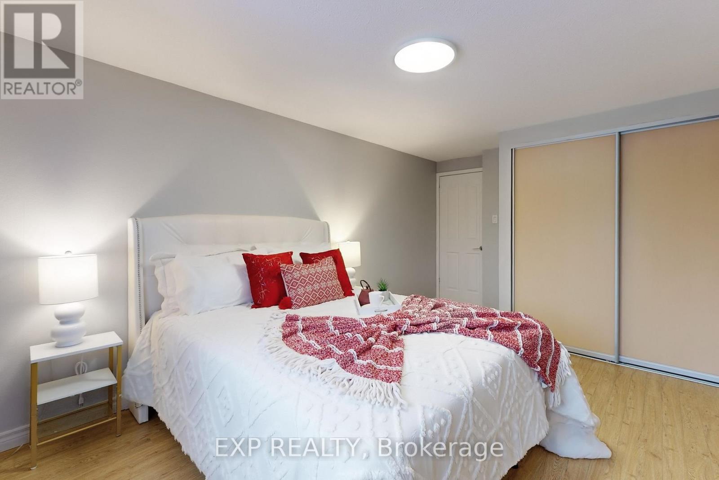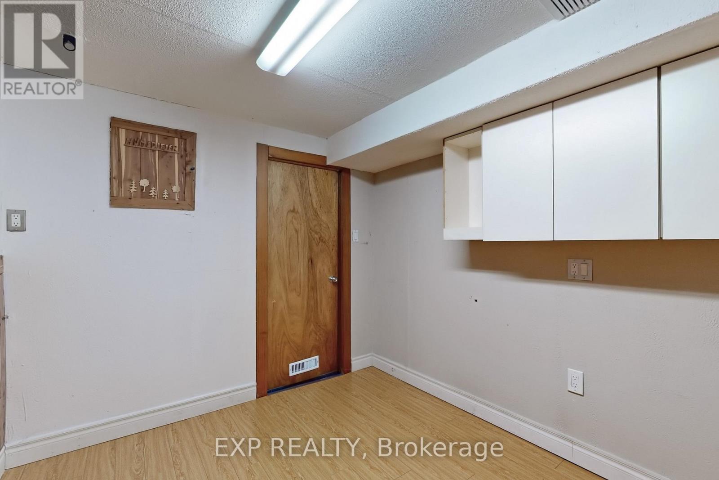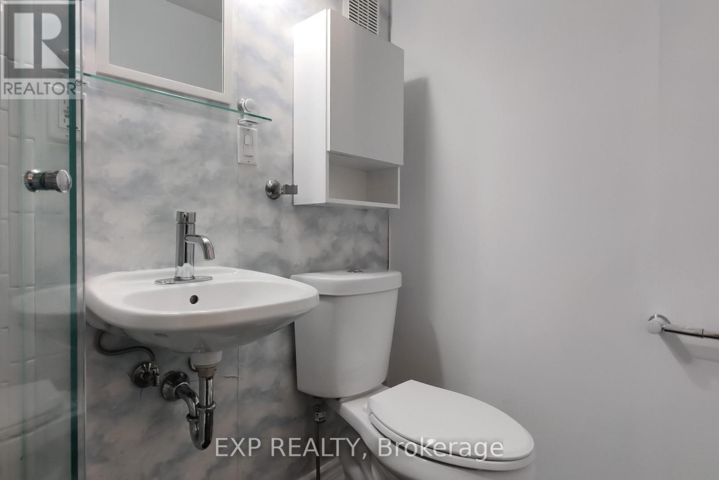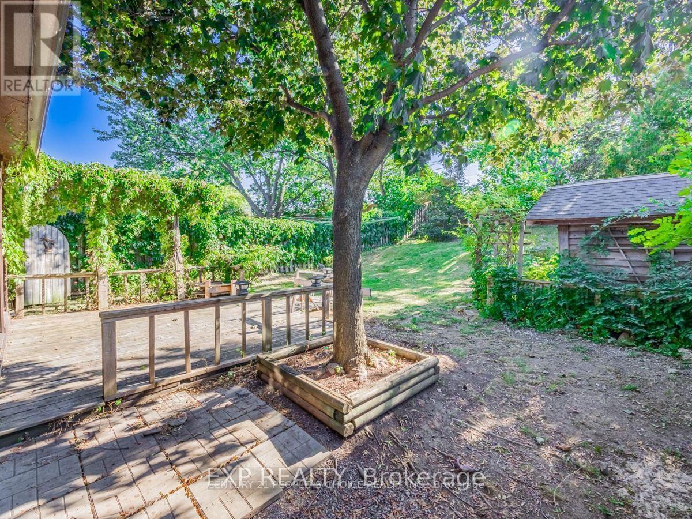2959 Saint Malo Circle Mississauga, Ontario L5N 1S8
$999,000
Wow... 4+2Br with 3 Full Washrooms Detached House * 2Br/1Wr Finished Basement With Potential For SIDE ENTRANCE For Basement Apartment * Bright & Spacious Family Home In MEADOWVALE Situated In A 40 Frontage X 150 Deep Lot! AUSPICIOUS EAST-FACING HOUSE * DOUBLE CAR GARAGE * Main Floor Features A Large LIVING AREA, A Gorgeous KITCHEN With BREAKFAST ROOM * MAIN FLOOR DINING Which Can Be Used As OFFICE Or BEDROOM * Main Floor Full WASHROOM & LAUNDRY * Cozy LIVING ROOM With Wood FIREPLACE * Large SUNROOM For Evening Enjoyment And A Wonderful View Of The PRIVATE BACKYARD * BEAUTIFULLY LANDSCAPED! NO NEED TO PAY RENTAL! OWNED WATER HEATER, FURNACE & AIR CONDITIONER * LOCATION:- Close To all AMENITIES, HIGHWAYS, SCHOOLS, SHOPPING, PUBLIC TRANSPORTATION, And MUCH MORE! In The Heart Of The MEADOWVALE, GREAT FAMILY NEIGHBORHOOD. EXCELLENT SCHOOL, Easy Access To MAJOR HIGHWAY, Walk To SHOPPING, PARK, COMMUNITY CENTER, MOVE-IN READY! Act FAST.....Book your showing now.... (id:35762)
Property Details
| MLS® Number | W12036310 |
| Property Type | Single Family |
| Neigbourhood | Meadowvale |
| Community Name | Meadowvale |
| Features | Carpet Free |
| ParkingSpaceTotal | 6 |
Building
| BathroomTotal | 3 |
| BedroomsAboveGround | 4 |
| BedroomsBelowGround | 2 |
| BedroomsTotal | 6 |
| Age | 31 To 50 Years |
| Amenities | Fireplace(s) |
| Appliances | Dishwasher, Dryer, Garage Door Opener, Two Stoves, Washer, Two Refrigerators |
| BasementDevelopment | Finished |
| BasementType | N/a (finished) |
| ConstructionStyleAttachment | Detached |
| CoolingType | Central Air Conditioning |
| ExteriorFinish | Brick, Wood |
| FireplacePresent | Yes |
| FireplaceTotal | 1 |
| FlooringType | Laminate, Carpeted |
| FoundationType | Unknown |
| HeatingFuel | Natural Gas |
| HeatingType | Forced Air |
| StoriesTotal | 2 |
| SizeInterior | 1100 - 1500 Sqft |
| Type | House |
| UtilityWater | Municipal Water |
Parking
| Attached Garage | |
| Garage |
Land
| Acreage | No |
| Sewer | Sanitary Sewer |
| SizeDepth | 150 Ft |
| SizeFrontage | 40 Ft |
| SizeIrregular | 40 X 150 Ft |
| SizeTotalText | 40 X 150 Ft |
Rooms
| Level | Type | Length | Width | Dimensions |
|---|---|---|---|---|
| Second Level | Primary Bedroom | 3.25 m | 5.19 m | 3.25 m x 5.19 m |
| Second Level | Bedroom 2 | 3.33 m | 4.32 m | 3.33 m x 4.32 m |
| Second Level | Bedroom 3 | 2.6 m | 4.32 m | 2.6 m x 4.32 m |
| Second Level | Bedroom 4 | 2.66 m | 5.16 m | 2.66 m x 5.16 m |
| Basement | Bedroom | 2.9 m | 2.89 m | 2.9 m x 2.89 m |
| Basement | Bedroom | 2.77 m | 3.97 m | 2.77 m x 3.97 m |
| Ground Level | Living Room | 5.64 m | 4.96 m | 5.64 m x 4.96 m |
| Ground Level | Dining Room | 4.05 m | 2.37 m | 4.05 m x 2.37 m |
| Ground Level | Kitchen | 2.36 m | 2.16 m | 2.36 m x 2.16 m |
| Ground Level | Sunroom | 5.8 m | 2.86 m | 5.8 m x 2.86 m |
Utilities
| Cable | Installed |
| Sewer | Installed |
https://www.realtor.ca/real-estate/28062303/2959-saint-malo-circle-mississauga-meadowvale-meadowvale
Interested?
Contact us for more information
Navneet Singh Bhasin
Broker
4711 Yonge St 10th Flr, 106430
Toronto, Ontario M2N 6K8


