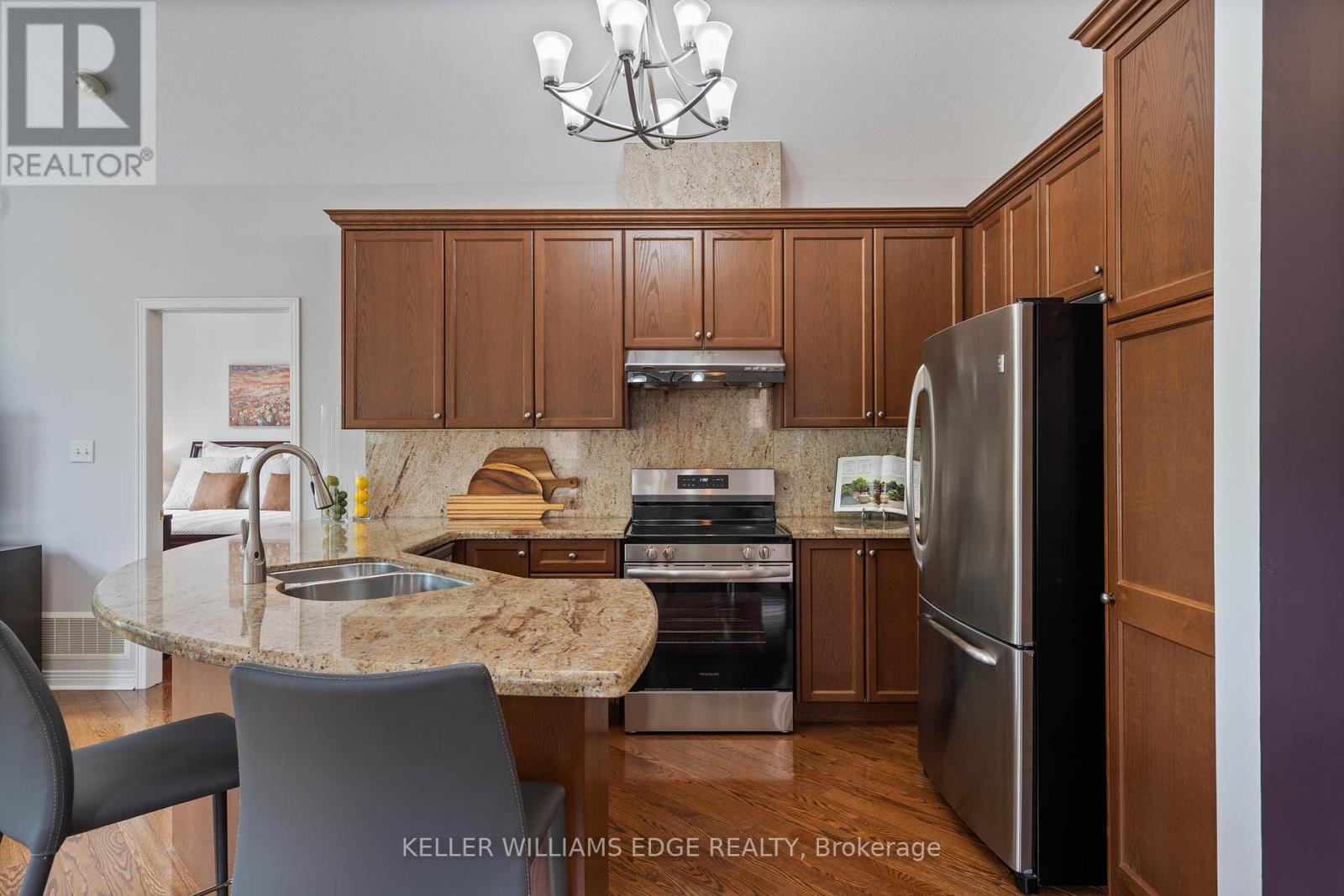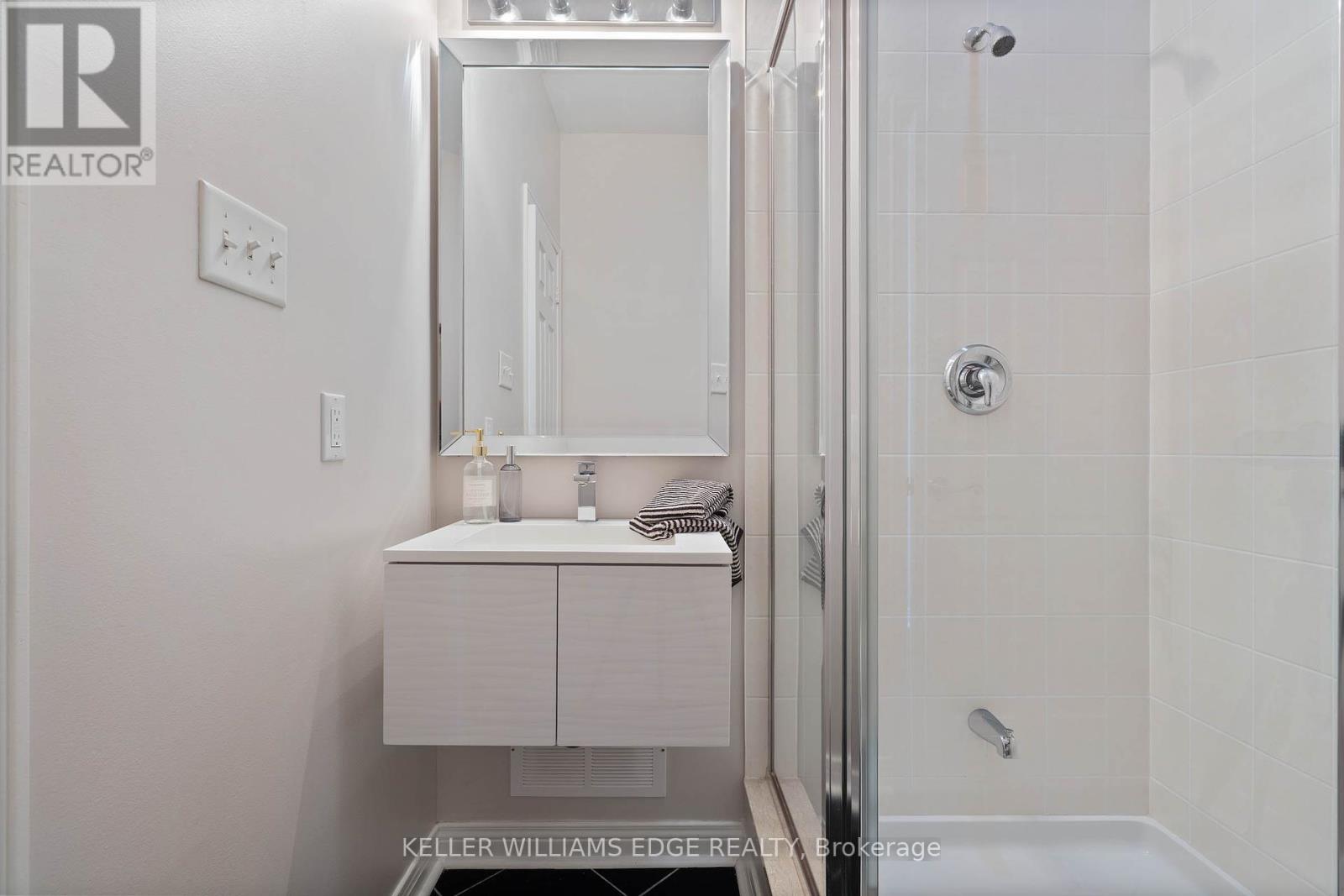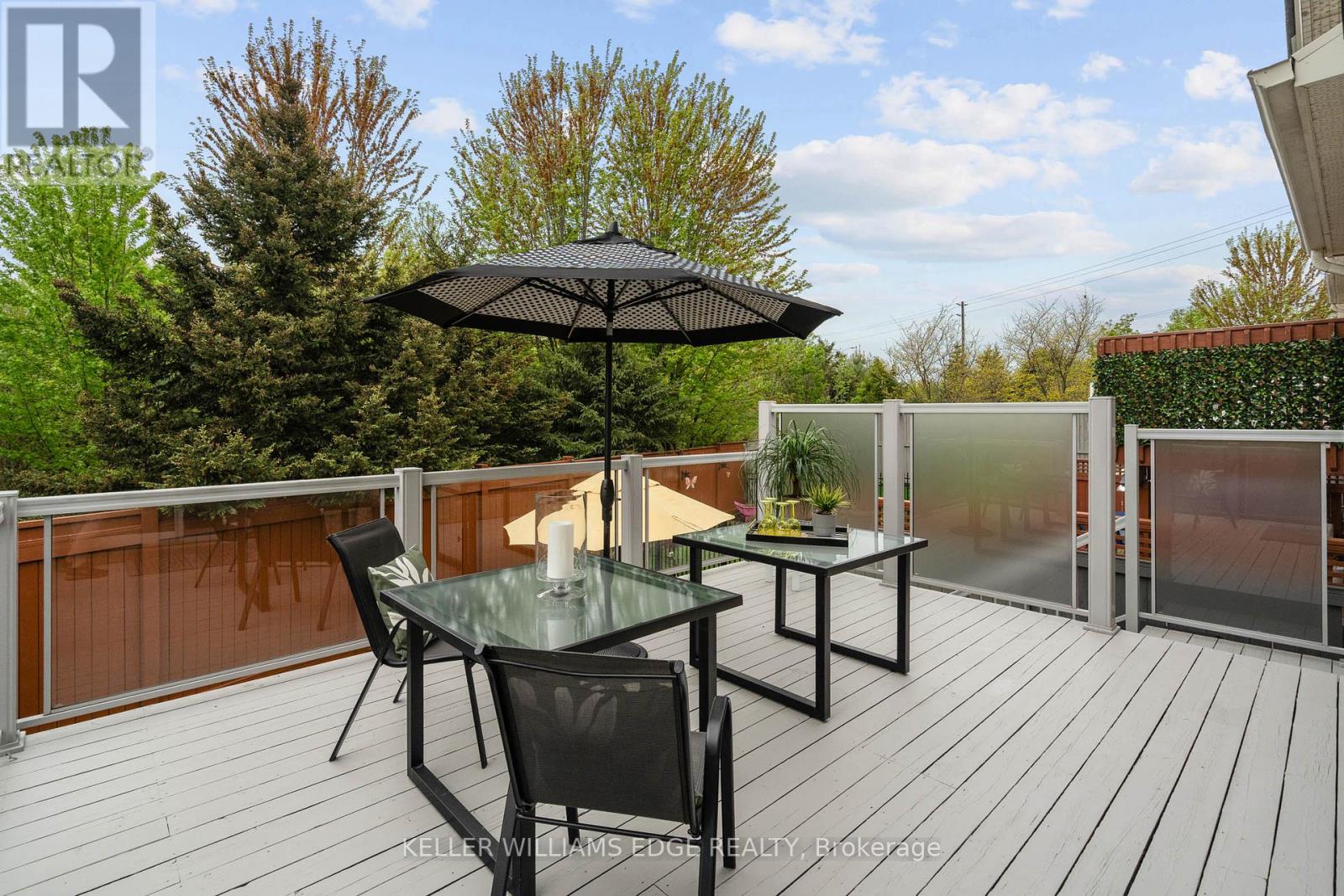2958 Singleton Common Burlington, Ontario L7M 0B4
$1,224,900Maintenance, Parcel of Tied Land
$110.37 Monthly
Maintenance, Parcel of Tied Land
$110.37 MonthlyExceptional end-unit BUNGALOW townhouse backing onto protected green-space in a sought-after north Burlington location. This FREEHOLD home features 2+1 bedrooms, 3 full bathrooms & 2400 sqft of living space. It showcases quality materials & finishes inside & out. Hardwood flooring, cathedral ceilings & the expansive windows that flood the home with natural light & fabulous views, along with numerous updates, all contribute to the appeal of this home.Dont miss the custom-designed art deco French doors leading to the open living, dining & kitchen areas, all enhanced with cathedral ceilings & hardwood flooring. Large windows & sliding glass doors at the back of the unit offer unobstructed views of the peaceful forest behind. A large private deck off the living room is ideal for enjoying the seasons or entertaining. The kitchen is a chefs delight with ample storage and workspace, stainless steel appliances, granite countertops & backsplash.The spacious main-level primary bedroom features hardwood floors, walk-in closet, and an updated ensuite bathroom. A second bedroom offers flexible use as an office, den, or a guest suite with a full bathroom nearby.The fully finished, partially above-grade lower level includes large windows for more natural light, a family room with gas fireplace, 3rd bedroom with walk-in closet, 4-piece bath, and space for a gym, storage, or hobby room. The laundry/utility room is here, but plumbing & electrical also exists on the upper-level for a stackable washer/dryer if desired.Exterior features match the home's high interior quality. The beautifully landscaped yard features garden lighting, stone patio & walkway, wrought iron fencing, exposed aggregate driveway & garage with polyurea epoxy flooring, drywalled walls, workbench, cabinets & loft for storage.Meticulously maintained & updated by original owners, this home shows true pride of ownership. Conveniently located near schools, parks, shopping & highway access.E (id:35762)
Property Details
| MLS® Number | W12152626 |
| Property Type | Single Family |
| Neigbourhood | Alton |
| Community Name | Rose |
| AmenitiesNearBy | Park, Public Transit, Schools |
| CommunityFeatures | Community Centre |
| Features | Irregular Lot Size, Backs On Greenbelt, Level, Sump Pump |
| ParkingSpaceTotal | 2 |
| Structure | Deck, Patio(s) |
Building
| BathroomTotal | 3 |
| BedroomsAboveGround | 2 |
| BedroomsBelowGround | 1 |
| BedroomsTotal | 3 |
| Age | 16 To 30 Years |
| Amenities | Fireplace(s) |
| Appliances | Garage Door Opener Remote(s), Water Heater, Dishwasher, Dryer, Freezer, Garage Door Opener, Hood Fan, Stove, Washer, Window Coverings, Refrigerator |
| ArchitecturalStyle | Bungalow |
| BasementDevelopment | Finished |
| BasementType | Full (finished) |
| ConstructionStyleAttachment | Attached |
| CoolingType | Central Air Conditioning |
| ExteriorFinish | Brick, Stone |
| FireProtection | Security System |
| FireplacePresent | Yes |
| FireplaceTotal | 1 |
| FlooringType | Hardwood, Carpeted |
| FoundationType | Poured Concrete |
| HeatingFuel | Natural Gas |
| HeatingType | Forced Air |
| StoriesTotal | 1 |
| SizeInterior | 1100 - 1500 Sqft |
| Type | Row / Townhouse |
| UtilityWater | Municipal Water |
Parking
| Attached Garage | |
| Garage |
Land
| Acreage | No |
| FenceType | Fully Fenced |
| LandAmenities | Park, Public Transit, Schools |
| LandscapeFeatures | Landscaped |
| Sewer | Sanitary Sewer |
| SizeDepth | 92 Ft ,7 In |
| SizeFrontage | 37 Ft ,1 In |
| SizeIrregular | 37.1 X 92.6 Ft ; 37.17 X 104.18 X 38.99 X 92.57 |
| SizeTotalText | 37.1 X 92.6 Ft ; 37.17 X 104.18 X 38.99 X 92.57 |
Rooms
| Level | Type | Length | Width | Dimensions |
|---|---|---|---|---|
| Lower Level | Bathroom | 3.33 m | 1.52 m | 3.33 m x 1.52 m |
| Lower Level | Exercise Room | 5.64 m | 5.13 m | 5.64 m x 5.13 m |
| Lower Level | Family Room | 7.39 m | 5.84 m | 7.39 m x 5.84 m |
| Lower Level | Bedroom 3 | 4.19 m | 3.33 m | 4.19 m x 3.33 m |
| Main Level | Foyer | 8.63 m | 3.15 m | 8.63 m x 3.15 m |
| Main Level | Living Room | 5.66 m | 3.78 m | 5.66 m x 3.78 m |
| Main Level | Dining Room | 3.45 m | 3.33 m | 3.45 m x 3.33 m |
| Main Level | Kitchen | 3.73 m | 2.63 m | 3.73 m x 2.63 m |
| Main Level | Primary Bedroom | 4.34 m | 3.43 m | 4.34 m x 3.43 m |
| Main Level | Bathroom | 3.4 m | 2.87 m | 3.4 m x 2.87 m |
| Main Level | Bedroom 2 | 3.81 m | 3.68 m | 3.81 m x 3.68 m |
| Main Level | Bathroom | 1.85 m | 1.8 m | 1.85 m x 1.8 m |
https://www.realtor.ca/real-estate/28322016/2958-singleton-common-burlington-rose-rose
Interested?
Contact us for more information
Marion Goard
Broker
3185 Harvester Rd Unit 1a
Burlington, Ontario L7N 3N8




















































