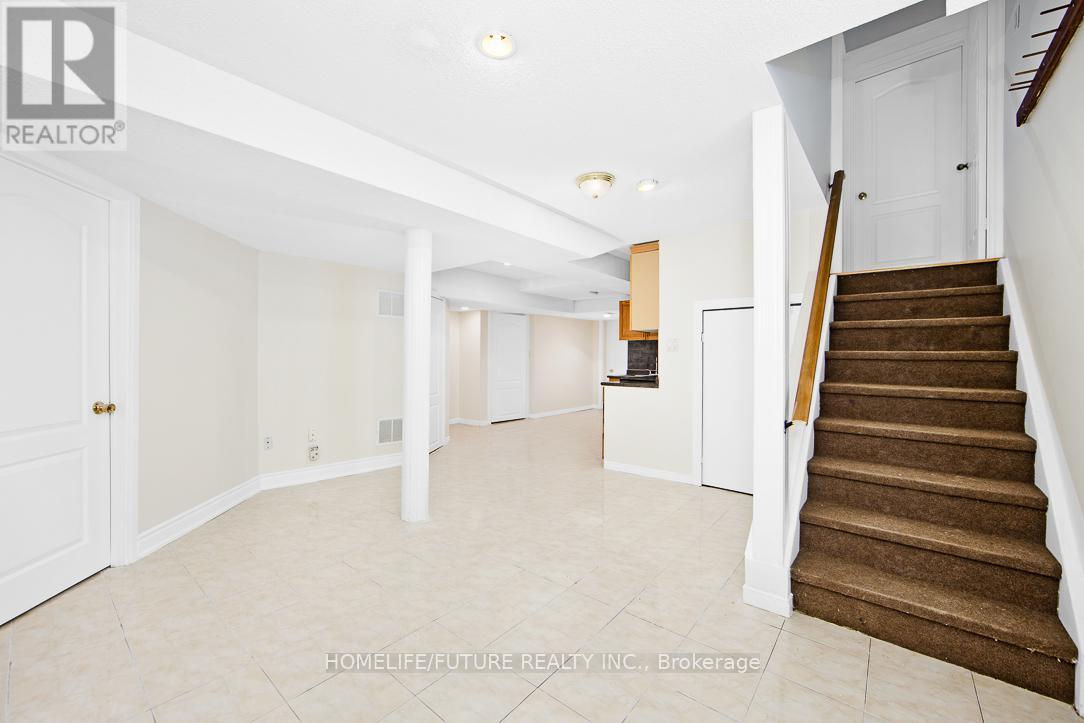245 West Beaver Creek Rd #9B
(289)317-1288
294 Mcbride Crescent Newmarket, Ontario L3X 2W3
5 Bedroom
4 Bathroom
2000 - 2500 sqft
Fireplace
Central Air Conditioning
Forced Air
$1,349,900
***Lovely Home**Quiet Street**Great Neighbourhood**9 Ft Ceilings**Hardwood Floors**OakStaircase**Maple Kitchen Cabinets**Huge 2nd Floor Family Room W/ Gas Fireplace**FRESH PAINT,Stainless Steel Appliances**Access To Garage**Finished Basement W/ 2 Bdrm,Kitchen & SeparateEntrance**Backyard With Deck**Main Flr Laundry W/ Garage Entry**Sky Light**Lots OfUpgrades**Close To School,Park,Transit And Much More. (id:35762)
Property Details
| MLS® Number | N12126112 |
| Property Type | Single Family |
| Community Name | Summerhill Estates |
| AmenitiesNearBy | Hospital, Public Transit, Park |
| Features | In-law Suite |
| ParkingSpaceTotal | 4 |
| Structure | Deck |
Building
| BathroomTotal | 4 |
| BedroomsAboveGround | 3 |
| BedroomsBelowGround | 2 |
| BedroomsTotal | 5 |
| Appliances | Dishwasher, Dryer, Stove, Washer, Window Coverings, Refrigerator |
| BasementFeatures | Apartment In Basement, Separate Entrance |
| BasementType | N/a |
| ConstructionStyleAttachment | Detached |
| CoolingType | Central Air Conditioning |
| ExteriorFinish | Brick |
| FireplacePresent | Yes |
| FlooringType | Hardwood |
| FoundationType | Concrete |
| HalfBathTotal | 1 |
| HeatingFuel | Natural Gas |
| HeatingType | Forced Air |
| StoriesTotal | 2 |
| SizeInterior | 2000 - 2500 Sqft |
| Type | House |
| UtilityWater | Municipal Water |
Parking
| Attached Garage | |
| Garage |
Land
| Acreage | No |
| LandAmenities | Hospital, Public Transit, Park |
| Sewer | Sanitary Sewer |
| SizeDepth | 114.8 M |
| SizeFrontage | 31.99 M |
| SizeIrregular | 32 X 114.8 M |
| SizeTotalText | 32 X 114.8 M |
Rooms
| Level | Type | Length | Width | Dimensions |
|---|---|---|---|---|
| Second Level | Bedroom | 4.88 m | 4.43 m | 4.88 m x 4.43 m |
| Second Level | Bedroom 2 | 4.34 m | 4 m | 4.34 m x 4 m |
| Second Level | Bedroom 3 | 4.02 m | 4.25 m | 4.02 m x 4.25 m |
| Basement | Bedroom 4 | 4.29 m | 3.9 m | 4.29 m x 3.9 m |
| Basement | Bedroom 5 | 4.2 m | 3.8 m | 4.2 m x 3.8 m |
| Basement | Great Room | 3.91 m | 3.8 m | 3.91 m x 3.8 m |
| Basement | Kitchen | 3.91 m | 3.8 m | 3.91 m x 3.8 m |
| Main Level | Living Room | 3.08 m | 6.43 m | 3.08 m x 6.43 m |
| Main Level | Dining Room | 3.08 m | 6.43 m | 3.08 m x 6.43 m |
| Main Level | Kitchen | 5.09 m | 3.23 m | 5.09 m x 3.23 m |
| Main Level | Eating Area | 5.09 m | 3.21 m | 5.09 m x 3.21 m |
| In Between | Family Room | 4.9 m | 4.43 m | 4.9 m x 4.43 m |
Interested?
Contact us for more information
Kana Nagarajah
Broker
Homelife/future Realty Inc.
7 Eastvale Drive Unit 205
Markham, Ontario L3S 4N8
7 Eastvale Drive Unit 205
Markham, Ontario L3S 4N8





















