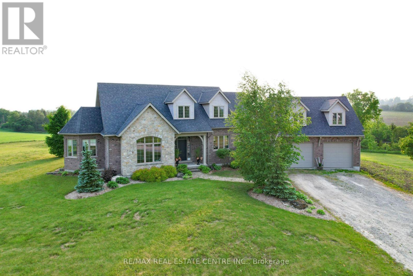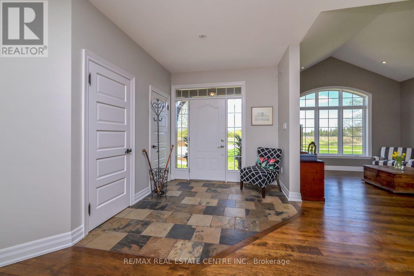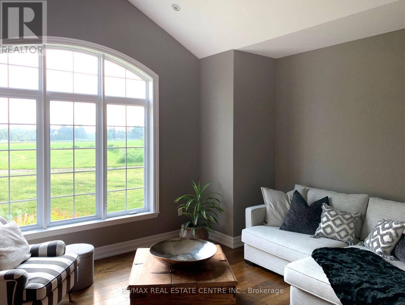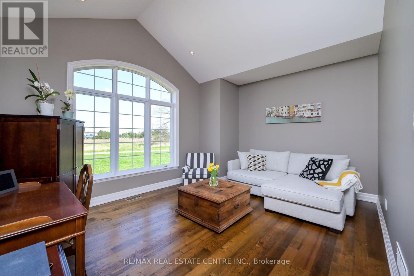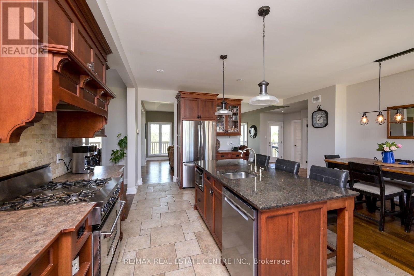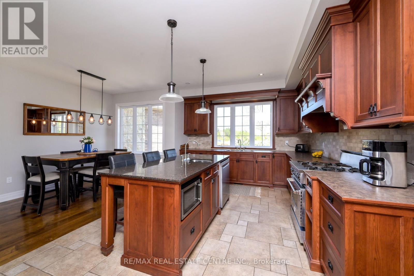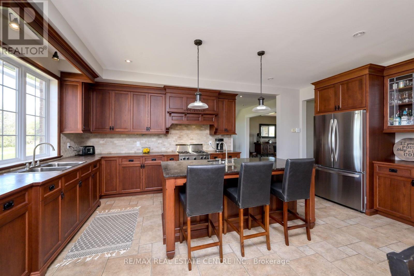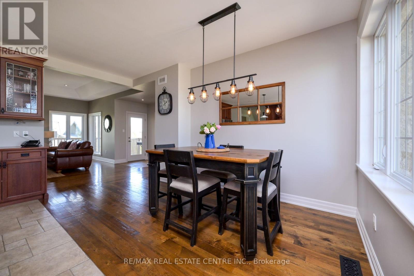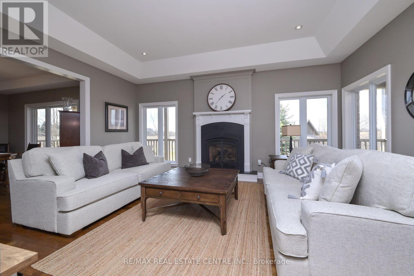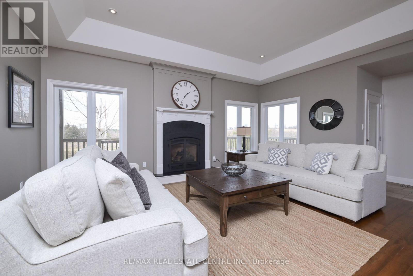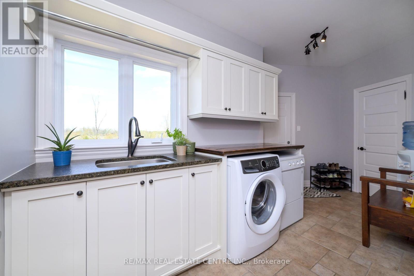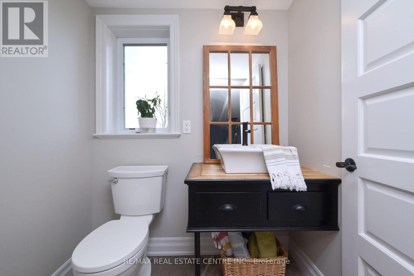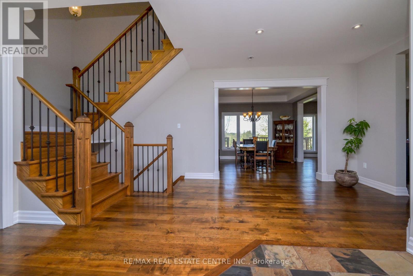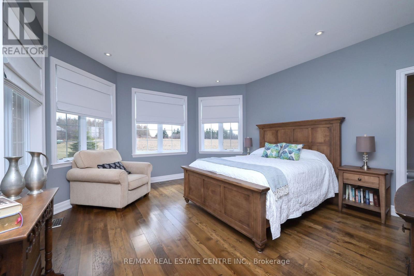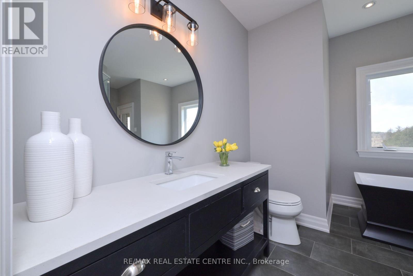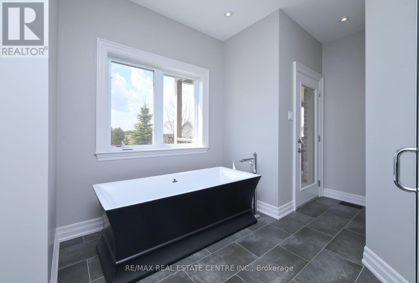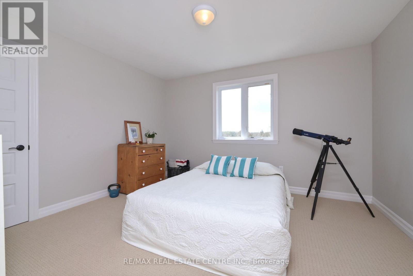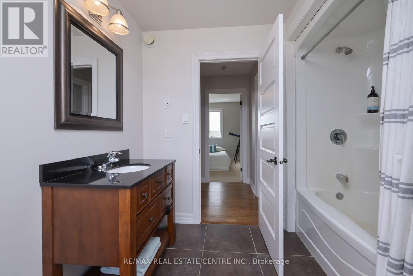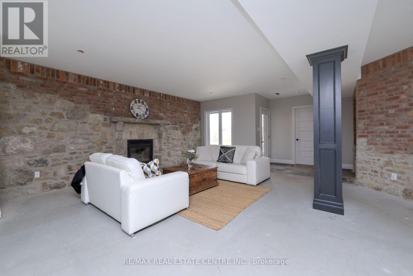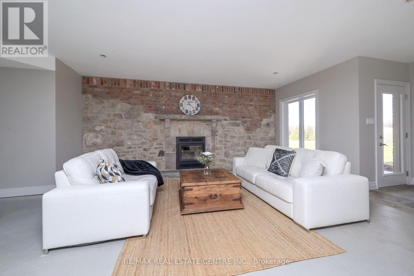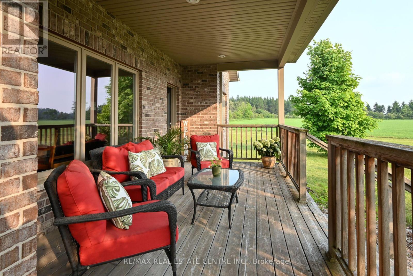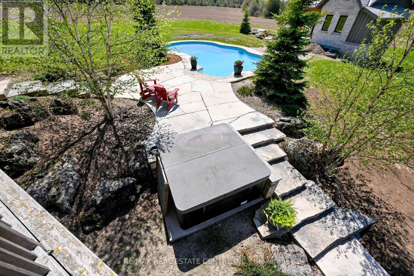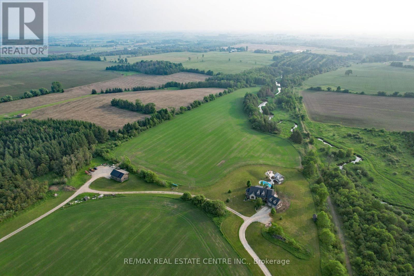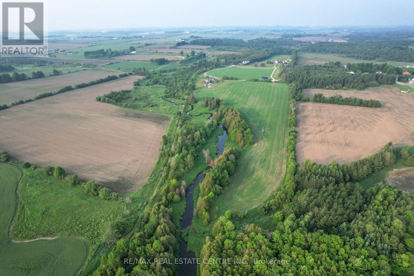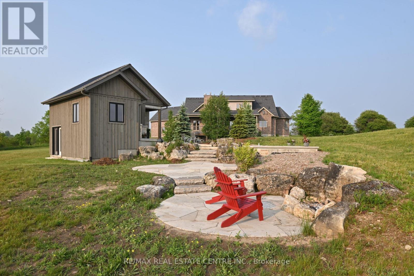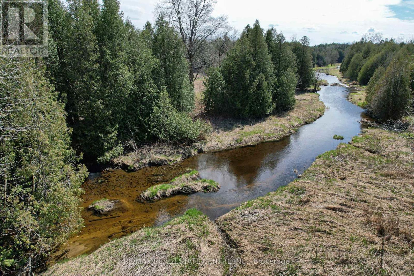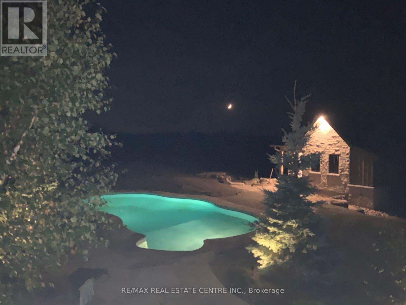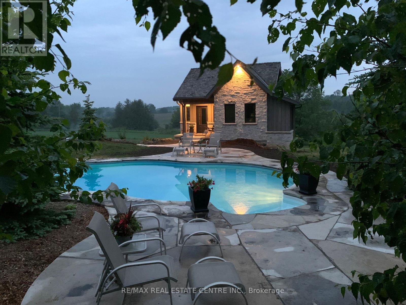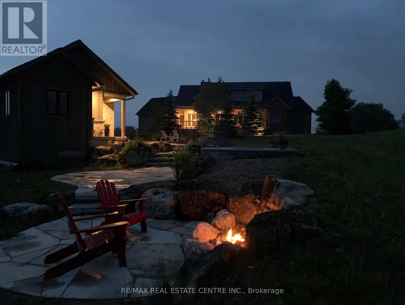293138 8th Line Amaranth, Ontario L9W 0T6
$2,649,500
Custom built country estate home on 30 acres of peace, privacy and serenity. Just west of Orangeville with easy access to major highways. Quality materials and workmanship top to bottom. Extensive landscaping, pool. hot tub, pool house and patios. Main floor primary suite with spa style bath, walk in closet and hardwood floors. Chef's delight kitchen with centre island (sink) overlooking front gardens. Lots of counter space for the gourmet. Formal living and dining rooms. Cosy and comfortable family room with propane fireplace overlooking rear grounds and surrounding countryside and walk out to deck overlooking pool. Handy main floor laundry and 2 pce powder room. Access to garage from laundry room. Upper level features two bright sunny bedrooms and 4 piece bath. Lower level offers unique stone fireplace (wood burning) and walkout to patio overlooking pool, hot tub and pool house. In floor heating. Ideal for inlaw suite with separate entrance. So much to offer. Central metering hydro. 2 wells. Shop 26' x 42' with separate driveway - ideal for owner operated home business. Possibility for second dwelling (Township of Amaranth for details) Rogers fibre optics available. This lovingly tended home is owner built and pride of ownership is evident throughout. (id:35762)
Property Details
| MLS® Number | X12097825 |
| Property Type | Single Family |
| Community Name | Rural Amaranth |
| Features | Irregular Lot Size, Waterway, Country Residential |
| ParkingSpaceTotal | 12 |
| PoolType | Inground Pool |
| Structure | Outbuilding, Drive Shed |
Building
| BathroomTotal | 4 |
| BedroomsAboveGround | 3 |
| BedroomsTotal | 3 |
| Amenities | Fireplace(s) |
| Appliances | Water Softener, Water Heater |
| BasementDevelopment | Partially Finished |
| BasementFeatures | Separate Entrance |
| BasementType | N/a (partially Finished) |
| ExteriorFinish | Brick |
| FireProtection | Smoke Detectors |
| FireplacePresent | Yes |
| FireplaceTotal | 2 |
| FlooringType | Hardwood |
| FoundationType | Poured Concrete |
| HalfBathTotal | 1 |
| HeatingFuel | Propane |
| HeatingType | Forced Air |
| StoriesTotal | 2 |
| SizeInterior | 2500 - 3000 Sqft |
| Type | House |
| UtilityWater | Drilled Well |
Parking
| Attached Garage | |
| Garage |
Land
| Acreage | Yes |
| Sewer | Septic System |
| SizeDepth | 1328 Ft ,1 In |
| SizeFrontage | 653 Ft ,9 In |
| SizeIrregular | 653.8 X 1328.1 Ft |
| SizeTotalText | 653.8 X 1328.1 Ft|25 - 50 Acres |
| ZoningDescription | Rural Residential |
Rooms
| Level | Type | Length | Width | Dimensions |
|---|---|---|---|---|
| Second Level | Bedroom 2 | 3.4 m | 3.94 m | 3.4 m x 3.94 m |
| Second Level | Bedroom 3 | 5.38 m | 4.5 m | 5.38 m x 4.5 m |
| Lower Level | Recreational, Games Room | 9.57 m | 14.35 m | 9.57 m x 14.35 m |
| Lower Level | Other | 4.77 m | 4.74 m | 4.77 m x 4.74 m |
| Lower Level | Other | 5.32 m | 3.52 m | 5.32 m x 3.52 m |
| Lower Level | Utility Room | 5.33 m | 6.09 m | 5.33 m x 6.09 m |
| Lower Level | Den | 4.12 m | 4.79 m | 4.12 m x 4.79 m |
| Main Level | Eating Area | 3.87 m | 2.46 m | 3.87 m x 2.46 m |
| Main Level | Kitchen | 5.81 m | 3.56 m | 5.81 m x 3.56 m |
| Main Level | Dining Room | 3.39 m | 3.95 m | 3.39 m x 3.95 m |
| Main Level | Family Room | 4.55 m | 5.53 m | 4.55 m x 5.53 m |
| Main Level | Living Room | 3.68 m | 4.65 m | 3.68 m x 4.65 m |
| Main Level | Primary Bedroom | 6.33 m | 4.24 m | 6.33 m x 4.24 m |
| Main Level | Laundry Room | 2.9 m | 1.9 m | 2.9 m x 1.9 m |
https://www.realtor.ca/real-estate/28201419/293138-8th-line-amaranth-rural-amaranth
Interested?
Contact us for more information
Lorie Ann Haddock
Salesperson
115 First Street
Orangeville, Ontario L9W 3J8

