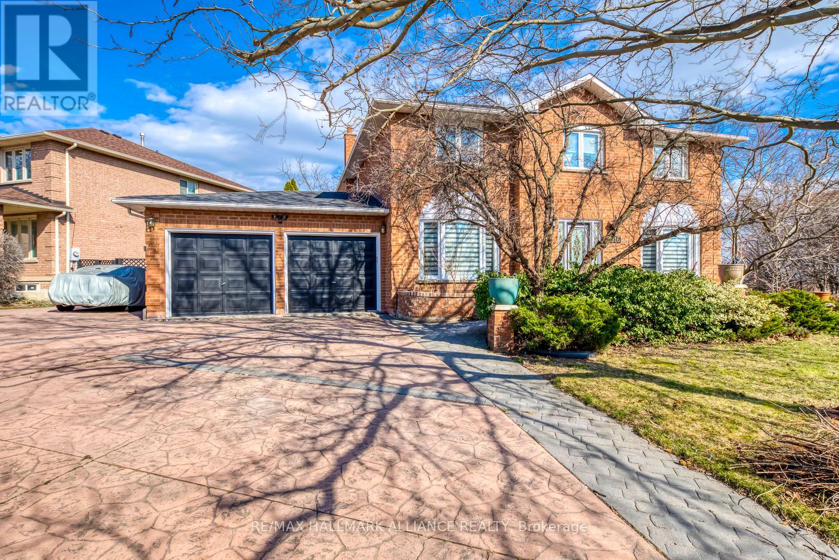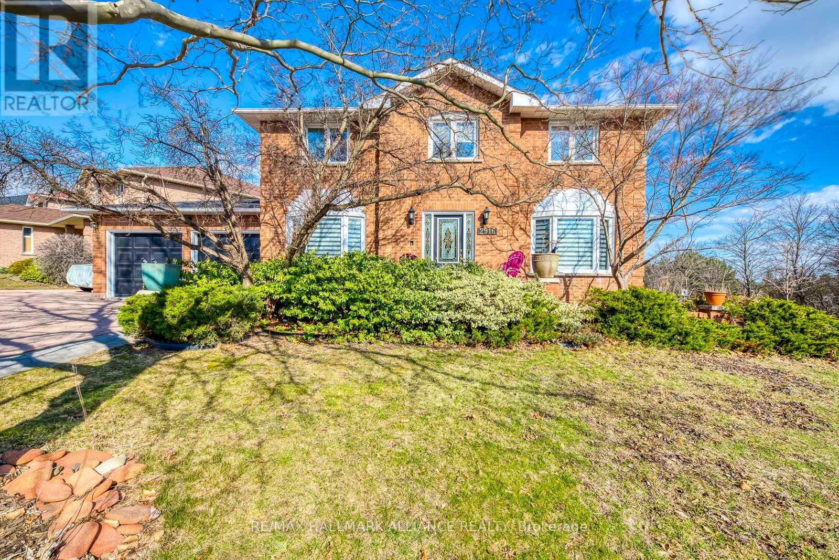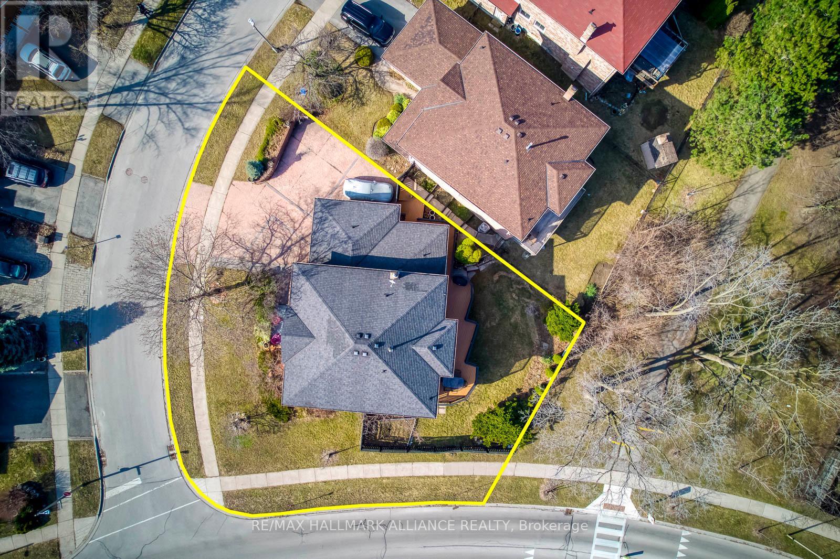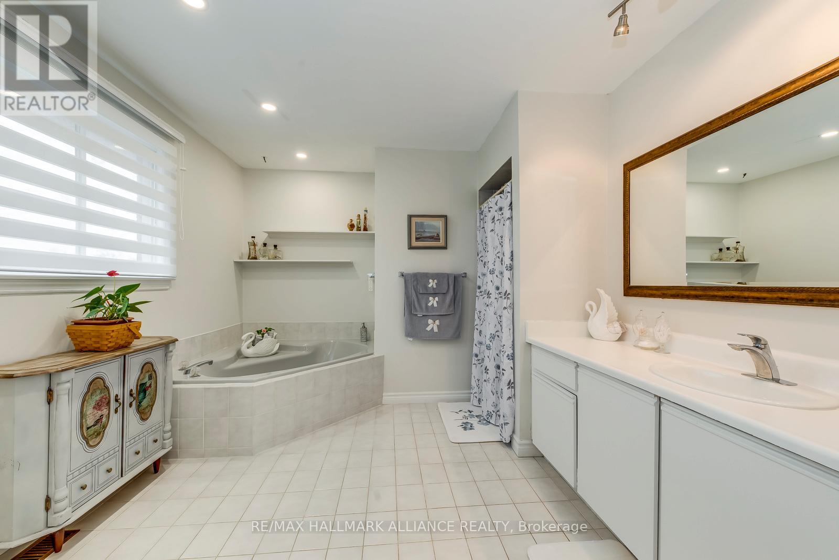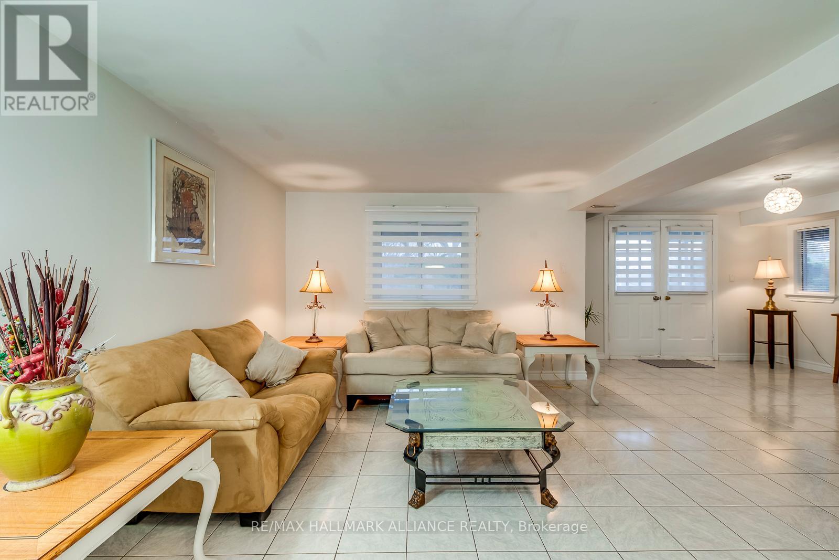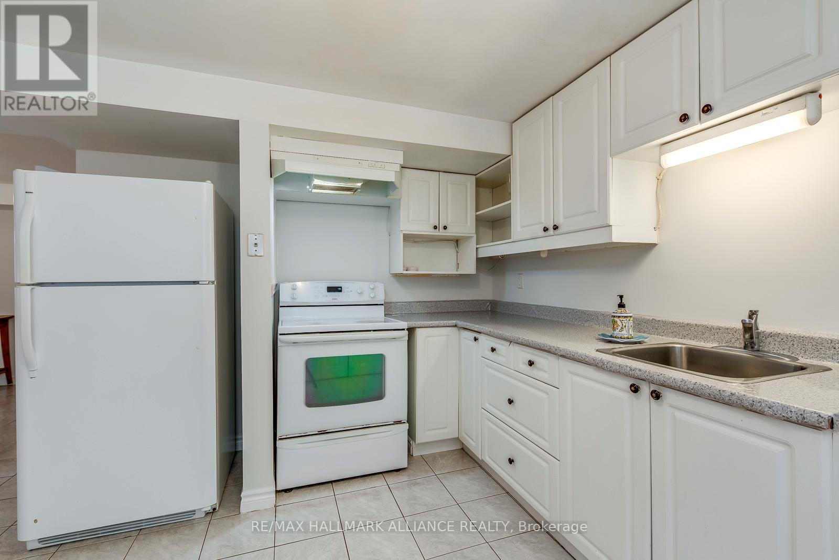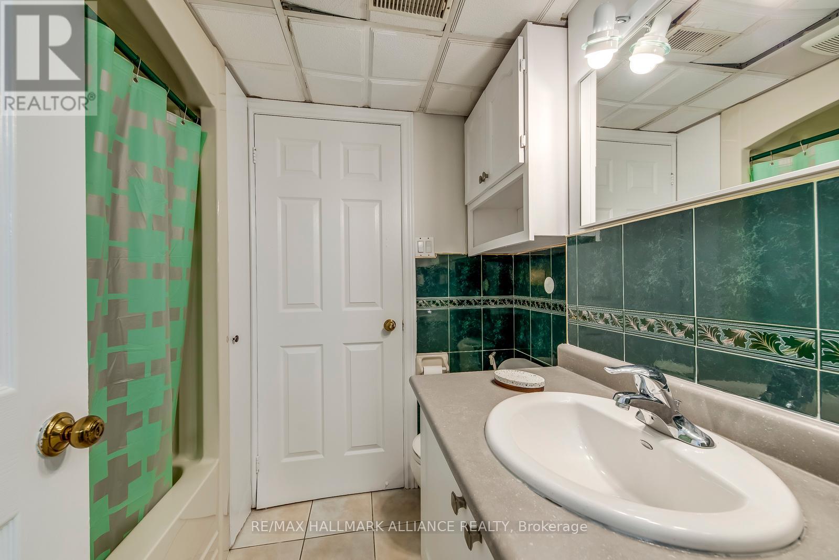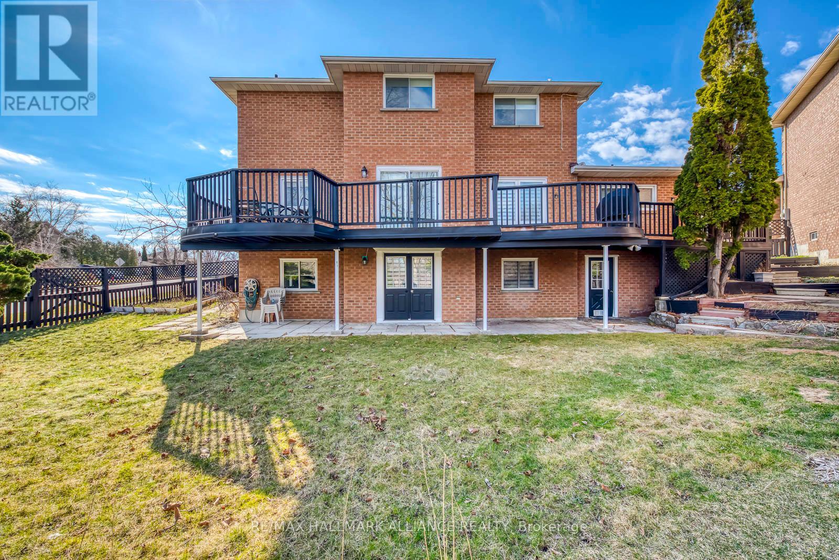2916 Sycamore Street Oakville, Ontario L6J 7H6
$1,989,900
Welcome to this stunning detached home situated on a premium corner lot in the highly sought-after Clearview Oakville neighbourhood. This spacious property offers a rare combination of privacy, ample outdoor space, in a prime location just minutes from top-rated schools(Oakville Trafalgar High School, St. Luke Catholic/James W. Hill PS) , parks, and the great walking trails . As you approach this home, you'll be greeted by its attractive curb appeal, with beautifully landscaped gardens and a spacious extended driveway leading to a double car garage. The home boasts approximately 5000 sq feet of living space, an open concept layout with sun-filled rooms, hardwood floors, and high-end finishes throughout. The kitchen is a chefs dream, featuring modern appliances, plenty of counter space and a walk out to a large deck perfect for enjoying dinners and parties. The adjoining living and dining areas are ideal for entertaining with ample space and natural light, while the cozy family room offers a relaxing space to unwind by the gas fire place. Upstairs, you'll find four generous bedrooms, including a luxurious master suite with a walk-in closet and a spa-like ensuite bath. The finished basement provides additional living space with potential rental income, equipped with two bathrooms, two bedrooms, kitchen, separate laundry and a basement walk out with large windows that fill the space with natural light. With easy access to major highways and public transportation, this home offers both tranquility and convenience. Don't miss your chance to own this exceptional corner lot in East Oakville! Reach out for more information. (id:35762)
Property Details
| MLS® Number | W12051214 |
| Property Type | Single Family |
| Neigbourhood | Clearview |
| Community Name | 1004 - CV Clearview |
| EquipmentType | None |
| ParkingSpaceTotal | 8 |
| RentalEquipmentType | None |
Building
| BathroomTotal | 6 |
| BedroomsAboveGround | 4 |
| BedroomsBelowGround | 2 |
| BedroomsTotal | 6 |
| Age | 31 To 50 Years |
| Amenities | Fireplace(s) |
| Appliances | Water Heater, Central Vacuum, Dishwasher, Dryer, Stove, Washer, Refrigerator |
| BasementDevelopment | Finished |
| BasementFeatures | Apartment In Basement, Walk Out |
| BasementType | N/a (finished) |
| ConstructionStyleAttachment | Detached |
| CoolingType | Central Air Conditioning |
| ExteriorFinish | Brick |
| FireplacePresent | Yes |
| FoundationType | Poured Concrete |
| HalfBathTotal | 1 |
| HeatingFuel | Natural Gas |
| HeatingType | Forced Air |
| StoriesTotal | 2 |
| SizeInterior | 3000 - 3500 Sqft |
| Type | House |
| UtilityWater | Municipal Water |
Parking
| Attached Garage | |
| Garage |
Land
| Acreage | No |
| Sewer | Sanitary Sewer |
| SizeDepth | 89 Ft ,1 In |
| SizeFrontage | 122 Ft ,4 In |
| SizeIrregular | 122.4 X 89.1 Ft |
| SizeTotalText | 122.4 X 89.1 Ft |
Interested?
Contact us for more information
Peter He
Broker
515 Dundas St West #3b
Oakville, Ontario L6M 1L9
Alex Vanderlaan
Salesperson
515 Dundas St West Unit 3c
Oakville, Ontario L6M 1L9

