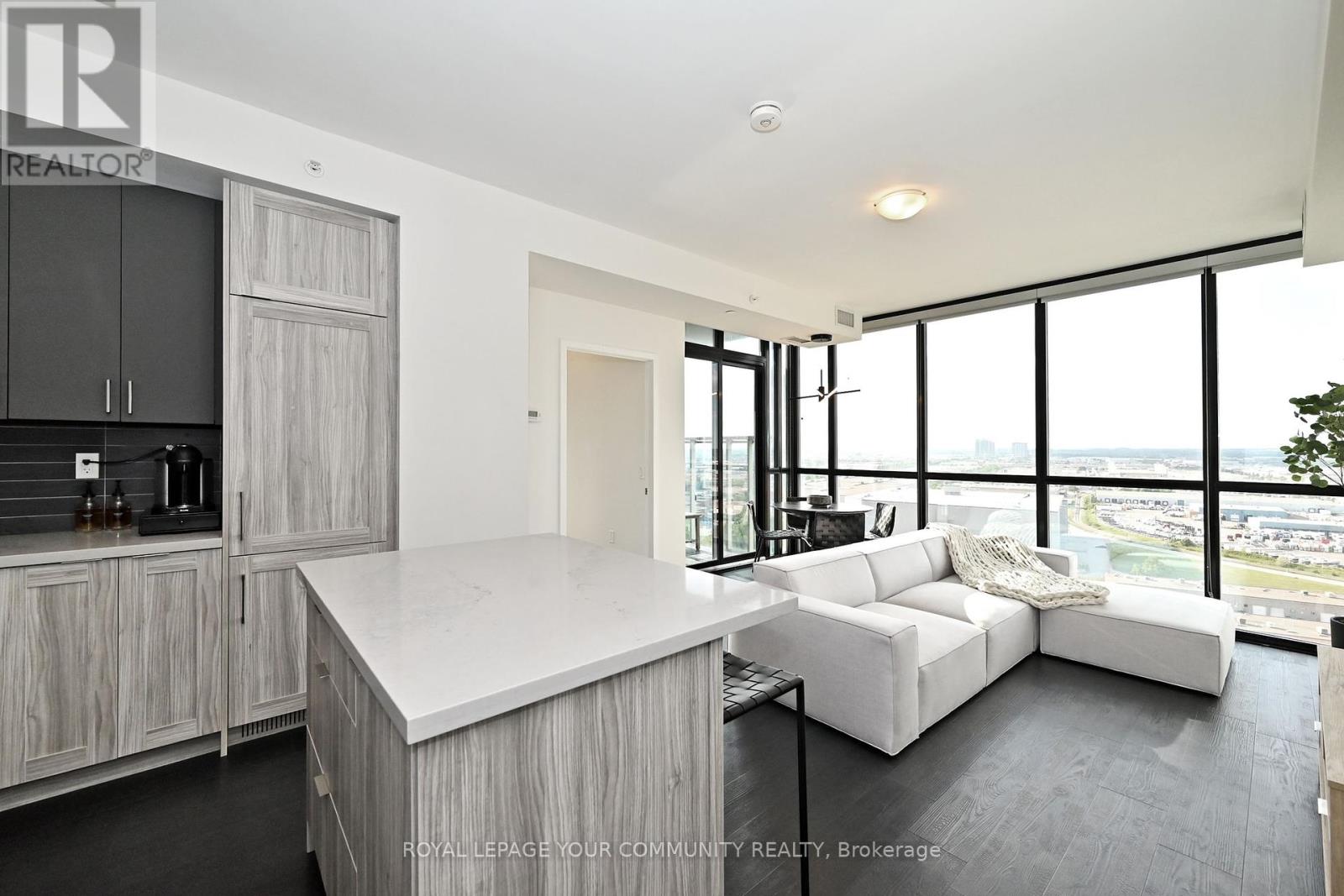2908 Highway 7 Vaughan, Ontario L4K 0K5
$715,000Maintenance, Heat, Common Area Maintenance, Insurance, Parking
$669.97 Monthly
Maintenance, Heat, Common Area Maintenance, Insurance, Parking
$669.97 MonthlyWelcome To This Fully Upgraded Showstopper In The Heart Of The Vaughan Metropolitan Centre!This Bright Northwest Corner Unit Offers An Exceptional Blend Of Modern Design, Luxurious Comfort, And Everyday Functionality. With Floor-To-Ceiling Windows, Enjoy Breathtaking SunsetsAnd Skyline Views From Inside Or On Your Private Balcony. The Spacious Open-Concept Layout Features A Split Bedroom Design, Ideal For Both Entertaining And Relaxing. The Upgraded Kitchen Boasts Sleek Cabinetry, A Hidden Fridge And Dishwasher, Stainless Steel Oven And Cooktop, And A Custom Quartz Island With Deep Pot Drawers, Ample Storage, And A Breakfast Bar.Enjoy Hotel-Inspired Amenities Including An Aqua Lounge, Pool, Gym, Yoga Studio, Theatre,Rooftop Terrace, Pet Spa, And Guest Suites. Steps From A New Park And Splash Pad, And Jus Minutes To The VMC Subway, Transit, Dining, Shopping, Entertainment, And Highway 400 And 407.Don't Miss Your Chance To Own This Corner Gem In One Of Vaughan's Most Vibrant And Fast-Growing Communities! (id:35762)
Property Details
| MLS® Number | N12241917 |
| Property Type | Single Family |
| Neigbourhood | Concord |
| Community Name | Concord |
| AmenitiesNearBy | Hospital, Place Of Worship, Public Transit |
| CommunityFeatures | Pet Restrictions, Community Centre, School Bus |
| Features | Balcony, Carpet Free, In Suite Laundry |
| ParkingSpaceTotal | 1 |
| PoolType | Indoor Pool |
| ViewType | City View |
Building
| BathroomTotal | 2 |
| BedroomsAboveGround | 2 |
| BedroomsTotal | 2 |
| Age | 0 To 5 Years |
| Amenities | Security/concierge, Recreation Centre, Exercise Centre, Party Room, Storage - Locker |
| Appliances | Oven - Built-in, Range, Dishwasher, Dryer, Microwave, Oven, Washer, Window Coverings, Refrigerator |
| CoolingType | Central Air Conditioning |
| ExteriorFinish | Concrete |
| FireProtection | Monitored Alarm |
| FlooringType | Laminate |
| HeatingFuel | Natural Gas |
| HeatingType | Forced Air |
| SizeInterior | 800 - 899 Sqft |
| Type | Apartment |
Parking
| Underground | |
| Garage |
Land
| Acreage | No |
| LandAmenities | Hospital, Place Of Worship, Public Transit |
Rooms
| Level | Type | Length | Width | Dimensions |
|---|---|---|---|---|
| Flat | Foyer | 2.21 m | 1.68 m | 2.21 m x 1.68 m |
| Flat | Kitchen | 3.56 m | 2.67 m | 3.56 m x 2.67 m |
| Flat | Dining Room | 4.55 m | 3.91 m | 4.55 m x 3.91 m |
| Flat | Living Room | 4.55 m | 3.91 m | 4.55 m x 3.91 m |
| Flat | Primary Bedroom | 4.16 m | 2.84 m | 4.16 m x 2.84 m |
| Flat | Bedroom 2 | 4.64 m | 3.18 m | 4.64 m x 3.18 m |
https://www.realtor.ca/real-estate/28513442/2908-highway-7-vaughan-concord-concord
Interested?
Contact us for more information
Lisa Pandell
Salesperson
8854 Yonge Street
Richmond Hill, Ontario L4C 0T4


































