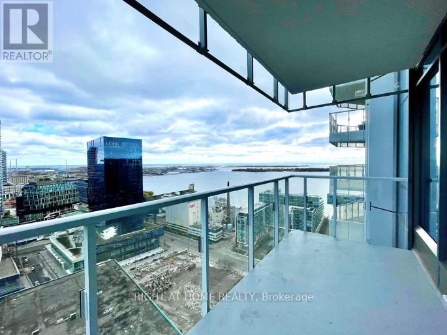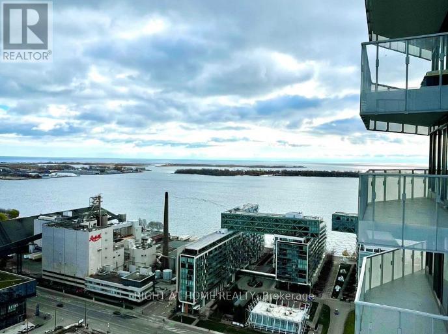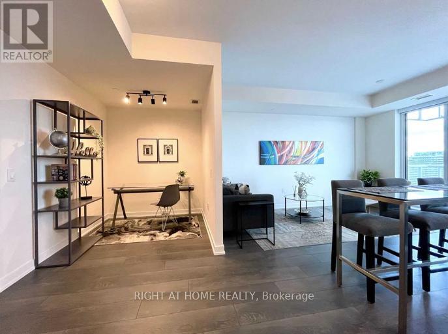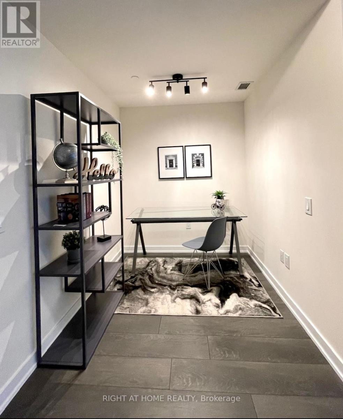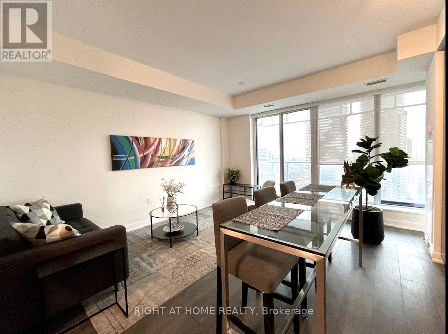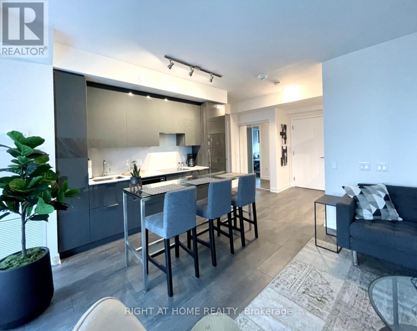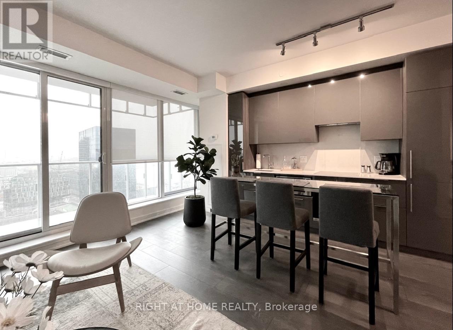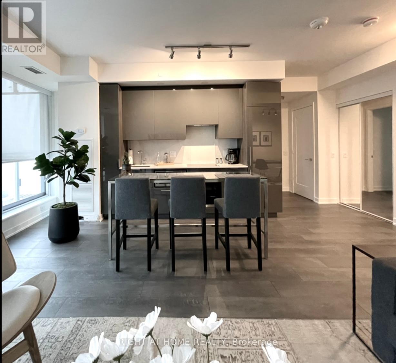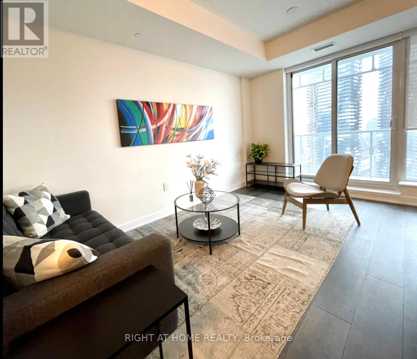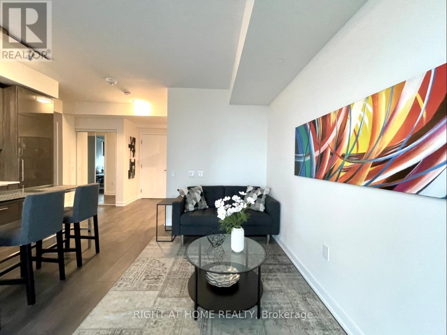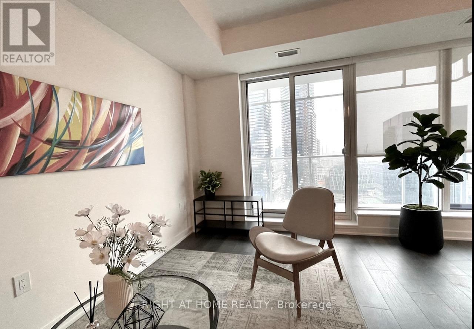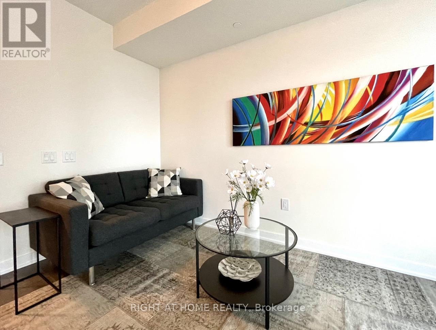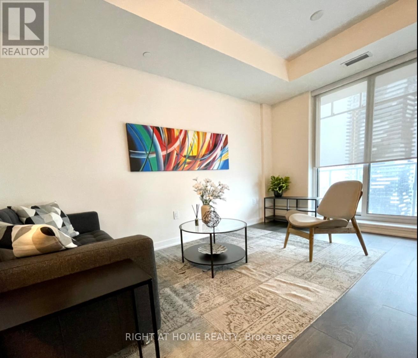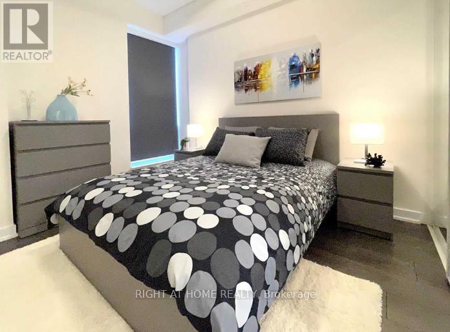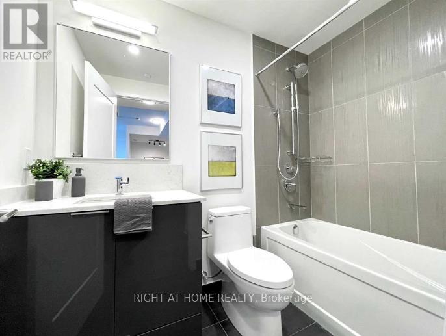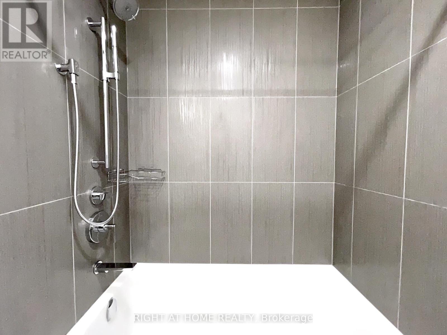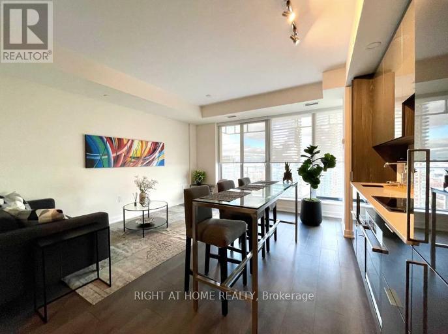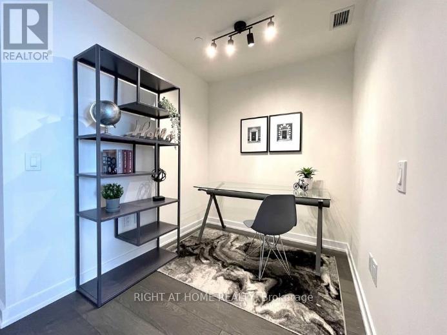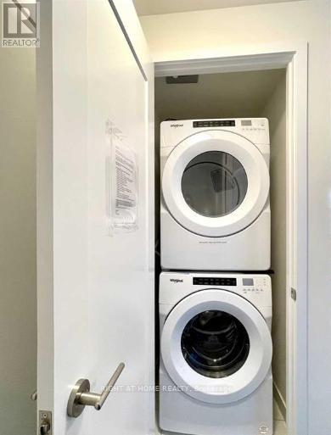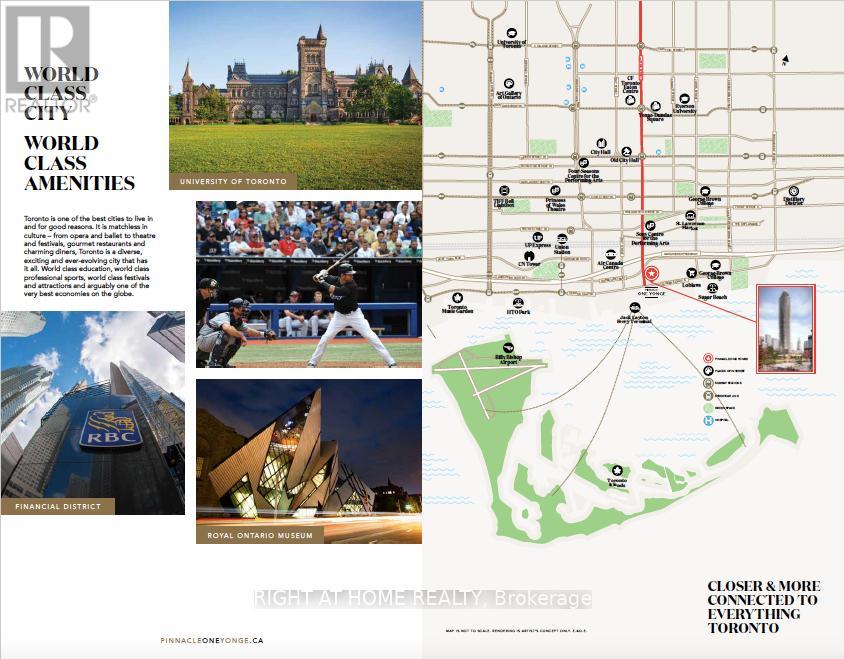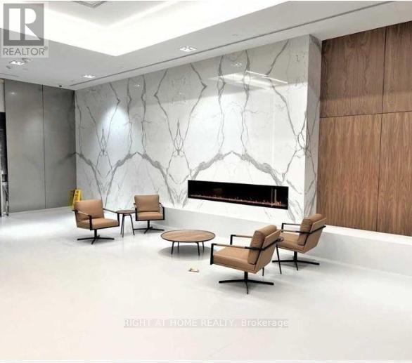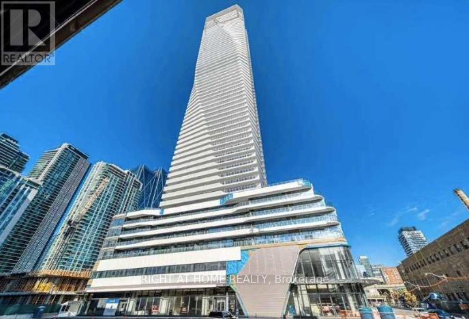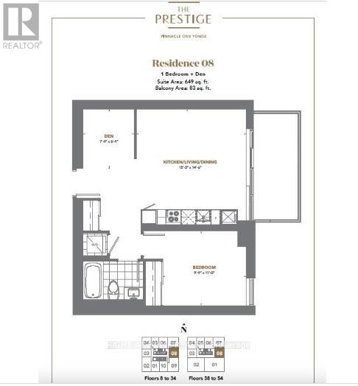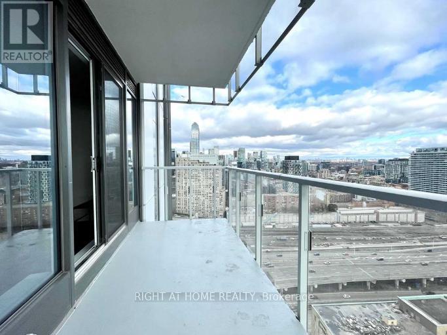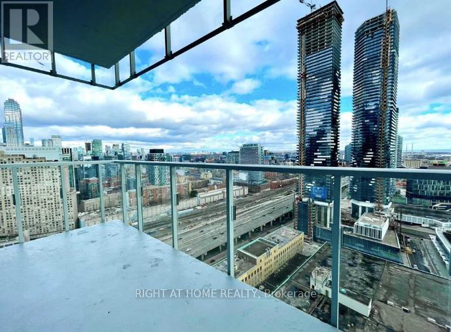2908 - 28 Freeland Street Toronto, Ontario M5E 0E3
$2,975 Monthly
Available Immediately! Fully Furnished Luxury Suite! Prime South Financial Core - Sunrise & Lake Views From Huge Terrace & Floor To Ceiling Windows! New Designer Furniture Includes Queen Size Bedroom Suite, Living & Dining Furnishings, Built-In Bosch Kitchen Appliances, High End Custom Roller Blinds, Upgraded Light Fixtures, Artwork, Kitchen Dishes+ Just Roll In Your Luggage! 9Ft Smooth Ceilings; Spacious 1 Bedroom + Den / Home Office + Locker! Future Direct Underground Access To Union Station! Steps To Sugar Beach, Distillery District, Sports Venues, Gourmet Restaurants, Lcbo & Grocery Store! Quick Access To Gardiner Expressway, Billy Bishop Airport & Minutes To Pearson Airport! 80,000 Sf Amenities: 1st & 2nd Floor: Community Centre; 3rd Flr Gym, Yoga, Spin Rm, Party Rm, Study/Business Centre; 4th Floor Outdoor Walking Track + Exercise Stations, Dog Run With Pet Wash Station; 7th Floor Lawn Bowling, Kids Play Area++ (id:35762)
Property Details
| MLS® Number | C12211545 |
| Property Type | Single Family |
| Neigbourhood | Spadina—Fort York |
| Community Name | Waterfront Communities C8 |
| AmenitiesNearBy | Public Transit |
| CommunityFeatures | Pets Not Allowed |
| Easement | Unknown, None |
| Features | Flat Site, Dry, Carpet Free |
| ViewType | View, Lake View, View Of Water, Direct Water View |
| WaterFrontType | Waterfront |
Building
| BathroomTotal | 1 |
| BedroomsAboveGround | 1 |
| BedroomsBelowGround | 1 |
| BedroomsTotal | 2 |
| Age | 0 To 5 Years |
| Amenities | Security/concierge, Exercise Centre, Party Room, Storage - Locker |
| CoolingType | Central Air Conditioning |
| ExteriorFinish | Concrete, Stone |
| FireProtection | Smoke Detectors |
| FlooringType | Laminate |
| FoundationType | Poured Concrete |
| HeatingFuel | Natural Gas |
| HeatingType | Forced Air |
| SizeInterior | 600 - 699 Sqft |
| Type | Apartment |
Parking
| No Garage |
Land
| AccessType | Public Road |
| Acreage | No |
| LandAmenities | Public Transit |
| SurfaceWater | Lake/pond |
Rooms
| Level | Type | Length | Width | Dimensions |
|---|---|---|---|---|
| Main Level | Living Room | 4.67 m | 4.45 m | 4.67 m x 4.45 m |
| Main Level | Dining Room | 4.67 m | 4.45 m | 4.67 m x 4.45 m |
| Main Level | Kitchen | 4.67 m | 4.45 m | 4.67 m x 4.45 m |
| Main Level | Primary Bedroom | 3.02 m | 3.36 m | 3.02 m x 3.36 m |
| Main Level | Den | 2.42 m | 2.11 m | 2.42 m x 2.11 m |
Interested?
Contact us for more information
Linda Hummel
Broker
9311 Weston Road Unit 6
Vaughan, Ontario L4H 3G8
Sophia Frattura
Broker
9311 Weston Road Unit 6
Vaughan, Ontario L4H 3G8

