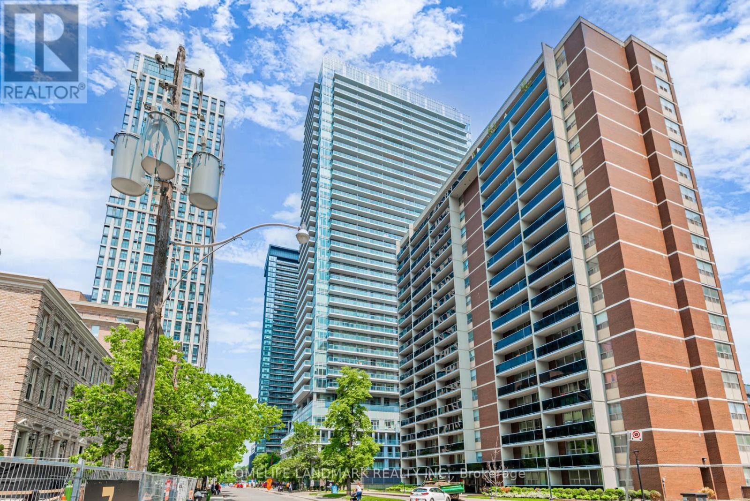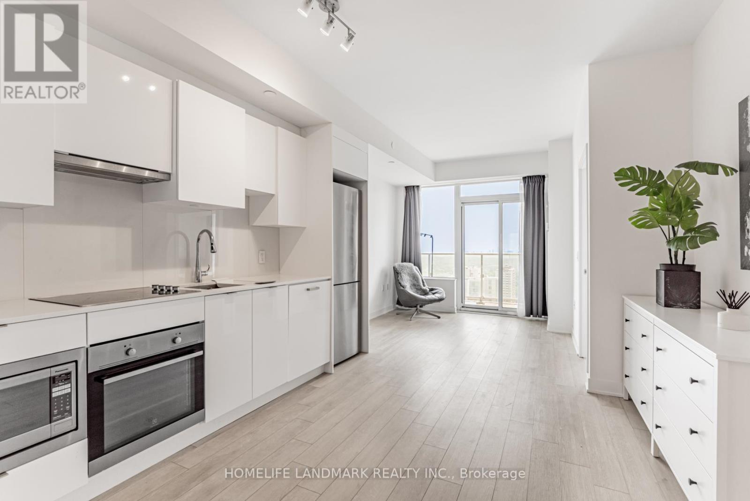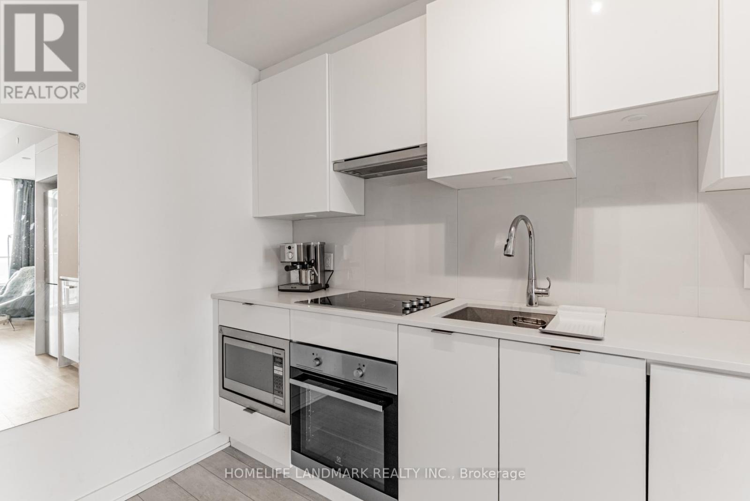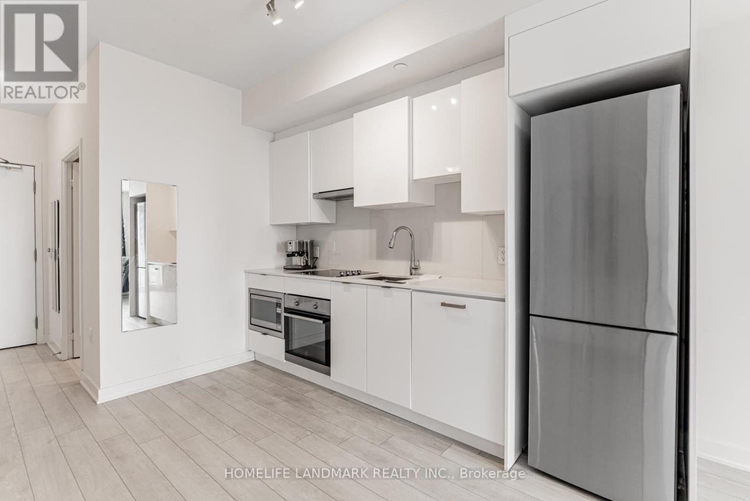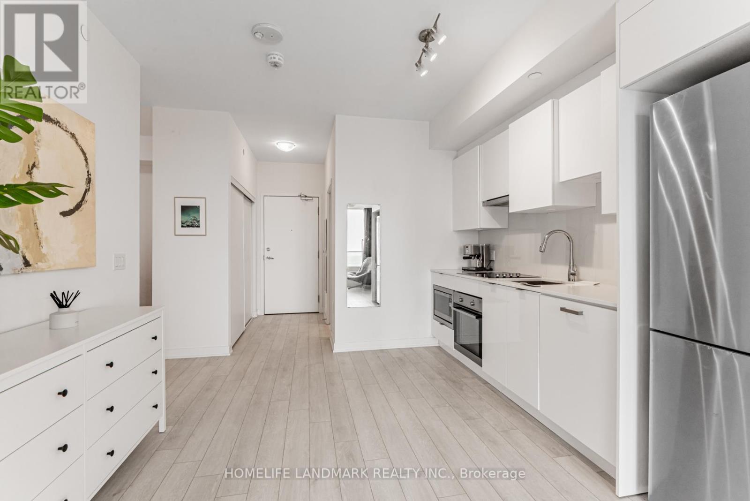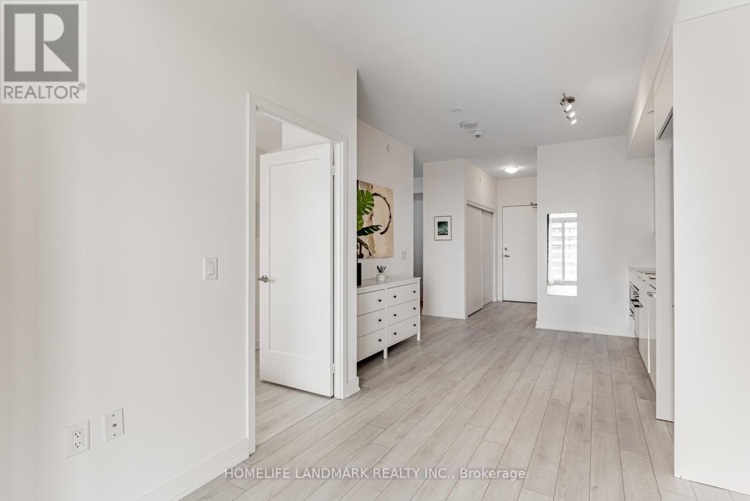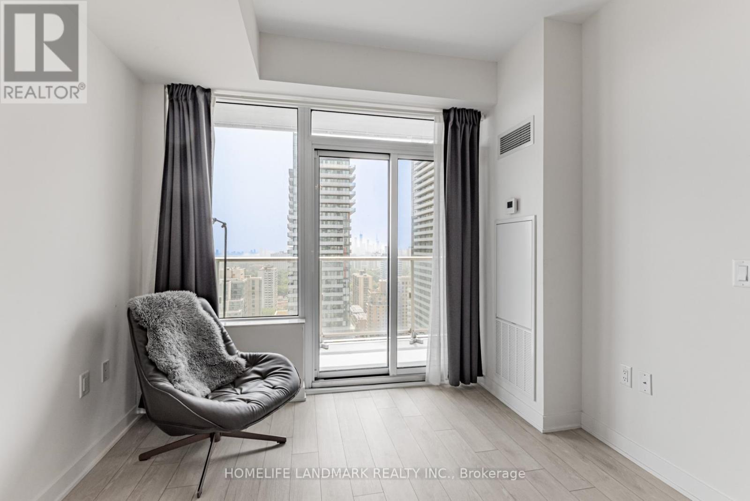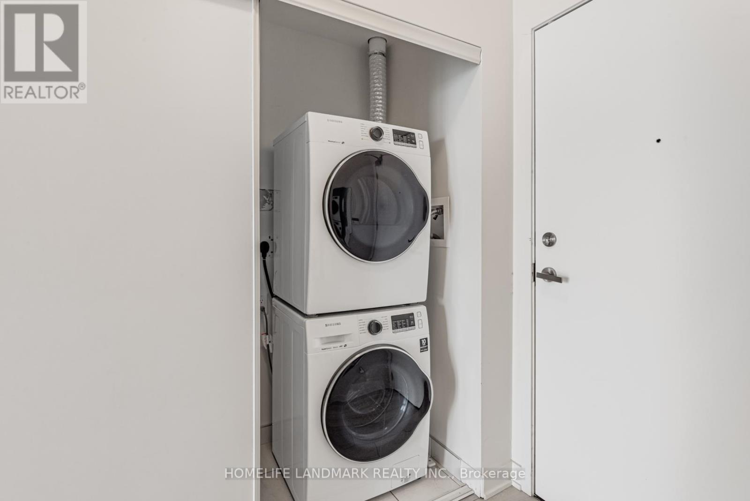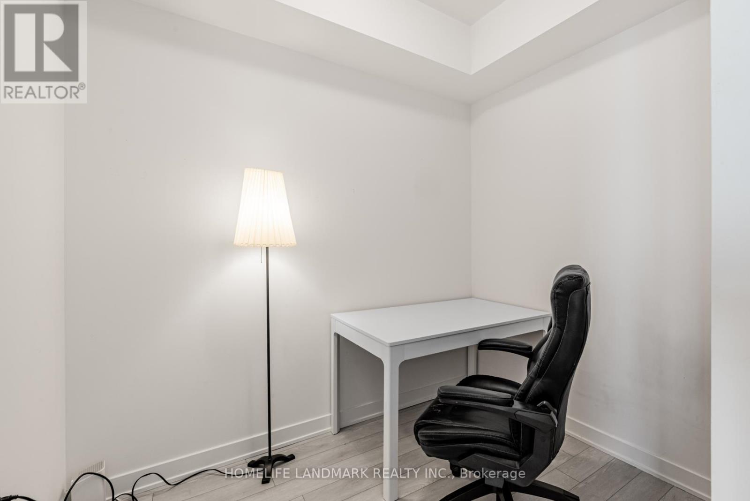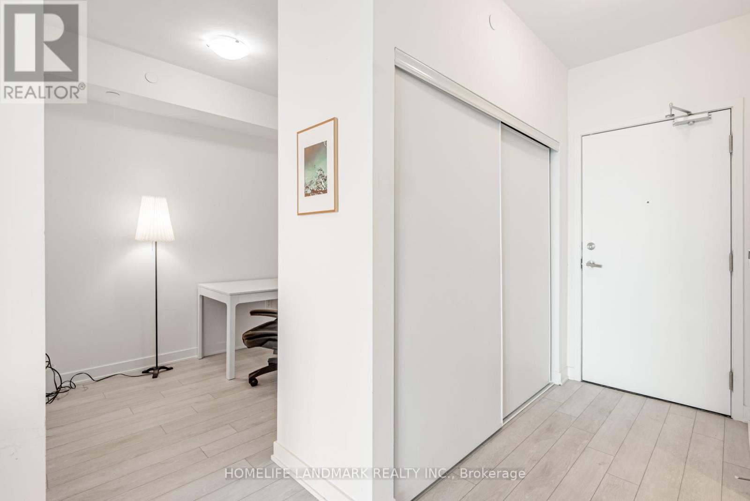2908 - 195 Redpath Avenue Toronto, Ontario M4P 0E4
$569,000Maintenance, Heat, Insurance, Common Area Maintenance, Water
$489.61 Monthly
Maintenance, Heat, Insurance, Common Area Maintenance, Water
$489.61 MonthlyWelcome to Citylights on Broadway South Tower! Experience striking architecture and exceptional value at the vibrant heart of Yonge & Eglinton. This bright and well-designed 1+Den suite offers approximately 595 sq.ft. of interior space complemented by a 102 sq.ft. balcony. Featuring soaring 9-foot ceilings and a smart, versatile layout, the unit provides both comfort and functionality, ideal for modern urban living. The spacious den can easily serve as a second bedroom, home office, or private retreat. Stylish upgrades include premium flooring throughout, custom kitchen cabinetry, and modern interior doors. Enjoy two sleek bathrooms, including a primary ensuite and a frameless glass shower in the second bath. Step out onto your private south-facing balcony with panoramic, unobstructed views including a direct sightline to the CN Tower. Just steps to Eglinton Station, top-tier dining, shopping, and entertainment. Residents enjoy access to The Broadway Clubs unmatched amenities: 18,000+ sq ft indoors and 10,000+ sq ft outdoors, featuring 2 swimming pools, a fully equipped fitness centre, rooftop terrace, amphitheatre, chefs kitchen, and more. Urban living at its finest! (id:35762)
Property Details
| MLS® Number | C12216474 |
| Property Type | Single Family |
| Neigbourhood | Toronto—St. Paul's |
| Community Name | Mount Pleasant West |
| CommunityFeatures | Pet Restrictions |
| Features | Balcony, Carpet Free, In Suite Laundry |
Building
| BathroomTotal | 2 |
| BedroomsAboveGround | 1 |
| BedroomsBelowGround | 1 |
| BedroomsTotal | 2 |
| Amenities | Storage - Locker |
| Appliances | Cooktop, Dishwasher, Dryer, Microwave, Oven, Hood Fan, Washer, Window Coverings, Refrigerator |
| CoolingType | Central Air Conditioning |
| ExteriorFinish | Concrete |
| FlooringType | Laminate |
| HeatingFuel | Natural Gas |
| HeatingType | Forced Air |
| SizeInterior | 500 - 599 Sqft |
| Type | Apartment |
Parking
| No Garage |
Land
| Acreage | No |
Rooms
| Level | Type | Length | Width | Dimensions |
|---|---|---|---|---|
| Flat | Living Room | 2.9 m | 2.97 m | 2.9 m x 2.97 m |
| Flat | Dining Room | 2.77 m | 3.35 m | 2.77 m x 3.35 m |
| Flat | Kitchen | 2.77 m | 3.35 m | 2.77 m x 3.35 m |
| Flat | Primary Bedroom | 3 m | 2.95 m | 3 m x 2.95 m |
| Flat | Den | 2.13 m | 2.46 m | 2.13 m x 2.46 m |
Interested?
Contact us for more information
Jessie Zhu
Salesperson
7240 Woodbine Ave Unit 103
Markham, Ontario L3R 1A4

