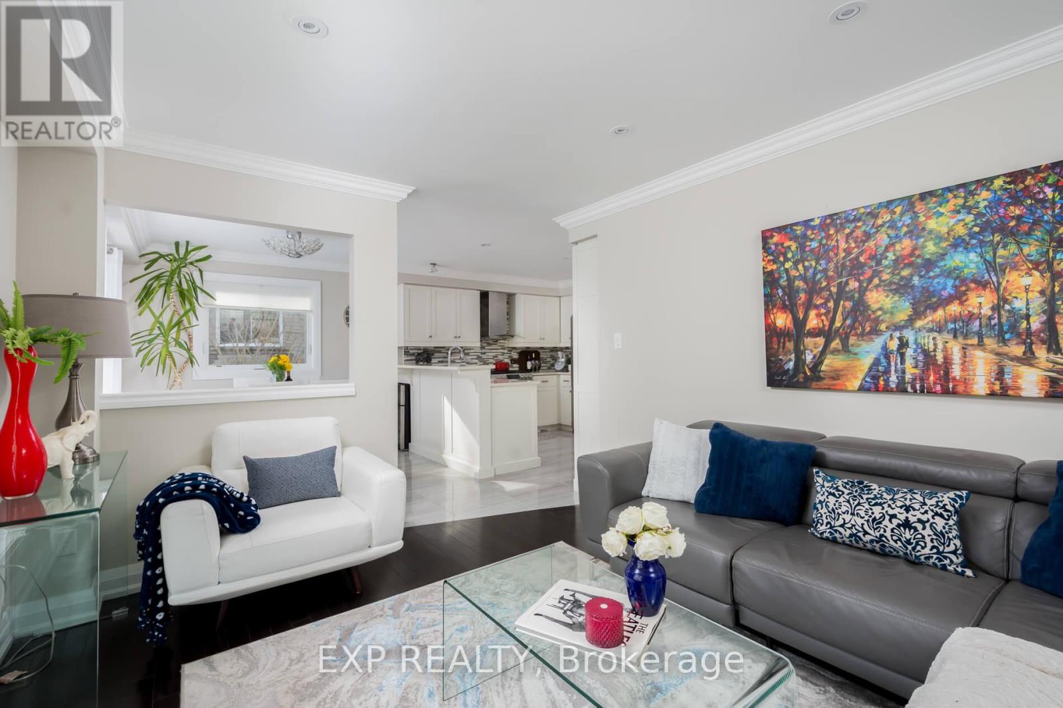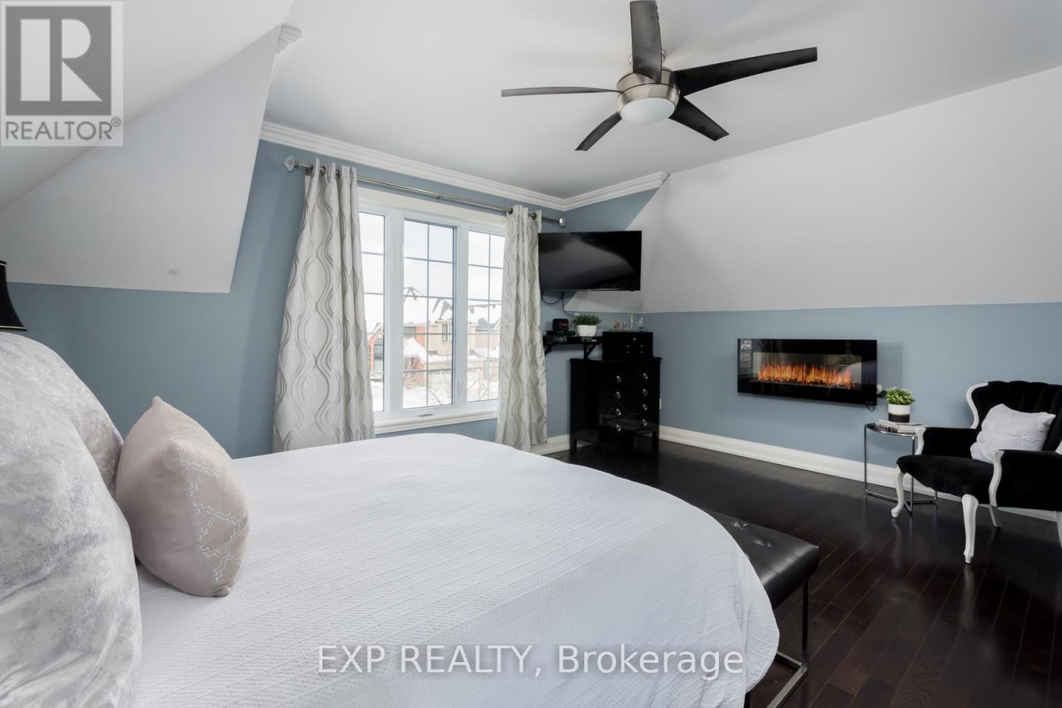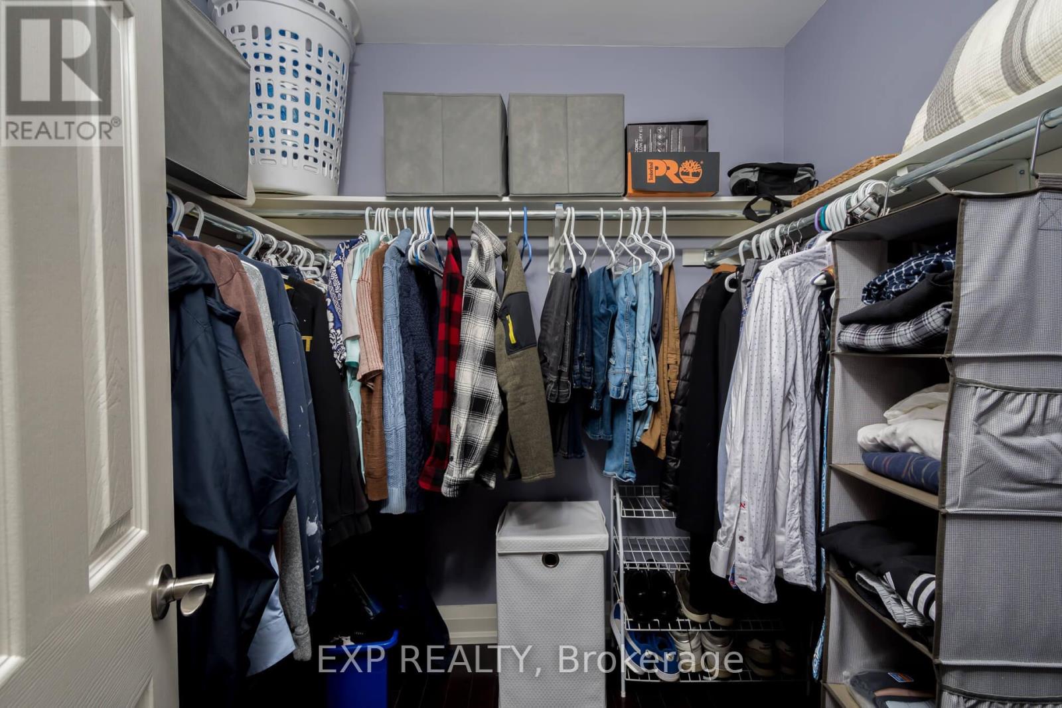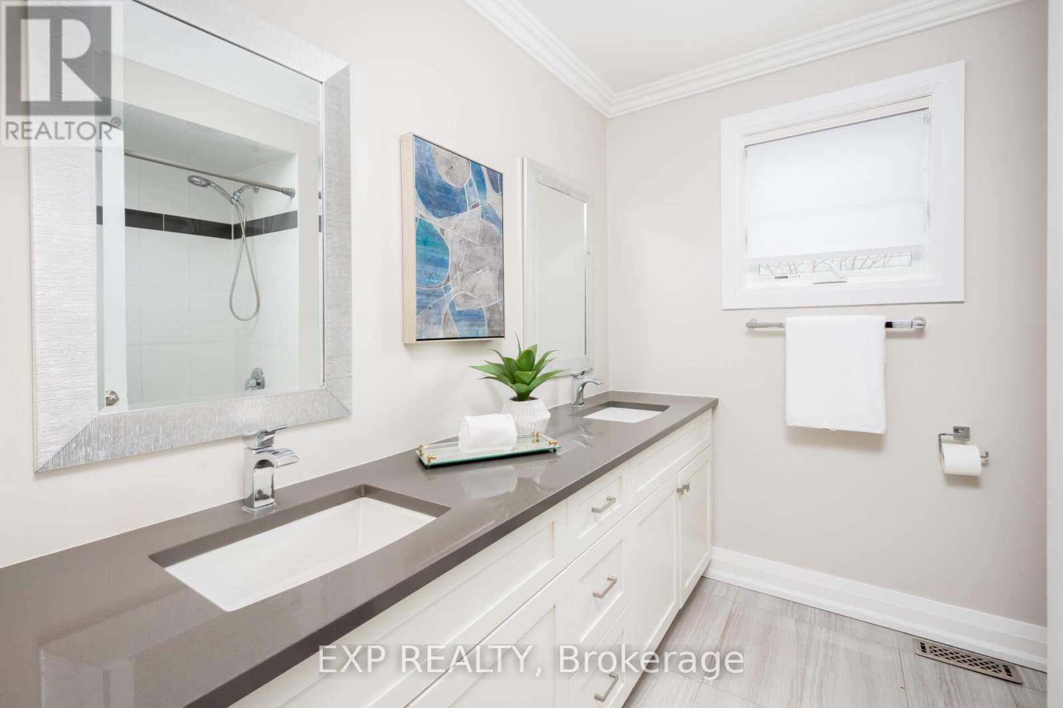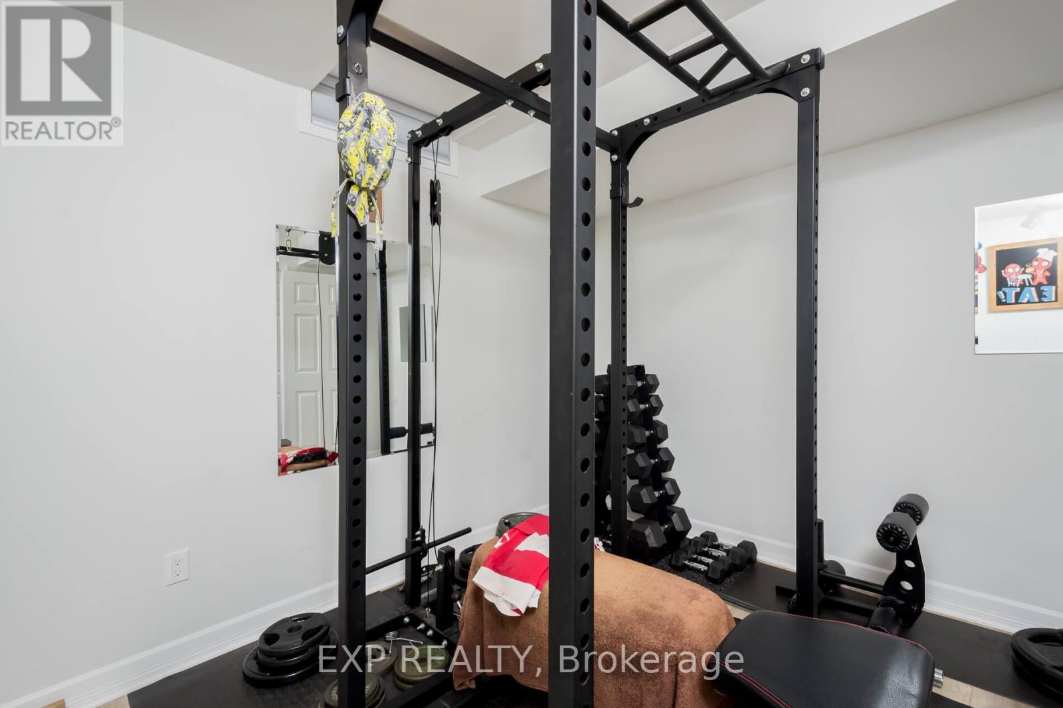2906 Peacock Drive Mississauga, Ontario L5M 5S2
$1,598,000
Located in the sought-after Central Erin Mills neighbourhood, this beautifully maintained detached freehold home offers exceptional value in one of Mississaugas most desirable communities. Boasting over 3,300 sq ft of total living space on a premium 46-foot lot, this 2-storey property is perfect for families looking for comfort, convenience, and style.The home features 9+3 spacious rooms with hardwood flooring throughout, an open-concept layout, and large windows that flood the space with natural light. The main floor includes a generous living room, a formal dining area, and a modern kitchen with white quartz countertops and matching 12x24 porcelain tile flooring that extends from the front entrance. A cozy breakfast area overlooks the family room, complete with a gas fireplace and walkout to a private backyard.Upstairs, the primary bedroom offers a walk-in closet and a luxurious 5-piece ensuite featuring marble floors, a marble shower, and a sleek glass enclosure. Three additional bedrooms provide ample space for a growing family.The fully finished, legal basement with a separate entrance adds incredible flexibility and rental potential. It includes two bedrooms, a 3-piece bathroom, and a full laundry room. A second laundry room is conveniently located on the upper level.The backyard is an entertainers dream, featuring an inground sports pool with a new pump, stone landscaping, and a garden along the fence line. The front of the home is equally inviting with a professionally landscaped stone wall garden, adding strong curb appeal.Move-in ready and thoughtfully designed, this home combines a functional layout, quality finishes, and a premium location with easy access to top-rated schools, shopping, parks, and transit. (id:35762)
Property Details
| MLS® Number | W12124524 |
| Property Type | Single Family |
| Neigbourhood | Central Erin Mills |
| Community Name | Central Erin Mills |
| AmenitiesNearBy | Hospital, Park, Schools |
| CommunityFeatures | School Bus |
| ParkingSpaceTotal | 5 |
| PoolType | Inground Pool |
Building
| BathroomTotal | 4 |
| BedroomsAboveGround | 4 |
| BedroomsBelowGround | 1 |
| BedroomsTotal | 5 |
| Age | 16 To 30 Years |
| Amenities | Fireplace(s) |
| Appliances | Dryer, Two Stoves, Two Refrigerators |
| BasementDevelopment | Finished |
| BasementFeatures | Separate Entrance |
| BasementType | N/a (finished) |
| ConstructionStyleAttachment | Detached |
| CoolingType | Central Air Conditioning |
| ExteriorFinish | Brick, Vinyl Siding |
| FireProtection | Security System, Alarm System |
| FireplacePresent | Yes |
| FireplaceTotal | 2 |
| FlooringType | Vinyl, Hardwood, Ceramic, Carpeted |
| FoundationType | Concrete |
| HalfBathTotal | 1 |
| HeatingFuel | Natural Gas |
| HeatingType | Forced Air |
| StoriesTotal | 2 |
| SizeInterior | 2000 - 2500 Sqft |
| Type | House |
| UtilityWater | Municipal Water |
Parking
| Garage |
Land
| Acreage | No |
| FenceType | Fenced Yard |
| LandAmenities | Hospital, Park, Schools |
| LandscapeFeatures | Landscaped |
| Sewer | Sanitary Sewer |
| SizeDepth | 121 Ft ,6 In |
| SizeFrontage | 45 Ft ,10 In |
| SizeIrregular | 45.9 X 121.5 Ft |
| SizeTotalText | 45.9 X 121.5 Ft|under 1/2 Acre |
| ZoningDescription | R3 |
Rooms
| Level | Type | Length | Width | Dimensions |
|---|---|---|---|---|
| Second Level | Primary Bedroom | 5.3 m | 4.2 m | 5.3 m x 4.2 m |
| Second Level | Bedroom 2 | 3.8 m | 3.5 m | 3.8 m x 3.5 m |
| Second Level | Bedroom 3 | 5 m | 3.65 m | 5 m x 3.65 m |
| Second Level | Bedroom 4 | 4.5 m | 4.05 m | 4.5 m x 4.05 m |
| Basement | Recreational, Games Room | 6.65 m | 4.85 m | 6.65 m x 4.85 m |
| Basement | Bedroom | 3 m | 3 m | 3 m x 3 m |
| Basement | Bedroom | 3.87 m | 3 m | 3.87 m x 3 m |
| Main Level | Living Room | 7.22 m | 4.1 m | 7.22 m x 4.1 m |
| Main Level | Dining Room | 7.22 m | 4.1 m | 7.22 m x 4.1 m |
| Main Level | Kitchen | 3.8 m | 3.2 m | 3.8 m x 3.2 m |
| Main Level | Eating Area | 3.2 m | 3 m | 3.2 m x 3 m |
| Main Level | Family Room | 4.75 m | 3.5 m | 4.75 m x 3.5 m |
Utilities
| Cable | Available |
| Sewer | Available |
Interested?
Contact us for more information
Robert Piperni
Broker
4711 Yonge St 10th Flr, 106430
Toronto, Ontario M2N 6K8


















