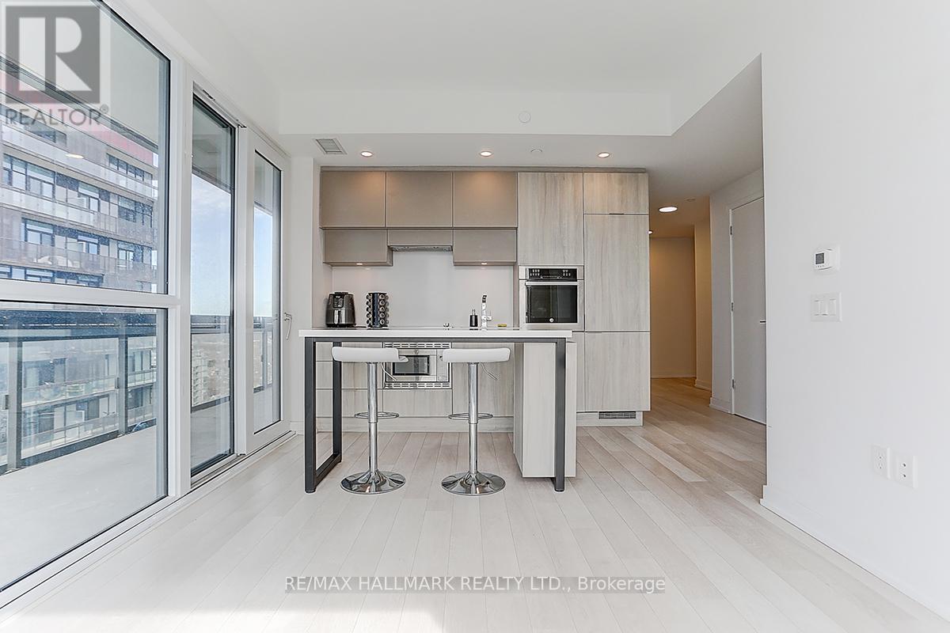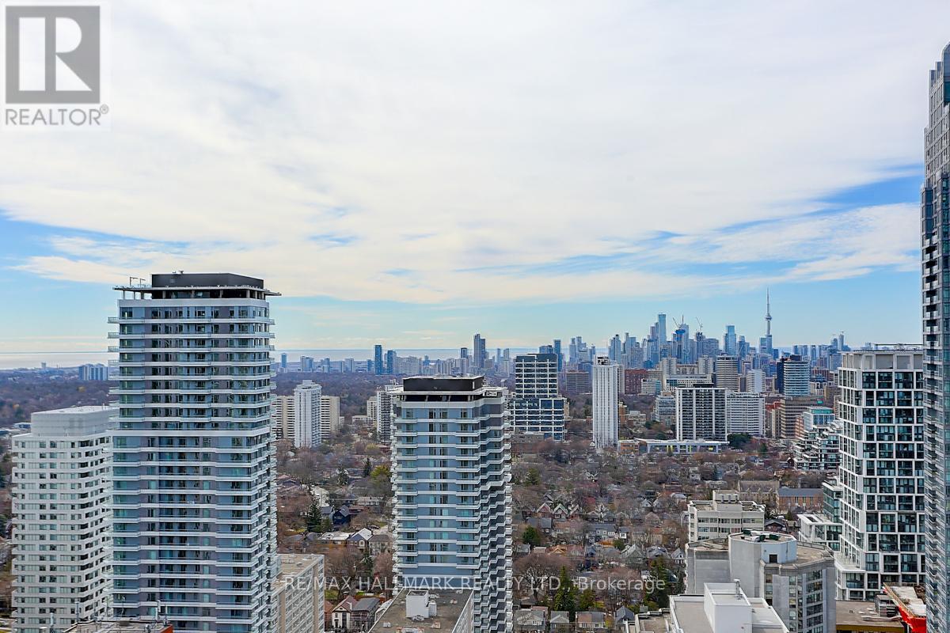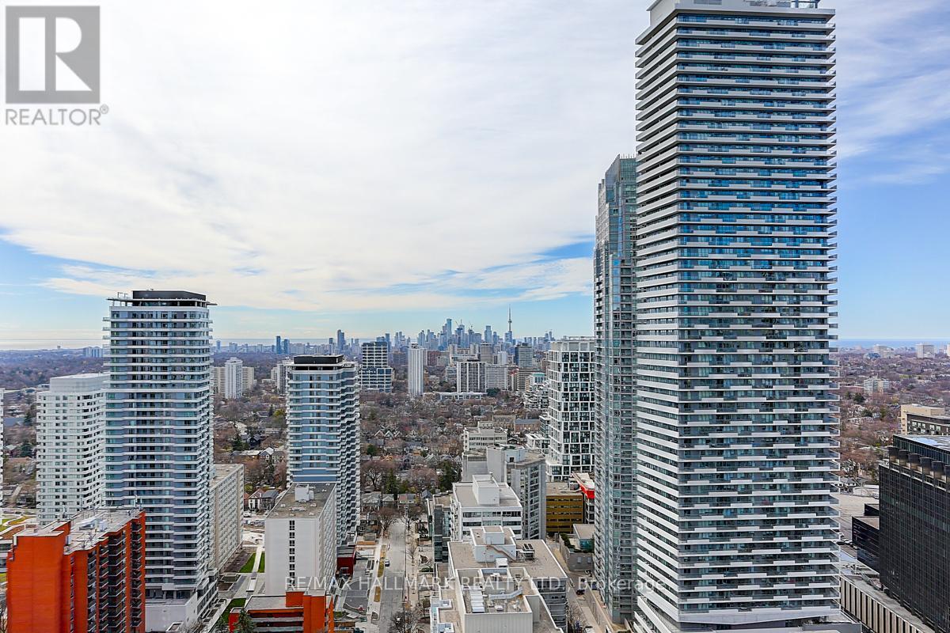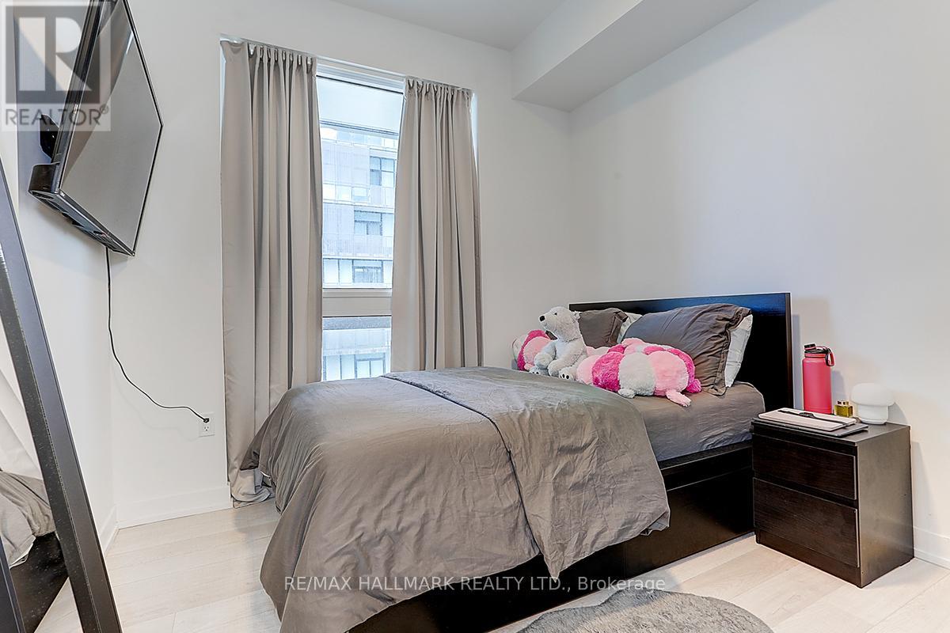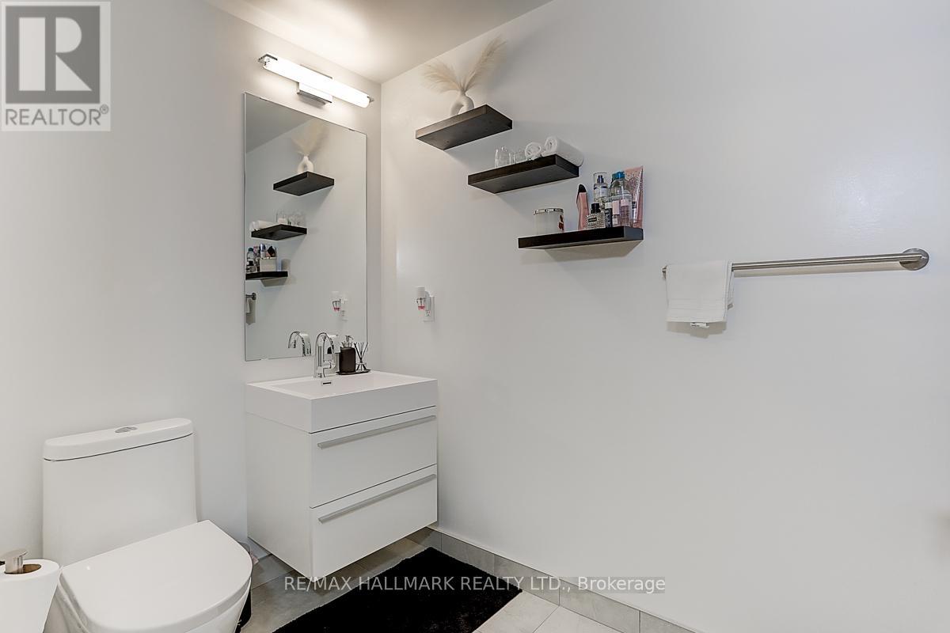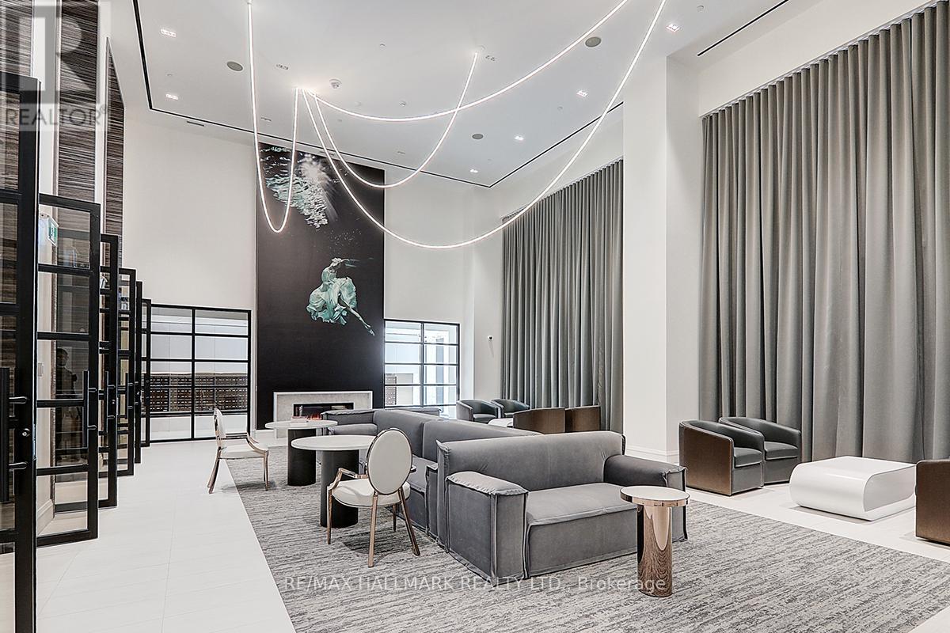2905 - 39 Roehampton Avenue Toronto, Ontario M4P 1P9
$2,900 Monthly
Welcome to E2 Condos at Yonge & Eglinton where luxury meets ultimate convenience! This 689 sq ft southwest corner unit features 2 bedrooms, 2 bathrooms, and direct indoor access to the Eglinton Subway, Yonge-Eglinton Centre, and the upcoming Crosstown LRT, currently expected to open as early as September 2025. Enjoy unbeatable walkability to grocery stores, gyms, restaurants, bars, shops, and more all accessible without stepping outside. The building offers five-star amenities including a 24-hr concierge, gym, pet spa, indoor kids playground, outdoor terrace with BBQ and movie theatre, guest suites, visitor parking, and more. Live in the heart of midtown with everything you need at your doorstep! (id:35762)
Property Details
| MLS® Number | C12194030 |
| Property Type | Single Family |
| Neigbourhood | Don Valley West |
| Community Name | Mount Pleasant West |
| CommunityFeatures | Pets Not Allowed |
| Features | Balcony |
Building
| BathroomTotal | 2 |
| BedroomsAboveGround | 2 |
| BedroomsTotal | 2 |
| Amenities | Security/concierge, Exercise Centre, Visitor Parking, Party Room |
| Appliances | Oven - Built-in, Cooktop, Dishwasher, Dryer, Microwave, Oven, Washer, Refrigerator |
| CoolingType | Central Air Conditioning |
| ExteriorFinish | Concrete |
| FlooringType | Laminate |
| HeatingFuel | Natural Gas |
| HeatingType | Forced Air |
| SizeInterior | 600 - 699 Sqft |
| Type | Apartment |
Parking
| Underground | |
| No Garage |
Land
| Acreage | No |
Rooms
| Level | Type | Length | Width | Dimensions |
|---|---|---|---|---|
| Flat | Primary Bedroom | 2.83 m | 2.49 m | 2.83 m x 2.49 m |
| Flat | Bedroom 2 | 3.02 m | 2.8 m | 3.02 m x 2.8 m |
| Flat | Kitchen | 4.37 m | 3.07 m | 4.37 m x 3.07 m |
| Flat | Living Room | 4.37 m | 3.07 m | 4.37 m x 3.07 m |
| Flat | Dining Room | 4.37 m | 3.07 m | 4.37 m x 3.07 m |
Interested?
Contact us for more information
Maggie Wai Chow
Salesperson
785 Queen St East
Toronto, Ontario M4M 1H5

