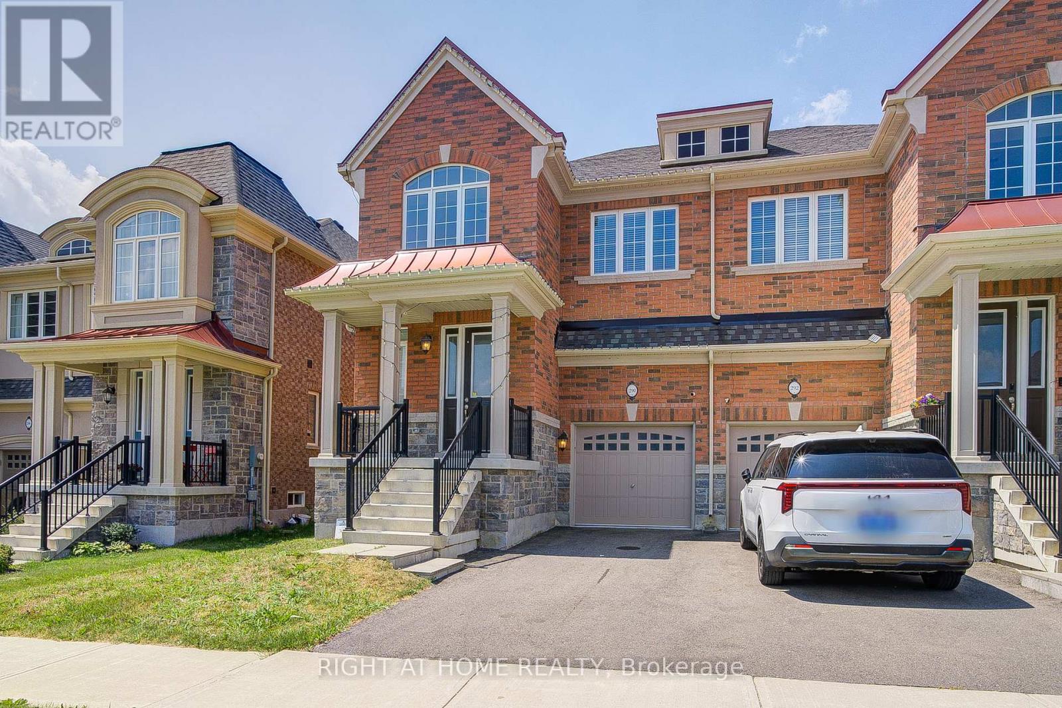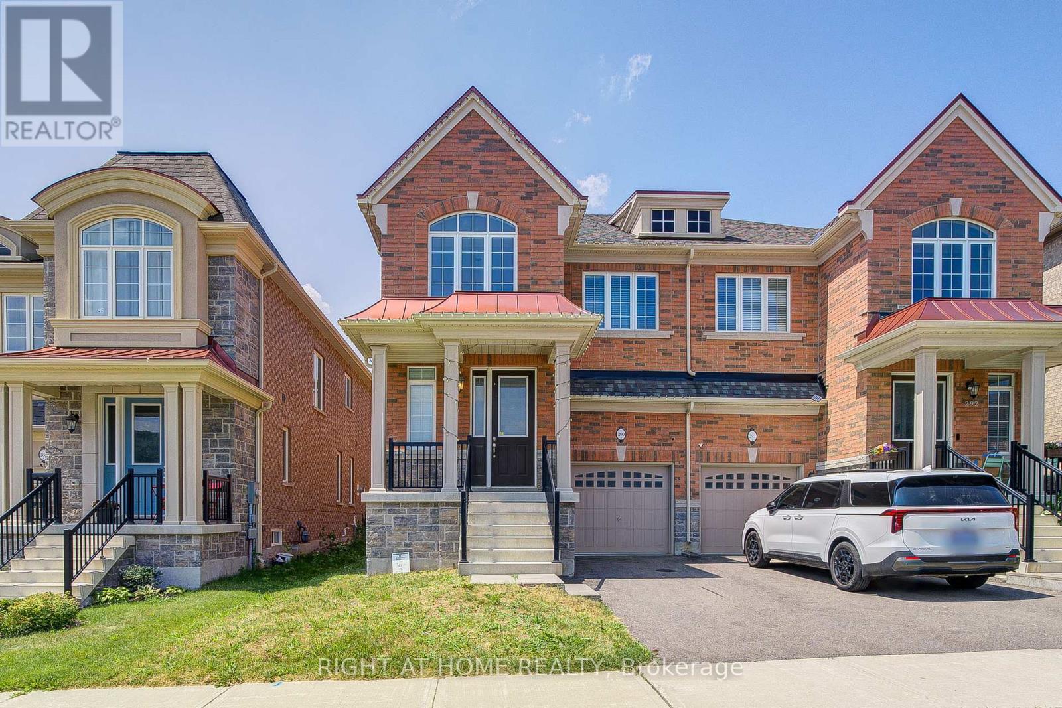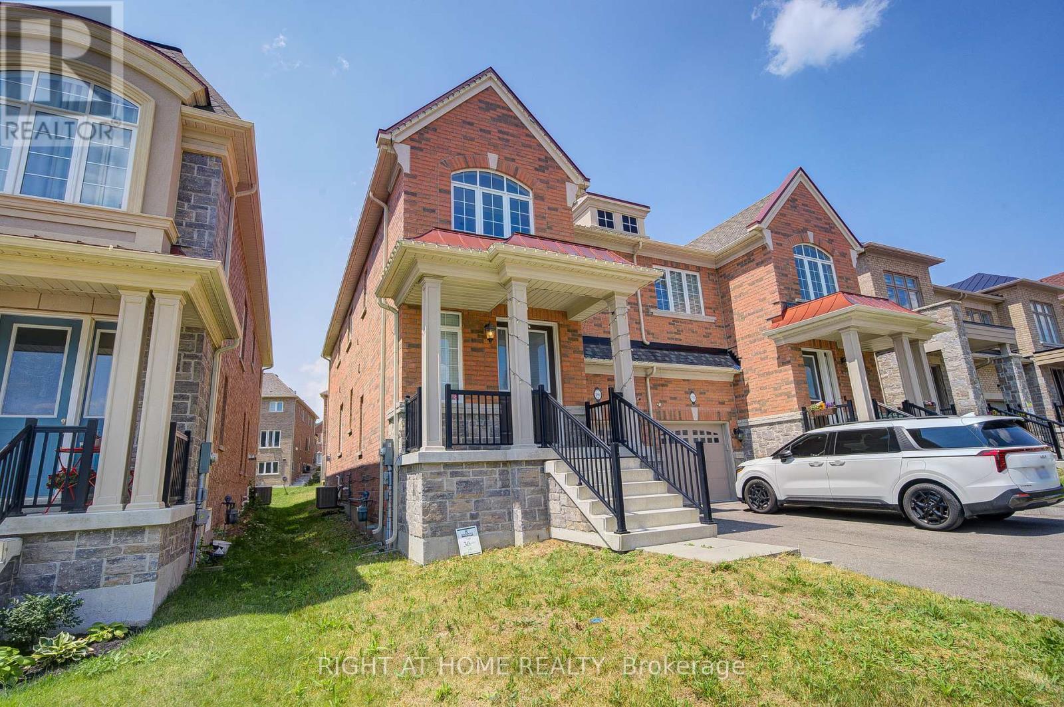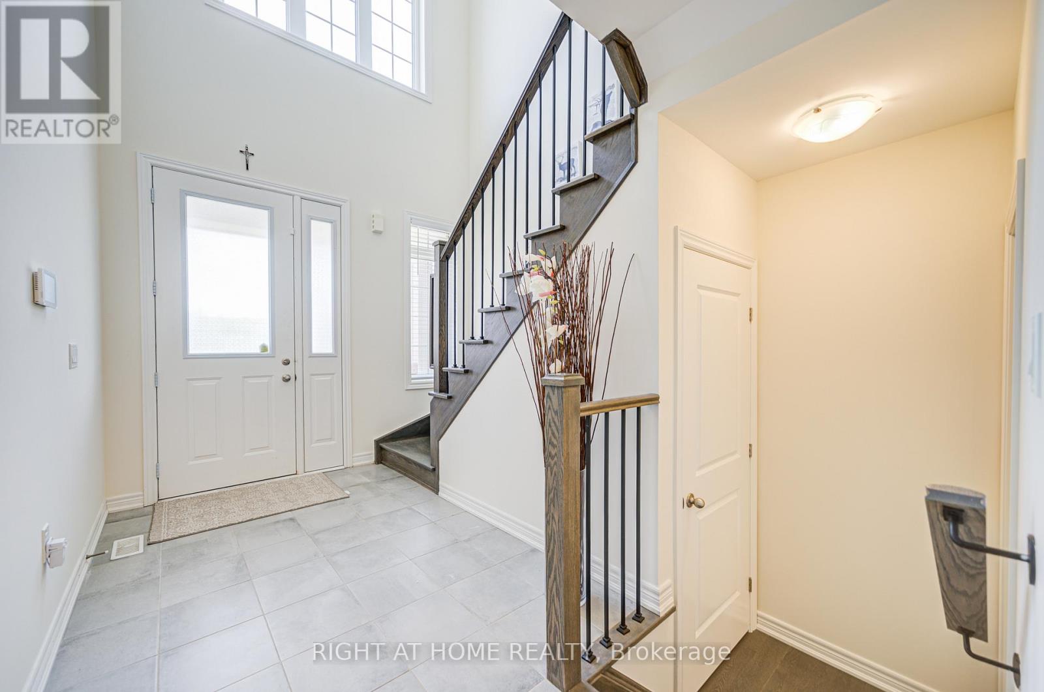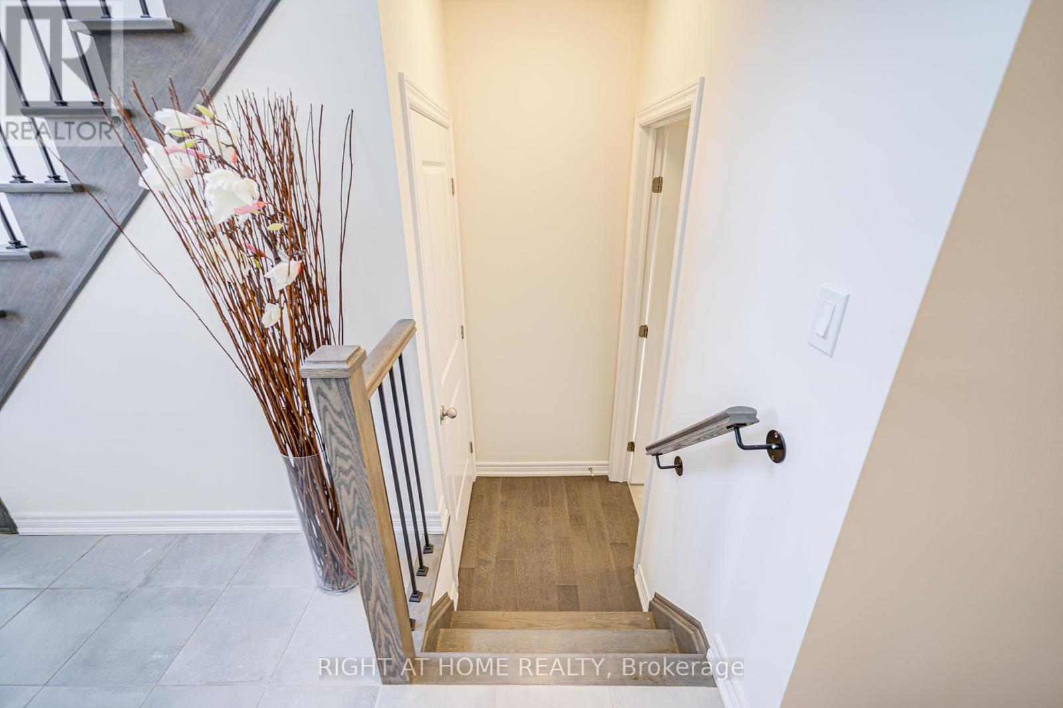290 Silk Twist Drive East Gwillimbury, Ontario L9N 0V4
$1,125,000
Welcome to this luxurious 3-bedroom plus Den and 3 Bathroom Semi-Detached home in a family-oriented Highly Sought-after Neighborhood of Holland Landing surrounded by Nature. The Main floor features upgraded hardwood floors, an Open-concept Living/Dining and a Kitchen area with a Fireplace. Chef kitchen with Granite Countertop, Upgraded Cabinets, Stainless Steel Appliances and Walk-out to a Huge Deck. Upstairs Large Master Bedroom is a retreat with a walk-in closet and a 5-piece Ensuite and Two other good size bedrooms. Minutes drive to Upper Canada Mall, Costco, Schools, Parks and Restaurants, 8 min drive to East Gwillimbury GO Station, and Easy access to Hwy 404/400 for commuting throughout the GTA. 2nd Floor Laundry and Direct Access to the Garage. (id:35762)
Property Details
| MLS® Number | N12303648 |
| Property Type | Single Family |
| Community Name | Holland Landing |
| Features | Carpet Free |
| ParkingSpaceTotal | 2 |
Building
| BathroomTotal | 3 |
| BedroomsAboveGround | 3 |
| BedroomsTotal | 3 |
| Age | 0 To 5 Years |
| Appliances | Garage Door Opener Remote(s), Central Vacuum, Water Heater, Water Meter, Water Softener |
| BasementDevelopment | Unfinished |
| BasementType | N/a (unfinished) |
| ConstructionStyleAttachment | Semi-detached |
| CoolingType | Central Air Conditioning, Air Exchanger, Ventilation System |
| ExteriorFinish | Brick |
| FireplacePresent | Yes |
| FoundationType | Concrete |
| HalfBathTotal | 1 |
| HeatingFuel | Natural Gas |
| HeatingType | Forced Air |
| StoriesTotal | 2 |
| SizeInterior | 2000 - 2500 Sqft |
| Type | House |
| UtilityWater | Municipal Water |
Parking
| Attached Garage | |
| Garage |
Land
| Acreage | No |
| Sewer | Sanitary Sewer |
| SizeDepth | 115 Ft |
| SizeFrontage | 27 Ft ,2 In |
| SizeIrregular | 27.2 X 115 Ft |
| SizeTotalText | 27.2 X 115 Ft |
Rooms
| Level | Type | Length | Width | Dimensions |
|---|---|---|---|---|
| Second Level | Bedroom | 6.4 m | 5.79 m | 6.4 m x 5.79 m |
| Second Level | Bedroom 2 | 3.01 m | 3.32 m | 3.01 m x 3.32 m |
| Second Level | Bedroom 3 | 3.63 m | 3.11 m | 3.63 m x 3.11 m |
| Second Level | Bathroom | 2.74 m | 3.35 m | 2.74 m x 3.35 m |
| Basement | Cold Room | 15.7 m | 6.5 m | 15.7 m x 6.5 m |
| Main Level | Laundry Room | 1.56 m | 1.8 m | 1.56 m x 1.8 m |
| Main Level | Family Room | 7.92 m | 3.96 m | 7.92 m x 3.96 m |
| Main Level | Dining Room | 3.47 m | 3.78 m | 3.47 m x 3.78 m |
| Main Level | Kitchen | 1.83 m | 3.78 m | 1.83 m x 3.78 m |
| Main Level | Den | 3.11 m | 1.92 m | 3.11 m x 1.92 m |
Interested?
Contact us for more information
Jolly Joseph
Salesperson
7240 Woodbine Ave Unit 103
Markham, Ontario L3R 1A4

