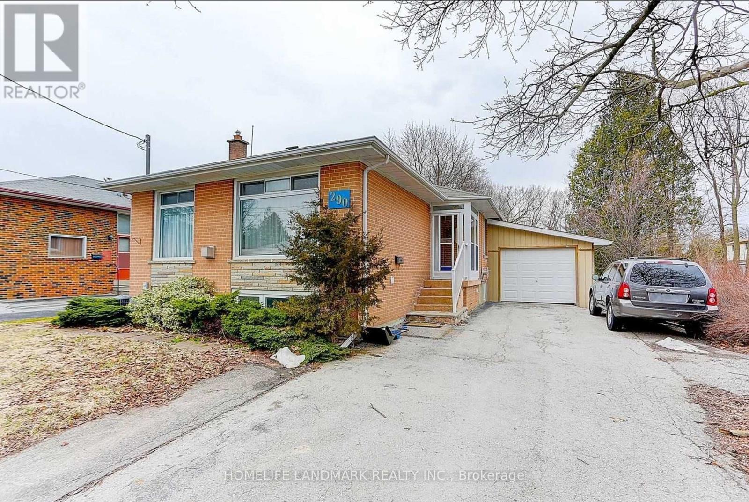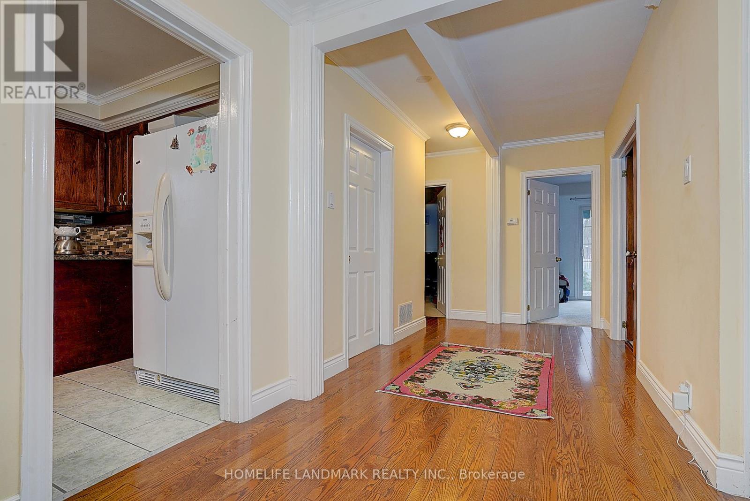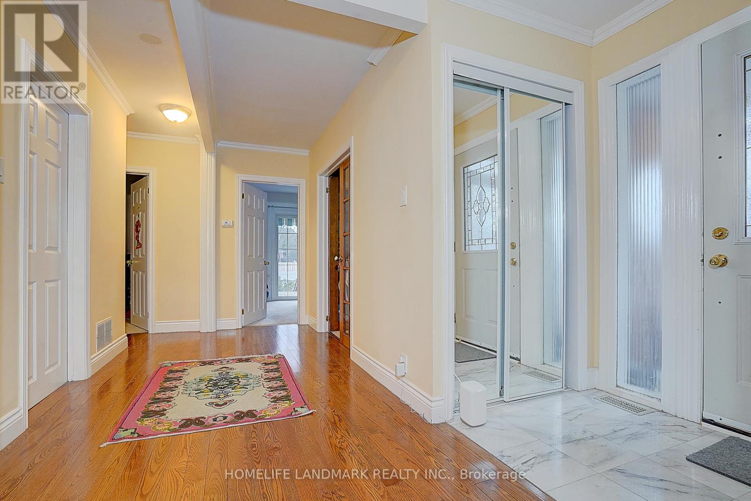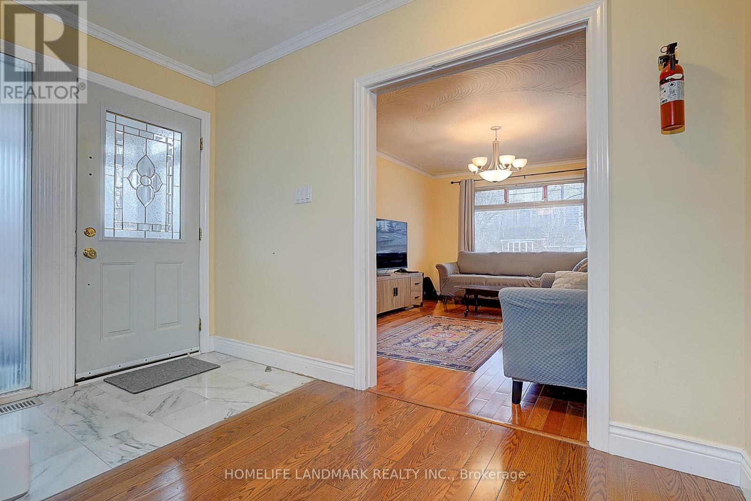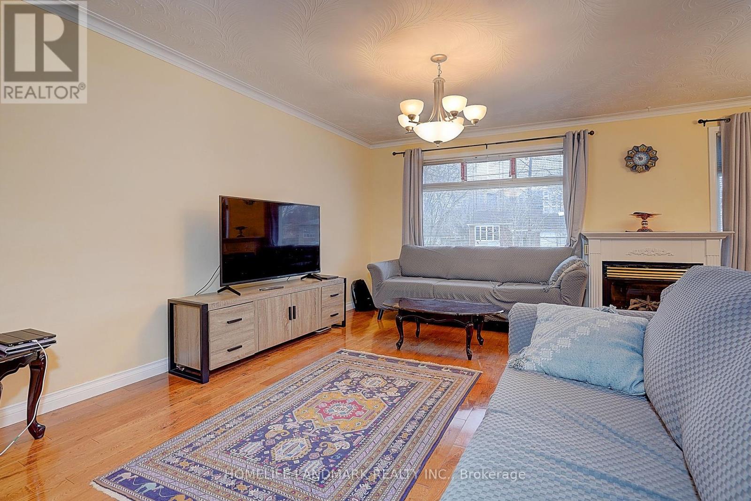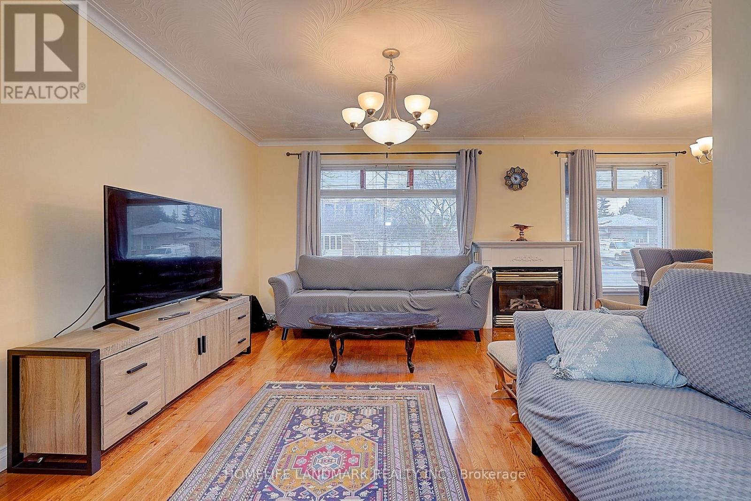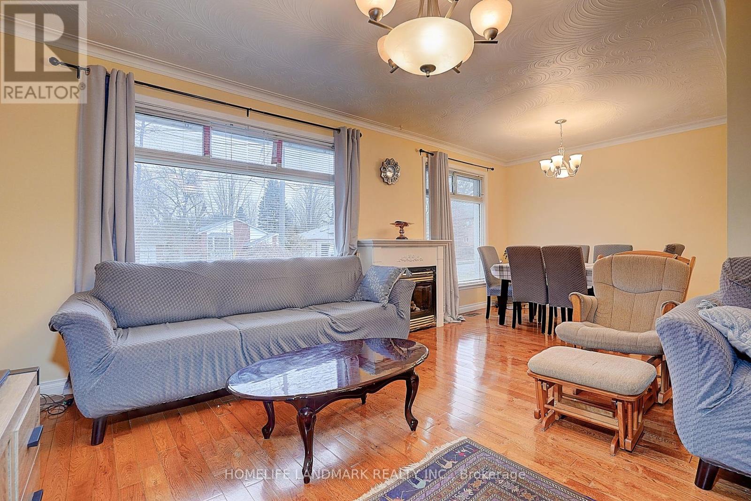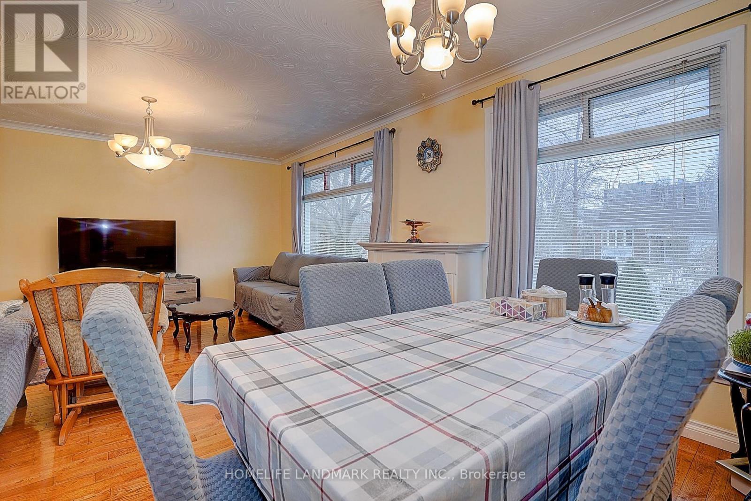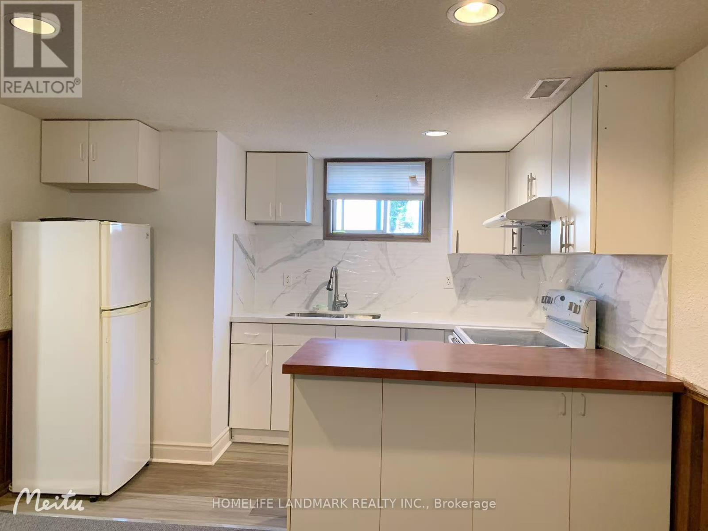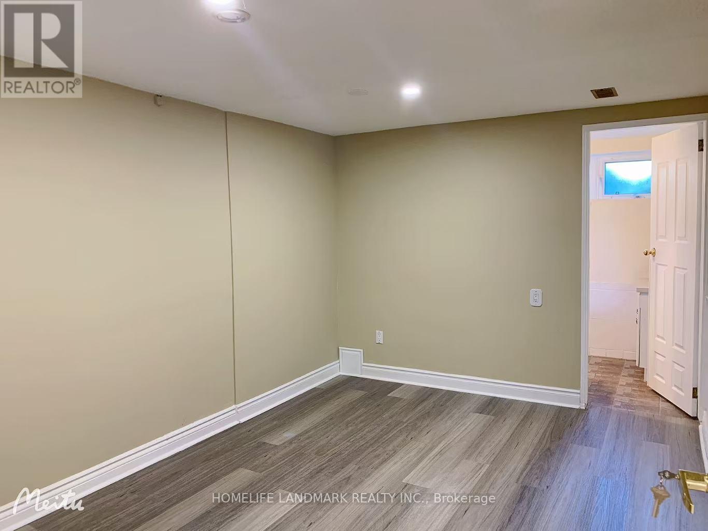290 Elmwood Avenue Richmond Hill, Ontario L4C 1L6
$1,199,000
Well Maintained Lovely Home In The Heart Of Mature Part Of Richmond Hill Near Major Mackenzie & Bayview, Spacious 3 Bdrm With Open Concept Design. Hardwood Floor In Family And Dinning Area Along With Hallway. Bright For Cozy With All Bedrooms. Newly fenced Backyard For Gardening W/Deck. Separate Entrance To A 2Beds + 2 Full Bath Basement Apartment. Great Layout With Enjoyable Living Area. Walking Distance To Bayview Ss, Go Train Station. Nearby Park, Groceries, Walmart, Restaurants, Easy Access To Hwy. (id:35762)
Property Details
| MLS® Number | N12022586 |
| Property Type | Single Family |
| Community Name | Harding |
| AmenitiesNearBy | Public Transit |
| ParkingSpaceTotal | 9 |
| Structure | Patio(s), Porch, Shed |
Building
| BathroomTotal | 3 |
| BedroomsAboveGround | 3 |
| BedroomsBelowGround | 2 |
| BedroomsTotal | 5 |
| Appliances | Blinds, Dishwasher, Dryer, Hood Fan, Stove, Washer, Refrigerator |
| ArchitecturalStyle | Bungalow |
| BasementFeatures | Apartment In Basement, Separate Entrance |
| BasementType | N/a |
| ConstructionStyleAttachment | Detached |
| CoolingType | Central Air Conditioning |
| ExteriorFinish | Brick |
| FireplacePresent | Yes |
| FlooringType | Hardwood, Ceramic, Carpeted, Laminate |
| FoundationType | Unknown |
| HeatingFuel | Natural Gas |
| HeatingType | Forced Air |
| StoriesTotal | 1 |
| SizeInterior | 700 - 1100 Sqft |
| Type | House |
| UtilityWater | Municipal Water |
Parking
| Attached Garage | |
| Garage |
Land
| Acreage | No |
| LandAmenities | Public Transit |
| Sewer | Sanitary Sewer |
| SizeDepth | 105 Ft ,3 In |
| SizeFrontage | 50 Ft ,1 In |
| SizeIrregular | 50.1 X 105.3 Ft |
| SizeTotalText | 50.1 X 105.3 Ft |
| ZoningDescription | Resedential |
Rooms
| Level | Type | Length | Width | Dimensions |
|---|---|---|---|---|
| Basement | Bedroom | Measurements not available | ||
| Basement | Bedroom | Measurements not available | ||
| Basement | Living Room | Measurements not available | ||
| Main Level | Family Room | 4.62 m | 3.39 m | 4.62 m x 3.39 m |
| Main Level | Dining Room | 3 m | 2.82 m | 3 m x 2.82 m |
| Main Level | Kitchen | 3.72 m | 2.68 m | 3.72 m x 2.68 m |
| Main Level | Primary Bedroom | 3.54 m | 3.06 m | 3.54 m x 3.06 m |
| Main Level | Bedroom 2 | 3.06 m | 3 m | 3.06 m x 3 m |
| Main Level | Bedroom 3 | 2.56 m | 2.5 m | 2.56 m x 2.5 m |
https://www.realtor.ca/real-estate/28032275/290-elmwood-avenue-richmond-hill-harding-harding
Interested?
Contact us for more information
Forrest Wang
Salesperson
7240 Woodbine Ave Unit 103
Markham, Ontario L3R 1A4

