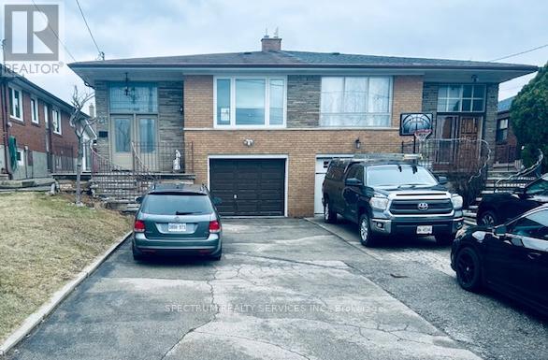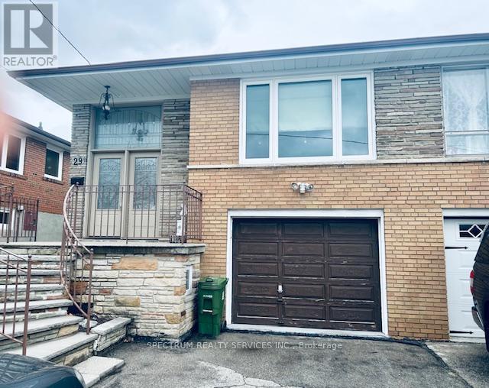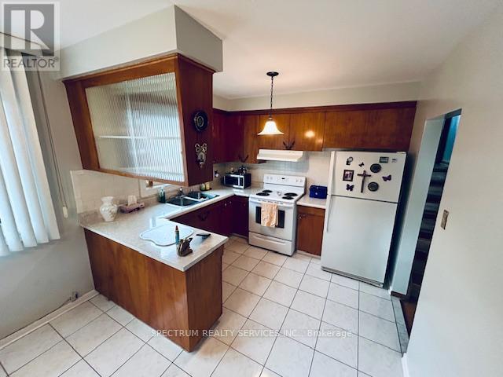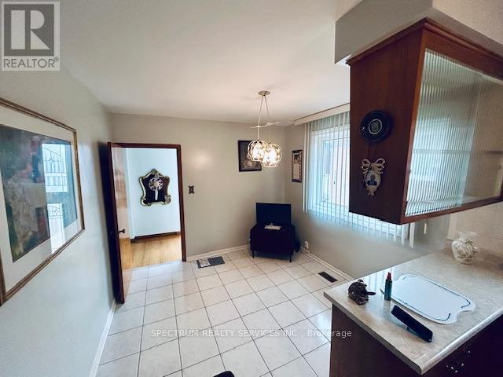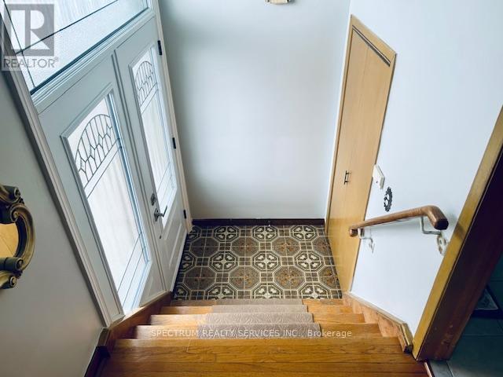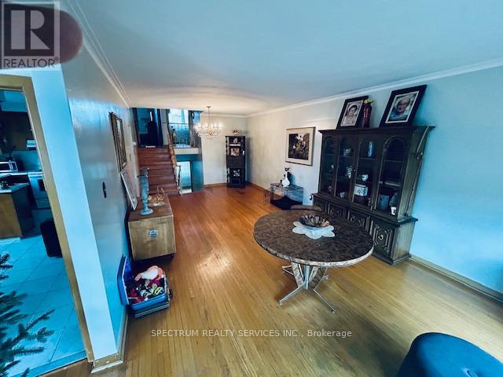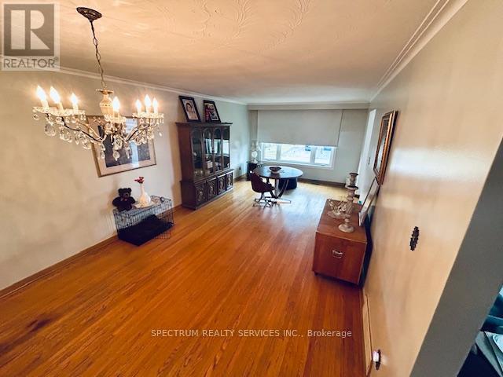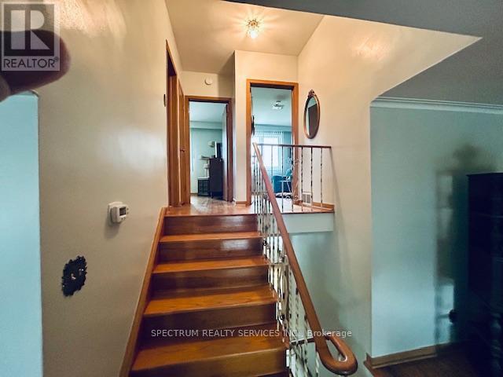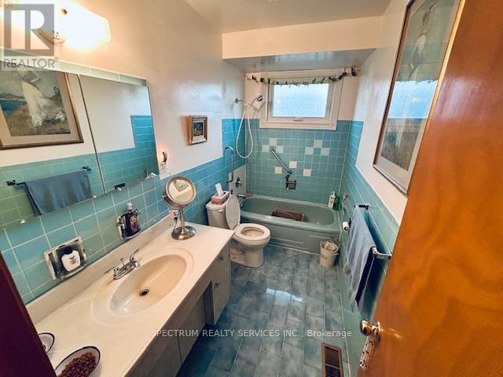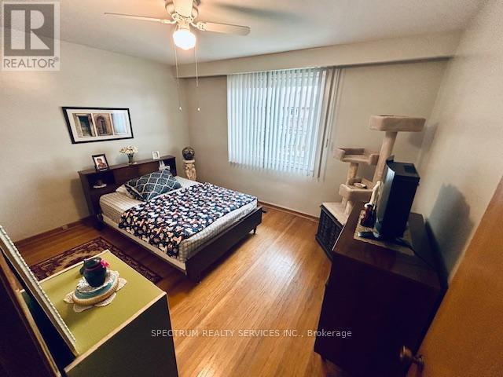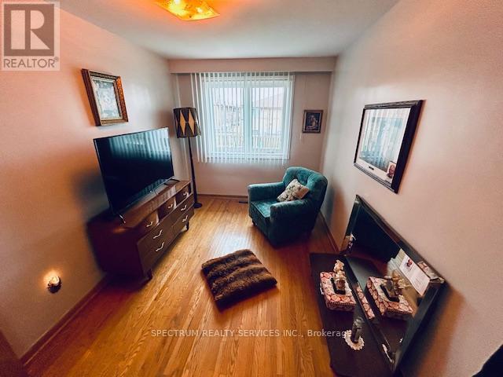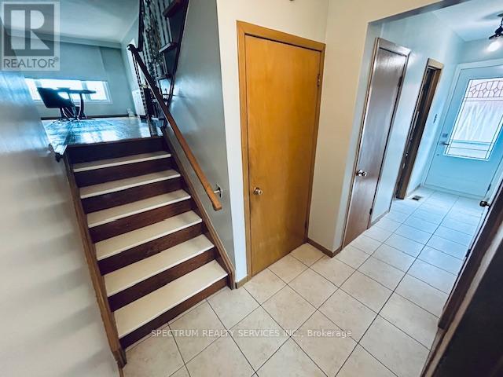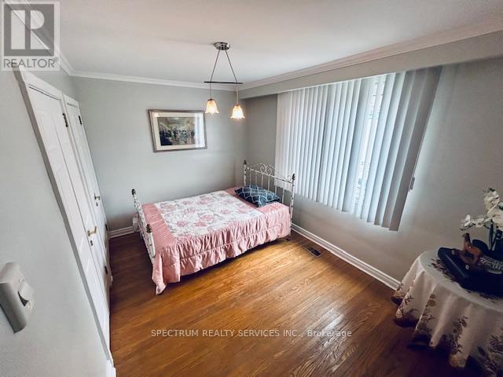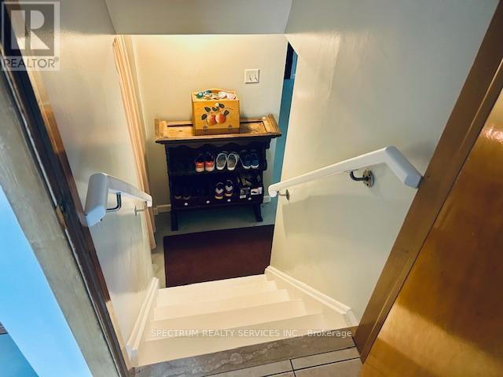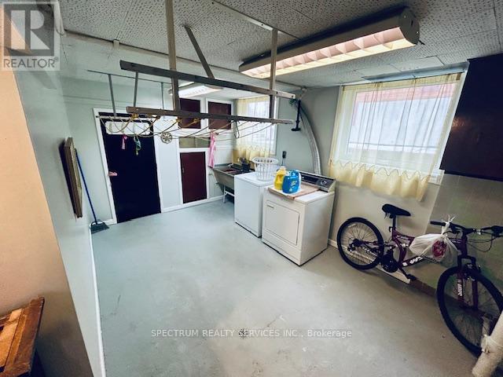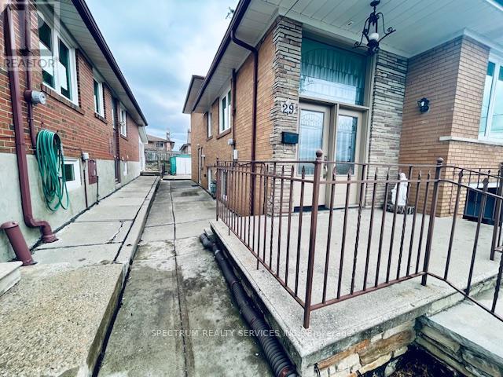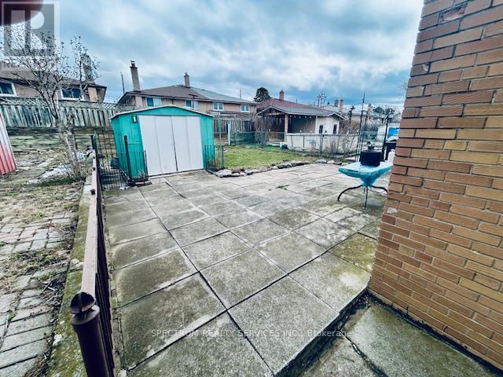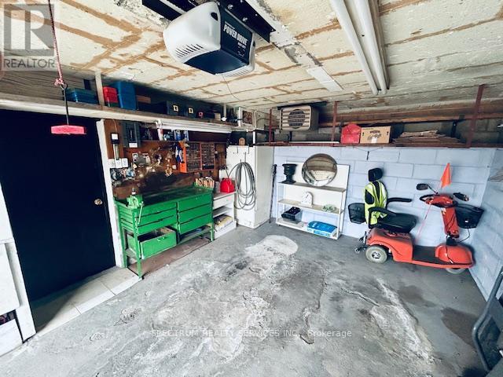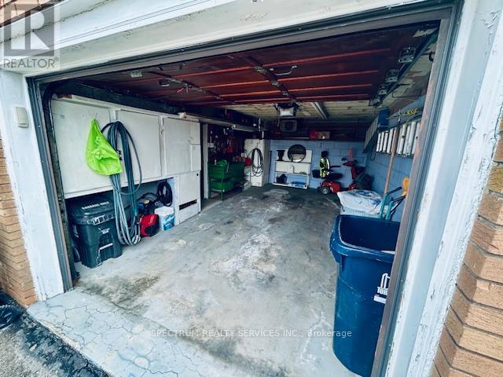245 West Beaver Creek Rd #9B
(289)317-1288
29 Whitbread Crescent Toronto, Ontario M3L 2A8
4 Bedroom
2 Bathroom
700 - 1100 sqft
Central Air Conditioning
Forced Air
$949,000
Beautifully Maintained and Well-Kept Solid Brick 4-Level backsplit. Spacious Semi on a Quiet Street. Generous Family Sized Eat-In Kitchen, Door from Garage to House Interior. Large Windows with tons of Natural Light. New Windows & Doors, New water Heater. Parking for 7 cars. Close to TTC, Schools, Shopping, Library, Parks, Churches. Same Owner for over 50 years. (id:35762)
Property Details
| MLS® Number | W12053594 |
| Property Type | Single Family |
| Neigbourhood | Glenfield-Jane Heights |
| Community Name | Glenfield-Jane Heights |
| AmenitiesNearBy | Place Of Worship, Schools, Public Transit |
| Features | Carpet Free |
| ParkingSpaceTotal | 7 |
| Structure | Shed |
Building
| BathroomTotal | 2 |
| BedroomsAboveGround | 4 |
| BedroomsTotal | 4 |
| Age | 51 To 99 Years |
| Appliances | Water Heater, Water Purifier, Water Softener, Water Treatment, Dryer, Stove, Washer, Window Coverings, Refrigerator |
| BasementDevelopment | Finished |
| BasementFeatures | Separate Entrance |
| BasementType | N/a (finished) |
| ConstructionStyleAttachment | Semi-detached |
| ConstructionStyleSplitLevel | Backsplit |
| CoolingType | Central Air Conditioning |
| ExteriorFinish | Brick, Shingles |
| FlooringType | Hardwood |
| FoundationType | Brick |
| HalfBathTotal | 1 |
| HeatingFuel | Natural Gas |
| HeatingType | Forced Air |
| SizeInterior | 700 - 1100 Sqft |
| Type | House |
| UtilityWater | Municipal Water |
Parking
| Garage |
Land
| Acreage | No |
| FenceType | Fenced Yard |
| LandAmenities | Place Of Worship, Schools, Public Transit |
| Sewer | Sanitary Sewer |
| SizeDepth | 130 Ft |
| SizeFrontage | 31 Ft |
| SizeIrregular | 31 X 130 Ft |
| SizeTotalText | 31 X 130 Ft|under 1/2 Acre |
Rooms
| Level | Type | Length | Width | Dimensions |
|---|---|---|---|---|
| Main Level | Living Room | 7.32 m | 3.62 m | 7.32 m x 3.62 m |
| Main Level | Dining Room | 7.32 m | 3.62 m | 7.32 m x 3.62 m |
| Main Level | Kitchen | 4.62 m | 3.07 m | 4.62 m x 3.07 m |
| Upper Level | Bedroom 2 | 3.92 m | 2.6 m | 3.92 m x 2.6 m |
| Upper Level | Primary Bedroom | 3.23 m | 4.04 m | 3.23 m x 4.04 m |
| In Between | Bedroom 3 | 3.71 m | 2.99 m | 3.71 m x 2.99 m |
| In Between | Bedroom 4 | 3.37 m | 2.99 m | 3.37 m x 2.99 m |
Utilities
| Cable | Available |
| Sewer | Installed |
Interested?
Contact us for more information
Peter Armata
Salesperson
Spectrum Realty Services Inc.
8400 Jane St., Unit 9
Concord, Ontario L4K 4L8
8400 Jane St., Unit 9
Concord, Ontario L4K 4L8

