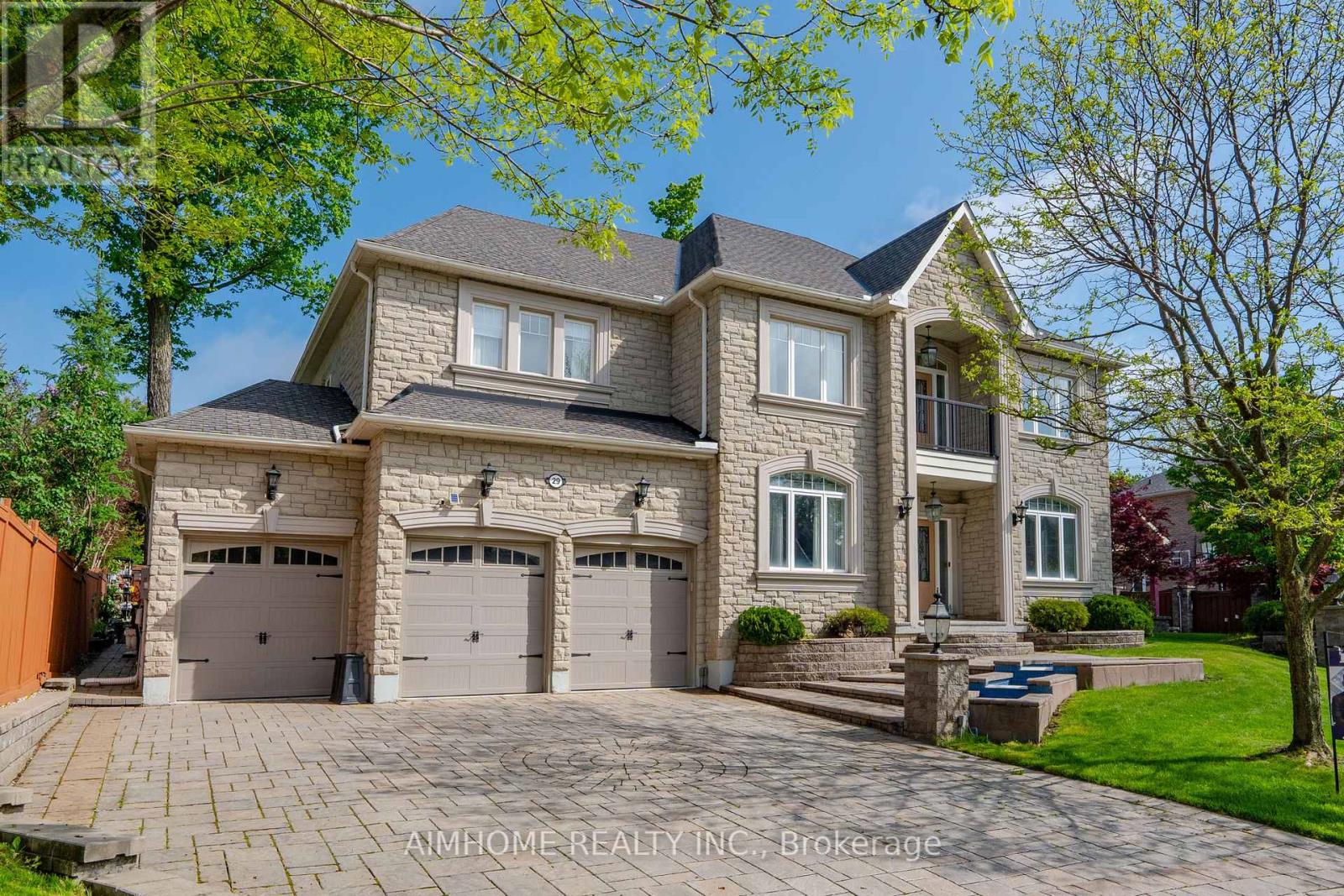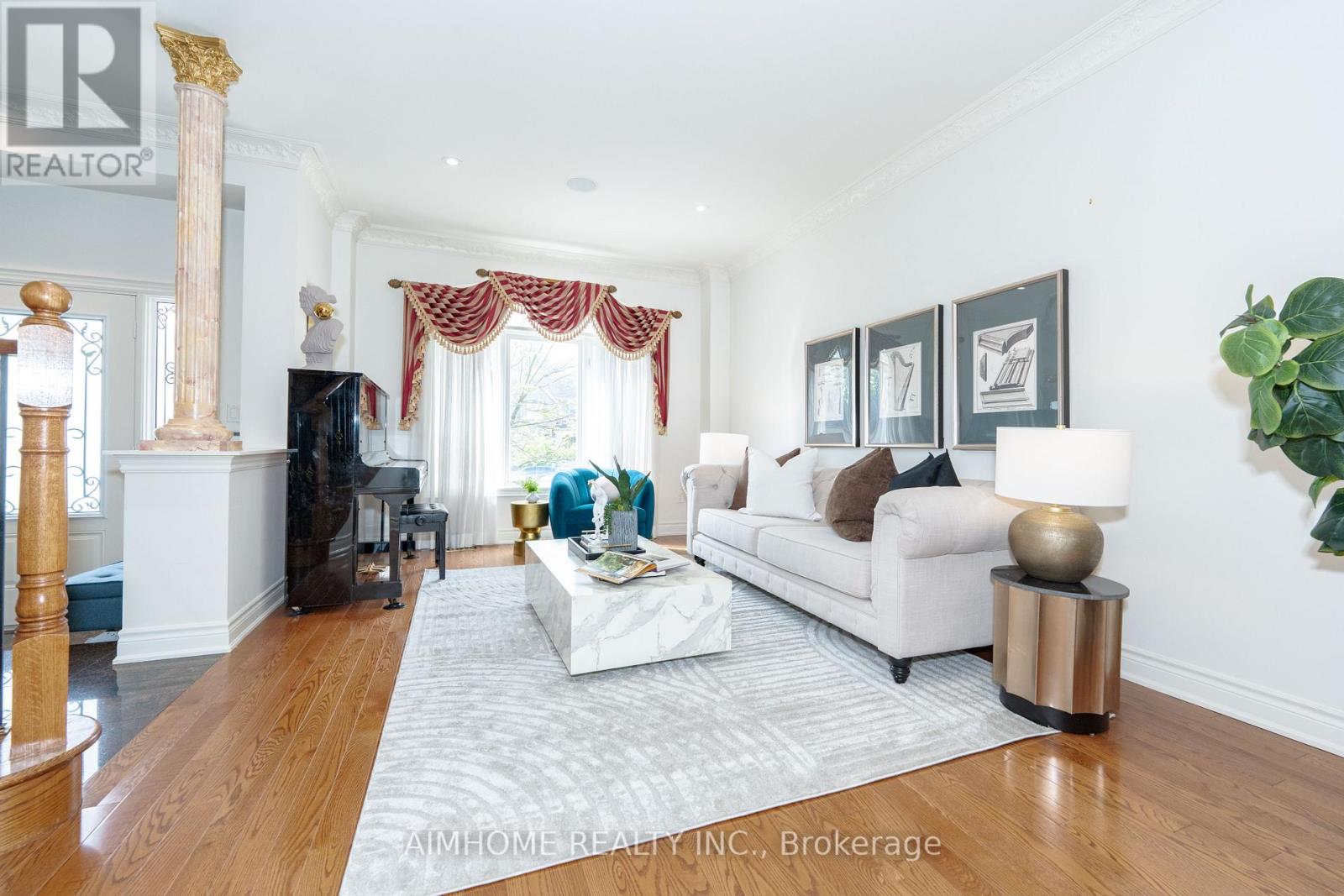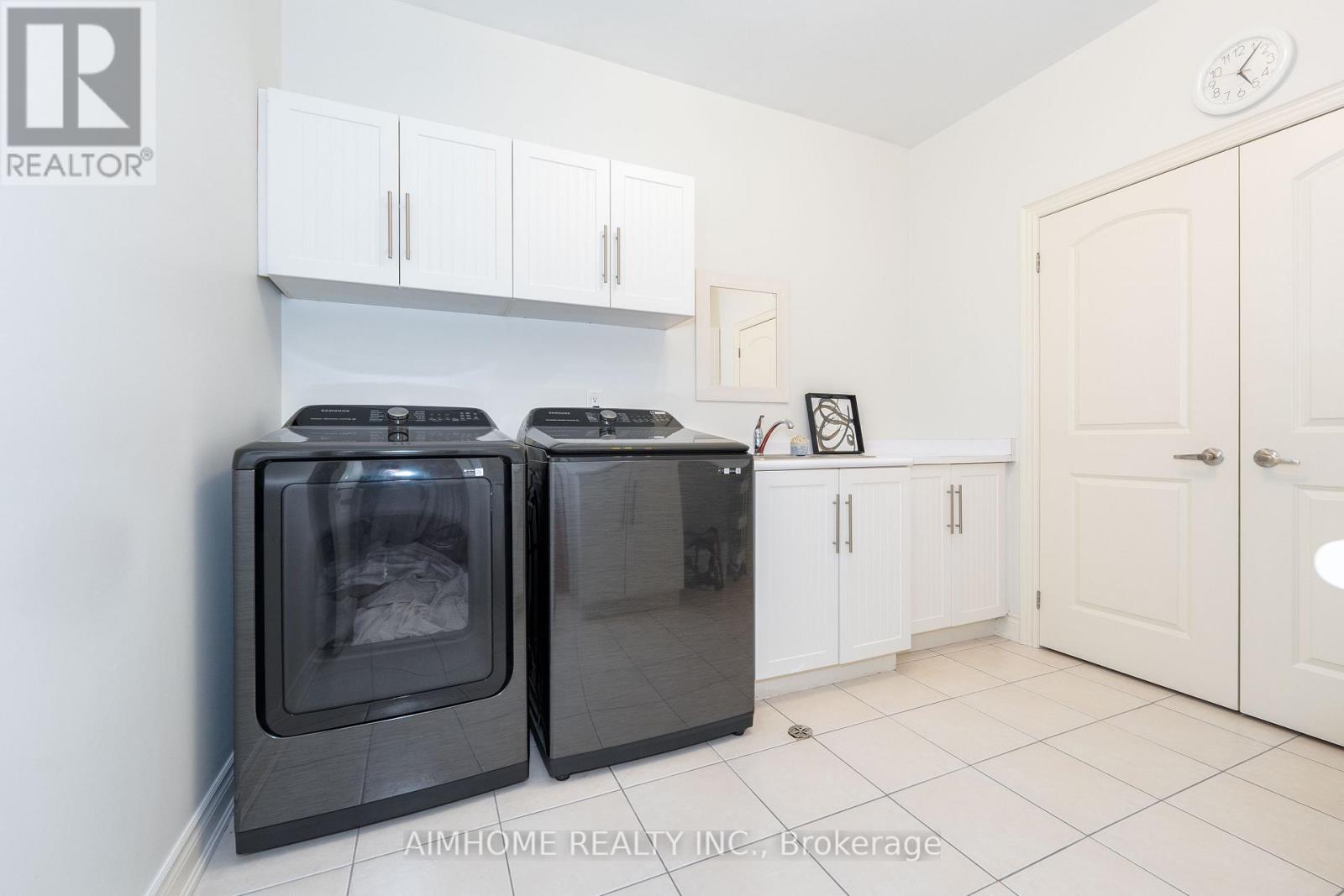29 Warden Woods Court Markham, Ontario L3R 5W5
$3,268,000
Welcome to this Prestigious 4,940 Sq. Ft. 5-Bedroom, 3-Car Garage Detached Family Home in Beautiful Unionville! Located in a quiet cul-de-sac, this thoughtfully designed residence is perfect for the most discerning buyer. Step into the grand foyer through double-door entry and be immediately welcomed by dramatic double circular staircases and a soaring 19-foot ceiling. Elegant living room is positioned on one side of the foyer, while the formal dining room on the opposite side connects seamlessly to the kitchen via a walk-in pantry and a stylish servery. Expansive eat-in kitchen, combined with a sunlit breakfast area and direct access to the backyard, offers an ideal setting for both indoor and outdoor family gatherings. Spacious family room is beautifully adorned with intricate mouldings and a hand-painted ceiling. Main floor media room adds flexibility and convenience. Enjoy year-round relaxation in the temperature-controlled, professionally built and designed sunroom featuring a Jacuzzi. Upstairs, you'll find five bright and generously sized bedrooms (one currently used as an office), three full bathrooms, and a large lounge area. The luxurious primary suite features a custom-made closet organizing system with a makeup desk (valued at $40k), a cozy sitting area, and a private balcony overlooking the backyard. Finished basement includes a full kitchen, a full bathroom, a guest room, and a large open-concept recreation room offering even more space for entertainment or multigenerational living. Too many exceptional features to list. This stunning home is a must-see! (id:35762)
Property Details
| MLS® Number | N12155951 |
| Property Type | Single Family |
| Community Name | Unionville |
| ParkingSpaceTotal | 8 |
Building
| BathroomTotal | 5 |
| BedroomsAboveGround | 5 |
| BedroomsBelowGround | 1 |
| BedroomsTotal | 6 |
| Appliances | Cooktop, Dishwasher, Dryer, Home Theatre, Jacuzzi, Microwave, Oven, Hood Fan, Stove, Washer, Window Coverings, Refrigerator |
| BasementDevelopment | Finished |
| BasementType | N/a (finished) |
| ConstructionStyleAttachment | Detached |
| CoolingType | Central Air Conditioning |
| ExteriorFinish | Brick, Stone |
| FireplacePresent | Yes |
| FlooringType | Hardwood, Tile, Carpeted |
| FoundationType | Concrete |
| HalfBathTotal | 1 |
| HeatingFuel | Natural Gas |
| HeatingType | Forced Air |
| StoriesTotal | 2 |
| SizeInterior | 3500 - 5000 Sqft |
| Type | House |
| UtilityWater | Municipal Water |
Parking
| Garage |
Land
| Acreage | No |
| Sewer | Sanitary Sewer |
| SizeDepth | 78 Ft ,8 In |
| SizeFrontage | 118 Ft ,1 In |
| SizeIrregular | 118.1 X 78.7 Ft |
| SizeTotalText | 118.1 X 78.7 Ft |
Rooms
| Level | Type | Length | Width | Dimensions |
|---|---|---|---|---|
| Second Level | Bedroom 3 | 4.19 m | 4.35 m | 4.19 m x 4.35 m |
| Second Level | Bedroom 4 | 4.5 m | 3.53 m | 4.5 m x 3.53 m |
| Second Level | Sitting Room | 5.31 m | 3.63 m | 5.31 m x 3.63 m |
| Second Level | Office | 4.17 m | 3.63 m | 4.17 m x 3.63 m |
| Second Level | Primary Bedroom | 5.84 m | 5.82 m | 5.84 m x 5.82 m |
| Second Level | Sitting Room | 3.43 m | 3.02 m | 3.43 m x 3.02 m |
| Second Level | Bedroom 2 | 4.39 m | 3.38 m | 4.39 m x 3.38 m |
| Basement | Recreational, Games Room | 14.33 m | 9.42 m | 14.33 m x 9.42 m |
| Basement | Bedroom | 3.96 m | 3.68 m | 3.96 m x 3.68 m |
| Main Level | Living Room | 5.26 m | 3.48 m | 5.26 m x 3.48 m |
| Main Level | Dining Room | 6.01 m | 3.56 m | 6.01 m x 3.56 m |
| Main Level | Family Room | 5.84 m | 4.93 m | 5.84 m x 4.93 m |
| Main Level | Kitchen | 4.8 m | 4.95 m | 4.8 m x 4.95 m |
| Main Level | Eating Area | 4.55 m | 2.59 m | 4.55 m x 2.59 m |
| Main Level | Media | 5.84 m | 3.71 m | 5.84 m x 3.71 m |
| Main Level | Sunroom | 5.35 m | 5.14 m | 5.35 m x 5.14 m |
https://www.realtor.ca/real-estate/28329304/29-warden-woods-court-markham-unionville-unionville
Interested?
Contact us for more information
Fangfang Ma
Broker
Rain Zhang
Salesperson
















































