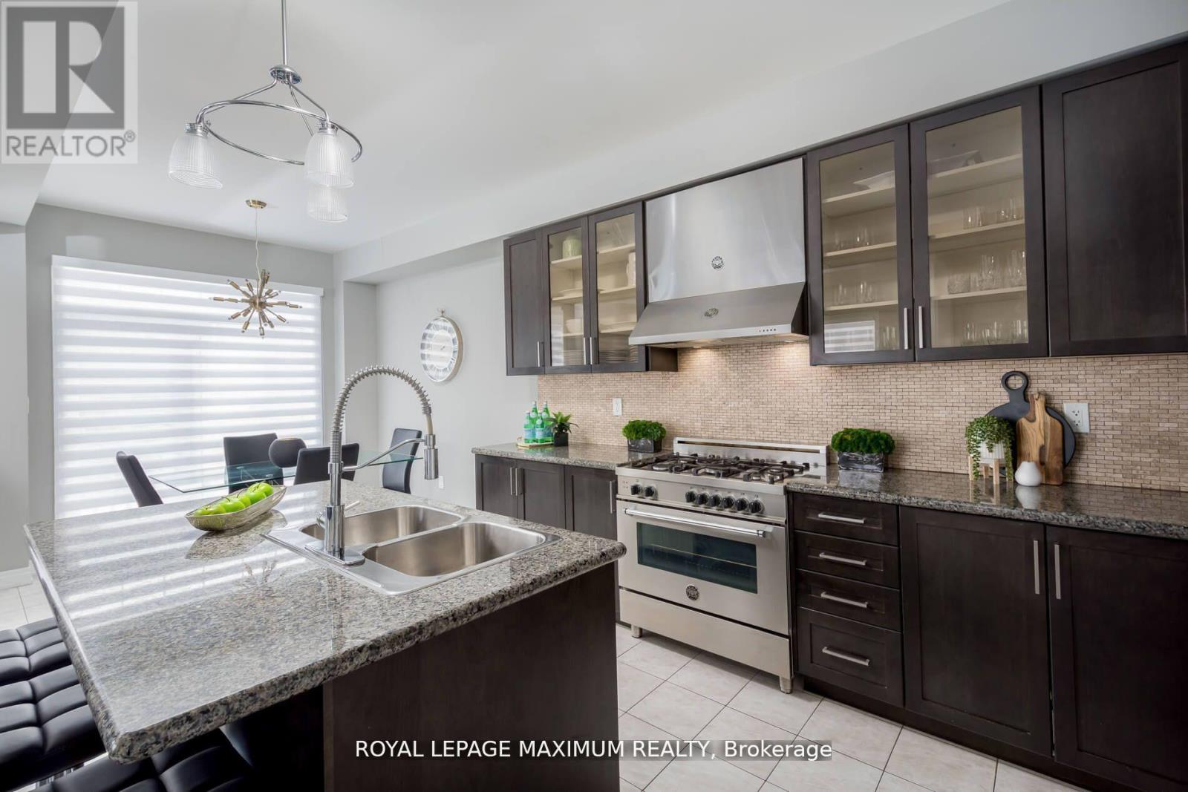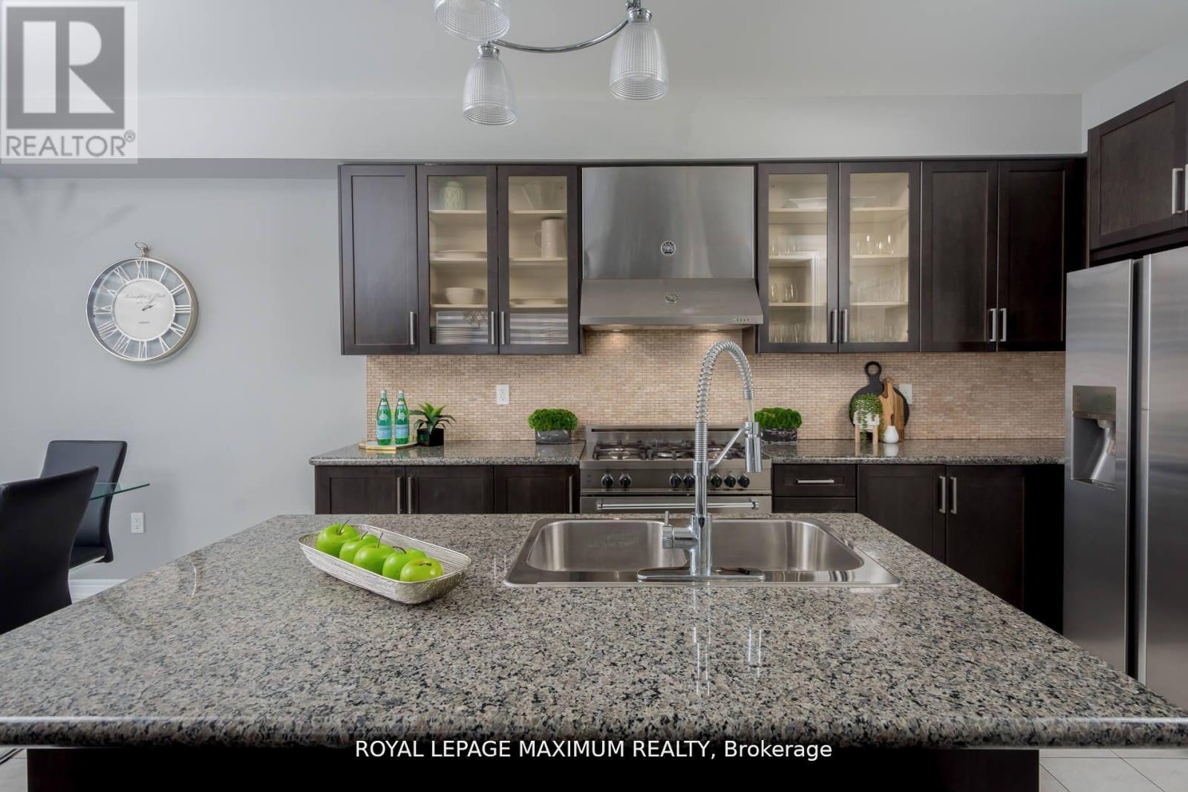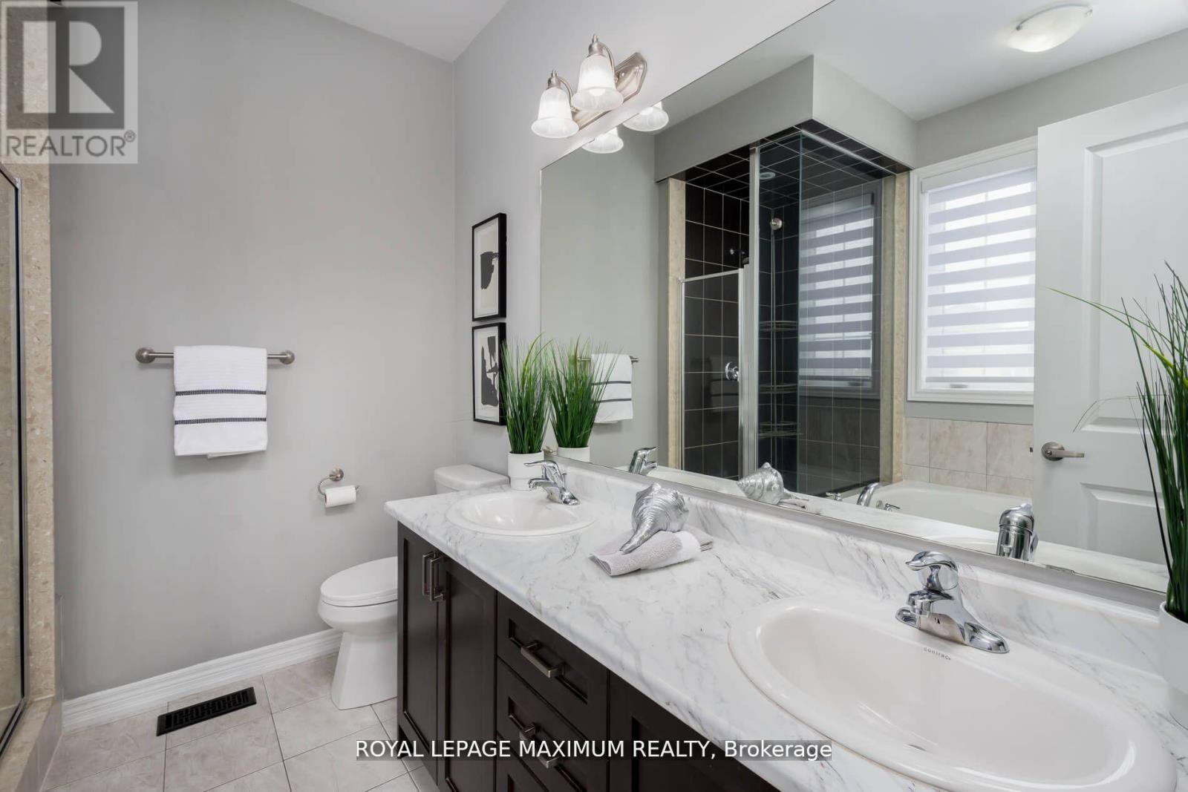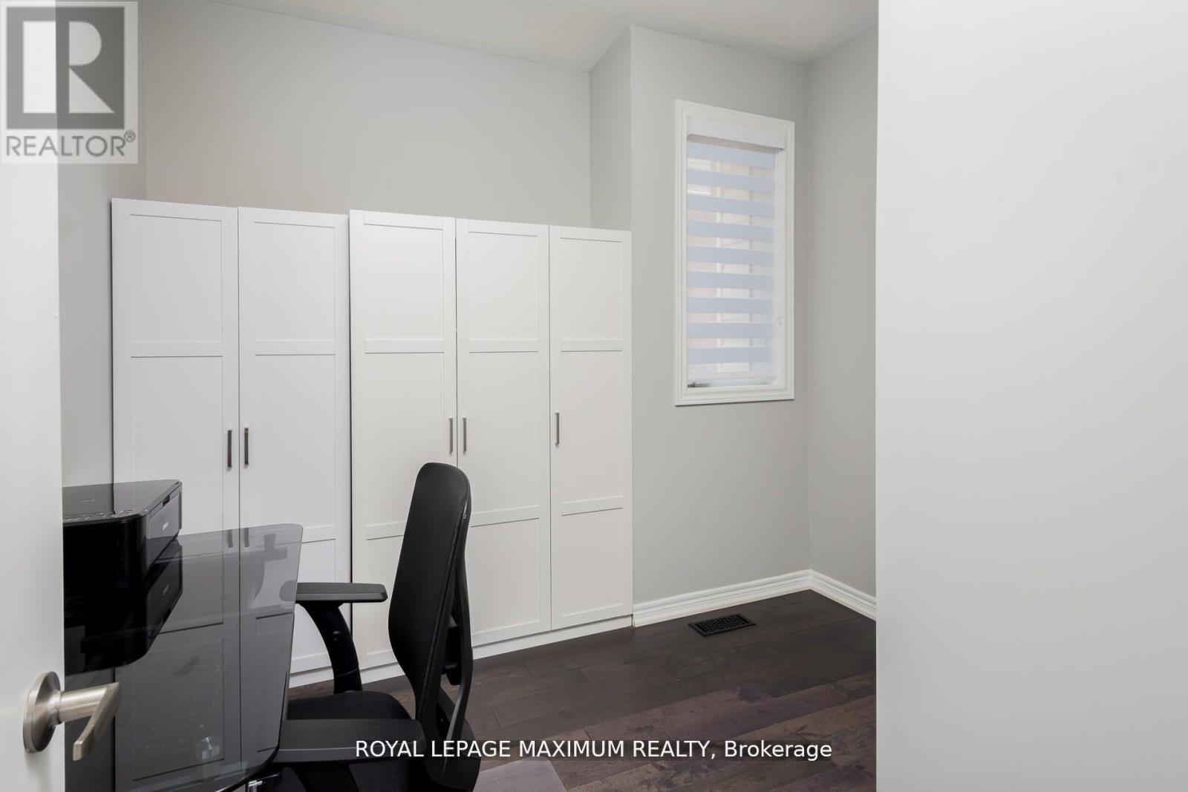29 Red Tree Drive Vaughan, Ontario L4H 4H8
$1,399,990
\\\\\\ OPEN HOUSE: SATURDAY, APRIL 26TH, 2025 @ 1-4 PM \\\\\\ Creme De La Creme Kleinburg Home \\\\\\ Shows to Perfection -- $$$ Spent in Upgrades \\\\\\$65,000 Spent On New Basement \\\\\\ Huge Pool Size Lot \\\\\\ Dare to Compare \\\\\\ Show and Sell \\\\\\ Stunning Turn Key--Enormous 4 Bedroom \\\\\\ Spectacular Brand New Finished Basement with Built-in Cabinets, Rec Room with Fireplace, Kitchen, Gorgeous 3 Piece Bathroom \\\\\\ Nothing to Do--Just Move-in and Enjoy \\\\\\ Huge Premium Lot \\\\\\ Huge Backyard 45 Feet Wide Across Back--Great for Kids--Entertaining--Pets!! \\\\\\ Extra Wide Driveway with Interlock with No Sidewalk \\\\\\ Stone Walk-Ways and Patio\\\\\\ 9 Foot Ceilings on Main Floor, 9 Foot Ceilings on Second Floor\\\\\\ Super Abundance of Windows - Bright & Cheery \\\\\\ Approximately 2,700 sq ft of Beautifully Upgraded Living Space \\\\\\ Only 1 Neighbour! \\\\Brokerage Remarks (id:35762)
Property Details
| MLS® Number | N12101936 |
| Property Type | Single Family |
| Community Name | Kleinburg |
| AmenitiesNearBy | Place Of Worship, Schools, Park |
| CommunityFeatures | School Bus |
| ParkingSpaceTotal | 4 |
| Structure | Shed |
Building
| BathroomTotal | 4 |
| BedroomsAboveGround | 4 |
| BedroomsTotal | 4 |
| Amenities | Fireplace(s) |
| Appliances | Central Vacuum, Blinds, Dishwasher, Dryer, Hood Fan, Stove, Washer, Refrigerator |
| BasementDevelopment | Finished |
| BasementType | N/a (finished) |
| ConstructionStyleAttachment | Detached |
| CoolingType | Central Air Conditioning |
| ExteriorFinish | Brick, Stone |
| FireplacePresent | Yes |
| FlooringType | Hardwood |
| FoundationType | Concrete |
| HalfBathTotal | 1 |
| HeatingFuel | Natural Gas |
| HeatingType | Forced Air |
| StoriesTotal | 2 |
| SizeInterior | 2000 - 2500 Sqft |
| Type | House |
| UtilityWater | Municipal Water |
Parking
| Attached Garage | |
| Garage |
Land
| Acreage | No |
| LandAmenities | Place Of Worship, Schools, Park |
| Sewer | Sanitary Sewer |
| SizeDepth | 108 Ft ,2 In |
| SizeFrontage | 44 Ft |
| SizeIrregular | 44 X 108.2 Ft ; 44 X 108 |
| SizeTotalText | 44 X 108.2 Ft ; 44 X 108 |
Rooms
| Level | Type | Length | Width | Dimensions |
|---|---|---|---|---|
| Second Level | Study | 6.56 m | 6.56 m | 6.56 m x 6.56 m |
| Second Level | Primary Bedroom | 16.01 m | 12.76 m | 16.01 m x 12.76 m |
| Second Level | Bedroom 2 | 10.01 m | 10.01 m | 10.01 m x 10.01 m |
| Second Level | Bedroom 3 | 10.99 m | 10.01 m | 10.99 m x 10.01 m |
| Second Level | Bedroom 4 | 12.99 m | 13.16 m | 12.99 m x 13.16 m |
| Basement | Games Room | 13.12 m | 12.14 m | 13.12 m x 12.14 m |
| Basement | Recreational, Games Room | 15.91 m | 11.48 m | 15.91 m x 11.48 m |
| Basement | Kitchen | 9.84 m | 8.2 m | 9.84 m x 8.2 m |
| Main Level | Dining Room | 10.5 m | 10.07 m | 10.5 m x 10.07 m |
| Main Level | Family Room | 16.01 m | 12.01 m | 16.01 m x 12.01 m |
| Main Level | Kitchen | 12.4 m | 10.07 m | 12.4 m x 10.07 m |
https://www.realtor.ca/real-estate/28210642/29-red-tree-drive-vaughan-kleinburg-kleinburg
Interested?
Contact us for more information
Luciano Corona
Salesperson
7694 Islington Avenue, 2nd Floor
Vaughan, Ontario L4L 1W3































