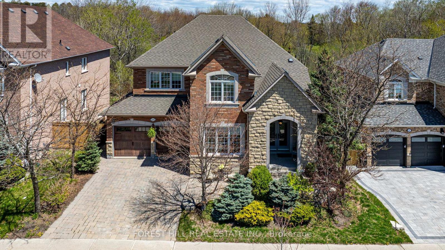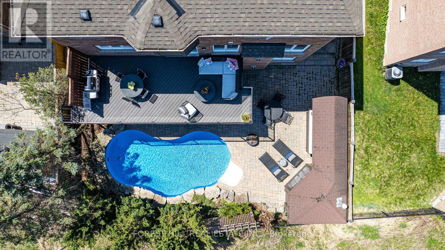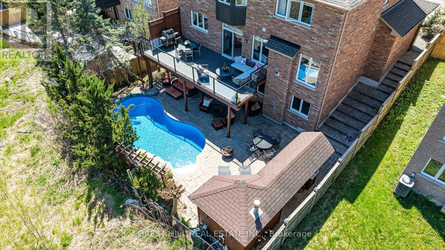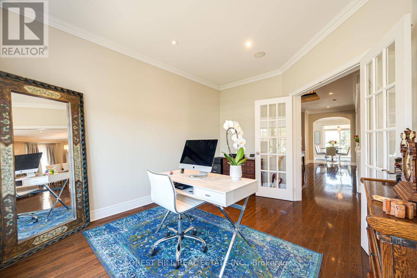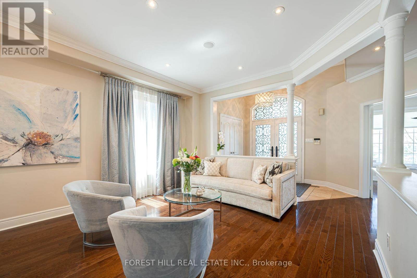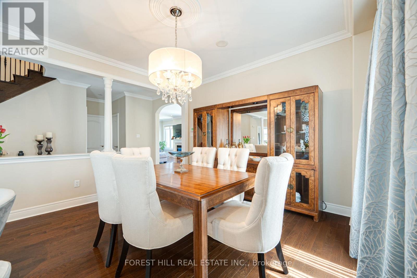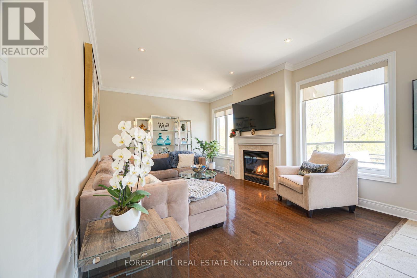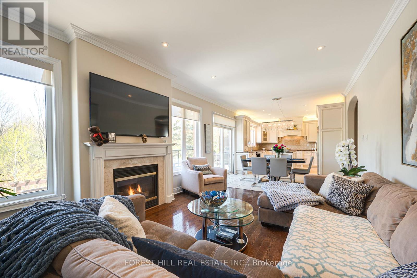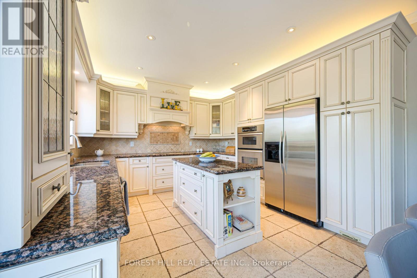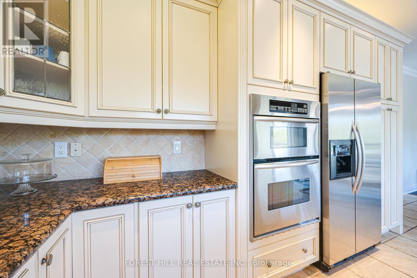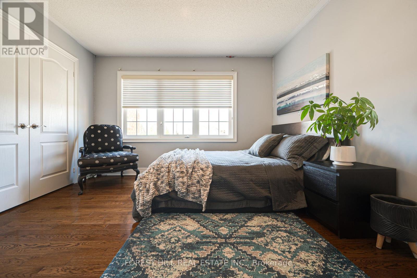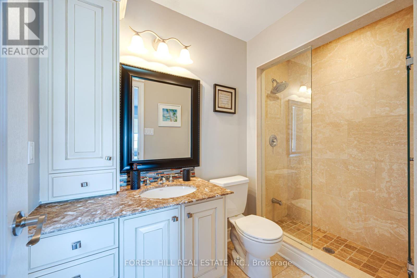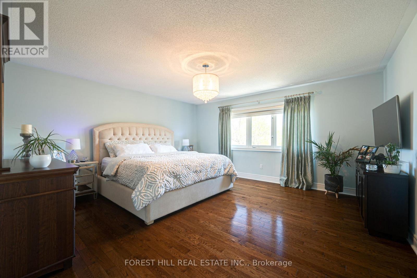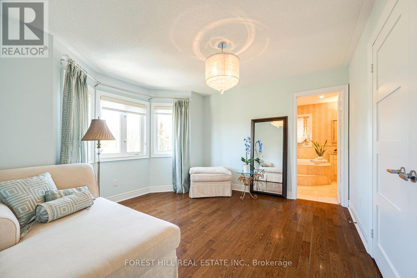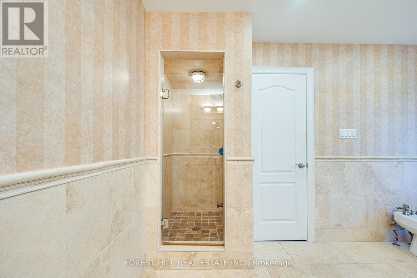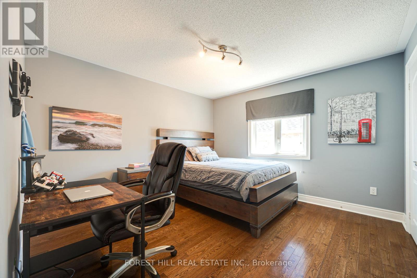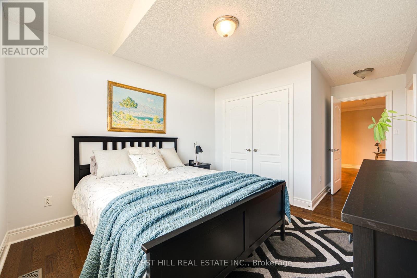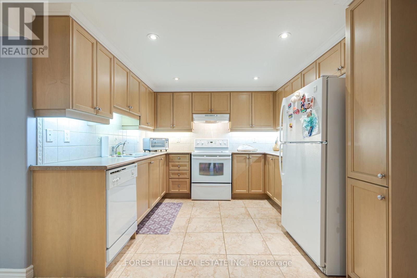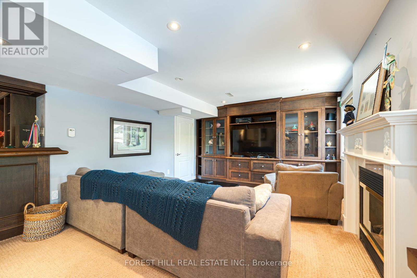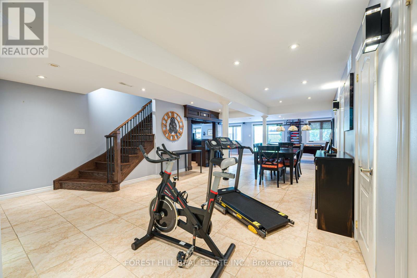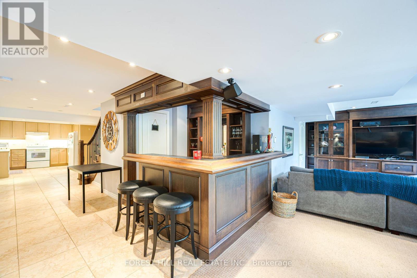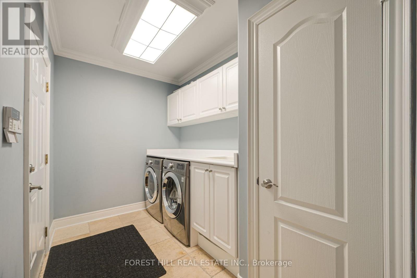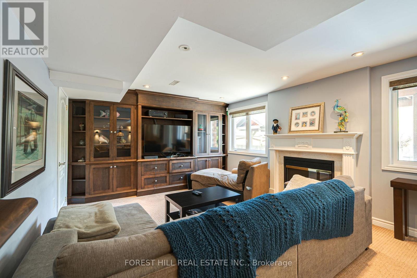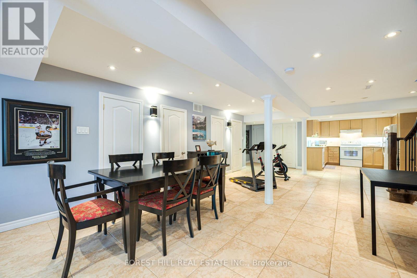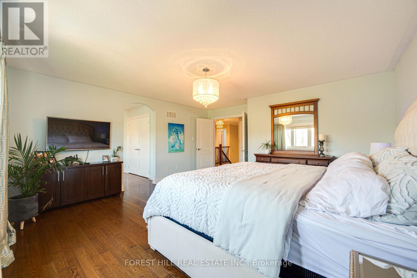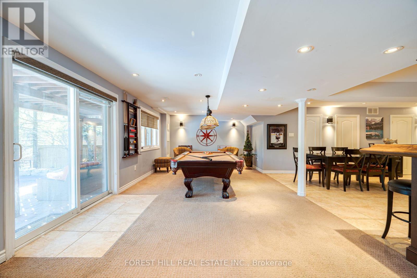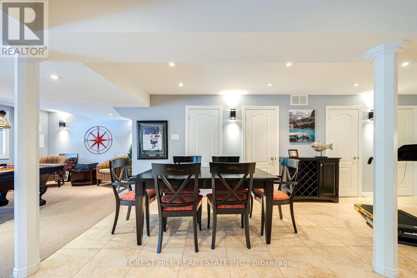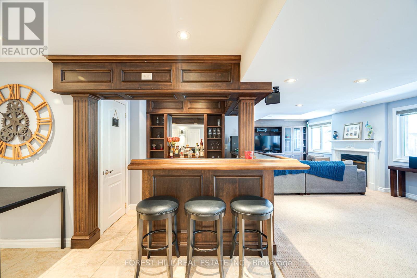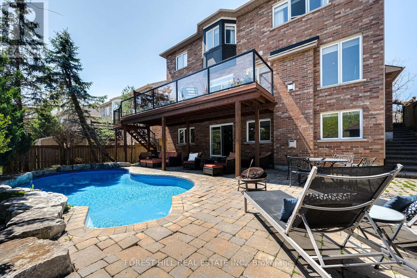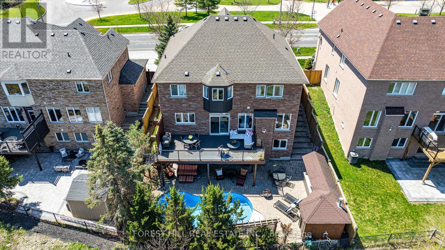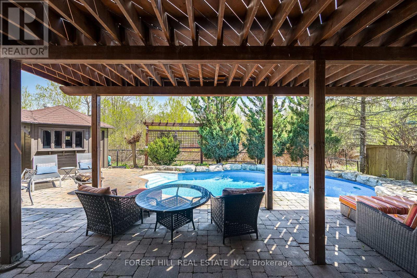29 Red Cardinal Trail Richmond Hill, Ontario L4E 3Y5
$2,189,000
Welcome to 29 Red Cardinal Trail A Ravine-Backed Retreat with Luxury Finishes and Resort-Style Living This beautifully appointed 4-bedroom home offers approximately 3,041 sq. ft. of elegant living space, thoughtfully designed for both comfort and sophistication. Situated on a premium lot backing onto a serene ravine, this property combines refined interiors with stunning outdoor living. Step inside to discover hardwood floors throughout the main and second levels, adding warmth and timeless elegance. The main floor features a dedicated home office with double French doors, ideal for working remotely or creating a quiet reading space. At the heart of the home is a gourmet kitchen featuring a center island, decorative hood fan, and a walkout to a large deck perfect for entertaining or enjoying your morning coffee surrounded by nature.The family room offers a cozy space to unwind, complete with a gas fireplace and open sightlines. Upstairs, the primary bedroom serves as a true retreat, boasting a sitting area, bay window, oversized walk-in closet with a custom organizer, and a luxurious 6-piece ensuite. The second bedroom includes a private 3-piece ensuite and a double closet with built-in organizers, while the third and fourth bedrooms share a well-appointed 4-piece semi-ensuite. The expansive finished basement includes its own kitchen, wet bar, 2-piece bathroom, and walkout access to the backyard and poolideal for multi-generational living, hosting guests, or extended entertaining space. Outside, enjoy a resort-style backyard oasis, complete with a sparkling swimming pool, fully equipped cabana with a built-in bar and BBQ area, and tranquil ravine views a rare and luxurious escape. Additional highlights include a double car garage, central vacuum system, and premium finishes throughout. Don't miss this extraordinary opportunity to own a home that offers space, style, and an unbeatable outdoor lifestyle at 29 Red Cardinal Trail. (id:35762)
Open House
This property has open houses!
2:00 pm
Ends at:4:00 pm
2:00 pm
Ends at:4:00 pm
Property Details
| MLS® Number | N12161712 |
| Property Type | Single Family |
| Neigbourhood | Oak Ridges |
| Community Name | Oak Ridges |
| ParkingSpaceTotal | 4 |
| PoolType | Inground Pool |
Building
| BathroomTotal | 5 |
| BedroomsAboveGround | 4 |
| BedroomsBelowGround | 1 |
| BedroomsTotal | 5 |
| Appliances | Garage Door Opener Remote(s), Central Vacuum, Dishwasher, Dryer, Garage Door Opener, Stove, Washer, Window Coverings, Refrigerator |
| BasementDevelopment | Finished |
| BasementFeatures | Walk Out |
| BasementType | N/a (finished) |
| ConstructionStyleAttachment | Detached |
| CoolingType | Central Air Conditioning |
| ExteriorFinish | Brick, Stone |
| FireplacePresent | Yes |
| FlooringType | Hardwood, Carpeted, Ceramic |
| FoundationType | Concrete |
| HalfBathTotal | 2 |
| HeatingFuel | Natural Gas |
| HeatingType | Forced Air |
| StoriesTotal | 2 |
| SizeInterior | 3000 - 3500 Sqft |
| Type | House |
| UtilityWater | Municipal Water |
Parking
| Attached Garage | |
| Garage |
Land
| Acreage | No |
| Sewer | Sanitary Sewer |
| SizeDepth | 95 Ft ,6 In |
| SizeFrontage | 57 Ft ,6 In |
| SizeIrregular | 57.5 X 95.5 Ft |
| SizeTotalText | 57.5 X 95.5 Ft |
| ZoningDescription | Residential |
Rooms
| Level | Type | Length | Width | Dimensions |
|---|---|---|---|---|
| Second Level | Bedroom 4 | 3.63 m | 3.6 m | 3.63 m x 3.6 m |
| Second Level | Primary Bedroom | 4.8 m | 5.15 m | 4.8 m x 5.15 m |
| Second Level | Bedroom 2 | 3.6 m | 3.91 m | 3.6 m x 3.91 m |
| Second Level | Bedroom 3 | 5.25 m | 3.22 m | 5.25 m x 3.22 m |
| Basement | Recreational, Games Room | 11.27 m | 3.83 m | 11.27 m x 3.83 m |
| Basement | Bedroom | 7.87 m | 5.23 m | 7.87 m x 5.23 m |
| Basement | Kitchen | 2.76 m | 3.16 m | 2.76 m x 3.16 m |
| Main Level | Kitchen | 4.03 m | 3.68 m | 4.03 m x 3.68 m |
| Main Level | Eating Area | 3.7 m | 2.33 m | 3.7 m x 2.33 m |
| Main Level | Family Room | 5.1 m | 3.7 m | 5.1 m x 3.7 m |
| Main Level | Living Room | 6.32 m | 3.88 m | 6.32 m x 3.88 m |
| Main Level | Dining Room | Measurements not available | ||
| Main Level | Office | 3.91 m | 3.22 m | 3.91 m x 3.22 m |
Interested?
Contact us for more information
Sean Cantor
Salesperson
9001 Dufferin St Unit A9
Thornhill, Ontario L4J 0H7

