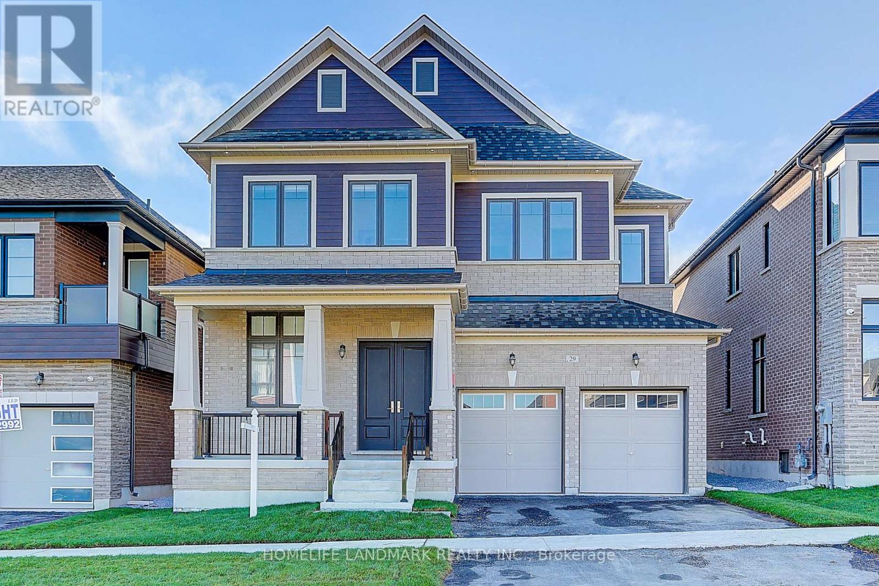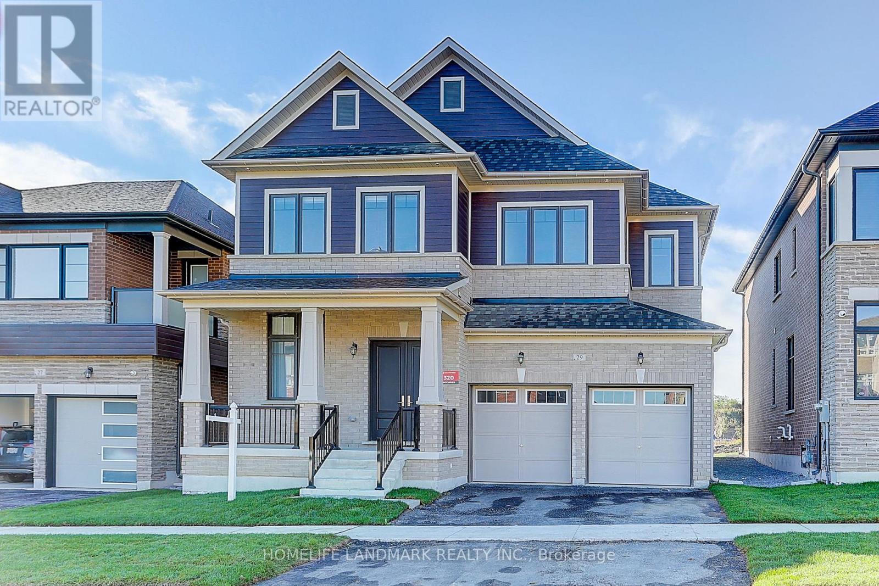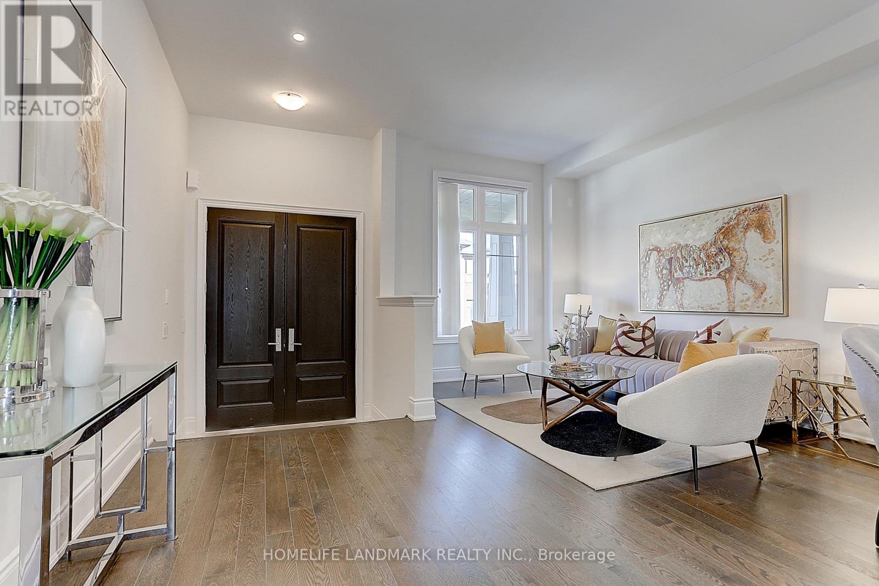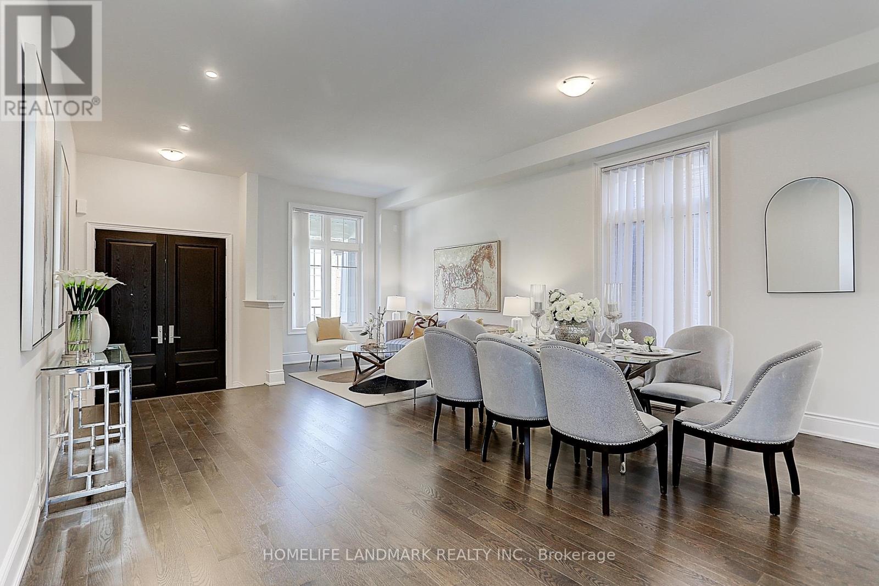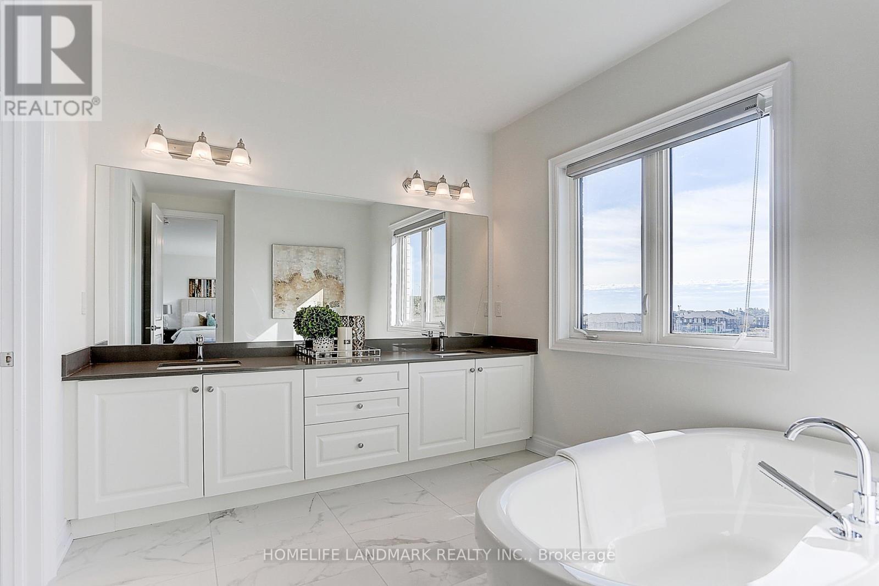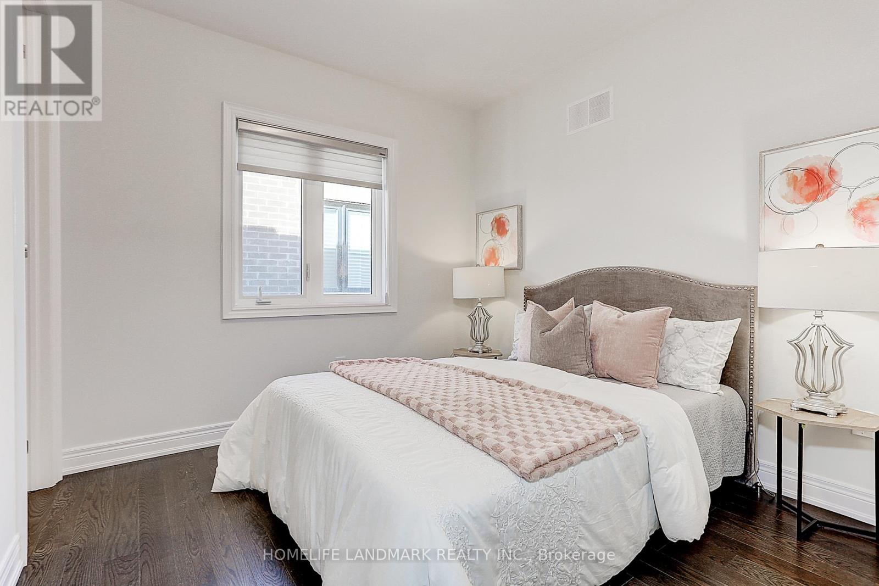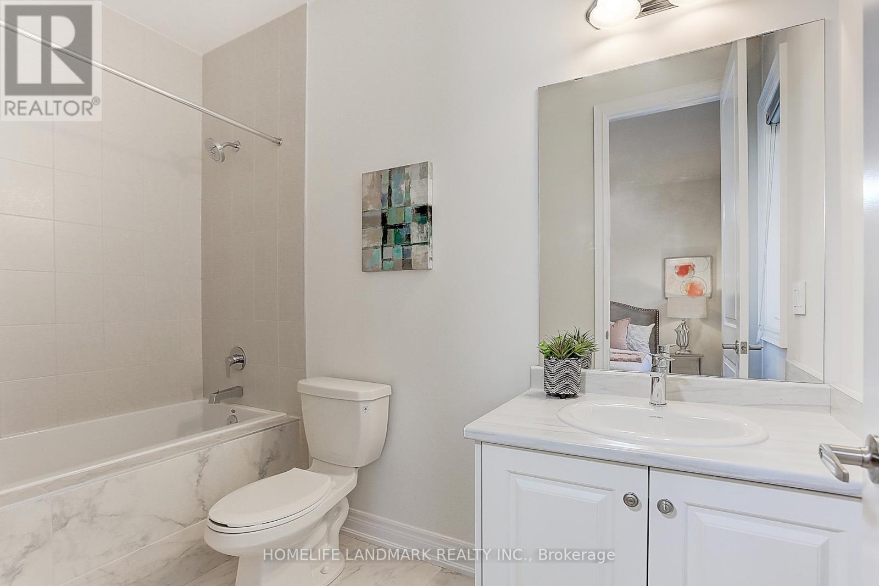29 Perigo Court Richmond Hill, Ontario L4E 1K3
$1,999,000
*Luxury Brand New 45 ' Detached Home .3004 Sqft. *5 Ensuite Bdrm. *Walk Up Bsmt . **Back to Future Park($200K Premium Lot From Builder)**. 10' Ceiling On Main * 9' Ceiling on Second Floor & In Bsmt. *Smooth Ceilings.*Wide Hardwood Floor Throughout. *8' Door Heights on Main. *Upgraded kitchen With Center Island& Quartz Countertop. *Upgraded Tub & Shower in Master Ensuite.*200 AMP Electrical. *The Beautiful Master-Planned Community Of Oakridge Meadows Inspired By Nature And Modern Living, *But Just Minutes From HWY 404, And Gormley Go Station. Farmers Markets, Golf Courses, Nature Trails, Everything You Need Is Right Next Door **EXTRAS** High Efficiency Gas Furnace. Rough-In plumbing in Basement. Central Vacuum System. **Please Check Attached Site Plan& Floor Plan & Features& Finishes (id:35762)
Property Details
| MLS® Number | N12083471 |
| Property Type | Single Family |
| Community Name | Rural Richmond Hill |
| ParkingSpaceTotal | 4 |
Building
| BathroomTotal | 6 |
| BedroomsAboveGround | 5 |
| BedroomsTotal | 5 |
| Appliances | Dishwasher, Range, Stove, Window Coverings, Refrigerator |
| BasementFeatures | Walk-up |
| BasementType | N/a |
| ConstructionStyleAttachment | Detached |
| ExteriorFinish | Brick |
| FireplacePresent | Yes |
| FlooringType | Hardwood, Tile |
| FoundationType | Poured Concrete |
| HalfBathTotal | 1 |
| HeatingFuel | Natural Gas |
| HeatingType | Forced Air |
| StoriesTotal | 2 |
| SizeInterior | 3000 - 3500 Sqft |
| Type | House |
| UtilityWater | Municipal Water |
Parking
| Garage |
Land
| Acreage | No |
| Sewer | Sanitary Sewer |
| SizeDepth | 88 Ft ,7 In |
| SizeFrontage | 45 Ft |
| SizeIrregular | 45 X 88.6 Ft |
| SizeTotalText | 45 X 88.6 Ft |
Rooms
| Level | Type | Length | Width | Dimensions |
|---|---|---|---|---|
| Second Level | Primary Bedroom | 5.64 m | 3.35 m | 5.64 m x 3.35 m |
| Second Level | Bedroom 2 | 3.05 m | 3.05 m | 3.05 m x 3.05 m |
| Second Level | Bedroom 3 | 3.05 m | 3.05 m | 3.05 m x 3.05 m |
| Second Level | Bedroom 4 | 4.93 m | 2.85 m | 4.93 m x 2.85 m |
| Second Level | Bedroom 5 | 3.05 m | 3.05 m | 3.05 m x 3.05 m |
| Main Level | Living Room | 7.32 m | 4.93 m | 7.32 m x 4.93 m |
| Main Level | Dining Room | 7.32 m | 4.93 m | 7.32 m x 4.93 m |
| Main Level | Family Room | 4.57 m | 3.86 m | 4.57 m x 3.86 m |
| Main Level | Kitchen | 4.57 m | 2.84 m | 4.57 m x 2.84 m |
| Main Level | Eating Area | 4.57 m | 3.05 m | 4.57 m x 3.05 m |
https://www.realtor.ca/real-estate/28169076/29-perigo-court-richmond-hill-rural-richmond-hill
Interested?
Contact us for more information
Betty Deng
Broker
7240 Woodbine Ave Unit 103
Markham, Ontario L3R 1A4
Thomas Zou
Salesperson
7240 Woodbine Ave Unit 103
Markham, Ontario L3R 1A4

