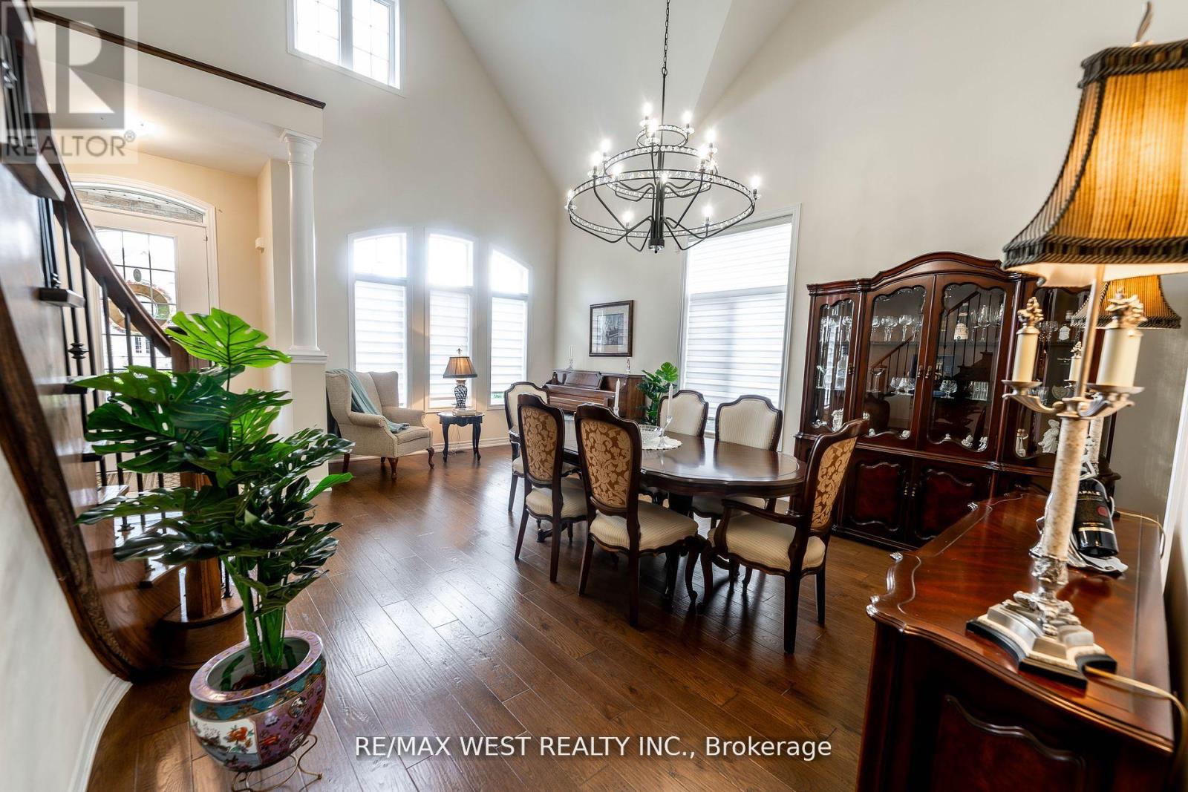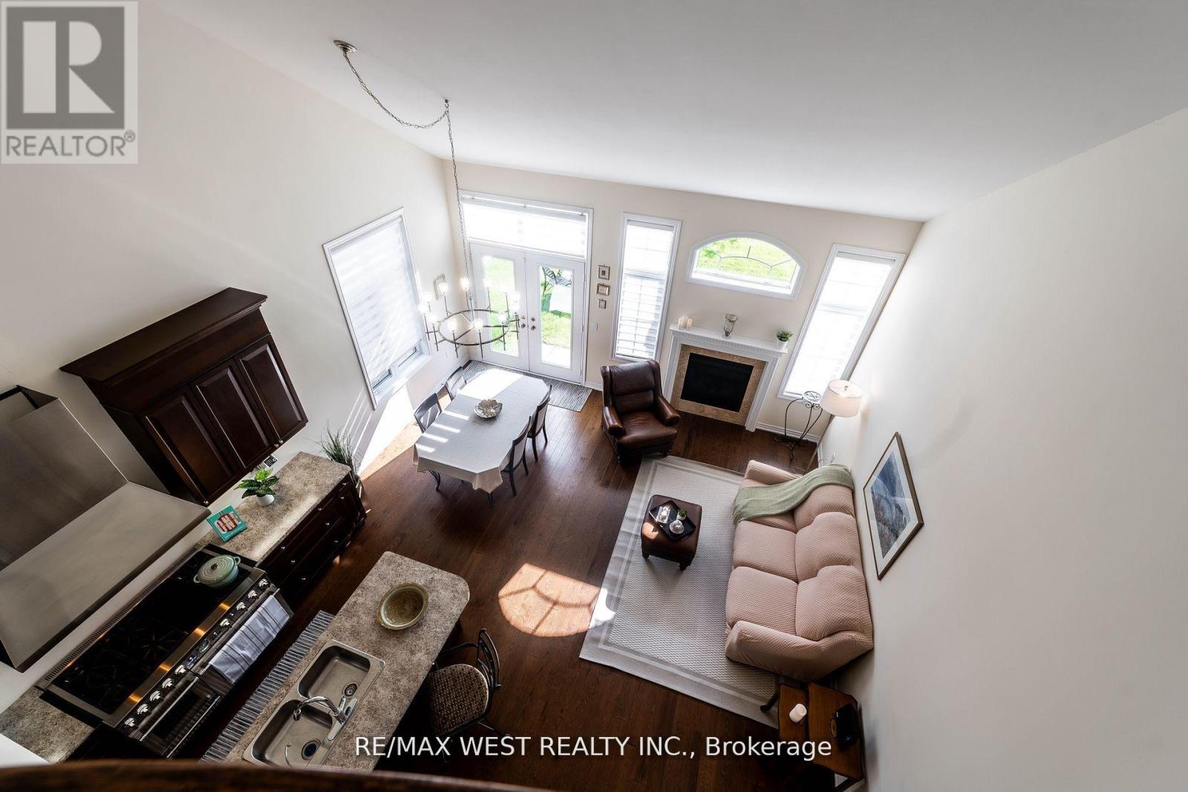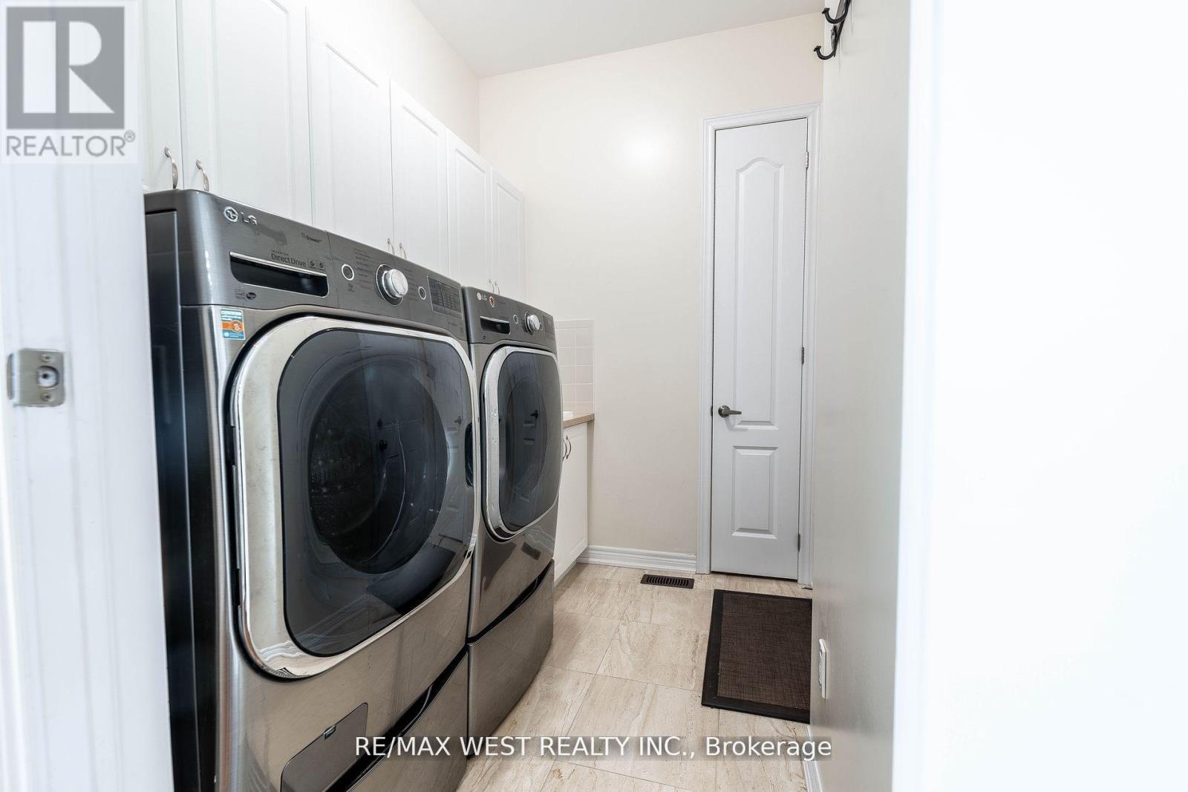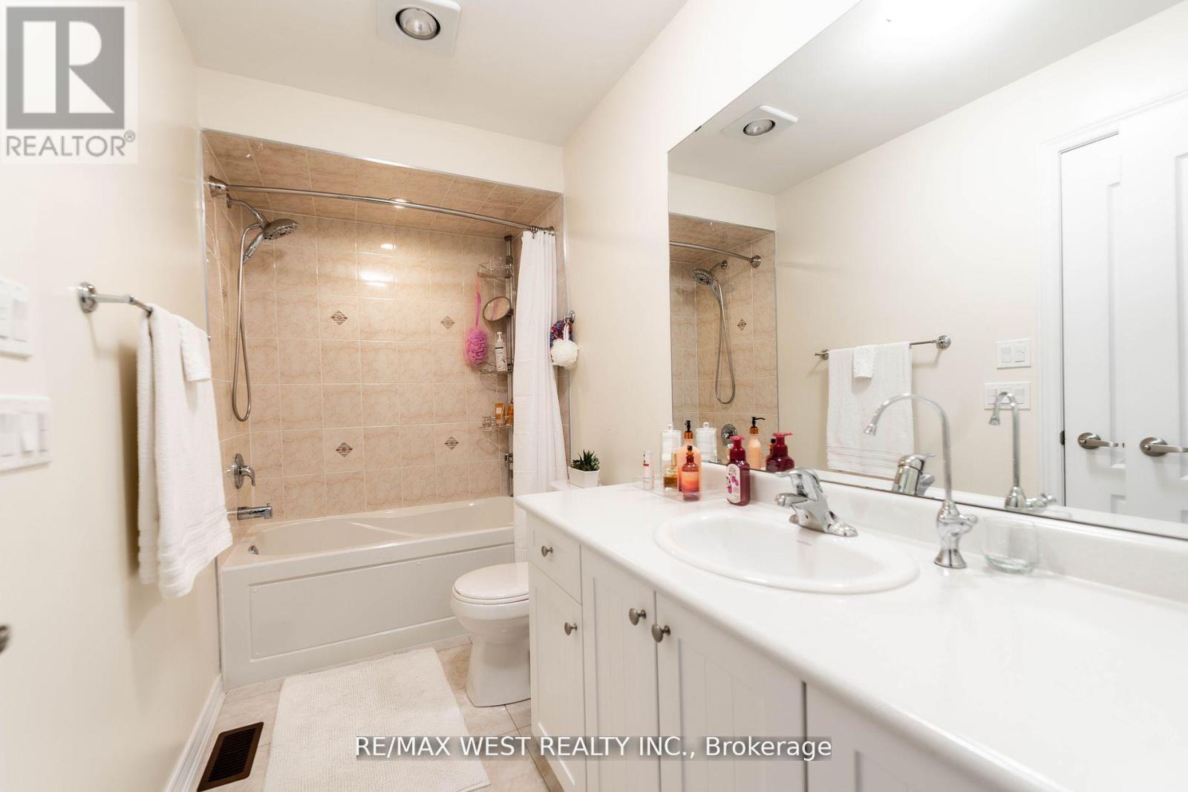29 Northwest Court Halton Hills, Ontario L7G 0K8
$1,599,999
Welcome to luxury living at its finest in this exceptional Fernbrook home, the largest bungalow loft in its subdivision in Georgetown. Step into elegance with stunning chandeliers illuminating soaring cathedral ceilings, creating a timeless ambiance throughout. This meticulously upgraded residence boasts a state-of-the-art Thermador kitchen, upgraded fireplace, cathedral ceilings enhancing the expansive living spaces. Premium features include hardwood floors, spa-like bathtubs, & a top-of-the-line water softener and filtration system. Security is paramount with a TELUS alarm system and four strategically placed cameras, while a tankless water heater ensures continuous comfort. The spacious basement, with its roughed-in plumbing, offers the potential for customization to suit your needs. Located near amenities, excellent schools, & the Go Train station, this home blends sophistication with modern functionality for discerning buyers seeking the epitome of luxury living. (id:35762)
Property Details
| MLS® Number | W12040306 |
| Property Type | Single Family |
| Community Name | Georgetown |
| AmenitiesNearBy | Park, Place Of Worship, Schools |
| CommunityFeatures | School Bus |
| Features | Ravine |
| ParkingSpaceTotal | 6 |
Building
| BathroomTotal | 4 |
| BedroomsAboveGround | 4 |
| BedroomsTotal | 4 |
| Age | 6 To 15 Years |
| Appliances | Central Vacuum, Dishwasher, Range, Stove, Refrigerator |
| BasementDevelopment | Unfinished |
| BasementType | N/a (unfinished) |
| ConstructionStyleAttachment | Detached |
| CoolingType | Central Air Conditioning |
| ExteriorFinish | Stone, Stucco |
| FireplacePresent | Yes |
| FlooringType | Hardwood |
| FoundationType | Brick |
| HalfBathTotal | 1 |
| HeatingFuel | Natural Gas |
| HeatingType | Forced Air |
| StoriesTotal | 2 |
| SizeInterior | 2000 - 2500 Sqft |
| Type | House |
| UtilityWater | Municipal Water |
Parking
| Attached Garage | |
| Garage |
Land
| Acreage | No |
| LandAmenities | Park, Place Of Worship, Schools |
| Sewer | Sanitary Sewer |
| SizeDepth | 117 Ft ,3 In |
| SizeFrontage | 49 Ft ,10 In |
| SizeIrregular | 49.9 X 117.3 Ft |
| SizeTotalText | 49.9 X 117.3 Ft |
Rooms
| Level | Type | Length | Width | Dimensions |
|---|---|---|---|---|
| Main Level | Dining Room | 4.58 m | 5.97 m | 4.58 m x 5.97 m |
| Main Level | Living Room | 5.63 m | 4.04 m | 5.63 m x 4.04 m |
| Main Level | Kitchen | 5.63 m | 4.45 m | 5.63 m x 4.45 m |
| Main Level | Bedroom 2 | 3.28 m | 4.76 m | 3.28 m x 4.76 m |
| Main Level | Bedroom 3 | 3.67 m | 3.42 m | 3.67 m x 3.42 m |
| Main Level | Laundry Room | 2.48 m | 1.97 m | 2.48 m x 1.97 m |
| Main Level | Primary Bedroom | 3.28 m | 4.76 m | 3.28 m x 4.76 m |
| Upper Level | Bedroom 4 | 3.35 m | 3.85 m | 3.35 m x 3.85 m |
Utilities
| Cable | Available |
| Electricity | Available |
| Sewer | Available |
https://www.realtor.ca/real-estate/28070851/29-northwest-court-halton-hills-georgetown-georgetown
Interested?
Contact us for more information
Rhemie Aquino
Salesperson
9-1 Queensgate Boulevard
Bolton, Ontario L7E 2X7


































