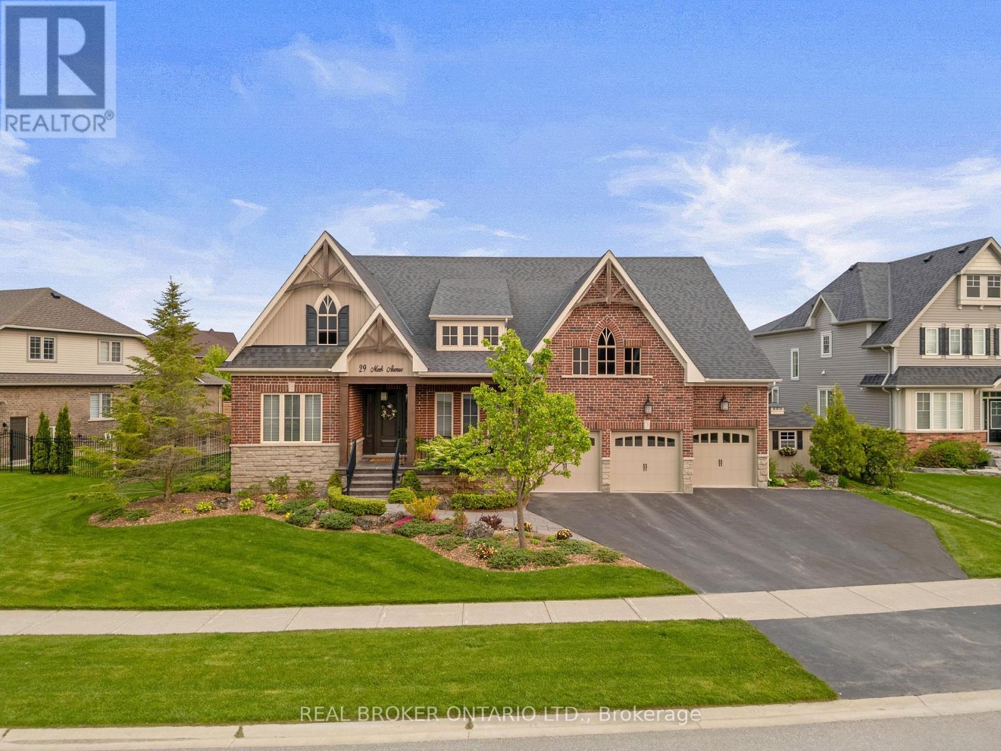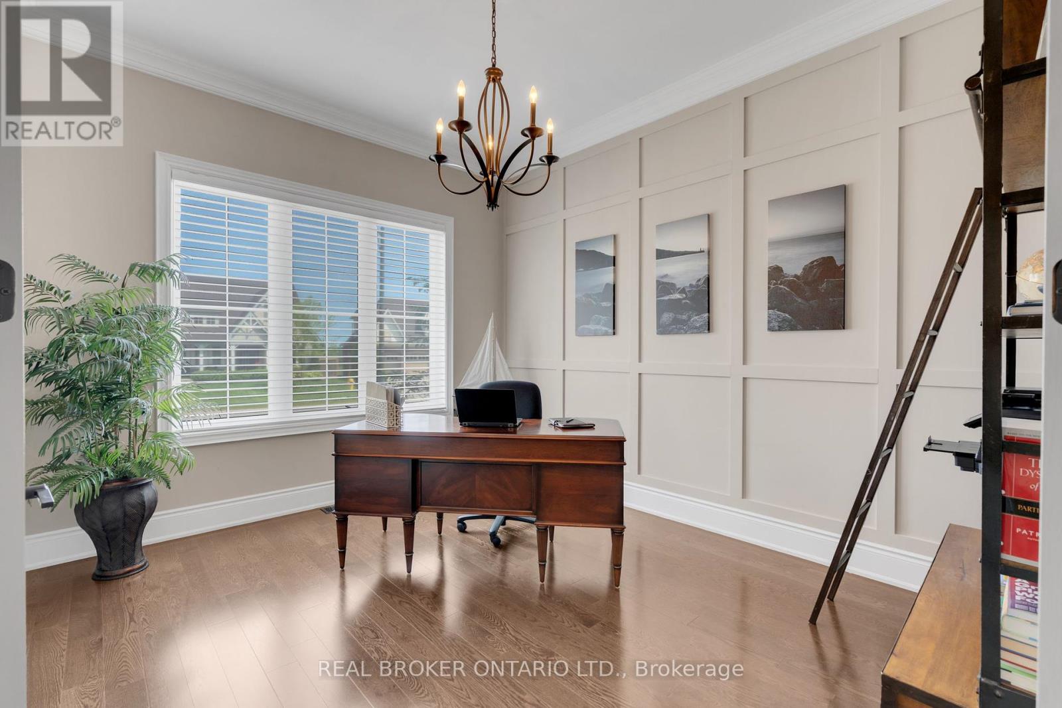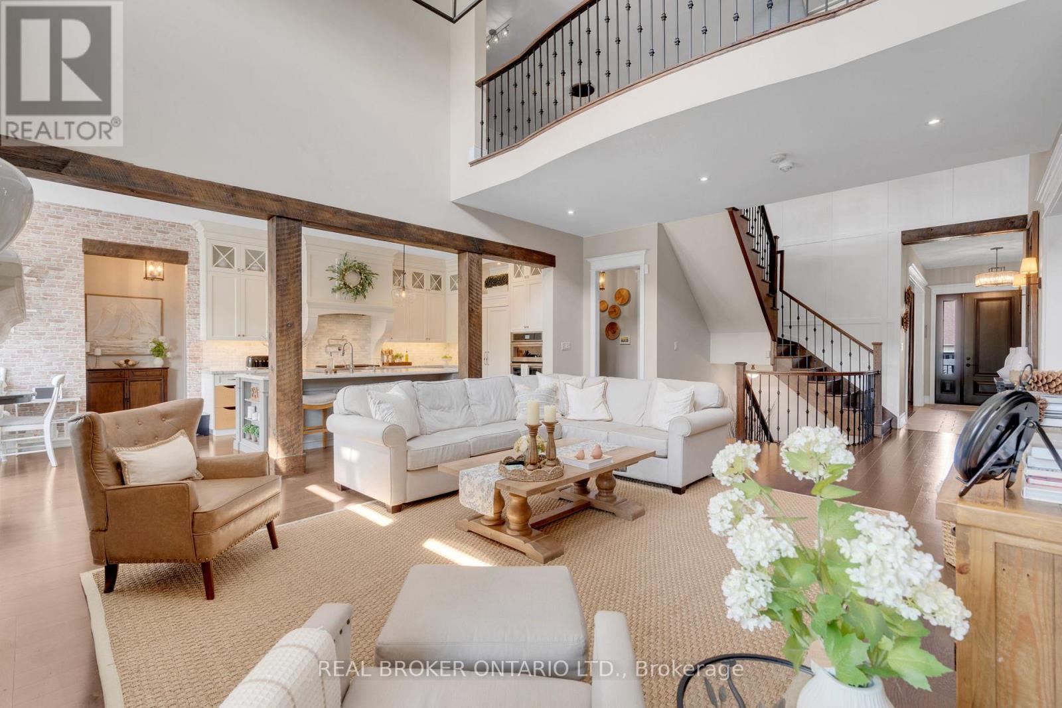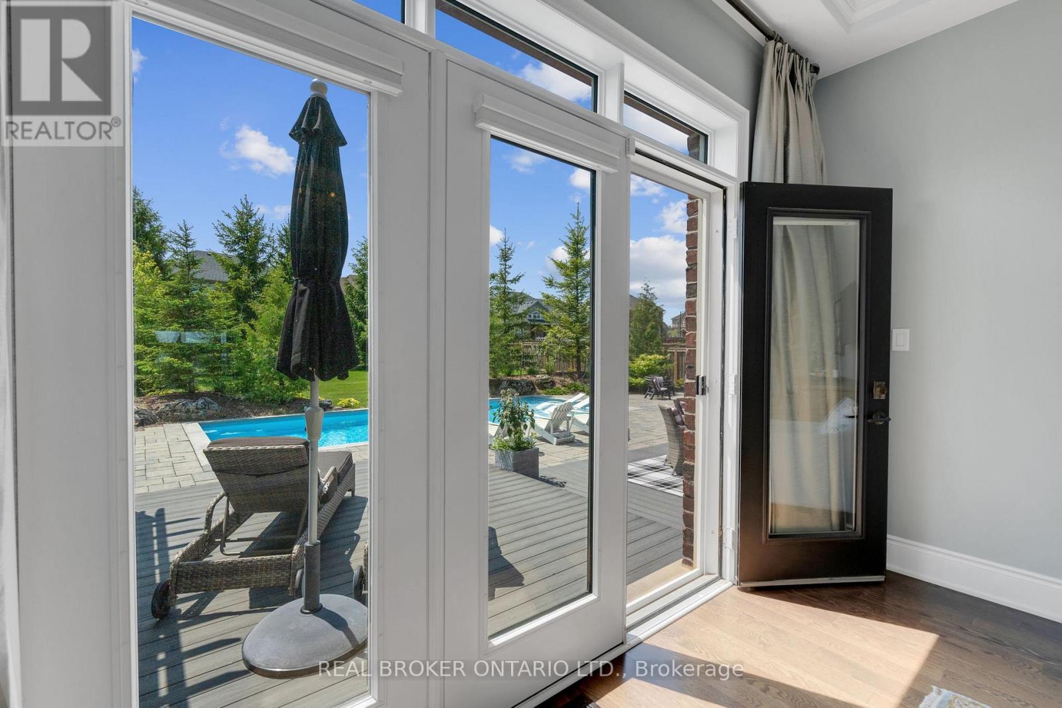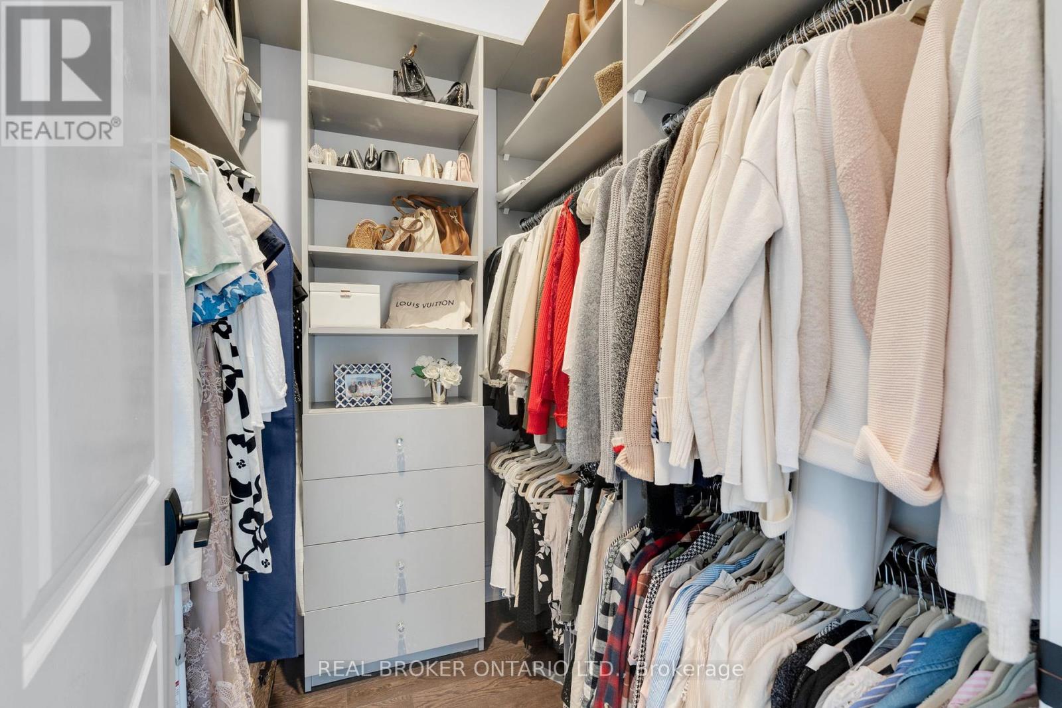29 Meek Avenue Mono, Ontario L9W 6W8
$2,249,000
Welcome to 29 Meek Avenue, a stunning 5-bedroom, 4-bathroom, bungaloft located in the welcoming Fieldstone community. This charming home offers timeless elegance and everyday comfort, featuring soaring ceilings, airy open-concept living areas, and high-end finishes throughout. The thoughtfully designed layout provides both functionality and warmth, making it ideal for families and entertaining. The spacious kitchen flows seamlessly into the inviting living and dining spaces, while the loft offers additional space for children, guests, a home office, or multigenerational living. Step outside to your own private backyard retreat, beautifully landscaped and complete with curated lounge areas and a picturesque fibreglass saltwater pool - an ideal setting for summer entertaining or quiet relaxation. This house could be the place your family calls home. **EXTRAS** 10 ft Ceilings on Main Floor, 9 ft Ceilings in Loft, Extended 8 ft Doors Throughout, Solid Oak Hardwood Flooring and Barn Beams Throughout, Custom Bloomsbury Solid Maple Cabinetry in Kitchen, Servery and Laundry Room, Quartz Countertops, Marble Backsplash, Custom Built-Ins Throughout, Marble Countertops in Primary Ensuite Bathroom, Saltwater Fibreglass Pool, Landscaped Mature Gardens. (id:35762)
Property Details
| MLS® Number | X12197844 |
| Property Type | Single Family |
| Community Name | Rural Mono |
| AmenitiesNearBy | Hospital, Park, Public Transit |
| CommunityFeatures | Community Centre |
| Features | Carpet Free |
| ParkingSpaceTotal | 10 |
| PoolFeatures | Salt Water Pool |
| PoolType | Inground Pool |
| Structure | Porch |
Building
| BathroomTotal | 4 |
| BedroomsAboveGround | 5 |
| BedroomsTotal | 5 |
| Appliances | Central Vacuum, Dishwasher, Dryer, Microwave, Oven, Stove, Washer, Window Coverings, Refrigerator |
| BasementDevelopment | Unfinished |
| BasementType | N/a (unfinished) |
| ConstructionStyleAttachment | Detached |
| CoolingType | Central Air Conditioning |
| ExteriorFinish | Brick |
| FireplacePresent | Yes |
| FlooringType | Hardwood |
| FoundationType | Unknown |
| HalfBathTotal | 1 |
| HeatingFuel | Natural Gas |
| HeatingType | Forced Air |
| StoriesTotal | 2 |
| SizeInterior | 3500 - 5000 Sqft |
| Type | House |
| UtilityPower | Generator |
| UtilityWater | Municipal Water |
Parking
| Attached Garage | |
| Garage |
Land
| Acreage | No |
| FenceType | Fenced Yard |
| LandAmenities | Hospital, Park, Public Transit |
| LandscapeFeatures | Landscaped |
| Sewer | Sanitary Sewer |
| SizeDepth | 211 Ft ,2 In |
| SizeFrontage | 110 Ft ,3 In |
| SizeIrregular | 110.3 X 211.2 Ft |
| SizeTotalText | 110.3 X 211.2 Ft|under 1/2 Acre |
Rooms
| Level | Type | Length | Width | Dimensions |
|---|---|---|---|---|
| Second Level | Bedroom 4 | 4.6 m | 3.7 m | 4.6 m x 3.7 m |
| Second Level | Bedroom 5 | 4.6 m | 3.7 m | 4.6 m x 3.7 m |
| Second Level | Loft | 4.6 m | 5.3 m | 4.6 m x 5.3 m |
| Second Level | Study | 2.8 m | 2.5 m | 2.8 m x 2.5 m |
| Main Level | Dining Room | 3.6 m | 5.2 m | 3.6 m x 5.2 m |
| Main Level | Library | 3.4 m | 3.96 m | 3.4 m x 3.96 m |
| Main Level | Kitchen | 3.6 m | 4.5 m | 3.6 m x 4.5 m |
| Main Level | Eating Area | 3.4 m | 3.96 m | 3.4 m x 3.96 m |
| Main Level | Great Room | 5.2 m | 6.7 m | 5.2 m x 6.7 m |
| Main Level | Primary Bedroom | 4.3 m | 5.5 m | 4.3 m x 5.5 m |
| Main Level | Bedroom 2 | 4.3 m | 3.96 m | 4.3 m x 3.96 m |
| Main Level | Bedroom 3 | 3.7 m | 4.6 m | 3.7 m x 4.6 m |
https://www.realtor.ca/real-estate/28420528/29-meek-avenue-mono-rural-mono
Interested?
Contact us for more information
Anna Spataro
Broker
130 King St W Unit 1900b
Toronto, Ontario M5X 1E3

