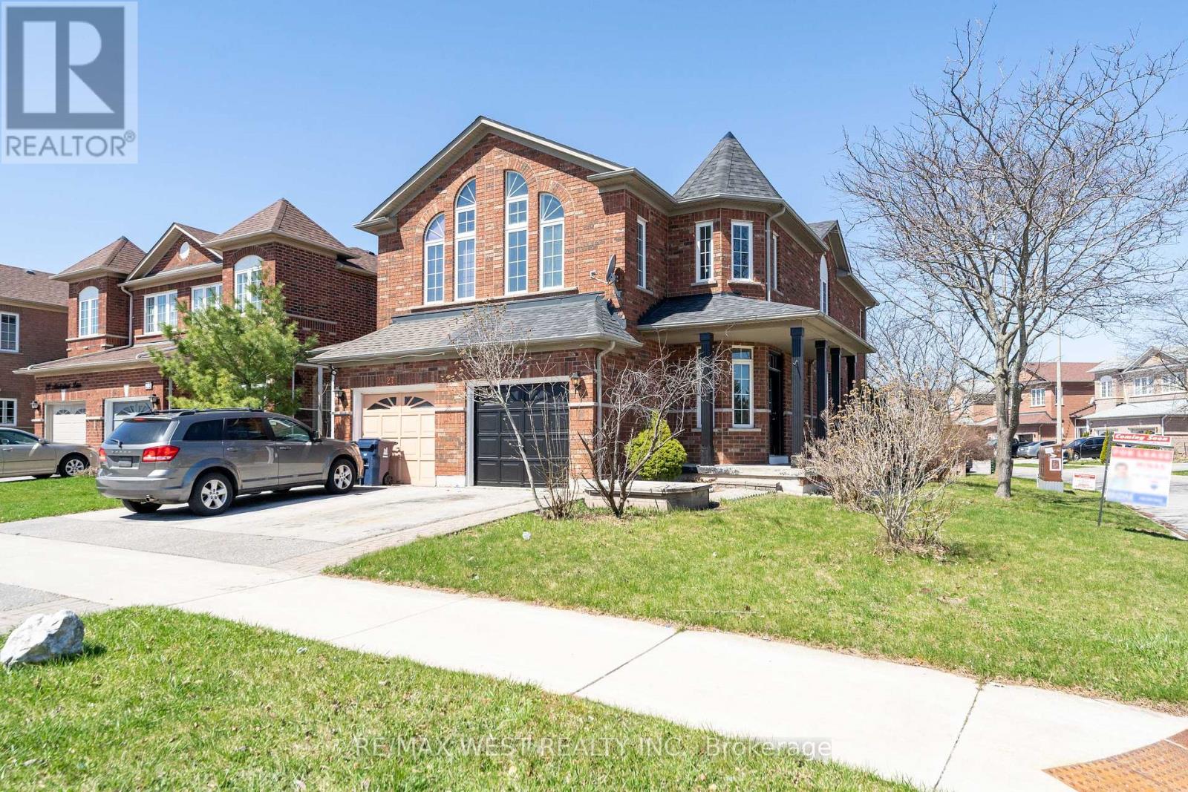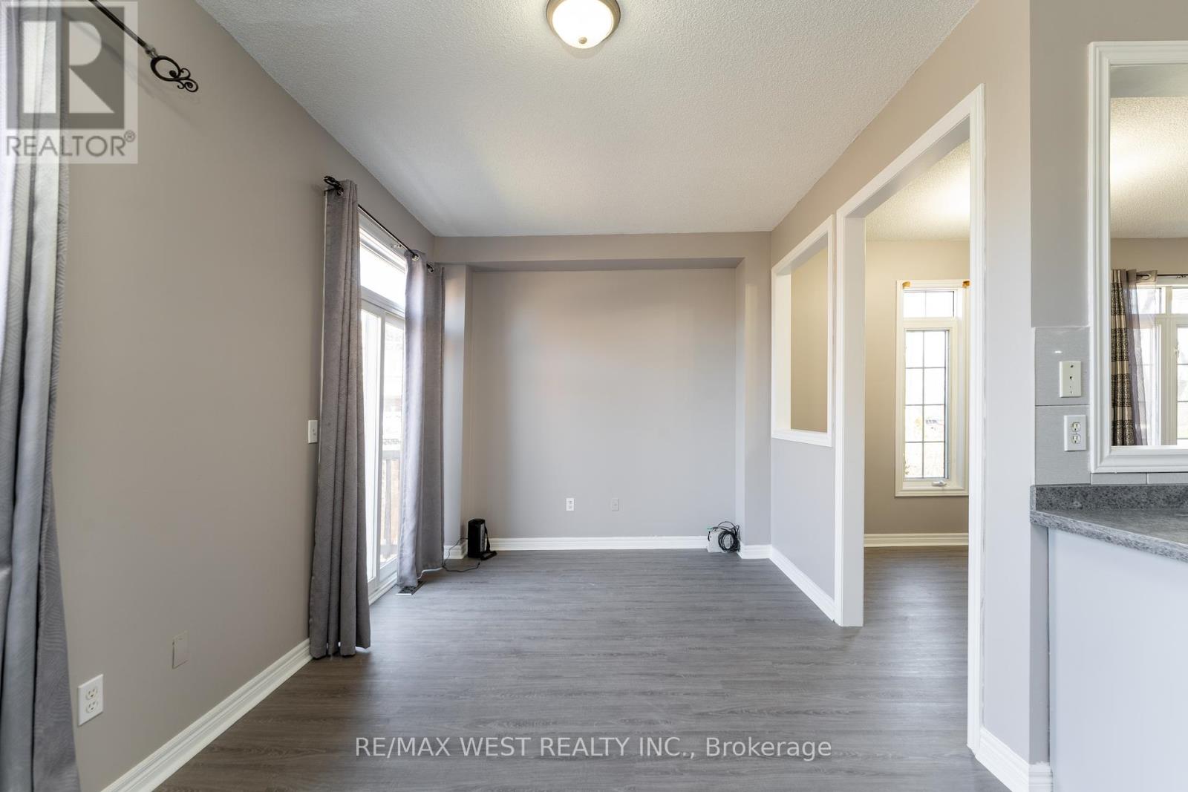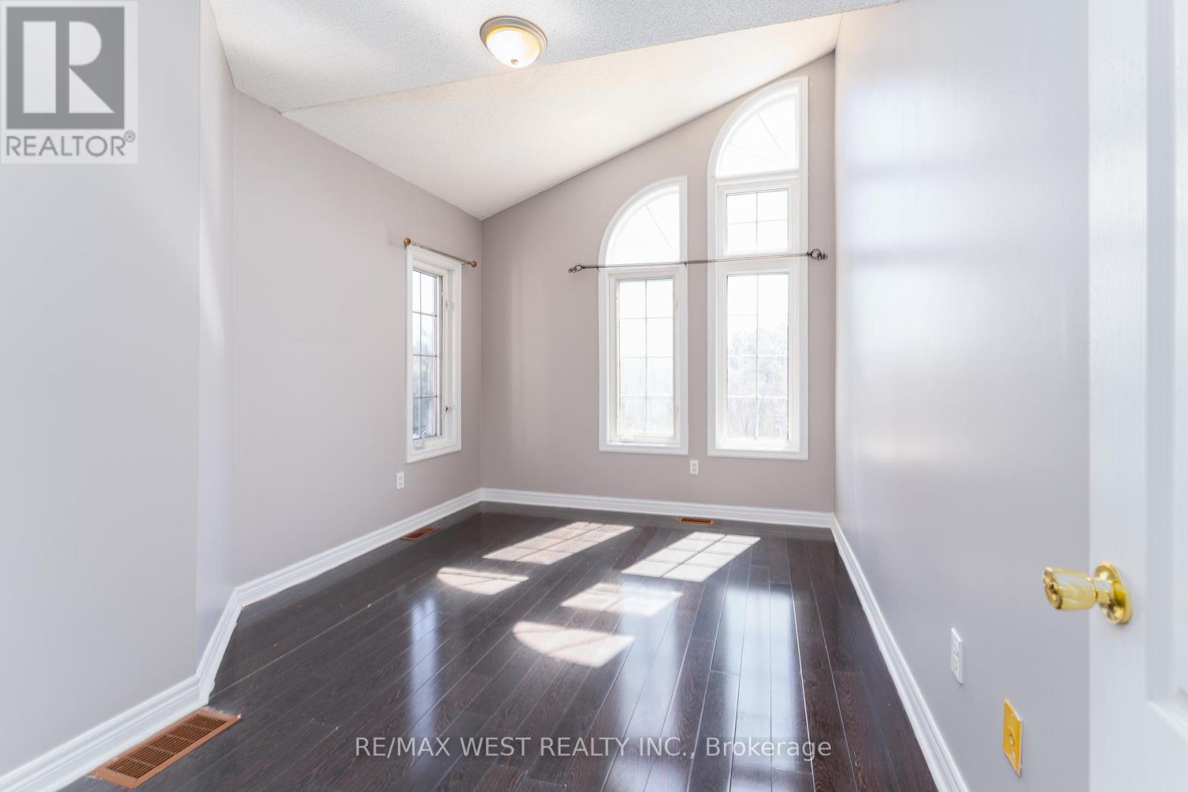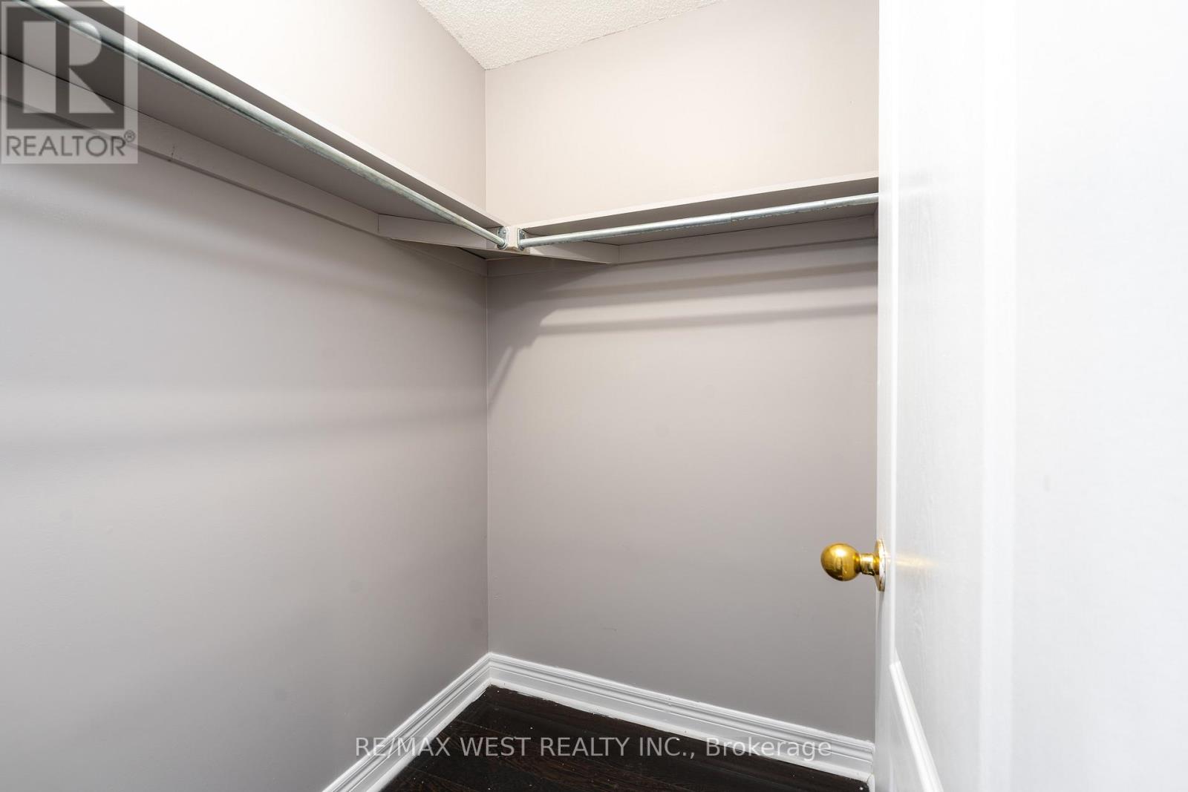29 Maidenhair Lane Toronto, Ontario M1B 6B5
$3,200 Monthly
Welcome to 29 Maidenhair Ln. Available immediately. This spacious four-bedroom four-bathroom semi has been recently renovated and is all yours to relax in. Be the first to enjoy the stone counter-top in the kitchen, new laminate on the ground floor, a primary ensuite with double sink vanity, a shower, a soaker tub and a fresh coat of paint throughout the whole house. There are two entrances from the garage into the house. The basement is finished and includes your washer and dryer. No smoking or vaping anything inside the home! Tenant responsible for 100% all utilities. (id:35762)
Property Details
| MLS® Number | E12109406 |
| Property Type | Single Family |
| Neigbourhood | Scarborough |
| Community Name | Malvern |
| AmenitiesNearBy | Park, Place Of Worship, Public Transit, Schools |
| ParkingSpaceTotal | 2 |
Building
| BathroomTotal | 4 |
| BedroomsAboveGround | 4 |
| BedroomsBelowGround | 1 |
| BedroomsTotal | 5 |
| Age | 16 To 30 Years |
| Appliances | Dishwasher, Dryer, Hood Fan, Stove, Washer, Refrigerator |
| BasementDevelopment | Finished |
| BasementType | N/a (finished) |
| ConstructionStyleAttachment | Semi-detached |
| CoolingType | Central Air Conditioning |
| ExteriorFinish | Brick |
| FlooringType | Ceramic, Laminate, Hardwood |
| FoundationType | Block |
| HalfBathTotal | 1 |
| HeatingFuel | Natural Gas |
| HeatingType | Forced Air |
| StoriesTotal | 2 |
| SizeInterior | 1500 - 2000 Sqft |
| Type | House |
| UtilityWater | Municipal Water |
Parking
| Attached Garage | |
| Garage |
Land
| Acreage | No |
| LandAmenities | Park, Place Of Worship, Public Transit, Schools |
| Sewer | Sanitary Sewer |
| SizeDepth | 98 Ft |
| SizeFrontage | 29 Ft |
| SizeIrregular | 29 X 98 Ft |
| SizeTotalText | 29 X 98 Ft |
Rooms
| Level | Type | Length | Width | Dimensions |
|---|---|---|---|---|
| Second Level | Primary Bedroom | 4.89 m | 3.36 m | 4.89 m x 3.36 m |
| Second Level | Bedroom 2 | 3.67 m | 2.45 m | 3.67 m x 2.45 m |
| Second Level | Bedroom 3 | 2.78 m | 2.45 m | 2.78 m x 2.45 m |
| Second Level | Bedroom 4 | 3.99 m | 305 m | 3.99 m x 305 m |
| Basement | Laundry Room | 3 m | 2 m | 3 m x 2 m |
| Basement | Recreational, Games Room | 4.89 m | 4.89 m | 4.89 m x 4.89 m |
| Basement | Foyer | 3.07 m | 3.39 m | 3.07 m x 3.39 m |
| Main Level | Living Room | 7.63 m | 3.08 m | 7.63 m x 3.08 m |
| Main Level | Dining Room | 4.9 m | 2.76 m | 4.9 m x 2.76 m |
| Main Level | Kitchen | 3.69 m | 2.14 m | 3.69 m x 2.14 m |
https://www.realtor.ca/real-estate/28227711/29-maidenhair-lane-toronto-malvern-malvern
Interested?
Contact us for more information
Minas Hatzigiannatzoglou
Broker
6074 Kingston Road
Toronto, Ontario M1C 1K4
















































