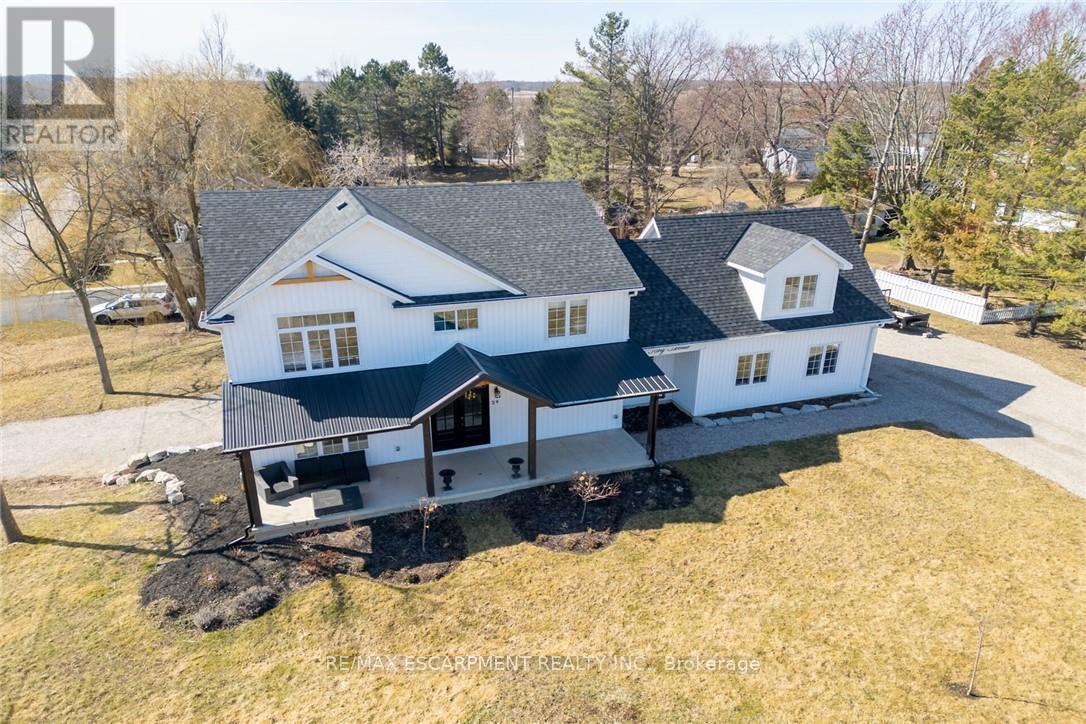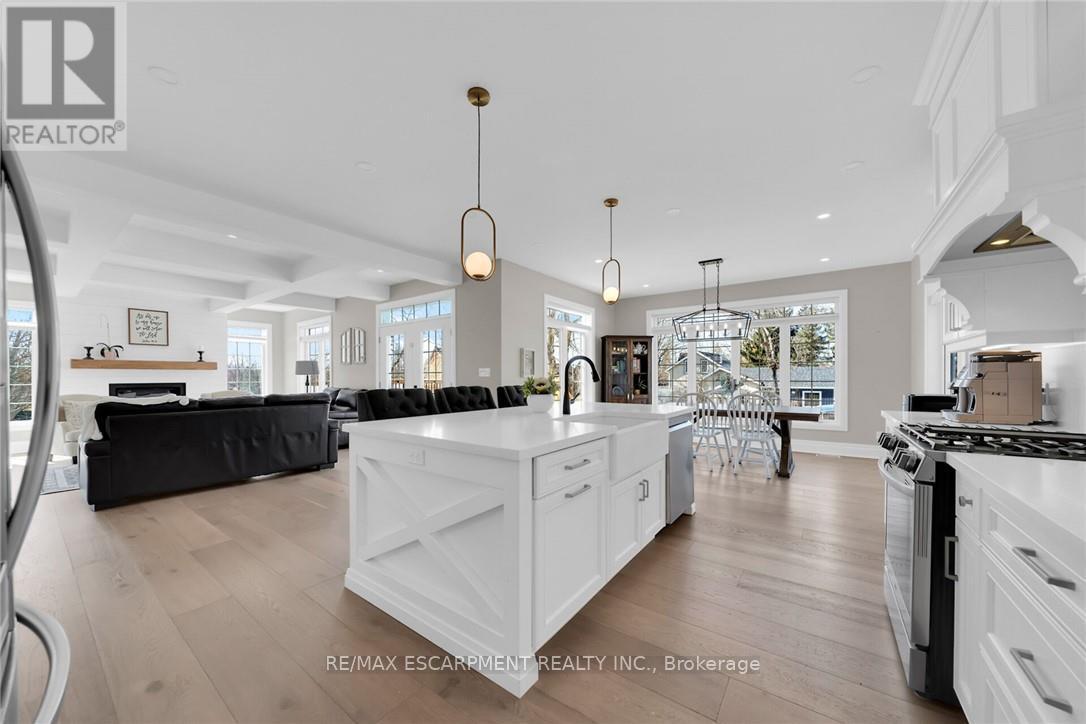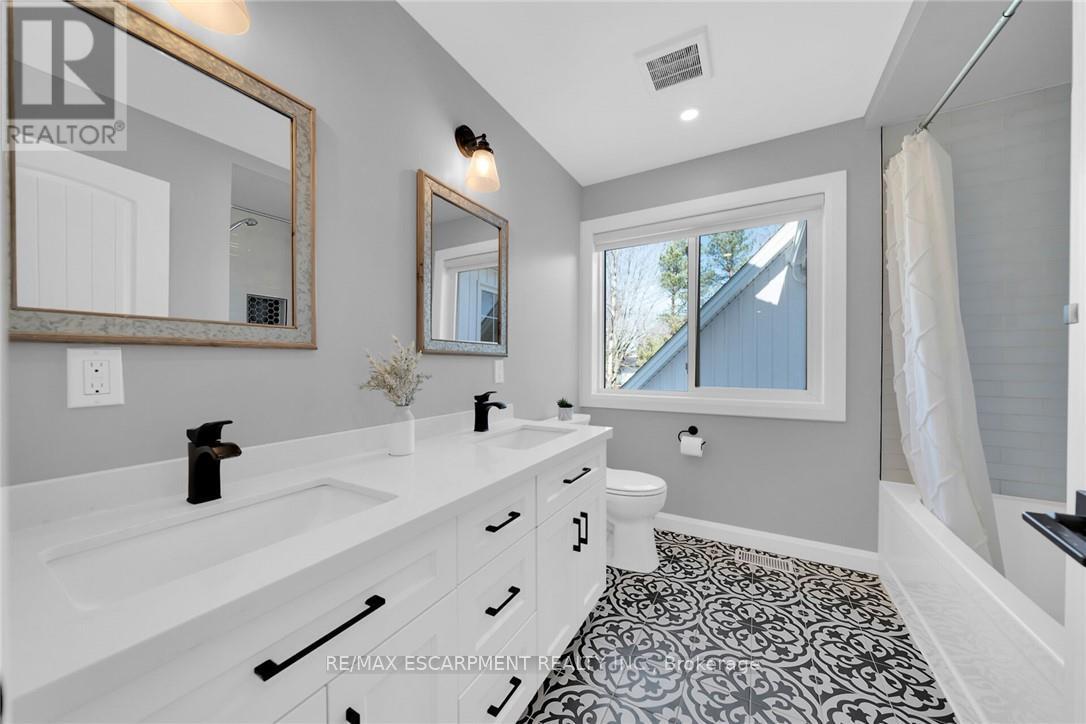29 King Avenue Haldimand, Ontario N0A 1R0
$1,349,900
Gorgeous "Estate" located in Hamlet of York bordering Grand River -20 mins/Hamilton sit. on 0.44ac corner lot is 2022 blt 2 stry home with 3340sf living area, 552sf 2-car garage, 1076sf lower lvl in-law unit w/WO & separate drive -perfect multi-generational or income generating scenario. Ftrs kitchen sporting white cabinetry, island, quartz counters, pantry, SS appliances & patio door deck WO, dining room, living room w/gas FP, 2pc bath, MF laundry & garage entry. Upper lvl incs primary bedroom ftrs 4pc en-suite & WI closet, 3 bedrooms, 3pc bath & 550sf finished loft. Lower lvl apartment incs kitchen, family room, dining area, 3pc bath/laundry, bedroom, office/poss. bedroom, storage & utility room. Extras -matte eng. hardwood flooring, 9ft ceilings, n/g furnace, AC, fibre, n/g tankless WH, 200 hydro, EV charger, 9500g cistern & septic. (id:35762)
Property Details
| MLS® Number | X12060819 |
| Property Type | Single Family |
| Community Name | Haldimand |
| Features | Sump Pump, In-law Suite |
| ParkingSpaceTotal | 10 |
Building
| BathroomTotal | 4 |
| BedroomsAboveGround | 4 |
| BedroomsBelowGround | 1 |
| BedroomsTotal | 5 |
| Age | 0 To 5 Years |
| Appliances | Water Heater |
| BasementDevelopment | Finished |
| BasementType | Full (finished) |
| ConstructionStyleAttachment | Detached |
| CoolingType | Central Air Conditioning |
| ExteriorFinish | Vinyl Siding |
| FireplacePresent | Yes |
| FoundationType | Poured Concrete |
| HalfBathTotal | 1 |
| HeatingFuel | Natural Gas |
| HeatingType | Forced Air |
| StoriesTotal | 2 |
| SizeInterior | 3000 - 3500 Sqft |
| Type | House |
| UtilityWater | Cistern |
Parking
| Attached Garage | |
| Garage |
Land
| Acreage | No |
| Sewer | Septic System |
| SizeDepth | 144 Ft ,2 In |
| SizeFrontage | 132 Ft |
| SizeIrregular | 132 X 144.2 Ft |
| SizeTotalText | 132 X 144.2 Ft |
Rooms
| Level | Type | Length | Width | Dimensions |
|---|---|---|---|---|
| Second Level | Primary Bedroom | 4.22 m | 4.39 m | 4.22 m x 4.39 m |
| Second Level | Bedroom | 3.66 m | 3.3 m | 3.66 m x 3.3 m |
| Second Level | Bedroom | 2.95 m | 3.3 m | 2.95 m x 3.3 m |
| Second Level | Bedroom | 3.66 m | 3.05 m | 3.66 m x 3.05 m |
| Basement | Recreational, Games Room | 5.44 m | 3.43 m | 5.44 m x 3.43 m |
| Basement | Office | 3.2 m | 2.01 m | 3.2 m x 2.01 m |
| Basement | Kitchen | 5.18 m | 4.57 m | 5.18 m x 4.57 m |
| Basement | Dining Room | 3.68 m | 2.44 m | 3.68 m x 2.44 m |
| Basement | Bedroom | 3.84 m | 3.73 m | 3.84 m x 3.73 m |
| Main Level | Dining Room | 5.54 m | 4.22 m | 5.54 m x 4.22 m |
| Main Level | Family Room | 6.43 m | 4.52 m | 6.43 m x 4.52 m |
| Main Level | Kitchen | 7.52 m | 4.37 m | 7.52 m x 4.37 m |
https://www.realtor.ca/real-estate/28117953/29-king-avenue-haldimand-haldimand
Interested?
Contact us for more information
Peter Ralph Hogeterp
Salesperson
325 Winterberry Drive #4b
Hamilton, Ontario L8J 0B6




















































