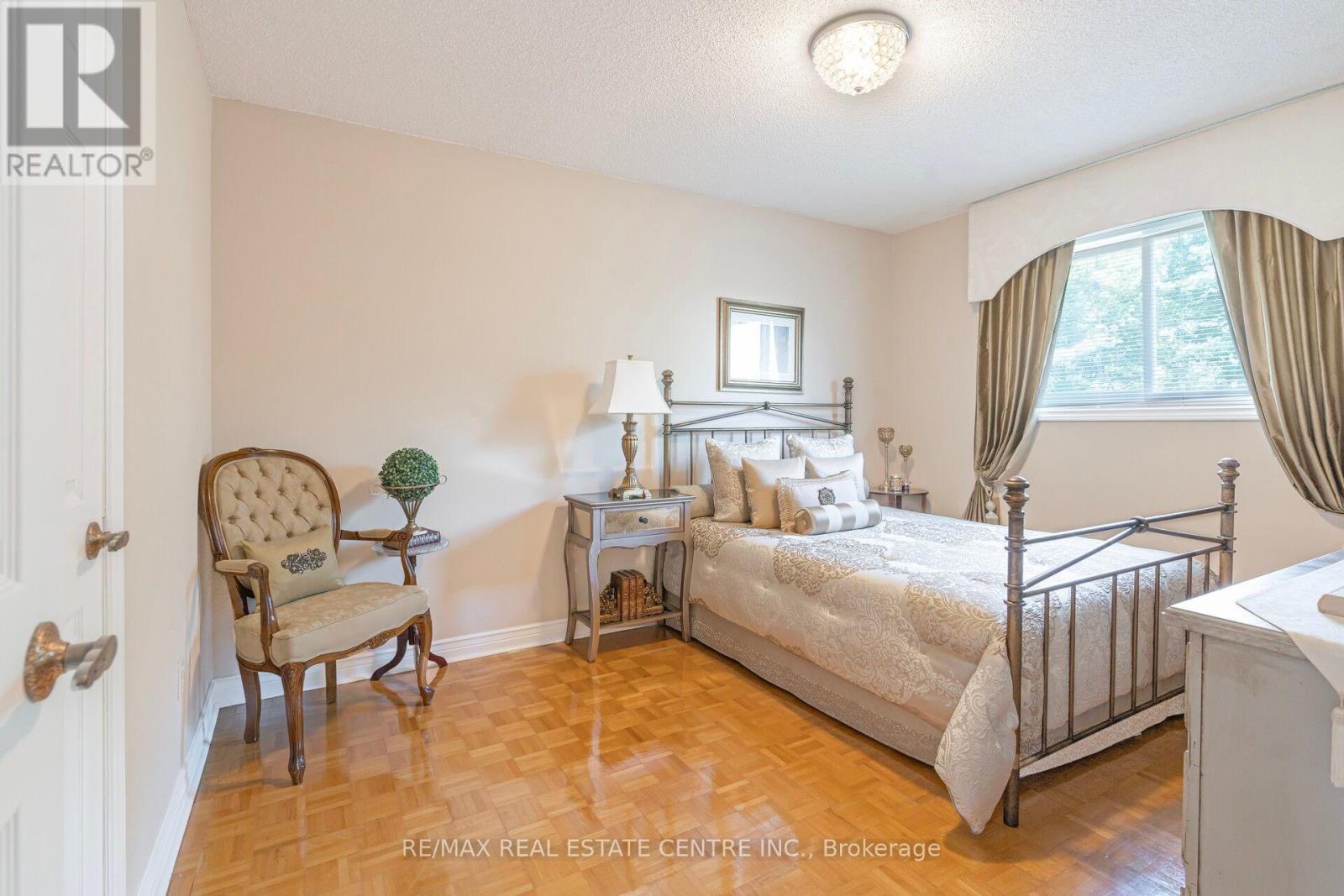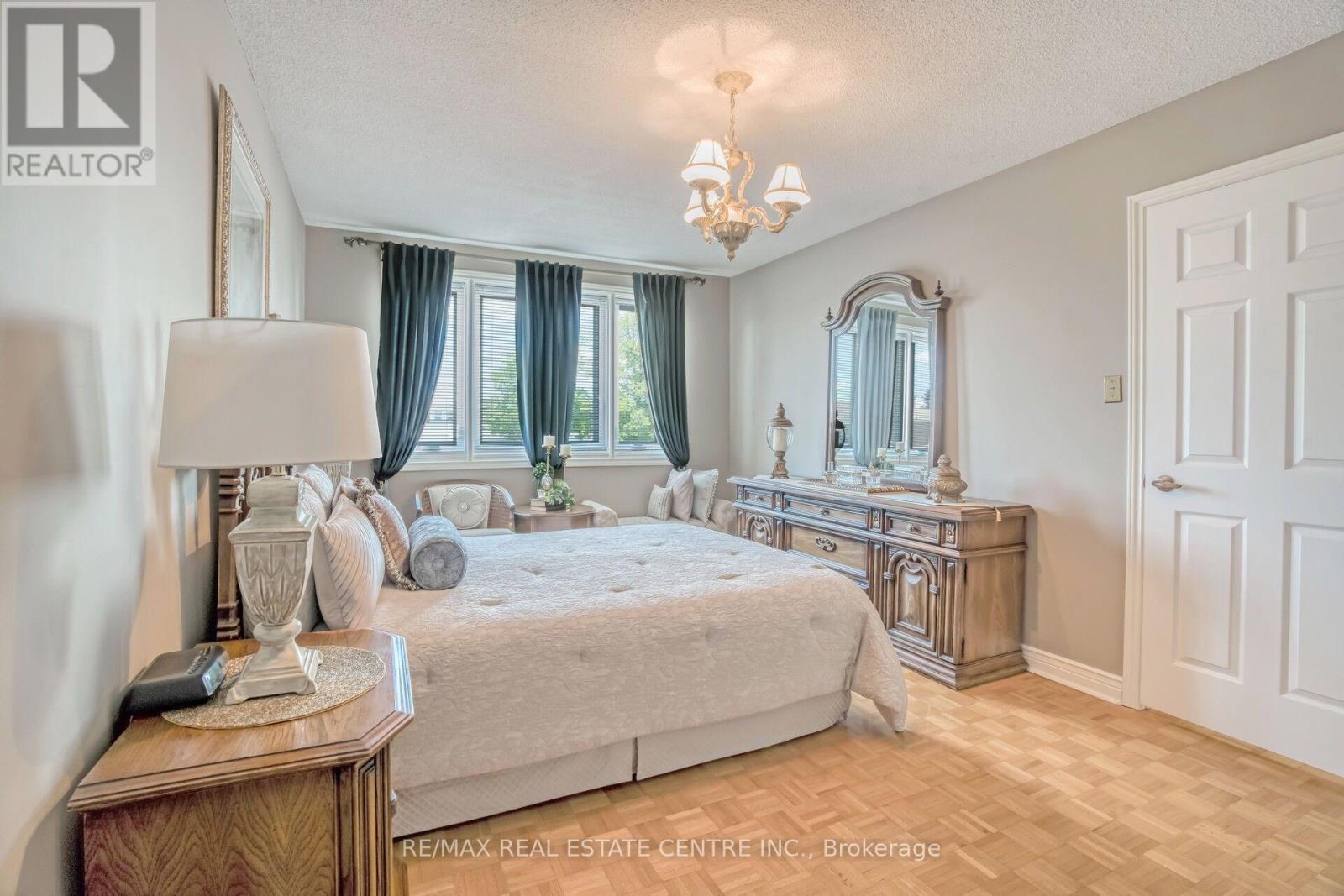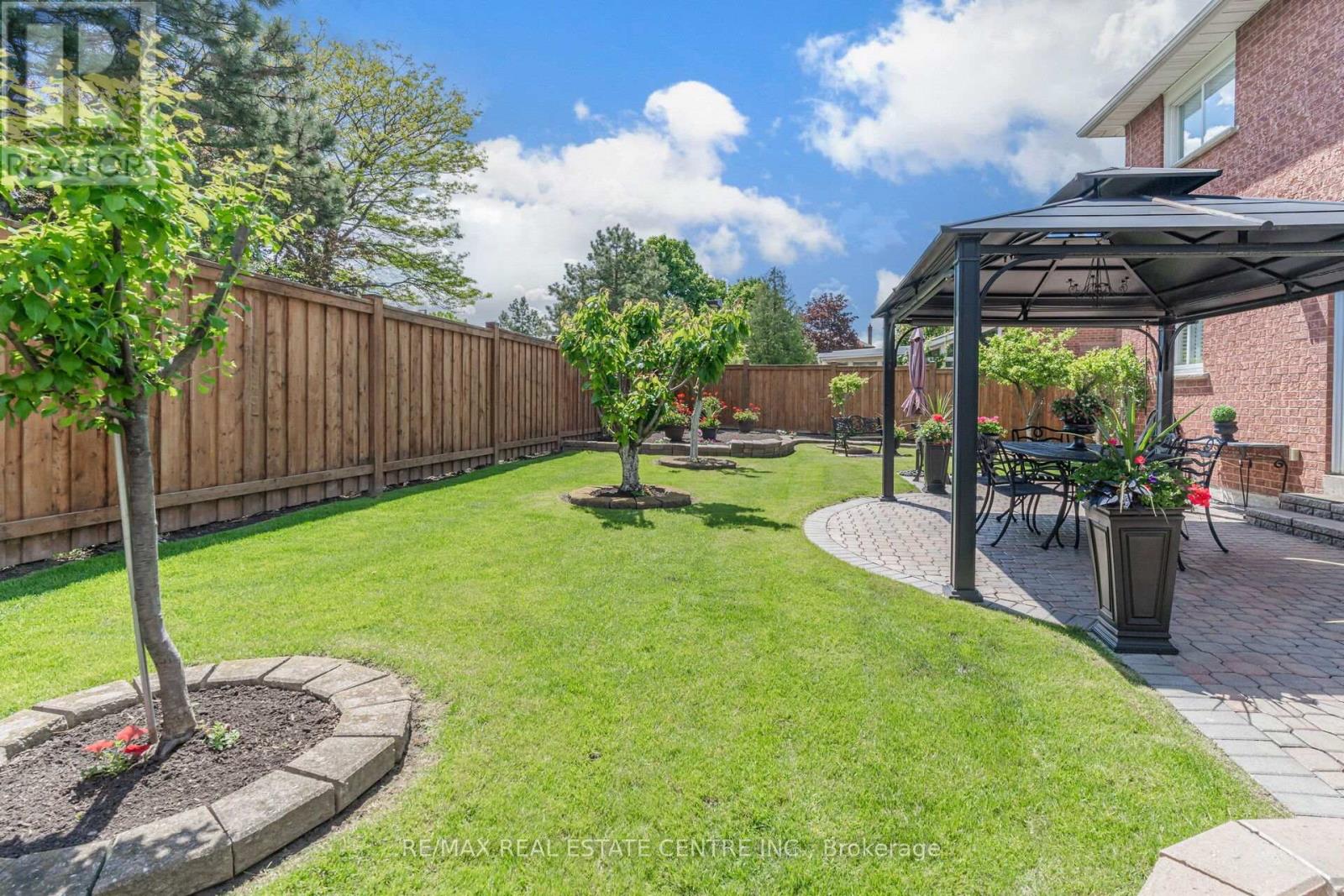29 Janus Place Vaughan, Ontario L4L 3V1
$1,299,999
Discover the charm of this well-maintained 4-bedroom, 4-bathroom detached home with finished basement; located on a quiet cul-de-sac in the sought-after West Woodbridge neighbourhood. Key Features: Spacious Living Areas: Bright and airy open-concept living and dining room, ideal for entertaining guests or enjoying family time. As well as a separate family room. Elegant wainscoting in the main and second hallway. Modern Kitchen: Well-equipped kitchen with ample storage and counter space, catering to both everyday meals and special occasions. Includes brand new stainless steel appliances as well as granite countertops. Private Backyard: Enjoy outdoor living in your own private backyard with gorgeous landscaping with a private gazebo, perfect for outdoor entertaining. As well as a new perimeter fence with two secure gates and no homes directly behind enjoy peace and privacy with an unobstructed view. Proximity to Amenities: Located near top-rated schools, parks, shopping centers, and public transit, offering unparalleled convenience. Primary Bedroom Ensuite: Newly updated cabinets and granite countertop in the master bedroom ensuite, adding a touch of luxury. Finished Basement with Income Potential: Professionally finished basement with separate entrance offering flexible space for recreation, a home office, or an income-generating rental suite. This home is a rare find in a family-friendly neighbourhood, combining comfort, convenience, and community. Don't miss the opportunity to make 29 Janus Place your new address. (id:35762)
Property Details
| MLS® Number | N12178605 |
| Property Type | Single Family |
| Neigbourhood | Woodbridge |
| Community Name | West Woodbridge |
| Features | Carpet Free |
| ParkingSpaceTotal | 4 |
Building
| BathroomTotal | 4 |
| BedroomsAboveGround | 4 |
| BedroomsBelowGround | 1 |
| BedroomsTotal | 5 |
| Appliances | Dryer, Stove, Washer, Refrigerator |
| BasementDevelopment | Finished |
| BasementFeatures | Separate Entrance |
| BasementType | N/a (finished) |
| ConstructionStyleAttachment | Detached |
| CoolingType | Central Air Conditioning |
| ExteriorFinish | Brick |
| FireplacePresent | Yes |
| FlooringType | Parquet, Ceramic |
| FoundationType | Poured Concrete |
| HalfBathTotal | 1 |
| HeatingFuel | Natural Gas |
| HeatingType | Forced Air |
| StoriesTotal | 2 |
| SizeInterior | 2000 - 2500 Sqft |
| Type | House |
| UtilityWater | Municipal Water |
Parking
| Attached Garage | |
| Garage |
Land
| Acreage | No |
| Sewer | Sanitary Sewer |
| SizeDepth | 153 Ft ,4 In |
| SizeFrontage | 33 Ft ,8 In |
| SizeIrregular | 33.7 X 153.4 Ft ; Pie Shaped |
| SizeTotalText | 33.7 X 153.4 Ft ; Pie Shaped |
Rooms
| Level | Type | Length | Width | Dimensions |
|---|---|---|---|---|
| Second Level | Primary Bedroom | 5.9 m | 3.4 m | 5.9 m x 3.4 m |
| Second Level | Bedroom 2 | 3.8 m | 3.7 m | 3.8 m x 3.7 m |
| Second Level | Bedroom 3 | 4 m | 3.1 m | 4 m x 3.1 m |
| Second Level | Bedroom 4 | 3.9 m | 3.1 m | 3.9 m x 3.1 m |
| Basement | Family Room | 4.82 m | 4.11 m | 4.82 m x 4.11 m |
| Main Level | Living Room | 5.3 m | 3.4 m | 5.3 m x 3.4 m |
| Main Level | Dining Room | 3.6 m | 3.4 m | 3.6 m x 3.4 m |
| Main Level | Kitchen | 6 m | 3.4 m | 6 m x 3.4 m |
| Main Level | Family Room | 5.2 m | 3.2 m | 5.2 m x 3.2 m |
| Main Level | Laundry Room | 2.6 m | 2 m | 2.6 m x 2 m |
https://www.realtor.ca/real-estate/28378202/29-janus-place-vaughan-west-woodbridge-west-woodbridge
Interested?
Contact us for more information
Gurvinder Masuta
Broker
2 County Court Blvd. Ste 150
Brampton, Ontario L6W 3W8
Hemanshu Patel
Broker
2 County Court Blvd. Ste 150
Brampton, Ontario L6W 3W8




















































