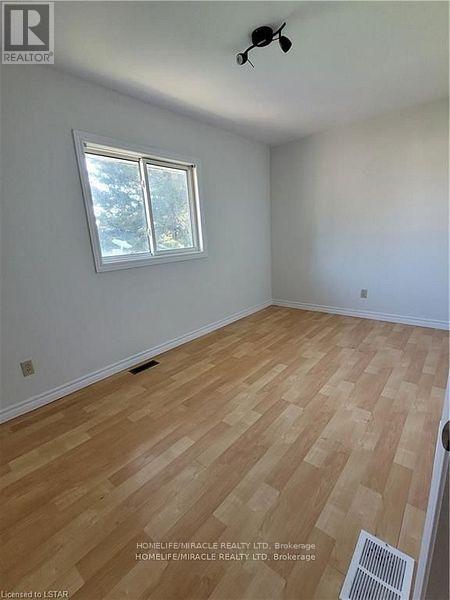245 West Beaver Creek Rd #9B
(289)317-1288
29 Goldwick Crescent London East, Ontario N5V 2K9
5 Bedroom
2 Bathroom
700 - 1100 sqft
Bungalow
Central Air Conditioning
Forced Air
$3,200 Monthly
A Stunning Open Concept Layout Home With 3+2 Beds, 2 Bath And 1 Kitchen In A Family Friendly Neighborhood In London City. Well Maintained And Main Level With W/O To Back Yard. Very Beg Back Yard And The Tenant Can Make Play Ground Easily. Ten Minutes Walking Distance To Fanshawe Colee. Close To School, Church And Shopping Mall. Ready To Move In! (id:35762)
Property Details
| MLS® Number | X12125843 |
| Property Type | Single Family |
| Community Name | East D |
| AmenitiesNearBy | Public Transit, Schools |
| ParkingSpaceTotal | 4 |
Building
| BathroomTotal | 2 |
| BedroomsAboveGround | 3 |
| BedroomsBelowGround | 2 |
| BedroomsTotal | 5 |
| Appliances | Dishwasher, Dryer, Stove, Washer, Refrigerator |
| ArchitecturalStyle | Bungalow |
| BasementFeatures | Separate Entrance |
| BasementType | N/a |
| ConstructionStyleAttachment | Detached |
| CoolingType | Central Air Conditioning |
| ExteriorFinish | Brick |
| FlooringType | Laminate, Ceramic, Vinyl, Carpeted |
| FoundationType | Concrete |
| HeatingFuel | Natural Gas |
| HeatingType | Forced Air |
| StoriesTotal | 1 |
| SizeInterior | 700 - 1100 Sqft |
| Type | House |
| UtilityWater | Municipal Water |
Parking
| No Garage |
Land
| Acreage | No |
| FenceType | Fenced Yard |
| LandAmenities | Public Transit, Schools |
| Sewer | Sanitary Sewer |
Rooms
| Level | Type | Length | Width | Dimensions |
|---|---|---|---|---|
| Basement | Bedroom 4 | 4.26 m | 2.74 m | 4.26 m x 2.74 m |
| Basement | Bedroom 5 | 3.04 m | 2.47 m | 3.04 m x 2.47 m |
| Basement | Kitchen | 3.05 m | 2.45 m | 3.05 m x 2.45 m |
| Main Level | Living Room | 5.91 m | 3.41 m | 5.91 m x 3.41 m |
| Main Level | Dining Room | 3.63 m | 2.8 m | 3.63 m x 2.8 m |
| Main Level | Kitchen | 3.05 m | 2.41 m | 3.05 m x 2.41 m |
| Main Level | Primary Bedroom | 4.3 m | 2.59 m | 4.3 m x 2.59 m |
| Main Level | Bedroom 2 | 3.44 m | 3.11 m | 3.44 m x 3.11 m |
| Main Level | Bedroom 3 | 3.44 m | 2.16 m | 3.44 m x 2.16 m |
Utilities
| Cable | Available |
| Sewer | Installed |
https://www.realtor.ca/real-estate/28263362/29-goldwick-crescent-london-east-east-d-east-d
Interested?
Contact us for more information
Ignatius Bilash D Cruze
Salesperson
Homelife/miracle Realty Ltd
22 Slan Avenue
Toronto, Ontario M1G 3B2
22 Slan Avenue
Toronto, Ontario M1G 3B2

















