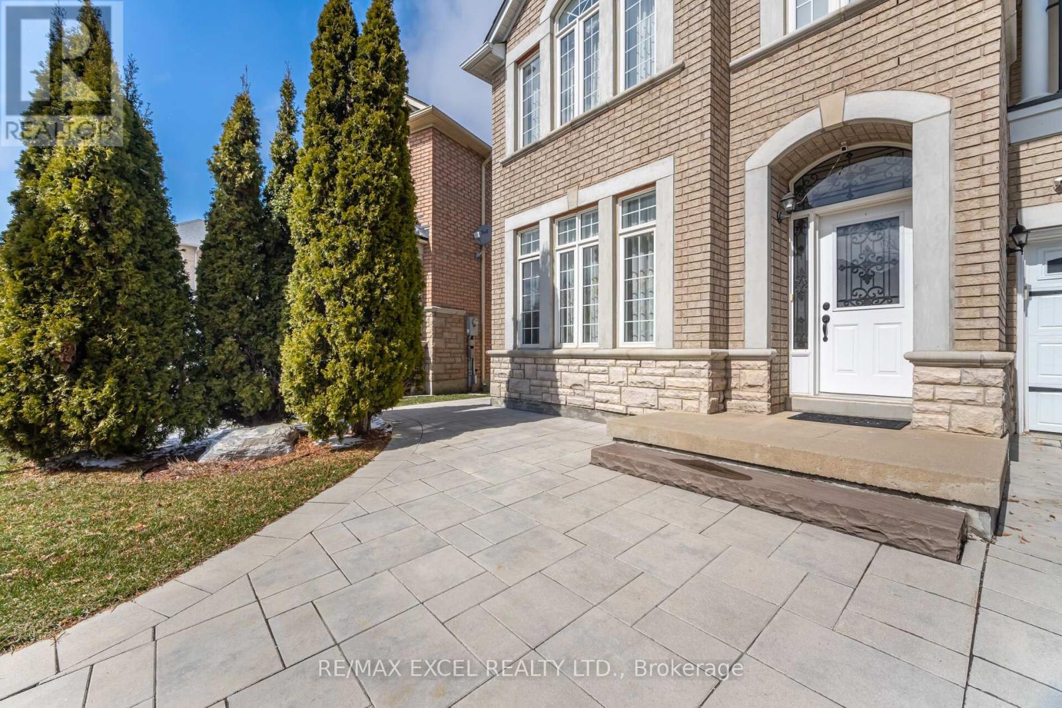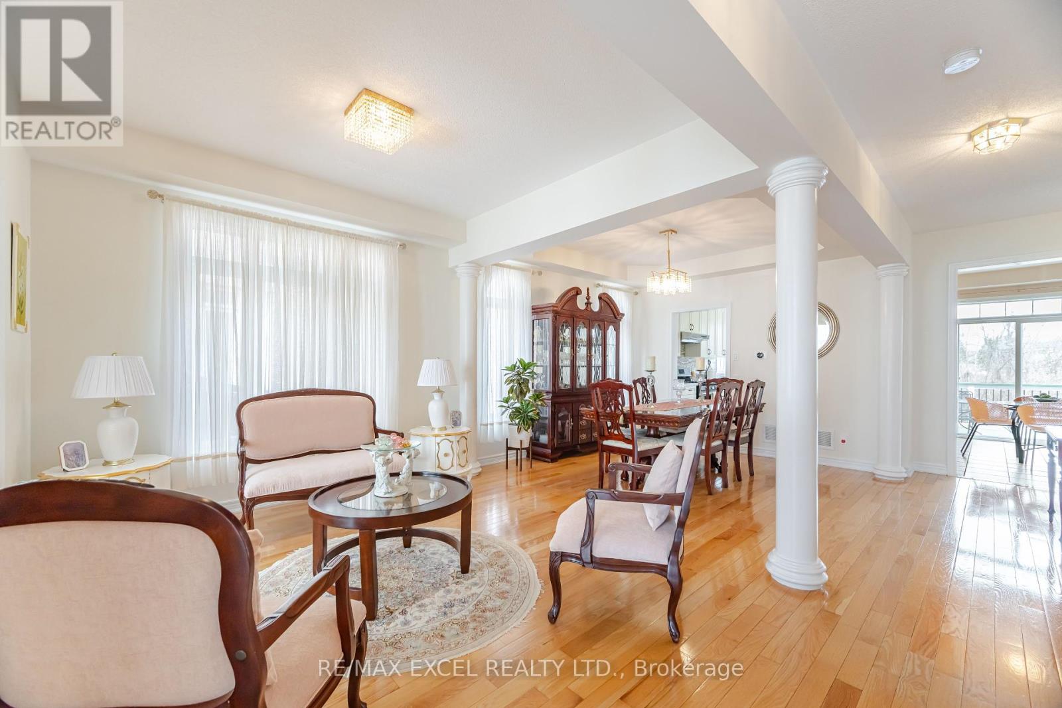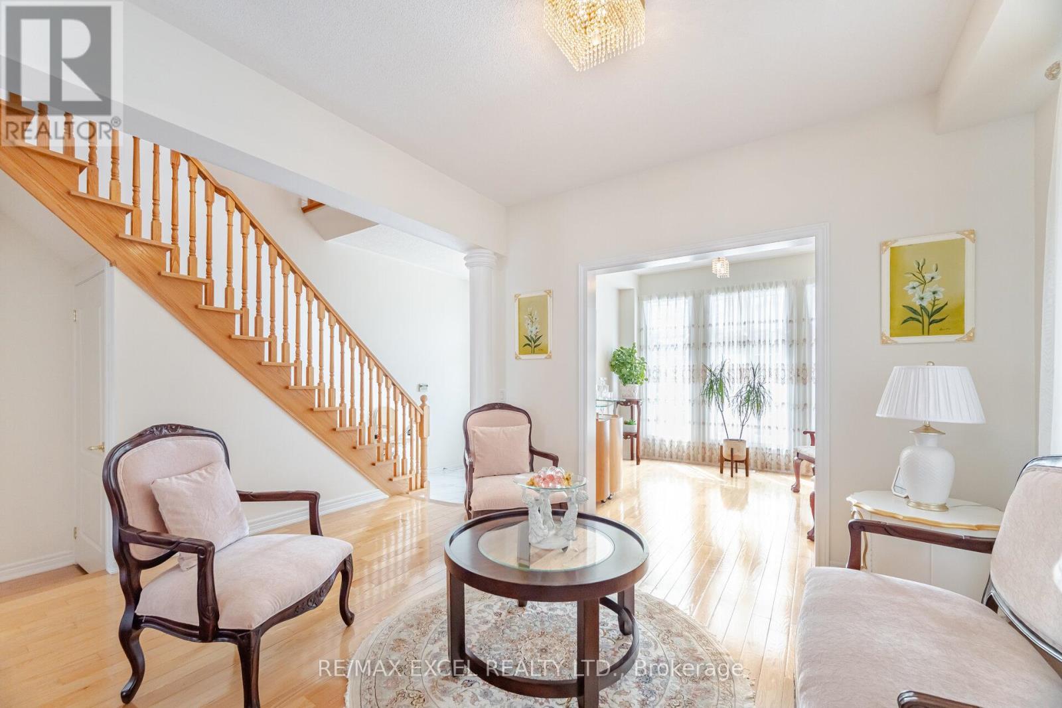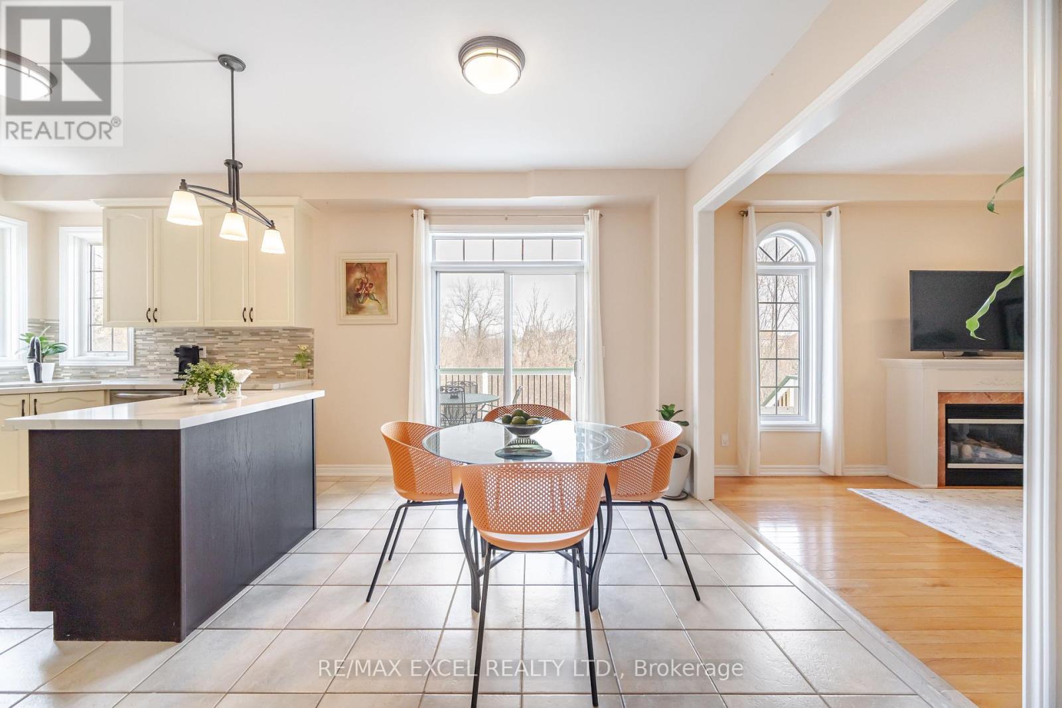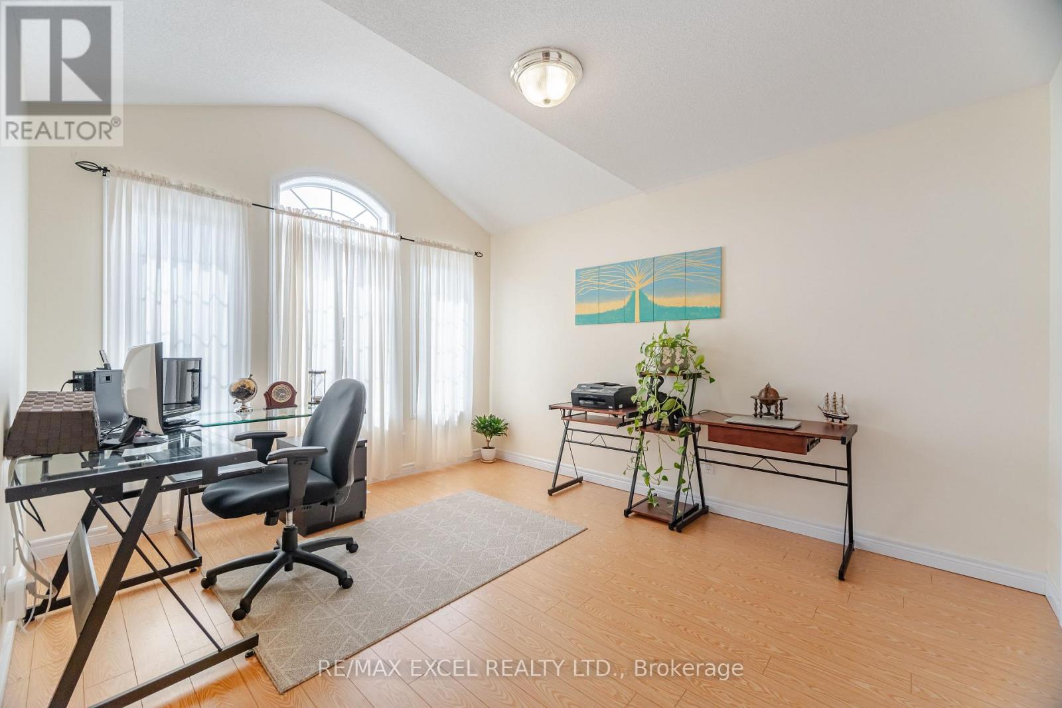29 Brass Drive N Richmond Hill, Ontario L4E 4T3
$2,188,000
Absolutely stunning executive home on one of the largest premium lots, backing onto a serene ravine with full privacy! Priced at $2,188,000 to reflect good fortune and prosperity, ideal for buyers who value lucky numbers. This 4+1 bed, 5 bath home offers 2,870 sq ft above grade(approx 4,500 sq ft total living space with basement and is filled with luxury upgrades throughout. Enjoy an open-concept layout with 9 ft ceilings on the main floor, 8 ft ceilings on the second floor and basement, and oversized windows bringing in tons of natural light. The upgraded kitchen features S/S appliances, a large breakfast area with walkout to a sundeck, and beautiful ravine views. The spacious living and dining areas are perfect for entertaining. The professionally finished walkout basement includes a private 1-bedroom suite on one side and a large playroom/home office on the other, ideal for extended family or rental income. There's also a side exterior stair and Ramp, giving easy access to the backyard and basement..Other highlights include : Extra parking space in front of the home, Charming Covered Balcony above the garage, Professionally landscaped front and backyards, Walking distance (approx. 10 mins) to Yonge St., shops, restaurants, banks, and grocery stores Lovingly maintained by the original ownerthis is a rare opportunity to own a premium ravinelot with top features in a high-demand community. (id:35762)
Open House
This property has open houses!
12:00 pm
Ends at:3:00 pm
Property Details
| MLS® Number | N12136766 |
| Property Type | Single Family |
| Community Name | Jefferson |
| AmenitiesNearBy | Park, Public Transit |
| Features | Irregular Lot Size |
| ParkingSpaceTotal | 5 |
| Structure | Deck, Porch, Shed |
| ViewType | View |
Building
| BathroomTotal | 5 |
| BedroomsAboveGround | 4 |
| BedroomsBelowGround | 2 |
| BedroomsTotal | 6 |
| Age | 16 To 30 Years |
| Amenities | Fireplace(s) |
| Appliances | Water Meter |
| BasementDevelopment | Finished |
| BasementFeatures | Apartment In Basement, Walk Out |
| BasementType | N/a (finished) |
| ConstructionStyleAttachment | Detached |
| CoolingType | Central Air Conditioning |
| ExteriorFinish | Brick |
| FireProtection | Alarm System, Smoke Detectors, Monitored Alarm |
| FireplacePresent | Yes |
| FireplaceTotal | 1 |
| FlooringType | Hardwood |
| FoundationType | Concrete |
| HalfBathTotal | 1 |
| HeatingFuel | Natural Gas |
| HeatingType | Forced Air |
| StoriesTotal | 2 |
| SizeInterior | 2500 - 3000 Sqft |
| Type | House |
| UtilityWater | Municipal Water |
Parking
| Attached Garage | |
| Garage |
Land
| Acreage | No |
| FenceType | Fully Fenced, Fenced Yard |
| LandAmenities | Park, Public Transit |
| LandscapeFeatures | Landscaped |
| Sewer | Sanitary Sewer |
| SizeDepth | 143 Ft ,7 In |
| SizeFrontage | 42 Ft |
| SizeIrregular | 42 X 143.6 Ft ; 64.63 Ft X 127.57 Ft X 42.02 Ft X 143.59 |
| SizeTotalText | 42 X 143.6 Ft ; 64.63 Ft X 127.57 Ft X 42.02 Ft X 143.59|under 1/2 Acre |
| ZoningDescription | Residential |
Rooms
| Level | Type | Length | Width | Dimensions |
|---|---|---|---|---|
| Second Level | Den | 2.1 m | 3.36 m | 2.1 m x 3.36 m |
| Second Level | Primary Bedroom | 6.25 m | 3.81 m | 6.25 m x 3.81 m |
| Second Level | Bedroom 2 | 4.16 m | 3.66 m | 4.16 m x 3.66 m |
| Second Level | Bedroom 3 | 3.66 m | 3.66 m | 3.66 m x 3.66 m |
| Second Level | Bedroom 4 | 3.35 m | 3.96 m | 3.35 m x 3.96 m |
| Basement | Playroom | 7.62 m | 5.8 m | 7.62 m x 5.8 m |
| Basement | Bedroom | 5.4 m | 5.4 m | 5.4 m x 5.4 m |
| Basement | Family Room | 2.1 m | 3 m | 2.1 m x 3 m |
| Basement | Kitchen | 4 m | 3.36 m | 4 m x 3.36 m |
| Main Level | Living Room | 3.5 m | 3.2 m | 3.5 m x 3.2 m |
| Main Level | Dining Room | 3.5 m | 3.66 m | 3.5 m x 3.66 m |
| Main Level | Office | 3.35 m | 3.48 m | 3.35 m x 3.48 m |
| Main Level | Kitchen | 2.95 m | 3.96 m | 2.95 m x 3.96 m |
| Main Level | Eating Area | 3.35 m | 3.6 m | 3.35 m x 3.6 m |
| Main Level | Family Room | 5.18 m | 3.5 m | 5.18 m x 3.5 m |
Utilities
| Cable | Installed |
| Sewer | Installed |
https://www.realtor.ca/real-estate/28287744/29-brass-drive-n-richmond-hill-jefferson-jefferson
Interested?
Contact us for more information
Behnaz Samavat
Broker
50 Acadia Ave Suite 120
Markham, Ontario L3R 0B3


