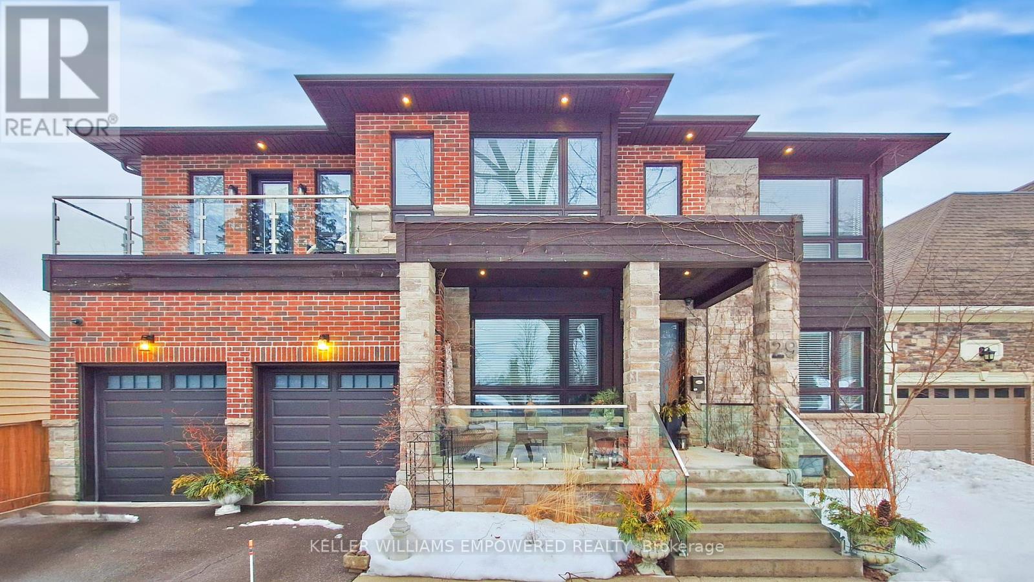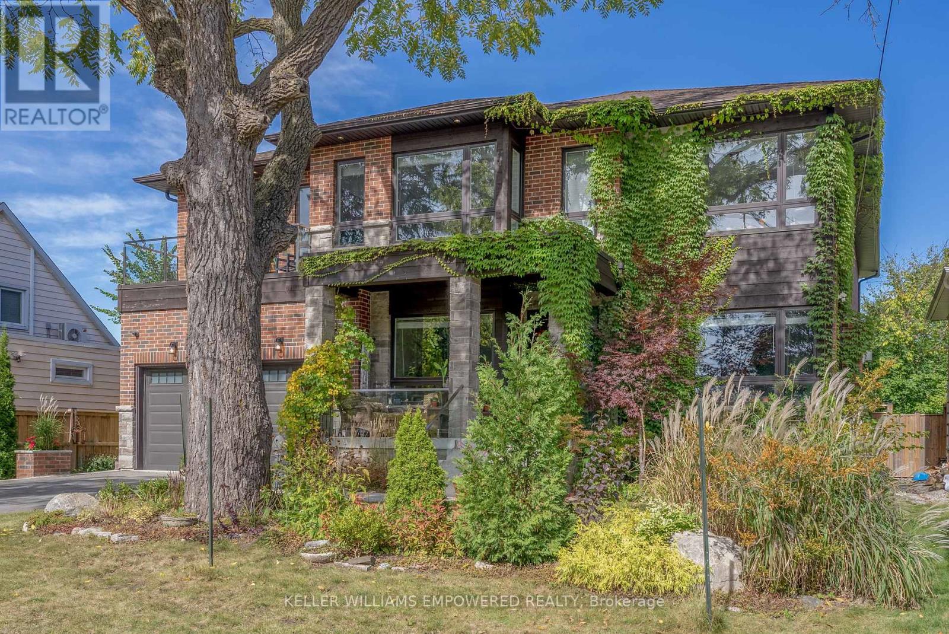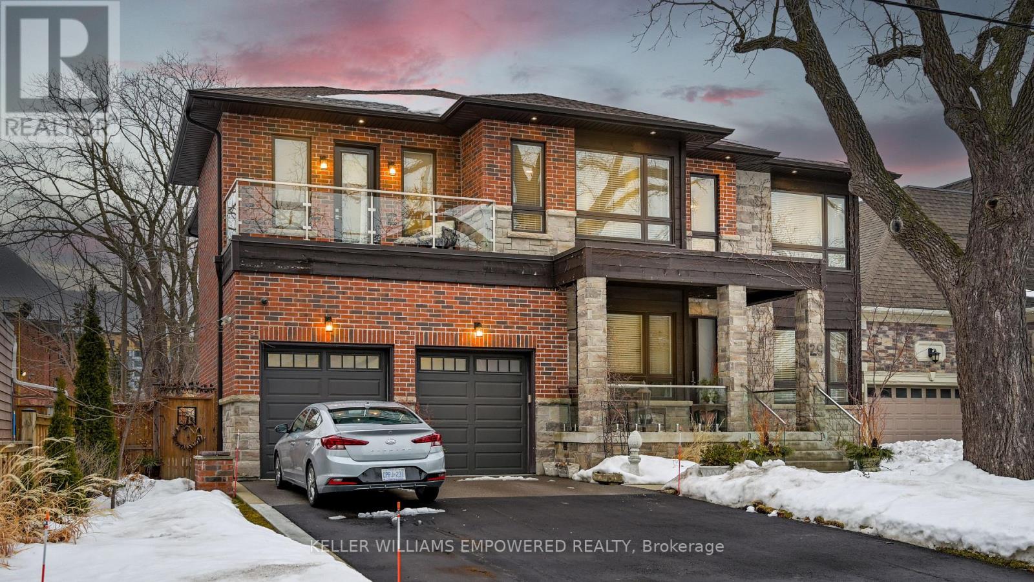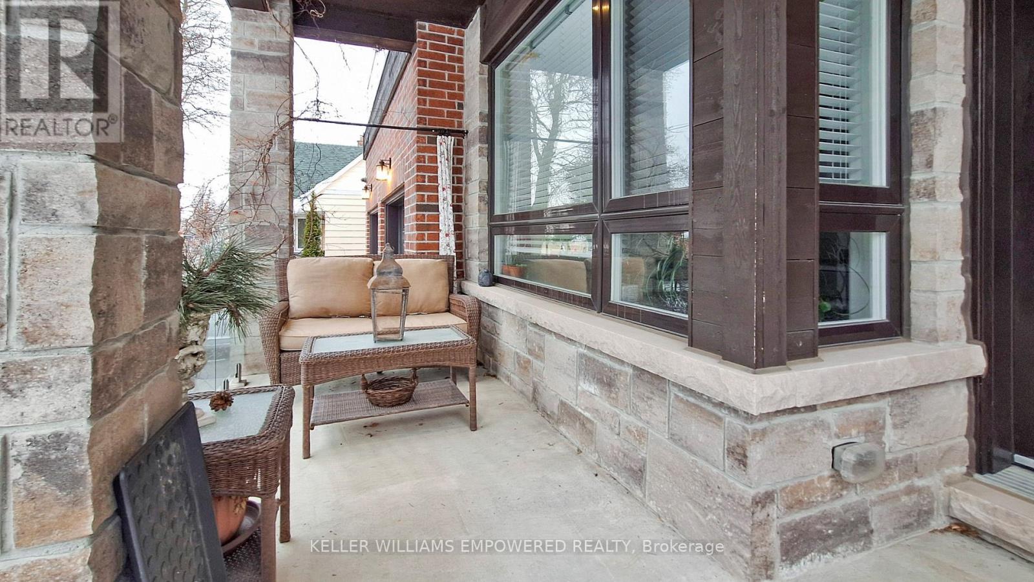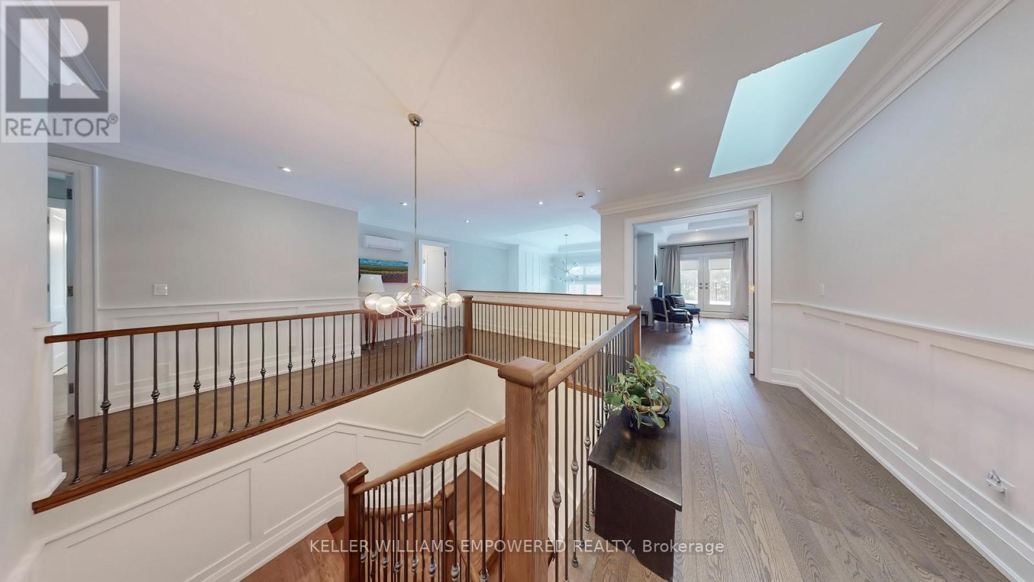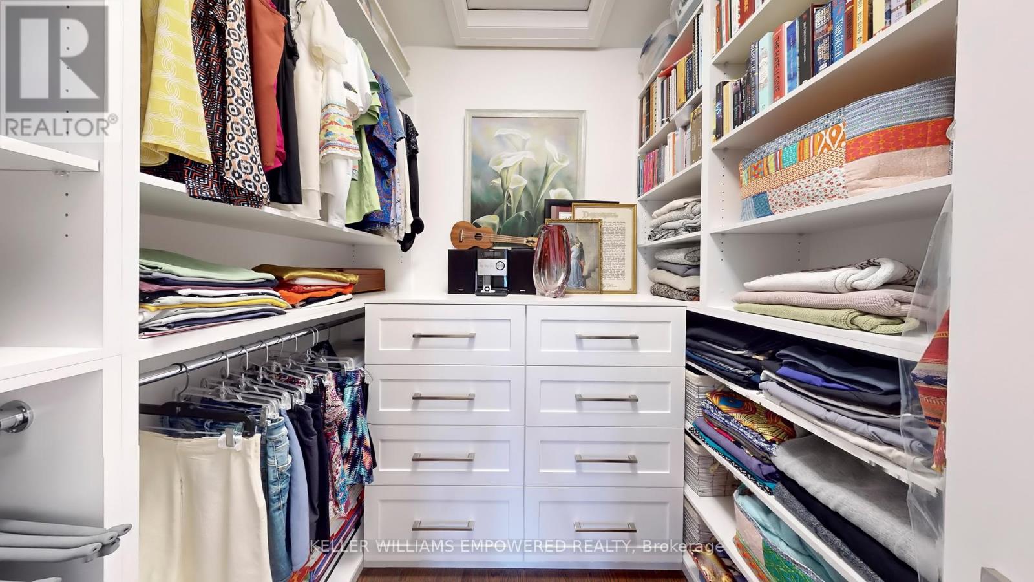29 Bedford Park Avenue Richmond Hill, Ontario L4C 2N9
$3,398,000
Steps to Yonge Street! Timeless elegance meets the convenience of city living. This property is situated on approximately a quarter acre of land that is absolutely drowning in luscious greenery and privately shaded by towering trees! Enjoy over 5,013 square feet of flawlessly maintained living space above grade plus finished lower level with separate entrance. Towering high ceiling heights throughout. You will love making use of the showpiece dual-tone kitchen, with top-of-the-line stainless steel appliances, a large centre island, a breakfast area with a walk-out to the large rear deck, and an adjoining scullery area plus walk-in pantry. The family room boasts double level ceiling heights and an overlook from the second floor hallway! The main floor office space is drenched in sunlight throughout the day and has custom floor-to-ceiling cabinetry. The second-floor features sun-filled bedrooms that boast high ceilings, walk-in closets and ensuites! Walk out to your own private balcony from the primary and second bedroom. Second floor laundry room allows for easy family logistics! As you move to the finished basement you will find heated flooring, a spacious recreation room with an adjoining kitchenette, two more bedrooms with a shared ensuite, a separate powder room, a crafts room (with roughed in laundry) and a walk-up to the side grounds! The rear grounds are the perfect place to entertain guests on warm summer days, with an oversized multi-level deck, ample table space, perimeter gardens exploding with perennials, a fire pit area, and an oversized cabin at the rear! With so much to see and enjoy, this home has everything you and your family could ask for! (id:35762)
Property Details
| MLS® Number | N12027262 |
| Property Type | Single Family |
| Community Name | Crosby |
| AmenitiesNearBy | Hospital, Public Transit, Schools |
| CommunityFeatures | Community Centre |
| Features | Irregular Lot Size, Guest Suite |
| ParkingSpaceTotal | 6 |
Building
| BathroomTotal | 7 |
| BedroomsAboveGround | 4 |
| BedroomsBelowGround | 2 |
| BedroomsTotal | 6 |
| Amenities | Fireplace(s) |
| Appliances | Garage Door Opener Remote(s), Oven - Built-in, Central Vacuum, Range, Water Heater |
| BasementDevelopment | Finished |
| BasementFeatures | Separate Entrance |
| BasementType | N/a (finished) |
| ConstructionStyleAttachment | Detached |
| CoolingType | Central Air Conditioning |
| ExteriorFinish | Brick |
| FireplacePresent | Yes |
| FireplaceTotal | 3 |
| FlooringType | Hardwood, Porcelain Tile |
| FoundationType | Concrete |
| HalfBathTotal | 1 |
| HeatingFuel | Natural Gas |
| HeatingType | Forced Air |
| StoriesTotal | 2 |
| SizeInterior | 5000 - 100000 Sqft |
| Type | House |
| UtilityPower | Generator |
| UtilityWater | Municipal Water |
Parking
| Attached Garage | |
| Garage |
Land
| Acreage | No |
| FenceType | Fenced Yard |
| LandAmenities | Hospital, Public Transit, Schools |
| Sewer | Sanitary Sewer |
| SizeDepth | 200 Ft ,3 In |
| SizeFrontage | 70 Ft ,6 In |
| SizeIrregular | 70.5 X 200.3 Ft |
| SizeTotalText | 70.5 X 200.3 Ft|under 1/2 Acre |
| ZoningDescription | R2 |
Rooms
| Level | Type | Length | Width | Dimensions |
|---|---|---|---|---|
| Second Level | Primary Bedroom | 6.65 m | 6.1 m | 6.65 m x 6.1 m |
| Second Level | Bedroom 2 | 4.88 m | 5.66 m | 4.88 m x 5.66 m |
| Second Level | Bedroom 3 | 4.17 m | 5.54 m | 4.17 m x 5.54 m |
| Second Level | Bedroom 4 | 4.32 m | 3.56 m | 4.32 m x 3.56 m |
| Lower Level | Recreational, Games Room | 6.65 m | 5.79 m | 6.65 m x 5.79 m |
| Lower Level | Kitchen | 3.18 m | 3.12 m | 3.18 m x 3.12 m |
| Lower Level | Exercise Room | 3.73 m | 4.06 m | 3.73 m x 4.06 m |
| Lower Level | Bedroom 5 | 3.73 m | 4.32 m | 3.73 m x 4.32 m |
| Lower Level | Other | 2.79 m | 3.28 m | 2.79 m x 3.28 m |
| Main Level | Living Room | 3.91 m | 8.48 m | 3.91 m x 8.48 m |
| Main Level | Dining Room | 3.91 m | 8.48 m | 3.91 m x 8.48 m |
| Main Level | Family Room | 4.09 m | 5.97 m | 4.09 m x 5.97 m |
| Main Level | Kitchen | 3.96 m | 7.9 m | 3.96 m x 7.9 m |
| Main Level | Eating Area | 3.66 m | 3.51 m | 3.66 m x 3.51 m |
| Main Level | Office | 3.05 m | 4.32 m | 3.05 m x 4.32 m |
https://www.realtor.ca/real-estate/28041922/29-bedford-park-avenue-richmond-hill-crosby-crosby
Interested?
Contact us for more information
Christopher Fusco
Broker of Record
11685 Yonge St Unit B-106
Richmond Hill, Ontario L4E 0K7
Emily B. Fusco
Broker
11685 Yonge St Unit B-106
Richmond Hill, Ontario L4E 0K7

