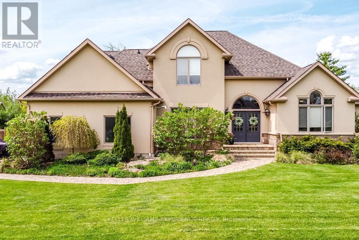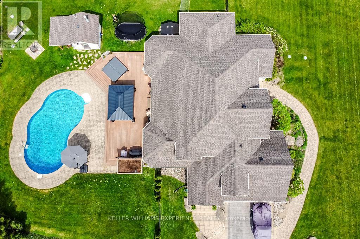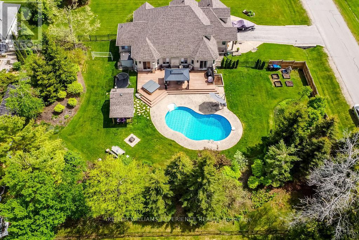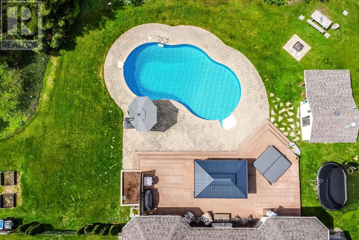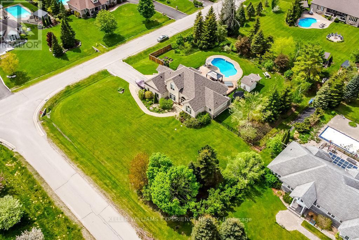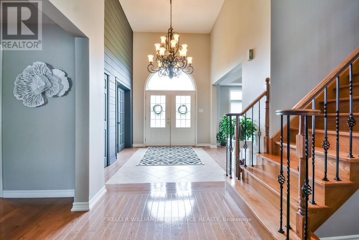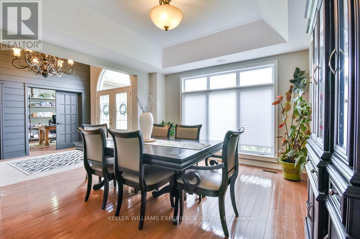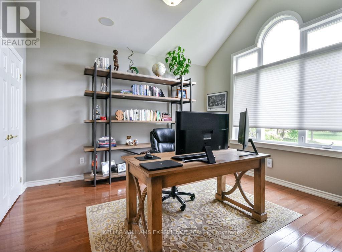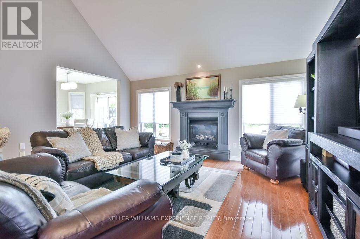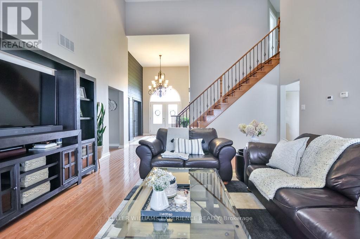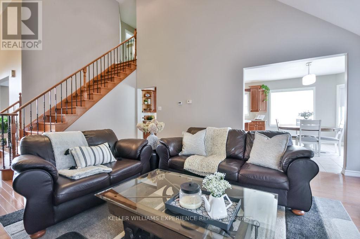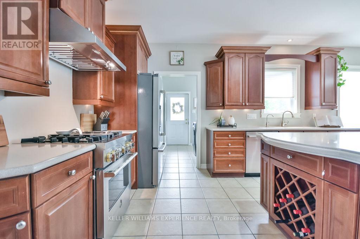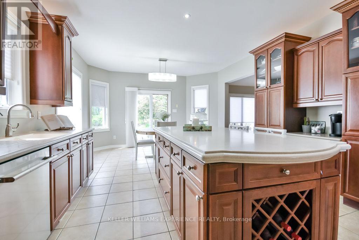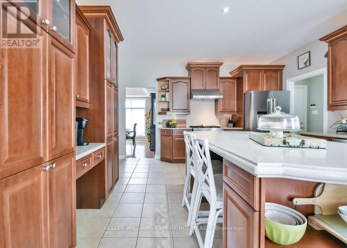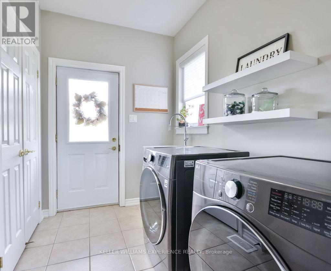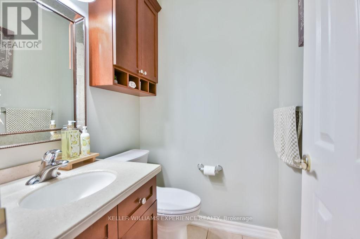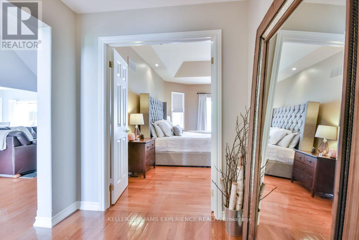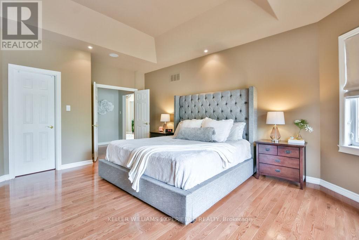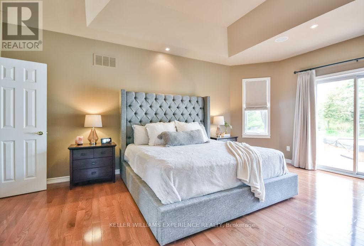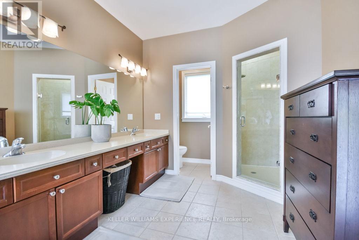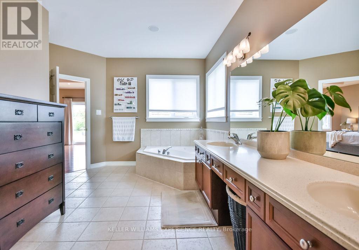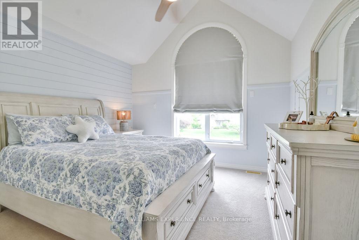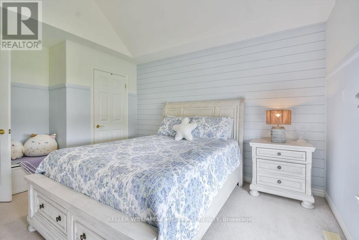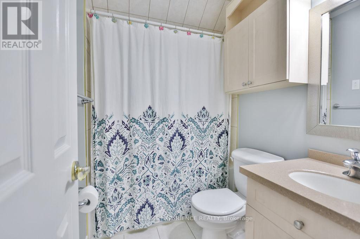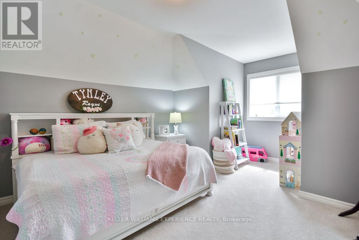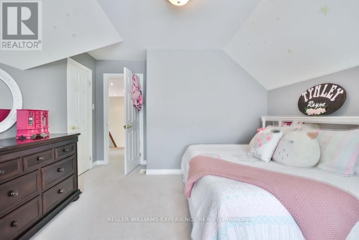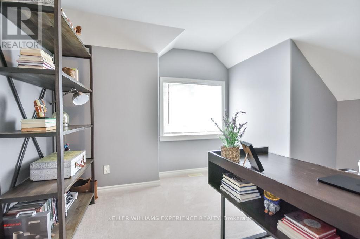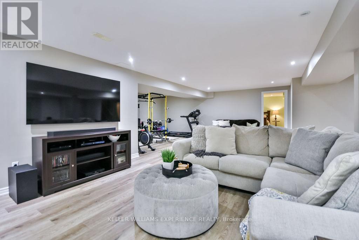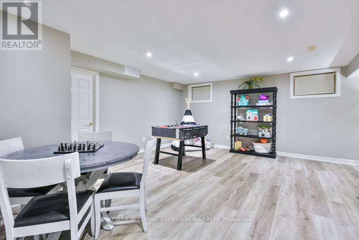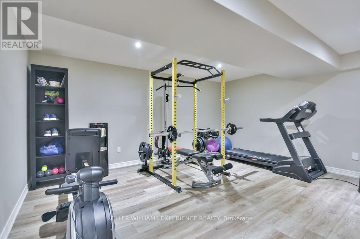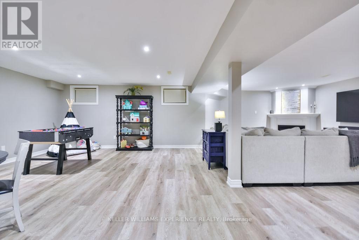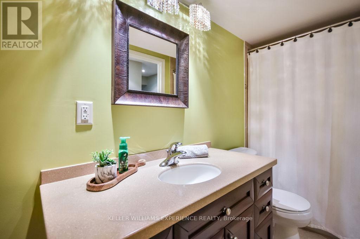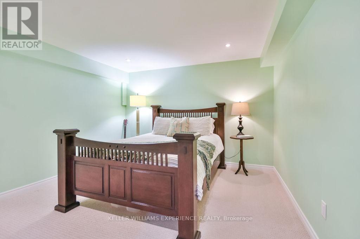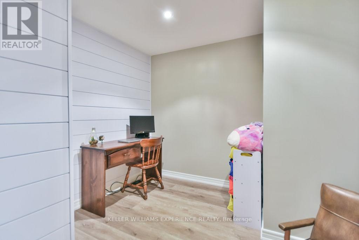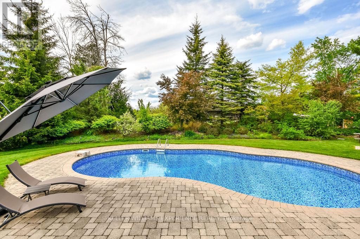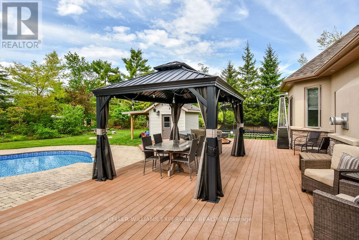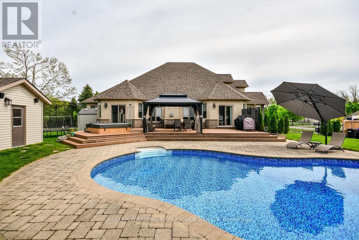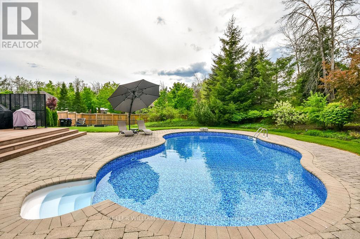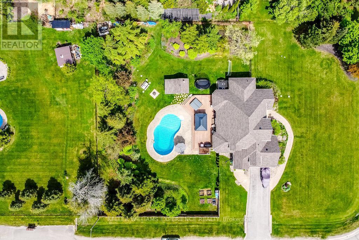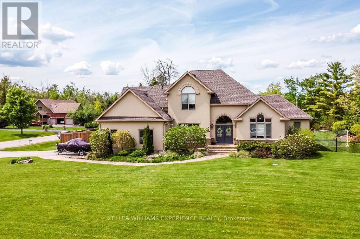29 Basswood Circle Oro-Medonte, Ontario L0L 2L0
$1,689,000
Welcome to your dream home in the heart of Shanty Bay, where luxury meets lifestyle! This beautifully designed bungaloft offers the perfect blend of charm, space, and modern comfort, nestled in the peaceful and highly desirable Arbourwood Estates. Featuring 5 spacious bedrooms, this home is ideal for families or those who love to entertain. The open-concept main level flows seamlessly into the lofted upper floor, creating a bright, airy atmosphere. Step outside to your private backyard retreat, complete with a gorgeous in-ground salt water pool, professional landscaping, and an automated sprinkler system perfect for summer gatherings or quiet relaxation.Every detail of this property has been meticulously maintained, offering turn-key comfort in one of the most sought-after communities in Oro-Medonte. Whether you're taking a morning stroll along the trail or enjoying an afternoon by the lake, this home offers the perfect balance of nature, luxury, and convenience. Location Highlights: Steps to Lake Simcoe and the Oro Rail Trail. Close to top-rated schools, marinas, and Barrie amenities. Don't miss the chance to own this exceptional home, your Shanty Bay lifestyle starts here! (id:35762)
Property Details
| MLS® Number | S12182555 |
| Property Type | Single Family |
| Community Name | Shanty Bay |
| EquipmentType | Water Heater |
| Features | Sump Pump |
| ParkingSpaceTotal | 8 |
| PoolType | Inground Pool |
| RentalEquipmentType | Water Heater |
| Structure | Deck, Patio(s) |
Building
| BathroomTotal | 4 |
| BedroomsAboveGround | 5 |
| BedroomsTotal | 5 |
| Amenities | Fireplace(s) |
| Appliances | Hot Tub, Garage Door Opener Remote(s), Central Vacuum, Water Softener, Water Treatment, Dryer, Washer |
| BasementDevelopment | Finished |
| BasementType | Full (finished) |
| ConstructionStyleAttachment | Detached |
| CoolingType | Central Air Conditioning |
| ExteriorFinish | Stucco, Stone |
| FireplacePresent | Yes |
| FireplaceTotal | 2 |
| FlooringType | Hardwood |
| FoundationType | Concrete |
| HalfBathTotal | 1 |
| HeatingFuel | Natural Gas |
| HeatingType | Forced Air |
| StoriesTotal | 2 |
| SizeInterior | 2000 - 2500 Sqft |
| Type | House |
| UtilityPower | Generator |
| UtilityWater | Municipal Water |
Parking
| Attached Garage | |
| Garage |
Land
| Acreage | No |
| LandscapeFeatures | Lawn Sprinkler, Landscaped |
| Sewer | Septic System |
| SizeDepth | 222 Ft ,7 In |
| SizeFrontage | 151 Ft |
| SizeIrregular | 151 X 222.6 Ft |
| SizeTotalText | 151 X 222.6 Ft |
Rooms
| Level | Type | Length | Width | Dimensions |
|---|---|---|---|---|
| Second Level | Bedroom 3 | 12.23 m | 10.76 m | 12.23 m x 10.76 m |
| Second Level | Bedroom 4 | 12 m | 11.71 m | 12 m x 11.71 m |
| Second Level | Bedroom 5 | 11.97 m | 11.97 m | 11.97 m x 11.97 m |
| Basement | Den | 12.99 m | 11.97 m | 12.99 m x 11.97 m |
| Basement | Den | 13.97 m | 9.45 m | 13.97 m x 9.45 m |
| Basement | Recreational, Games Room | 26.44 m | 13.81 m | 26.44 m x 13.81 m |
| Basement | Other | 18.37 m | 16.99 m | 18.37 m x 16.99 m |
| Main Level | Kitchen | 25.39 m | 14.2 m | 25.39 m x 14.2 m |
| Main Level | Great Room | 17.71 m | 16.79 m | 17.71 m x 16.79 m |
| Main Level | Dining Room | 15.35 m | 13.09 m | 15.35 m x 13.09 m |
| Main Level | Primary Bedroom | 19.19 m | 14.69 m | 19.19 m x 14.69 m |
| Main Level | Bedroom 2 | 13.09 m | 13.09 m | 13.09 m x 13.09 m |
https://www.realtor.ca/real-estate/28386973/29-basswood-circle-oro-medonte-shanty-bay-shanty-bay
Interested?
Contact us for more information
Marlena Melo
Salesperson
516 Bryne Drive, Unit I, 105898
Barrie, Ontario L4N 9P6

