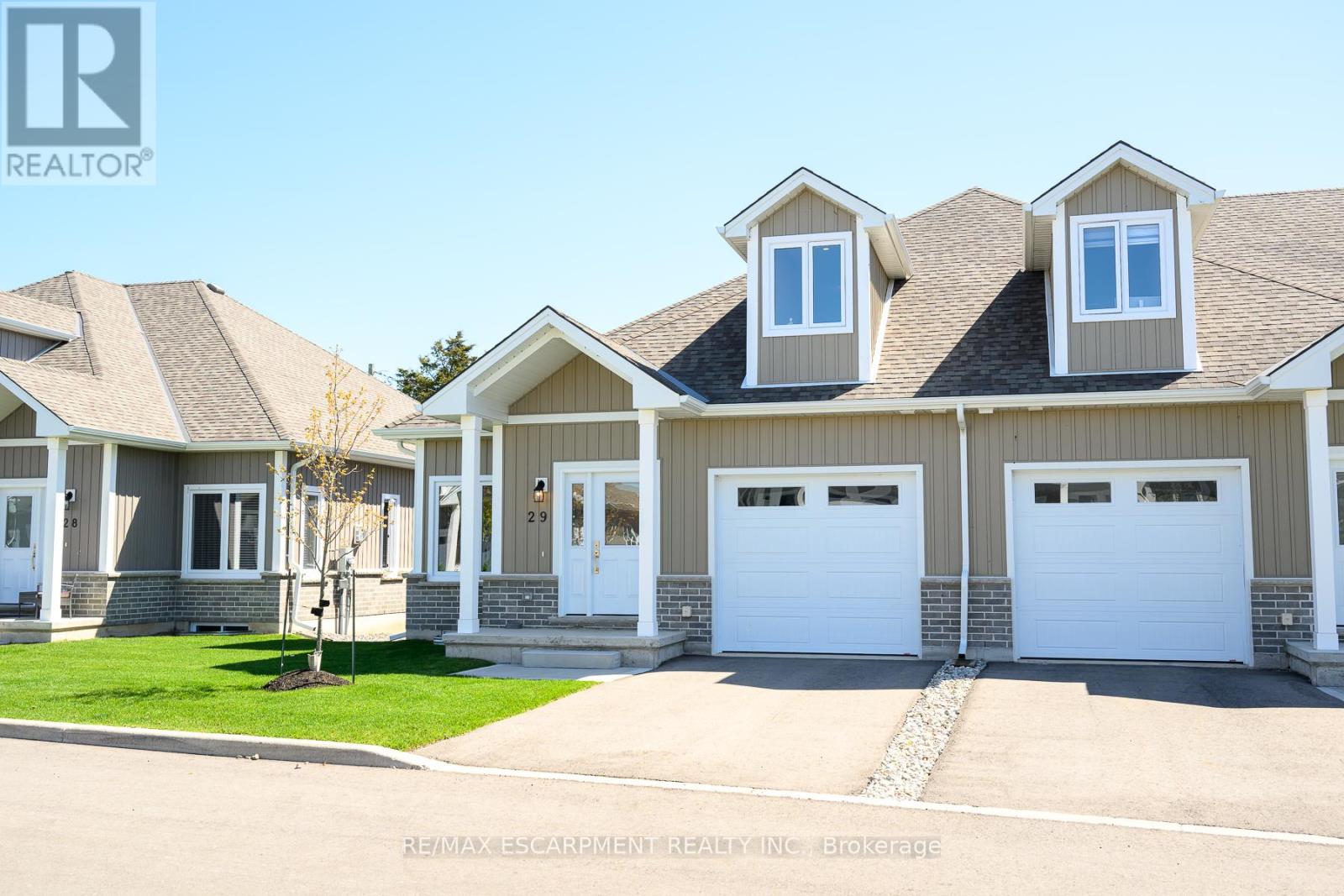29 - 744 Nelson Street Norfolk, Ontario N0A 1N0
$689,900Maintenance, Cable TV, Common Area Maintenance, Insurance, Parking
$493.54 Monthly
Maintenance, Cable TV, Common Area Maintenance, Insurance, Parking
$493.54 MonthlyStep inside a pristine 3 bed & 3 bath unit & be dazzled! Lightly lived in and meticulously cared for. This home feels like it's newly built but at a marked down price! Inside you feel a large sense of space with the lofted ceiling height & open concept living & dining area upon entry. Invited into the refined kitchen, you see the sprawling fields through the backyard past your new floating deck. Just aside is the primary bedroom, featuring a stylish ensuite bathroom & large walk-in closet. Also conveniently on the main level is the laundry area & powder room. Moving upstairs you have a full bathroom & 2 large additional bedrooms, each with window sun sitting areas, perfect for guests & separate living space. The very large basement is clean, clear & ready for buyers plans. Stepping outside on the deck you are ready to enjoy gorgeous sunrises over flowing fields. Steps from the water & a few minutes from downtown Port Dover, you have a summer escape, can downsize or retire! See this unit & witness the pristine condition that a well-loved home near the beaches of Port Dover has to offer. (id:35762)
Property Details
| MLS® Number | X12370722 |
| Property Type | Single Family |
| Community Name | Port Dover |
| CommunityFeatures | Pet Restrictions |
| Features | In Suite Laundry |
| ParkingSpaceTotal | 2 |
Building
| BathroomTotal | 3 |
| BedroomsAboveGround | 3 |
| BedroomsTotal | 3 |
| Appliances | Dishwasher, Dryer, Microwave, Stove, Washer, Window Coverings, Refrigerator |
| BasementDevelopment | Unfinished |
| BasementType | Full (unfinished) |
| CoolingType | Central Air Conditioning |
| ExteriorFinish | Brick, Vinyl Siding |
| FireplacePresent | Yes |
| HalfBathTotal | 1 |
| HeatingFuel | Natural Gas |
| HeatingType | Forced Air |
| StoriesTotal | 2 |
| SizeInterior | 1400 - 1599 Sqft |
| Type | Row / Townhouse |
Parking
| Garage |
Land
| Acreage | No |
Rooms
| Level | Type | Length | Width | Dimensions |
|---|---|---|---|---|
| Second Level | Bedroom 2 | 4.57 m | 3.79 m | 4.57 m x 3.79 m |
| Second Level | Bedroom 3 | 4.45 m | 3.84 m | 4.45 m x 3.84 m |
| Second Level | Bathroom | 2.47 m | 2.09 m | 2.47 m x 2.09 m |
| Basement | Utility Room | 8.26 m | 3.96 m | 8.26 m x 3.96 m |
| Basement | Recreational, Games Room | 14.66 m | 4.59 m | 14.66 m x 4.59 m |
| Main Level | Living Room | 4.43 m | 4.47 m | 4.43 m x 4.47 m |
| Main Level | Dining Room | 5.03 m | 3.52 m | 5.03 m x 3.52 m |
| Main Level | Kitchen | 3.7 m | 4.47 m | 3.7 m x 4.47 m |
| Main Level | Primary Bedroom | 3.95 m | 3.81 m | 3.95 m x 3.81 m |
| Main Level | Bathroom | 2.82 m | 1.8 m | 2.82 m x 1.8 m |
| Main Level | Bathroom | 1.36 m | 1.52 m | 1.36 m x 1.52 m |
| Main Level | Laundry Room | 2.3 m | 2.13 m | 2.3 m x 2.13 m |
https://www.realtor.ca/real-estate/28791846/29-744-nelson-street-norfolk-port-dover-port-dover
Interested?
Contact us for more information
Marty Birthelmer
Salesperson
1595 Upper James St #4b
Hamilton, Ontario L9B 0H7







































