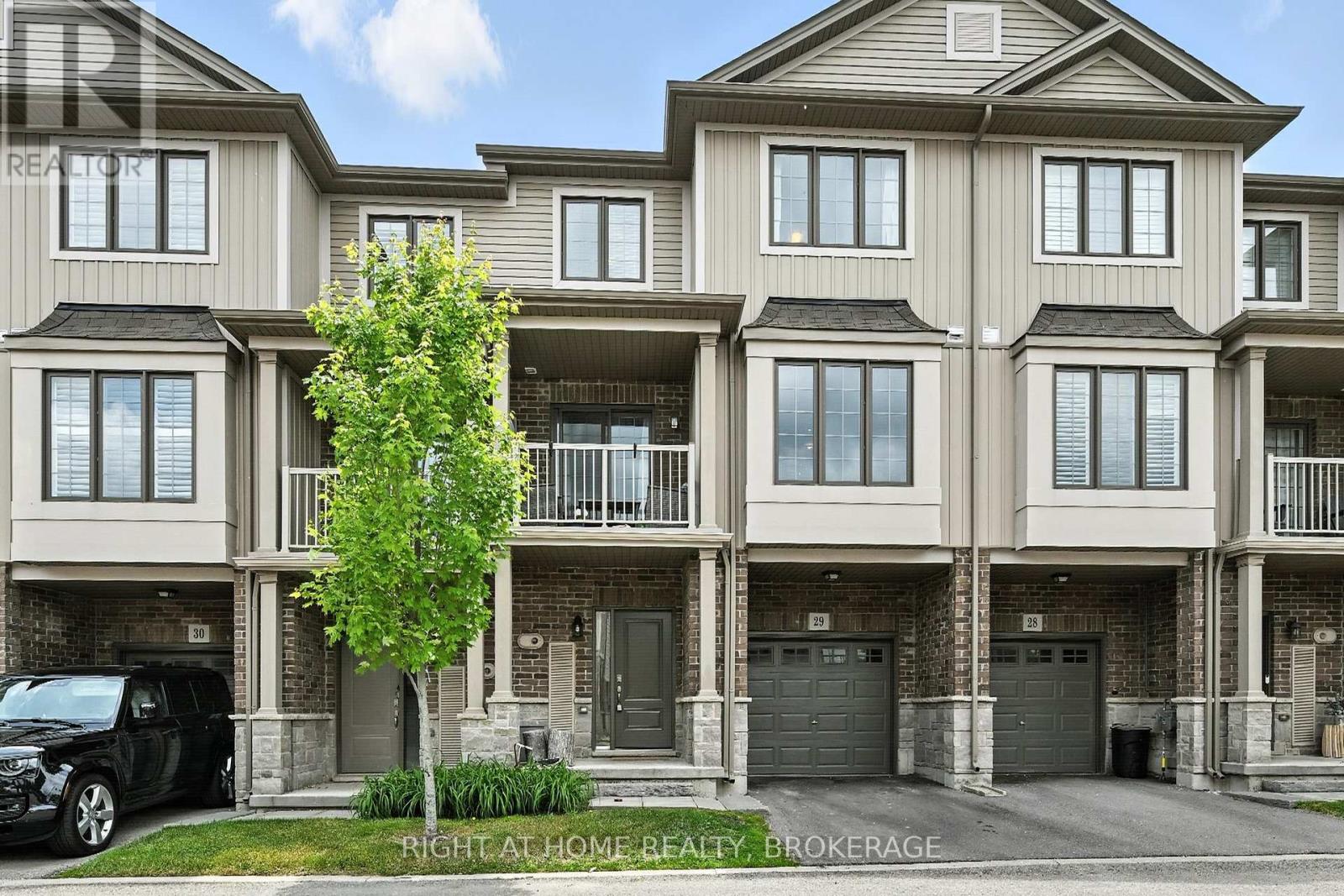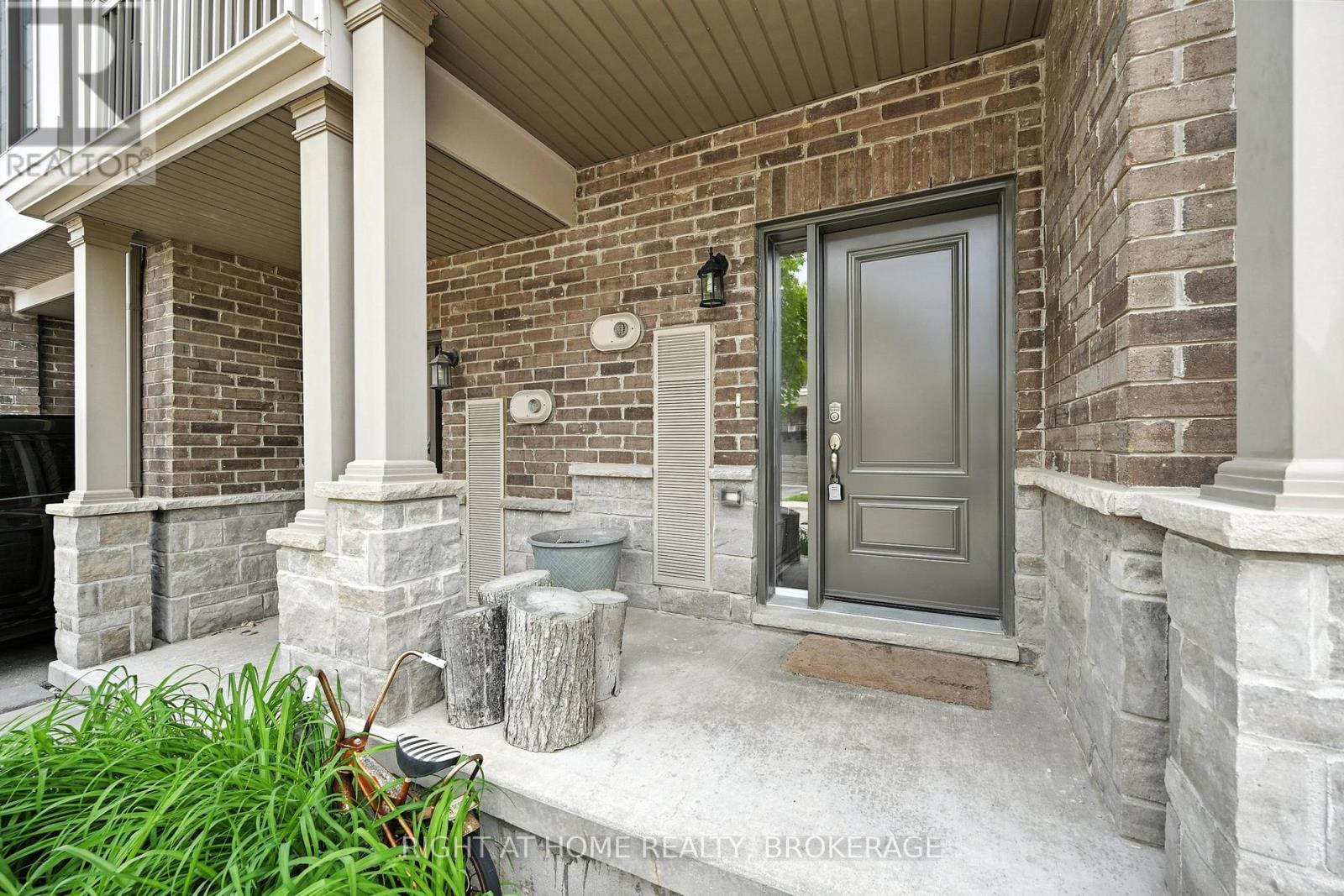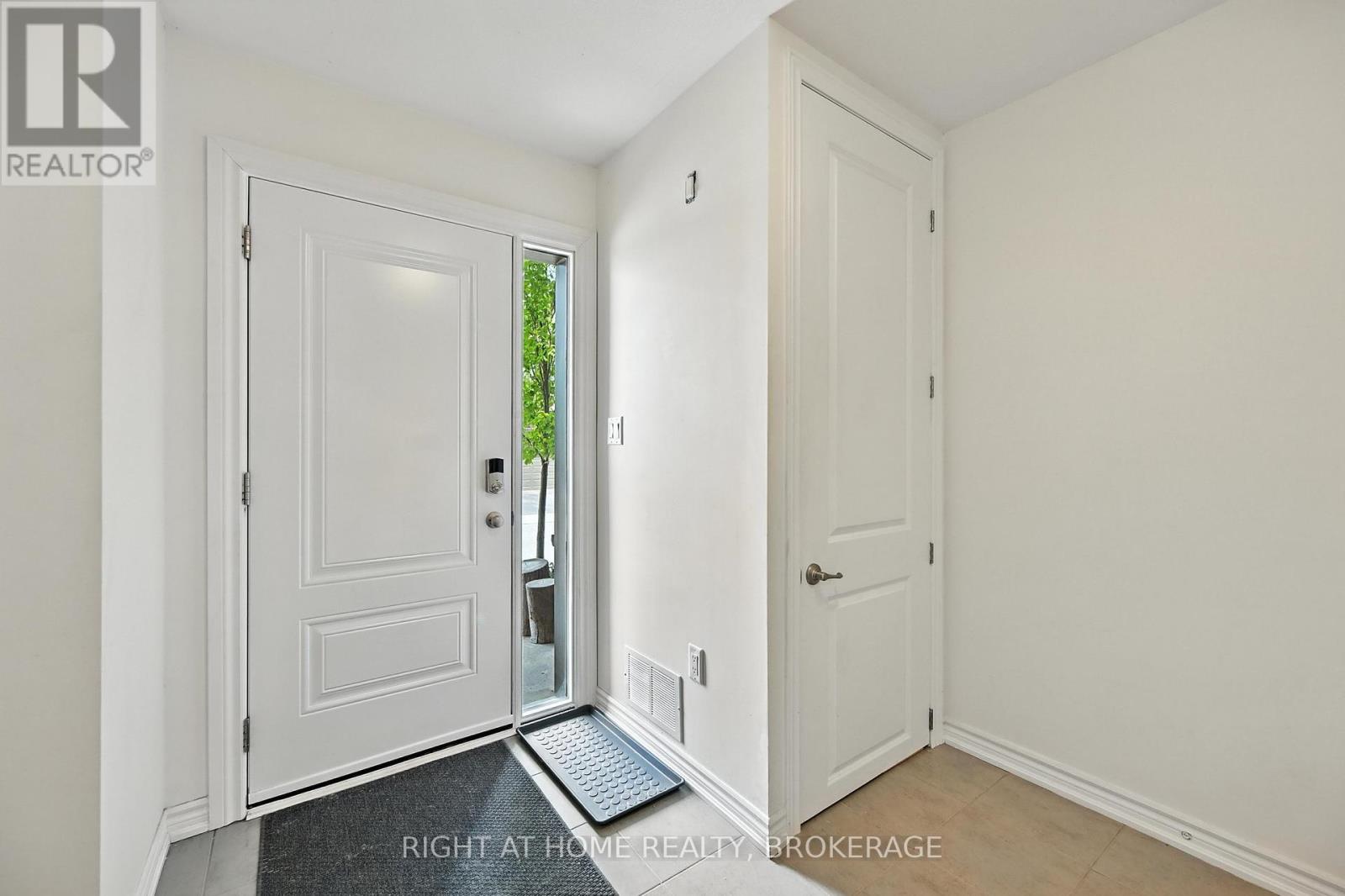29 - 377 Glancaster Road Hamilton, Ontario L9G 0G4
$609,000Maintenance, Common Area Maintenance
$313.07 Monthly
Maintenance, Common Area Maintenance
$313.07 MonthlyLocated in the sought-after Glancaster neighborhood, this beautifully maintained 3-story townhome features 2 bedrooms and 1.5 bathrooms, offering a comfortable and practical layout. The main floor boasts an open-concept living and dining area, a modern kitchen with ample counter space, and a convenient powder room. The upper level includes two well-sized bedrooms, a full bathroom, and laundry for added ease. On the ground level, enjoy direct access to the private garage and driveway. A fantastic opportunity for first-time buyers, young professionals, or investors. Schedule your private viewing today! (id:35762)
Property Details
| MLS® Number | X12229949 |
| Property Type | Single Family |
| Community Name | Villages of Glancaster |
| CommunityFeatures | Pet Restrictions |
| EquipmentType | Water Heater |
| Features | Balcony |
| ParkingSpaceTotal | 2 |
| RentalEquipmentType | Water Heater |
Building
| BathroomTotal | 2 |
| BedroomsAboveGround | 2 |
| BedroomsTotal | 2 |
| Age | 6 To 10 Years |
| Appliances | Dryer, Stove, Washer, Window Coverings, Refrigerator |
| CoolingType | Central Air Conditioning |
| ExteriorFinish | Brick Veneer, Stone |
| HalfBathTotal | 1 |
| HeatingFuel | Natural Gas |
| HeatingType | Forced Air |
| StoriesTotal | 3 |
| SizeInterior | 1200 - 1399 Sqft |
| Type | Row / Townhouse |
Parking
| Attached Garage | |
| Garage |
Land
| Acreage | No |
Rooms
| Level | Type | Length | Width | Dimensions |
|---|---|---|---|---|
| Second Level | Living Room | 3.58 m | 5.58 m | 3.58 m x 5.58 m |
| Second Level | Dining Room | 3.39 m | 3.18 m | 3.39 m x 3.18 m |
| Second Level | Kitchen | 2.53 m | 3.89 m | 2.53 m x 3.89 m |
| Third Level | Primary Bedroom | 3.39 m | 4.14 m | 3.39 m x 4.14 m |
| Third Level | Bedroom 2 | 2.58 m | 4.11 m | 2.58 m x 4.11 m |
| Third Level | Bathroom | 2.41 m | 2.38 m | 2.41 m x 2.38 m |
| Ground Level | Foyer | 3.15 m | 2.9 m | 3.15 m x 2.9 m |
Interested?
Contact us for more information
Mohammad Nawabeet
Salesperson
406 North Service R E #200
Oakville, Ontario L6H 5R2


















