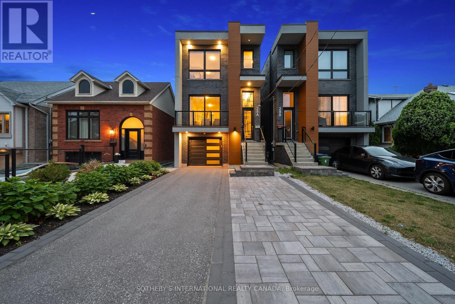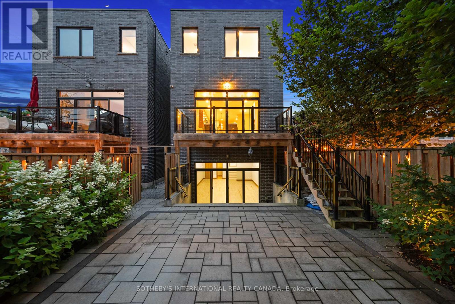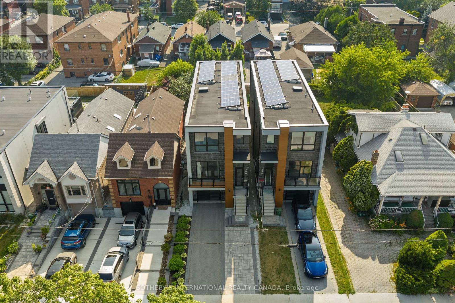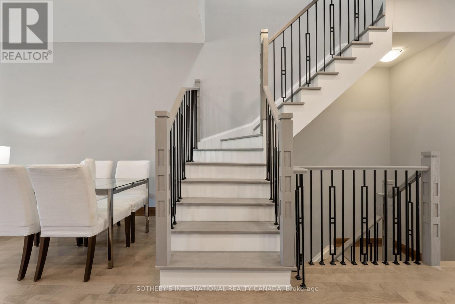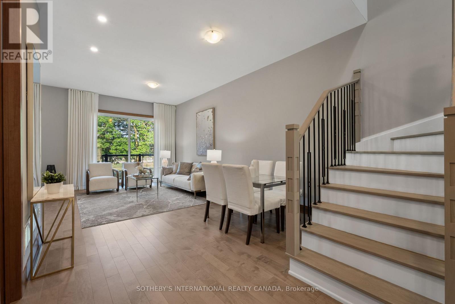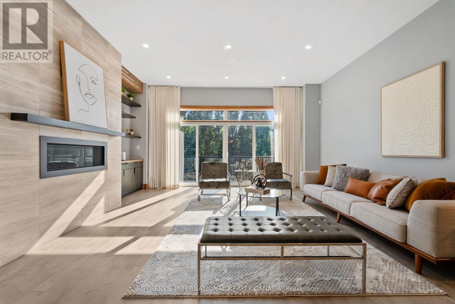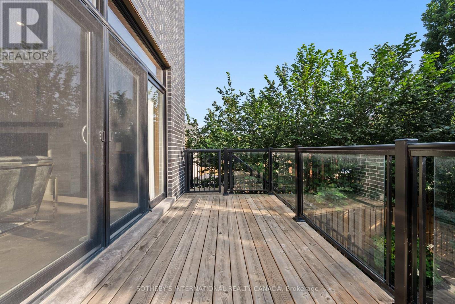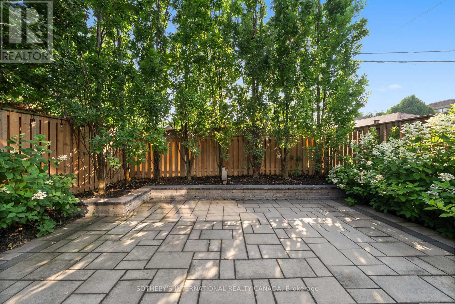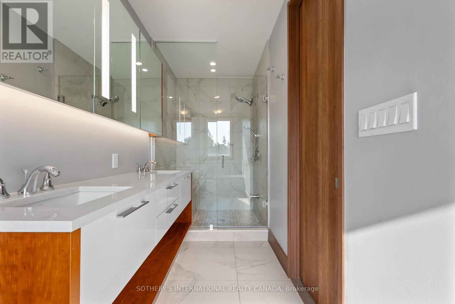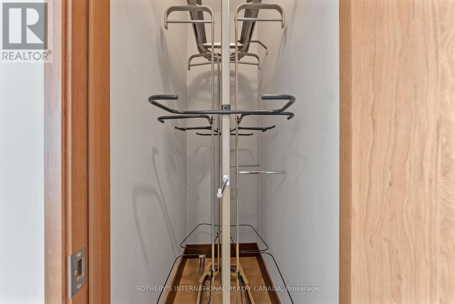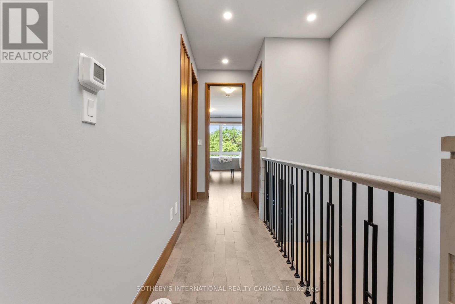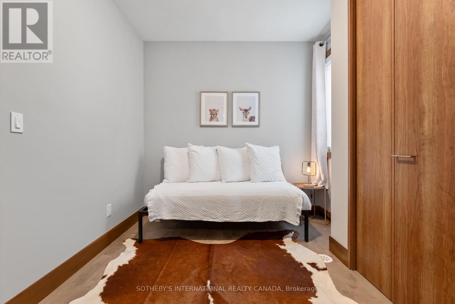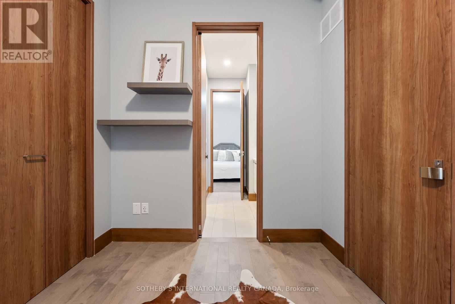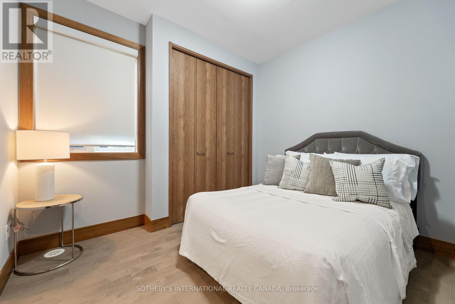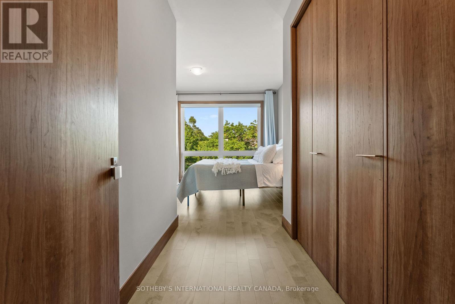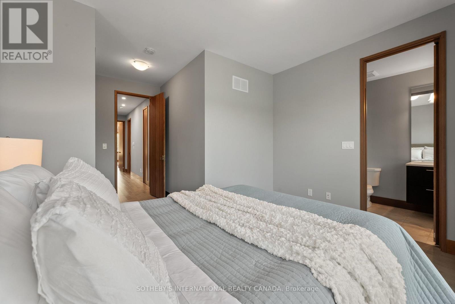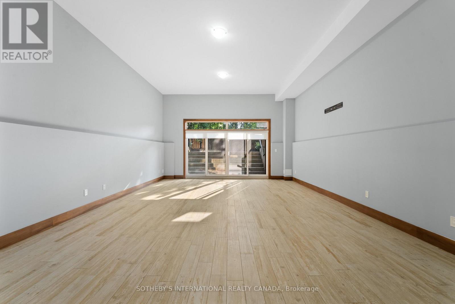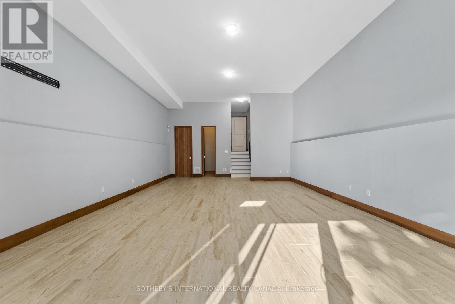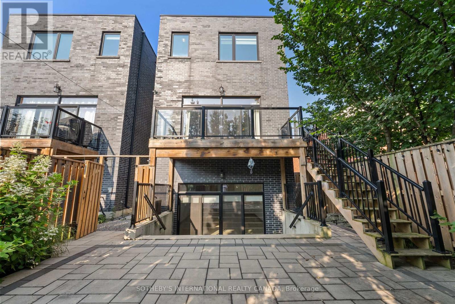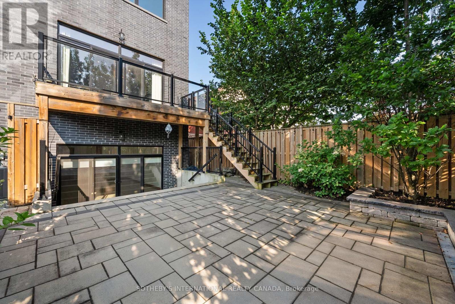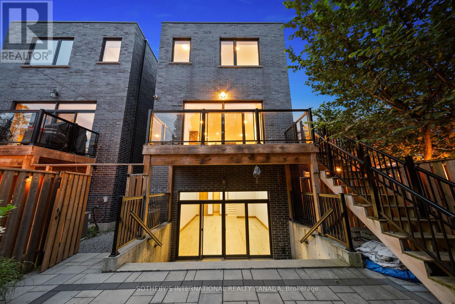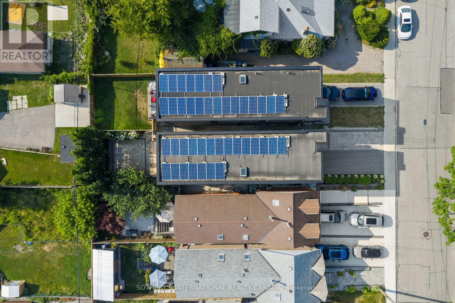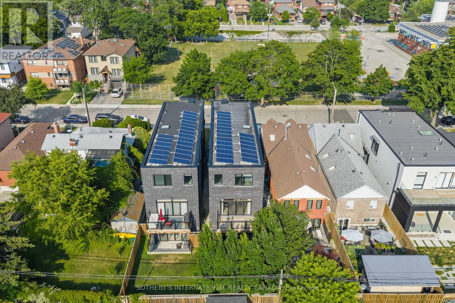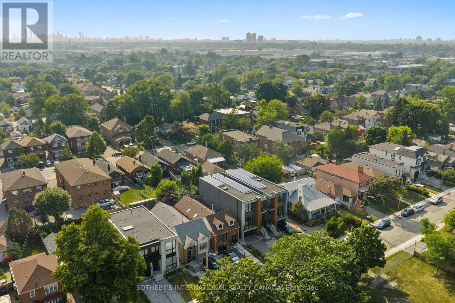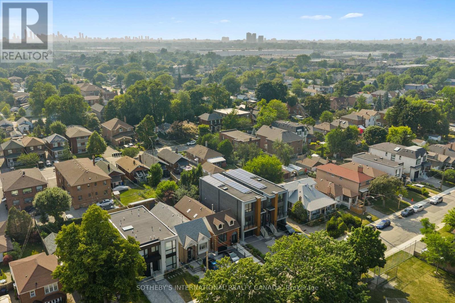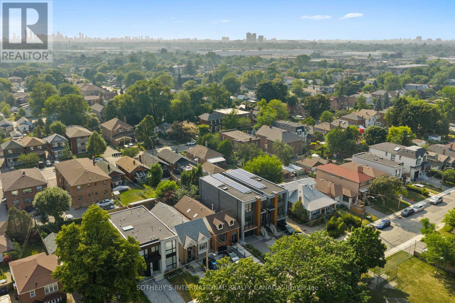28a Twenty First Street Toronto, Ontario M8V 3L7
$2,125,000
Welcome to 28A Twenty First Street a modern, custom-built home in the heart of Long Branch, steps from the lake, parks, top-rated schools, and transit. Built in 2018, this 4-bedroom, 5-bathroom home offers over 2,412 sq ft above grade plus a finished basement with nearly 12-foot ceilings and walk-up, totaling more than 3,600 sq ft across three levels, all with soaring ceiling heights.The open-concept layout is bright and airy, with smooth ceilings, hardwood floors, pot lights, custom millwork, and oversized floor-to-ceiling windows. The designer kitchen features sleek cabinetry, premium appliances, a Cambria Quartz topped island, flowing into spacious living and dining areas perfect for entertaining or everyday family life. Upstairs offers a well-balanced mix of bedroom sizes, ideal for family, guests, or office space. The primary suite includes a spa-like ensuite, 2 walk-in closets, and serene backyard views. A second-floor laundry room and 3 full bathrooms provide convenience.The finished lower level impresses with nearly 12-foot ceilings, a bath, flexible living space, and a walk-up to the professionally landscaped yard featuring mature greenery, accent lighting, and irrigation. Premium features include: Solar Panels with Battery Storage valued at apprx 50k* Custom-designed wrought iron inserts in front door glass for enhanced privacy* Custom roller shades and Restoration Hardware drapery on the main floor, valued at approximately 25k* Panasonic trim and designer hardware* Upgraded Roxul Insulation * EV charger RI *Central Vac RI* Energy-efficient construction and high-performance materials throughout. Ideally located near the lake, GO train, Humber College, shops, and cafes, with easy access to downtown and highways. This home is a rare blend of style, sustainability, and function in one of Toronto's most desirable west-end communities. (id:35762)
Property Details
| MLS® Number | W12292775 |
| Property Type | Single Family |
| Community Name | Long Branch |
| AmenitiesNearBy | Schools, Public Transit |
| EquipmentType | None |
| Features | Carpet Free |
| ParkingSpaceTotal | 4 |
| RentalEquipmentType | None |
Building
| BathroomTotal | 5 |
| BedroomsAboveGround | 4 |
| BedroomsTotal | 4 |
| Amenities | Fireplace(s) |
| Appliances | Water Heater - Tankless, Oven - Built-in, Water Meter, Cooktop, Dryer, Microwave, Oven, Washer, Refrigerator |
| BasementDevelopment | Finished |
| BasementFeatures | Walk-up |
| BasementType | N/a (finished) |
| ConstructionStatus | Insulation Upgraded |
| ConstructionStyleAttachment | Detached |
| CoolingType | Central Air Conditioning, Air Exchanger |
| ExteriorFinish | Brick Facing, Steel |
| FireProtection | Monitored Alarm, Security System, Smoke Detectors |
| FireplacePresent | Yes |
| FireplaceTotal | 1 |
| FireplaceType | Insert |
| FlooringType | Hardwood, Tile |
| FoundationType | Unknown |
| HalfBathTotal | 2 |
| HeatingFuel | Natural Gas |
| HeatingType | Forced Air |
| StoriesTotal | 2 |
| SizeInterior | 2000 - 2500 Sqft |
| Type | House |
| UtilityWater | Municipal Water |
Parking
| Garage |
Land
| Acreage | No |
| FenceType | Fully Fenced, Fenced Yard |
| LandAmenities | Schools, Public Transit |
| Sewer | Sanitary Sewer |
| SizeDepth | 118 Ft ,8 In |
| SizeFrontage | 25 Ft |
| SizeIrregular | 25 X 118.7 Ft |
| SizeTotalText | 25 X 118.7 Ft |
| SurfaceWater | Lake/pond |
Rooms
| Level | Type | Length | Width | Dimensions |
|---|---|---|---|---|
| Second Level | Primary Bedroom | 7.4 m | 3.8 m | 7.4 m x 3.8 m |
| Second Level | Bedroom 2 | 3.37 m | 2.75 m | 3.37 m x 2.75 m |
| Second Level | Bedroom 3 | 3.2 m | 2.75 m | 3.2 m x 2.75 m |
| Second Level | Bedroom 4 | 3.82 m | 5.24 m | 3.82 m x 5.24 m |
| Basement | Other | 3.07 m | 0.82 m | 3.07 m x 0.82 m |
| Basement | Recreational, Games Room | 9.2 m | 5.26 m | 9.2 m x 5.26 m |
| Main Level | Living Room | 3.7 m | 6.4 m | 3.7 m x 6.4 m |
| Main Level | Dining Room | 3.7 m | 6.4 m | 3.7 m x 6.4 m |
| Main Level | Kitchen | 6.3 m | 4 m | 6.3 m x 4 m |
| Main Level | Kitchen | 2.6 m | 1.6 m | 2.6 m x 1.6 m |
| Main Level | Family Room | 5.4 m | 5.5 m | 5.4 m x 5.5 m |
Utilities
| Cable | Available |
| Electricity | Installed |
| Sewer | Installed |
https://www.realtor.ca/real-estate/28622652/28a-twenty-first-street-toronto-long-branch-long-branch
Interested?
Contact us for more information
Pauline Saliba
Broker
3031 Bloor St. W.
Toronto, Ontario M8X 1C5
Julian Noah Colantonio
Salesperson
3031 Bloor St. W.
Toronto, Ontario M8X 1C5

