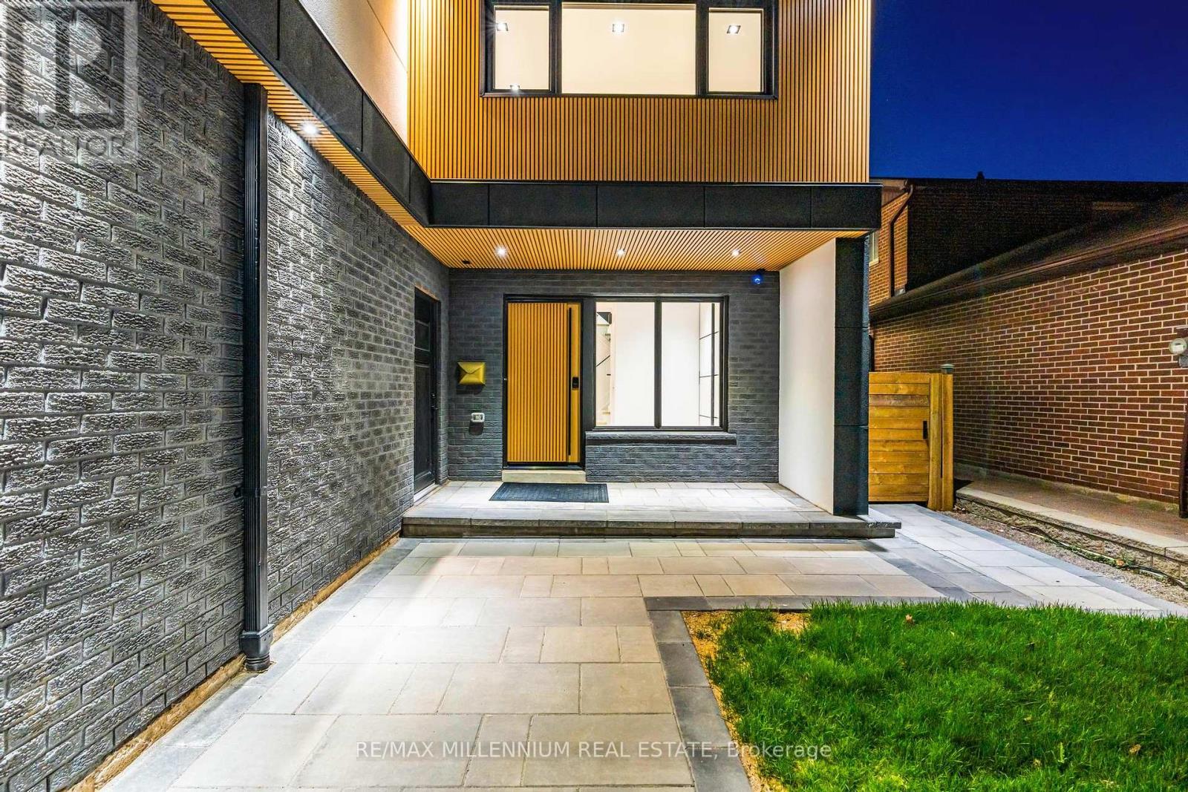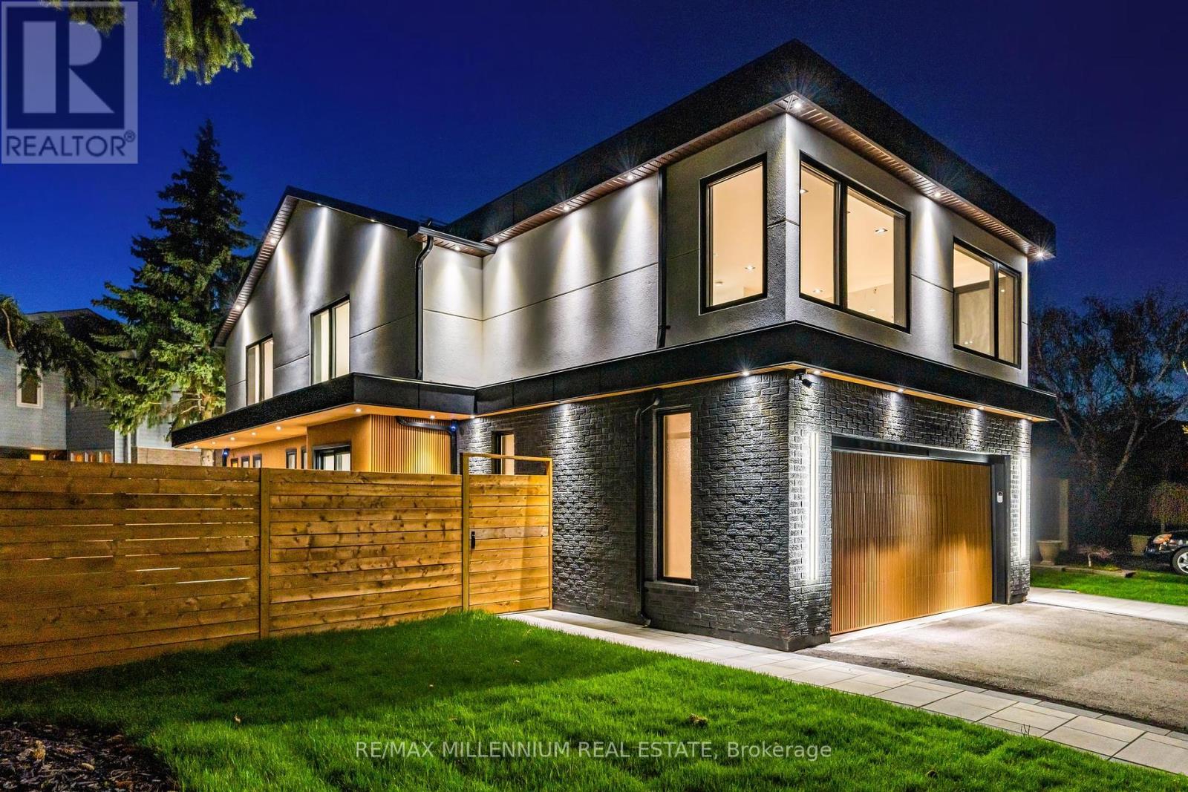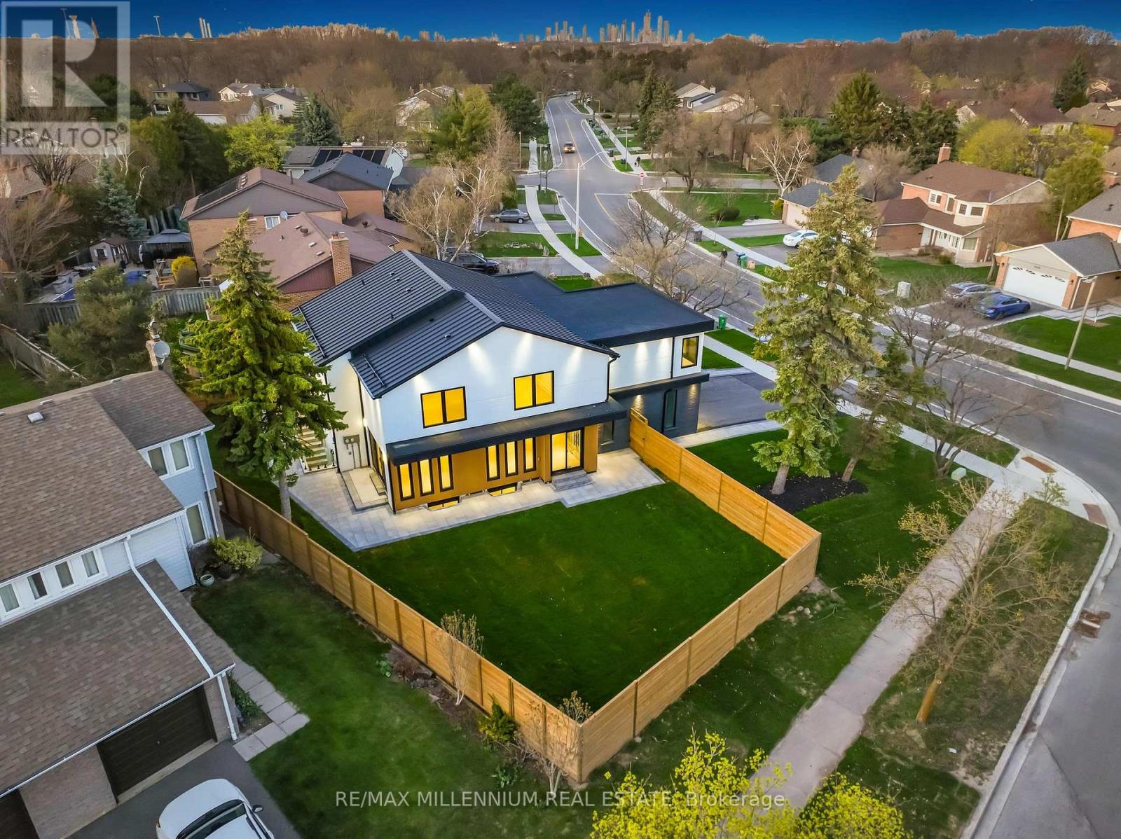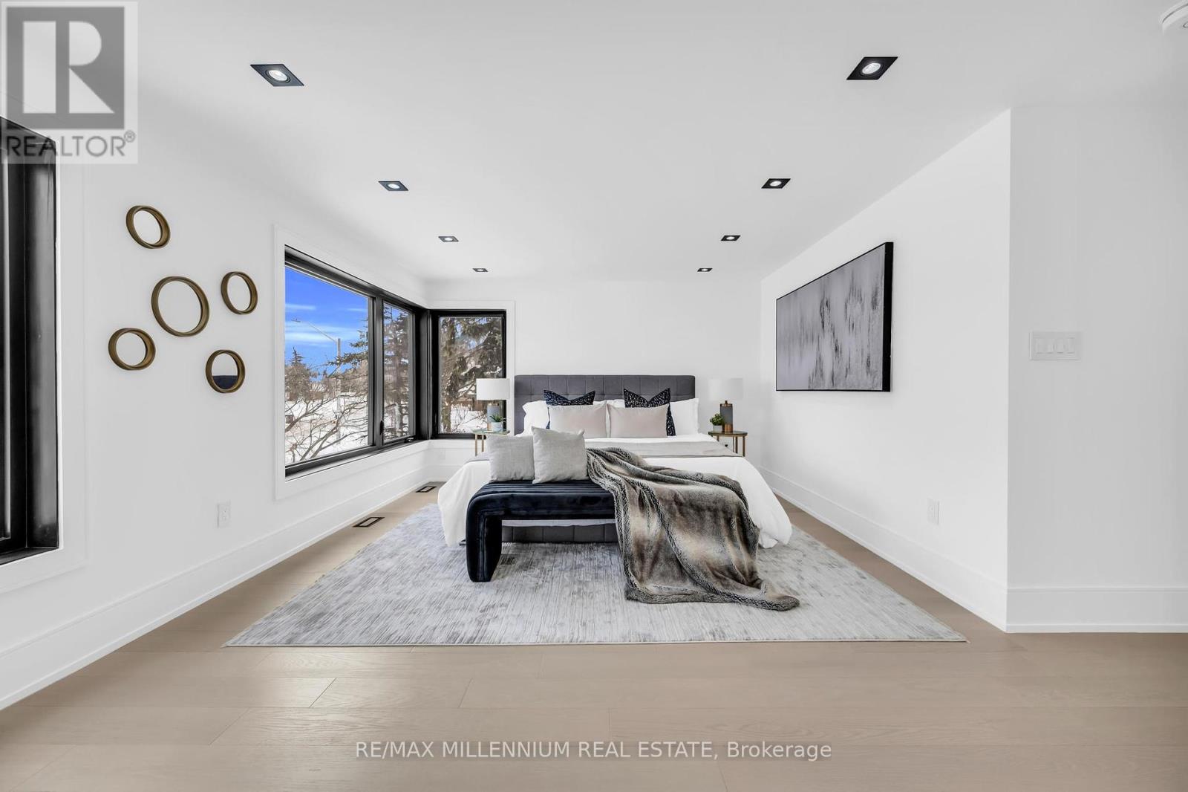2893 Folkway Drive Mississauga, Ontario L5L 2H2
$2,566,000
Welcome to 2893 Folkway Dr, a beautifully upgraded and east-facing corner-lot home in one of Mississaugas most desirable neighbourhoods. Offering over 5,000 sq. ft. of finished living space, this spacious 7-bedroom, 6-bathroom residence seamlessly blends comfort, functionality, and refined elegance.The main and upper levels feature five generously sized bedrooms and four bathrooms, with an open-concept layout filled with natural light. Rich engineered hardwood flooring, extensive custom millwork, and heated tile floors in key areas elevate the living experience. The chef-inspired kitchen includes built-in premium appliances, a waterfall island, full-height cabinetry, and designer lighting perfect for both everyday living and entertaining.The primary suite offers a peaceful retreat with a deep soaker tub, walk-in shower, double vanity, and a spacious walk-in closet. Thoughtful details and finishes continue throughout the home, creating a warm and upscale environment.The finished basement expands the homes functionality, featuring two additional bedrooms, two full bathrooms, a second kitchen, and living area ideal for a growing family, extended stays, or a private in-law suite setup.Additional highlights include a professionally landscaped backyard, interlocked wrap-around walkway, and parking for up to five vehicles (2-car garage plus extended driveway). Located close to top-rated schools, parks, trails, and major commuter routes, this home is the complete package for families seeking space, comfort, and timeless design. (id:35762)
Property Details
| MLS® Number | W12135423 |
| Property Type | Single Family |
| Community Name | Erin Mills |
| Features | Irregular Lot Size |
| ParkingSpaceTotal | 4 |
Building
| BathroomTotal | 7 |
| BedroomsAboveGround | 5 |
| BedroomsBelowGround | 2 |
| BedroomsTotal | 7 |
| Amenities | Fireplace(s) |
| Appliances | Water Meter |
| BasementFeatures | Apartment In Basement, Separate Entrance |
| BasementType | N/a |
| ConstructionStyleAttachment | Detached |
| CoolingType | Central Air Conditioning |
| ExteriorFinish | Brick, Stucco |
| FireplacePresent | Yes |
| FireplaceTotal | 1 |
| FlooringType | Hardwood, Vinyl |
| FoundationType | Poured Concrete |
| HalfBathTotal | 1 |
| HeatingFuel | Natural Gas |
| HeatingType | Forced Air |
| StoriesTotal | 2 |
| SizeInterior | 3000 - 3500 Sqft |
| Type | House |
| UtilityWater | Municipal Water |
Parking
| Attached Garage | |
| Garage |
Land
| Acreage | No |
| Sewer | Sanitary Sewer |
| SizeDepth | 110 Ft ,6 In |
| SizeFrontage | 69 Ft ,4 In |
| SizeIrregular | 69.4 X 110.5 Ft ; 80.36x108.23 |
| SizeTotalText | 69.4 X 110.5 Ft ; 80.36x108.23 |
Rooms
| Level | Type | Length | Width | Dimensions |
|---|---|---|---|---|
| Second Level | Bedroom 2 | 3.05 m | 3.96 m | 3.05 m x 3.96 m |
| Second Level | Primary Bedroom | 6.1 m | 5.33 m | 6.1 m x 5.33 m |
| Second Level | Bedroom 2 | 6.1 m | 5.33 m | 6.1 m x 5.33 m |
| Second Level | Bedroom 3 | 4.5 m | 4.11 m | 4.5 m x 4.11 m |
| Second Level | Bedroom 4 | 4.51 m | 4.11 m | 4.51 m x 4.11 m |
| Second Level | Bedroom 5 | 4.11 m | 3.08 m | 4.11 m x 3.08 m |
| Basement | Office | 3.41 m | 3.35 m | 3.41 m x 3.35 m |
| Basement | Kitchen | 5.18 m | 3.32 m | 5.18 m x 3.32 m |
| Basement | Primary Bedroom | 5.15 m | 4.27 m | 5.15 m x 4.27 m |
| Main Level | Family Room | 7.07 m | 5.03 m | 7.07 m x 5.03 m |
| Main Level | Dining Room | 7.93 m | 3.72 m | 7.93 m x 3.72 m |
| Main Level | Kitchen | 6.25 m | 3.11 m | 6.25 m x 3.11 m |
Utilities
| Cable | Available |
| Sewer | Installed |
https://www.realtor.ca/real-estate/28284575/2893-folkway-drive-mississauga-erin-mills-erin-mills
Interested?
Contact us for more information
Chiragi Manish Purswani
Salesperson
81 Zenway Blvd #25
Woodbridge, Ontario L4H 0S5




















































