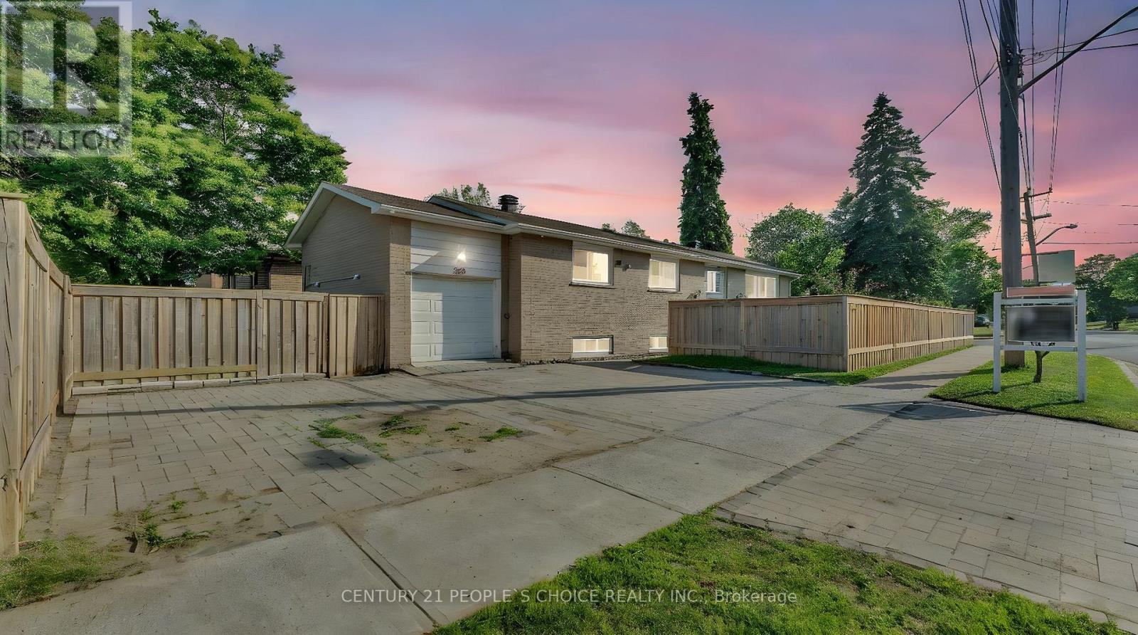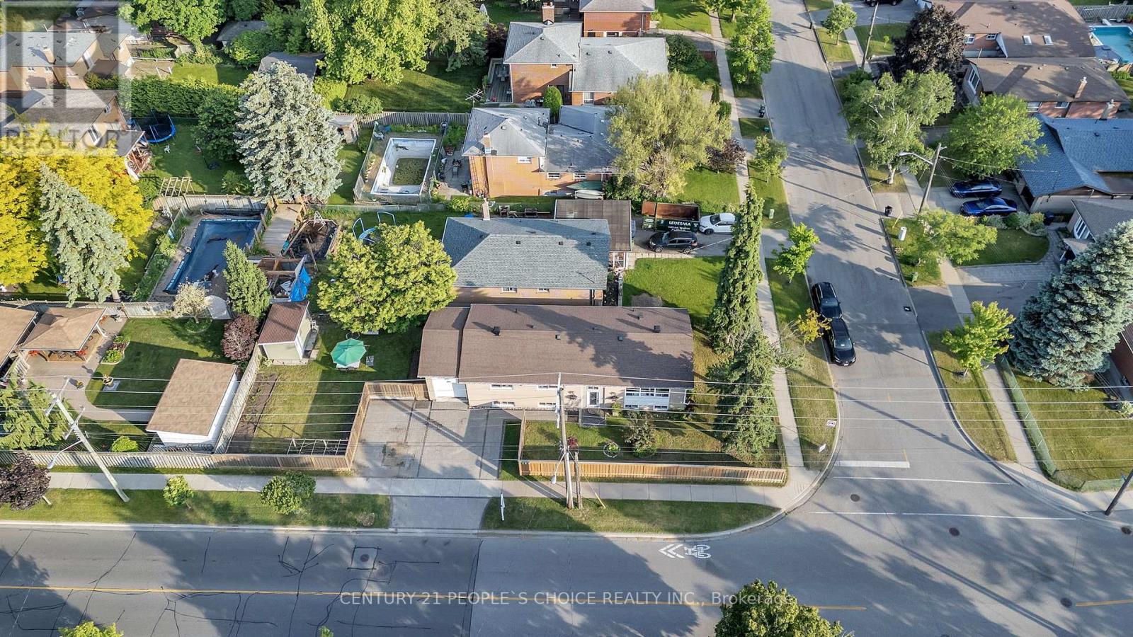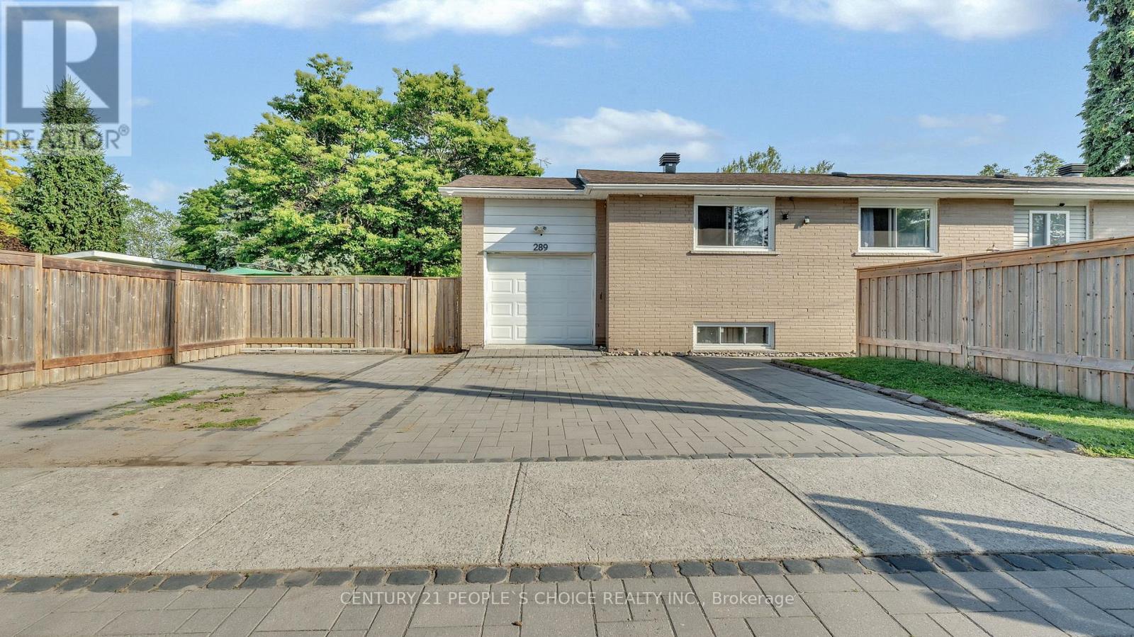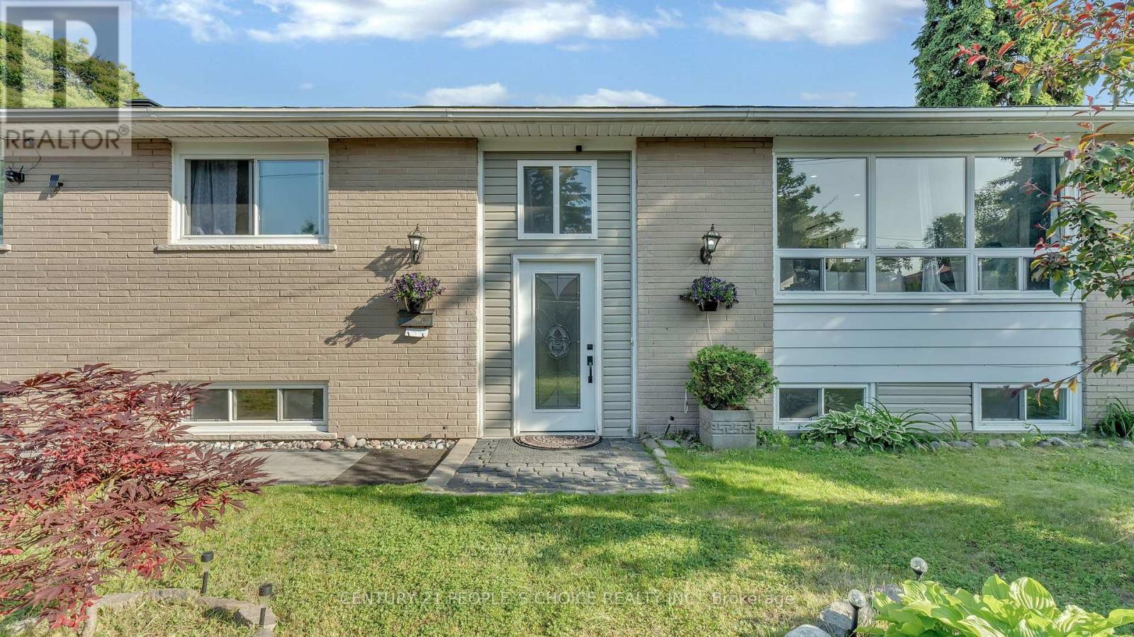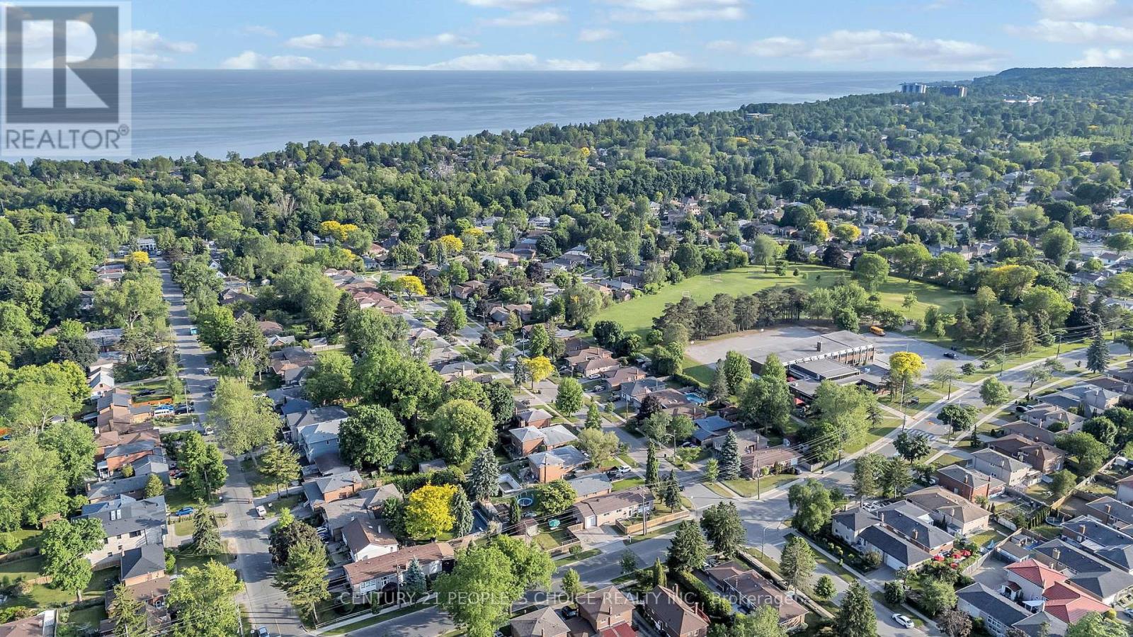289 Coronation Drive Toronto, Ontario M1E 2J5
$990,000
Cozy and Spacious Corner lot 4 bedroom bungalow nestled in Scarborough's highly sought West Hill Neighbourhood. Welcome to 289 Coronation Drive close to Top rated School, Grocery Store, Restaurants, Parks, Trails, Public Transport, UOFT Scarborogh Campus, Centinnial College. Gorgeously renovated, freshly painted, fully fenced, Security system installed and overall a well maintainred family home where you can find rare 2 finished basement apartments for potential rental income.Carpet free Hardwood Flooring, Ceramic Back splash, Windows( 2017), Roof Shingles( 2018), Main Floor Powder room(2023) and Basement Washrooms( 2025). How Water Tank, A/C and Furnace is owned. Don't miss this one, before it's gone! (id:35762)
Property Details
| MLS® Number | E12235834 |
| Property Type | Single Family |
| Neigbourhood | Scarborough |
| Community Name | West Hill |
| AmenitiesNearBy | Hospital |
| EquipmentType | None |
| Features | Carpet Free, In-law Suite |
| ParkingSpaceTotal | 5 |
| RentalEquipmentType | None |
| Structure | Workshop |
| ViewType | View, Lake View, View Of Water |
Building
| BathroomTotal | 4 |
| BedroomsAboveGround | 4 |
| BedroomsBelowGround | 4 |
| BedroomsTotal | 8 |
| Age | 51 To 99 Years |
| Appliances | Water Heater, Water Meter, Dryer, Stove, Washer, Window Coverings, Refrigerator |
| ArchitecturalStyle | Bungalow |
| BasementFeatures | Separate Entrance |
| BasementType | N/a |
| ConstructionStyleAttachment | Detached |
| CoolingType | Central Air Conditioning |
| ExteriorFinish | Brick |
| FireProtection | Alarm System, Monitored Alarm, Smoke Detectors |
| FireplacePresent | Yes |
| FlooringType | Hardwood, Ceramic |
| FoundationType | Brick |
| HalfBathTotal | 1 |
| HeatingFuel | Natural Gas |
| HeatingType | Forced Air |
| StoriesTotal | 1 |
| SizeInterior | 1100 - 1500 Sqft |
| Type | House |
| UtilityWater | Municipal Water |
Parking
| Attached Garage | |
| Garage |
Land
| Acreage | No |
| FenceType | Fully Fenced, Fenced Yard |
| LandAmenities | Hospital |
| Sewer | Sanitary Sewer |
| SizeDepth | 135 Ft |
| SizeFrontage | 50 Ft |
| SizeIrregular | 50 X 135 Ft |
| SizeTotalText | 50 X 135 Ft |
| SurfaceWater | Lake/pond |
Rooms
| Level | Type | Length | Width | Dimensions |
|---|---|---|---|---|
| Basement | Bedroom 3 | 3 m | 4.03 m | 3 m x 4.03 m |
| Basement | Bedroom 4 | 3.4 m | 2.99 m | 3.4 m x 2.99 m |
| Basement | Living Room | 2.96 m | 6.7 m | 2.96 m x 6.7 m |
| Basement | Bedroom | 2.7 m | 4.2 m | 2.7 m x 4.2 m |
| Basement | Bedroom 2 | 3.2 m | 4.05 m | 3.2 m x 4.05 m |
| Basement | Living Room | 4.1 m | 4.8 m | 4.1 m x 4.8 m |
| Basement | Kitchen | 3.01 m | 4.3 m | 3.01 m x 4.3 m |
| Main Level | Primary Bedroom | 4.06 m | 3.04 m | 4.06 m x 3.04 m |
| Main Level | Bedroom 2 | 2.9 m | 4.36 m | 2.9 m x 4.36 m |
| Main Level | Bedroom 3 | 2.88 m | 3.9 m | 2.88 m x 3.9 m |
| Main Level | Bedroom 4 | 3.1 m | 2.97 m | 3.1 m x 2.97 m |
| Main Level | Living Room | 7.1 m | 6.2 m | 7.1 m x 6.2 m |
| Main Level | Kitchen | 3.3 m | 3.5 m | 3.3 m x 3.5 m |
Utilities
| Cable | Installed |
| Electricity | Installed |
| Sewer | Installed |
https://www.realtor.ca/real-estate/28501415/289-coronation-drive-toronto-west-hill-west-hill
Interested?
Contact us for more information
Murshed Turzo
Salesperson
1780 Albion Road Unit 2 & 3
Toronto, Ontario M9V 1C1

