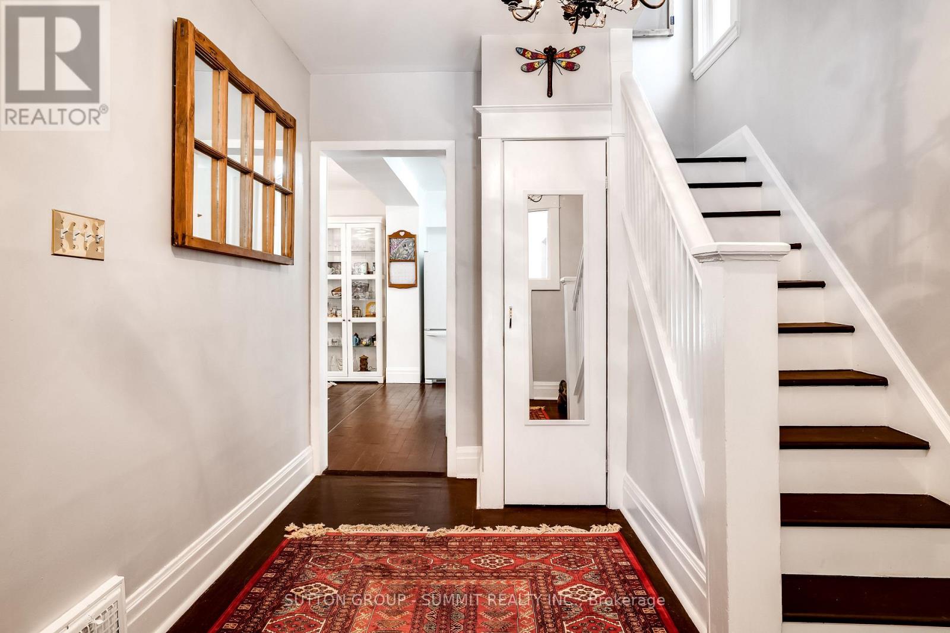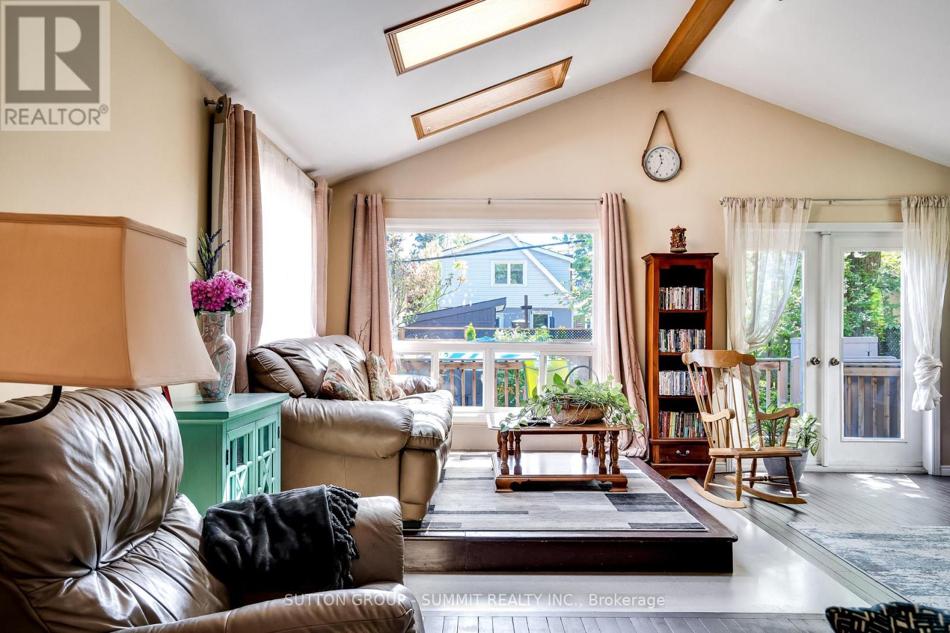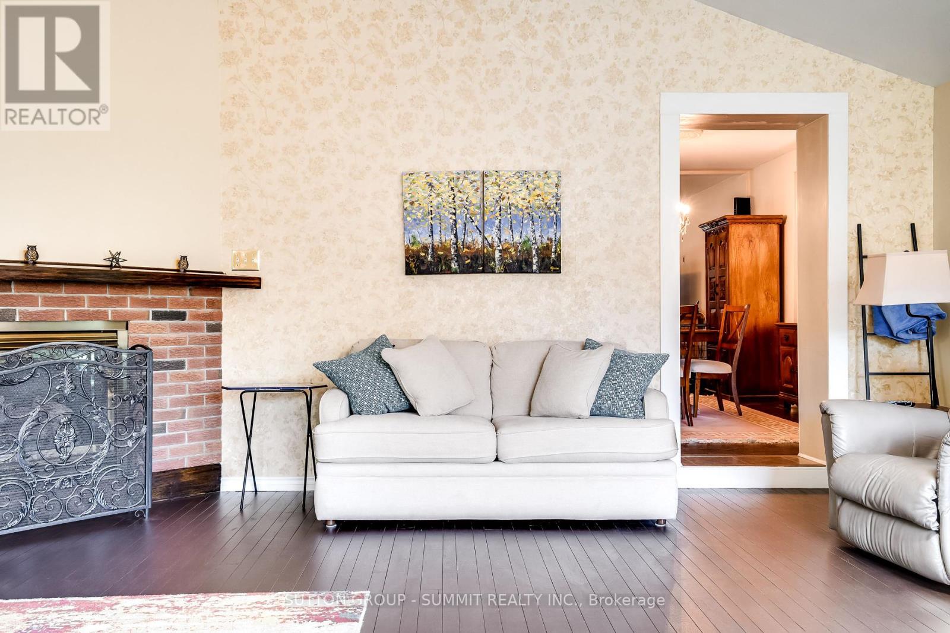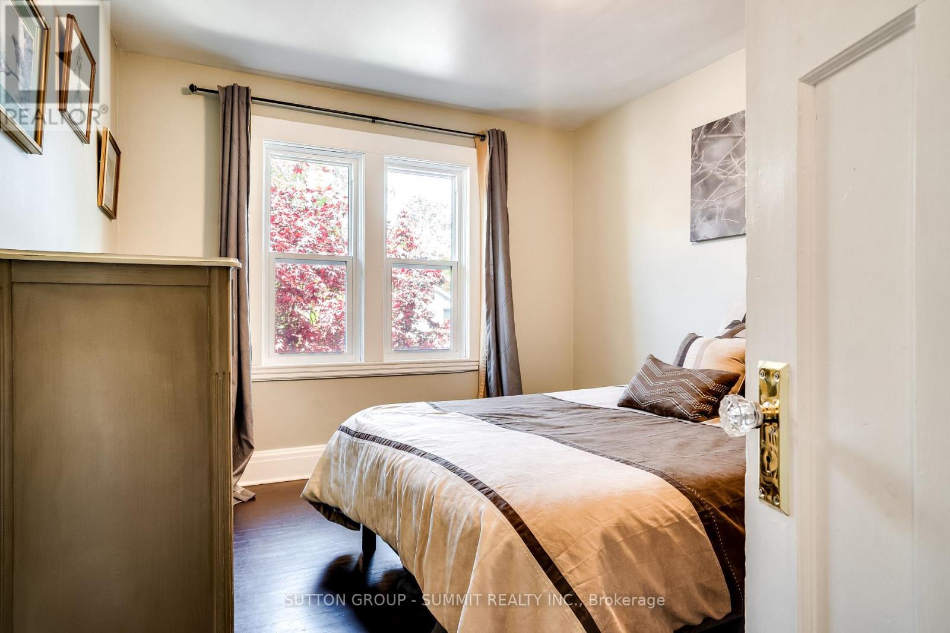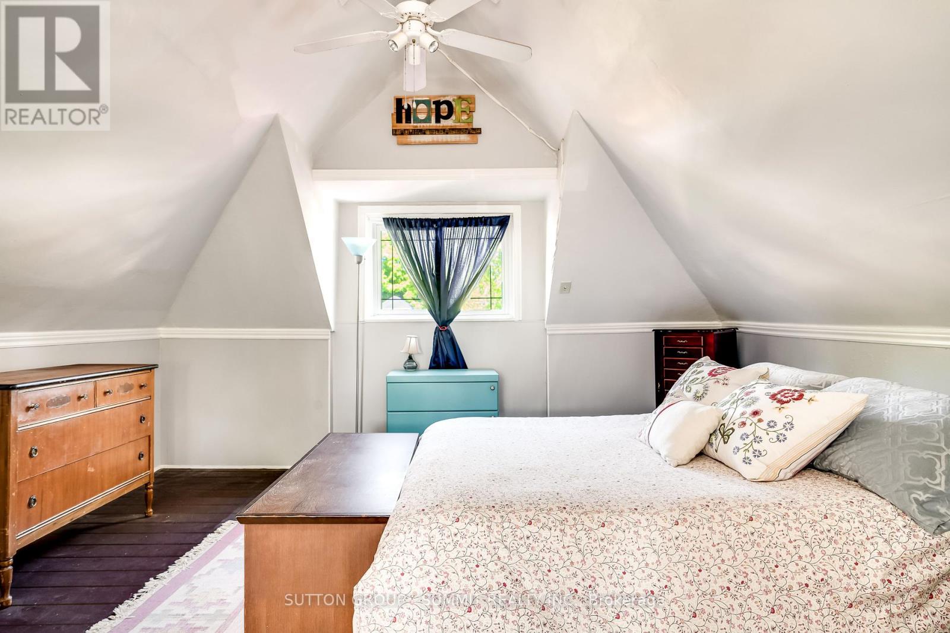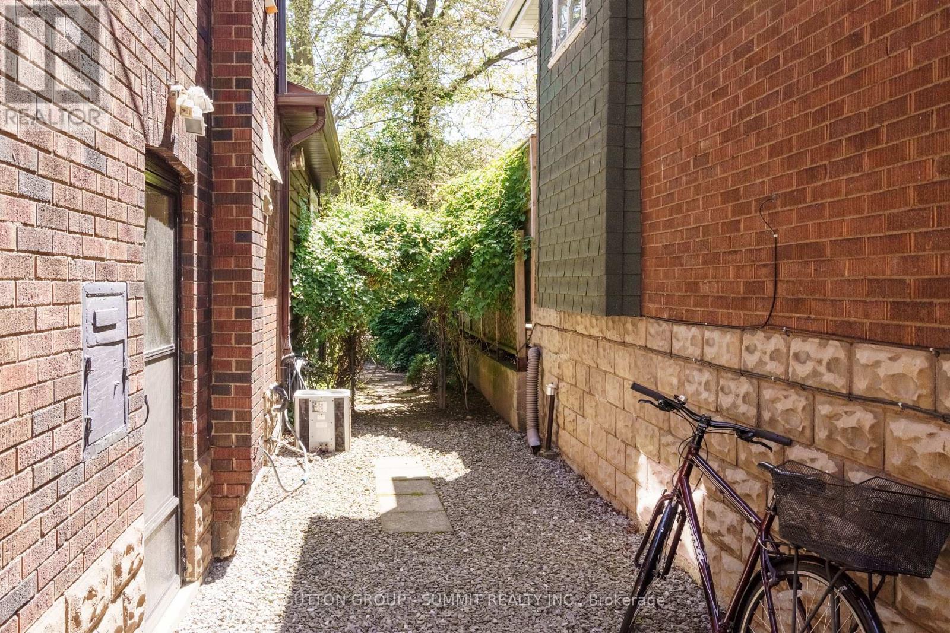287 Graham Avenue S Hamilton, Ontario L8K 2M7
$759,000
Beautiful home on a beautiful street located near Gage park. This 3 story detached home features 4 unique bedrooms and over 2000 square feet above grade living space. Classic beauty and cared for so nicely. New roof, soffits, facia and even the windows are new. Two parking spaces on your private concrete driveway plus a backyard thats both bright and private with a large deck plus patio area below. Beautiful entry way to your foyer and living room plus joint kitchen and dining area. The favorite room of this home is the family room. Massive space with cathedral ceilings featuring skylights and many windows. The perfect entertaining space. Four bedrooms and 3 bathrooms make this home ideal for a large family, plus a large basement with separate side entry. Move in ready, shows incredibly well! (id:35762)
Property Details
| MLS® Number | X12179460 |
| Property Type | Single Family |
| Neigbourhood | Delta East |
| Community Name | Delta |
| EquipmentType | Water Heater - Gas |
| Features | Carpet Free |
| ParkingSpaceTotal | 2 |
| RentalEquipmentType | Water Heater - Gas |
| Structure | Deck, Patio(s) |
Building
| BathroomTotal | 3 |
| BedroomsAboveGround | 4 |
| BedroomsTotal | 4 |
| Amenities | Fireplace(s) |
| Appliances | Water Heater |
| BasementDevelopment | Unfinished |
| BasementType | Full (unfinished) |
| ConstructionStyleAttachment | Detached |
| CoolingType | Central Air Conditioning |
| ExteriorFinish | Brick, Vinyl Siding |
| FireplacePresent | Yes |
| FoundationType | Block |
| HalfBathTotal | 2 |
| HeatingFuel | Natural Gas |
| HeatingType | Forced Air |
| StoriesTotal | 3 |
| SizeInterior | 2000 - 2500 Sqft |
| Type | House |
| UtilityWater | Municipal Water |
Parking
| No Garage |
Land
| Acreage | No |
| LandscapeFeatures | Landscaped |
| Sewer | Sanitary Sewer |
| SizeDepth | 100 Ft ,8 In |
| SizeFrontage | 30 Ft ,1 In |
| SizeIrregular | 30.1 X 100.7 Ft |
| SizeTotalText | 30.1 X 100.7 Ft |
Rooms
| Level | Type | Length | Width | Dimensions |
|---|---|---|---|---|
| Second Level | Primary Bedroom | 3.7 m | 3.6 m | 3.7 m x 3.6 m |
| Second Level | Bedroom 2 | 3.8 m | 3.15 m | 3.8 m x 3.15 m |
| Second Level | Bedroom 3 | 3.6 m | 3.1 m | 3.6 m x 3.1 m |
| Third Level | Bedroom 4 | 6.17 m | 5 m | 6.17 m x 5 m |
| Basement | Laundry Room | 4 m | 5.7 m | 4 m x 5.7 m |
| Basement | Utility Room | 4 m | 5.9 m | 4 m x 5.9 m |
| Main Level | Foyer | 5.49 m | 2.69 m | 5.49 m x 2.69 m |
| Main Level | Kitchen | 3.15 m | 4.21 m | 3.15 m x 4.21 m |
| Main Level | Living Room | 5.64 m | 2.67 m | 5.64 m x 2.67 m |
| Main Level | Dining Room | 3.05 m | 4.2 m | 3.05 m x 4.2 m |
| Main Level | Family Room | 5.8 m | 5.7 m | 5.8 m x 5.7 m |
https://www.realtor.ca/real-estate/28380143/287-graham-avenue-s-hamilton-delta-delta
Interested?
Contact us for more information
Andrew Gordon Mcleod
Salesperson
5500 North Service Rd #300
Burlington, Ontario L7L 6W6





