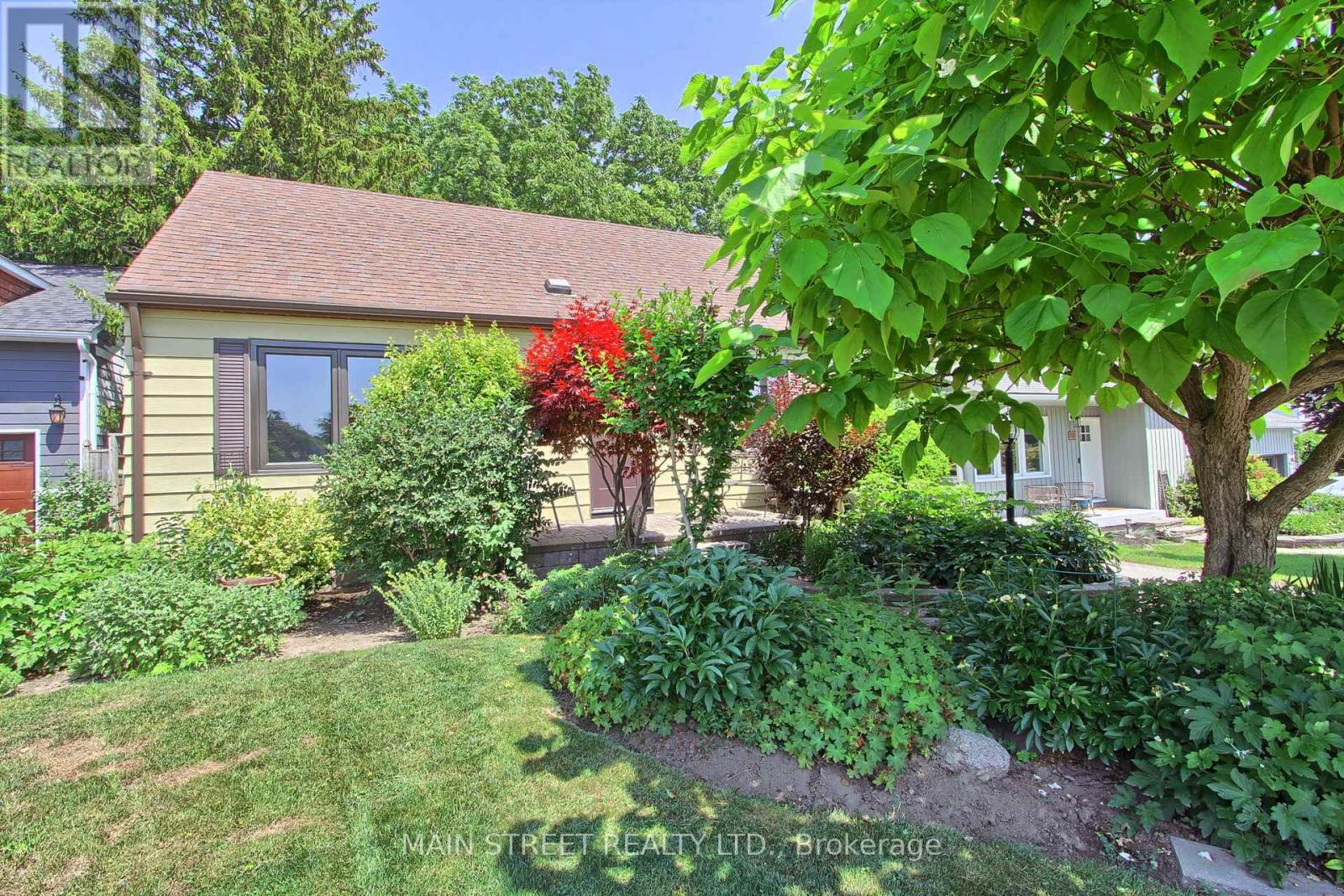287 Avenue Road Newmarket, Ontario L3Y 1N8
$1,050,000
Welcome to 287 Avenue Rd. A charming, one and a half story, three bedroom home in central Newmarket. The free flowing layout allows for a deceptive amount of living space offering lots of flexibility with the two upstairs bedrooms easily accessed via central stairs. The large basement remains bright with both a walkout and windows letting in lots of light. The basement could easily offer two family potential. The backyard has been landscaped with care creating a fully fenced green backdrop. Stone paths lead to an outdoor dining area, reading spot and green space. Backing onto a forested area adds to the quiet and tranquility created by deep lot, mature trees and verdant landscaping. Short walk to Newmarket's historic Main Street, Library and Fairy Lake Park. Custom deck off primary bedroom. Our home has been one family owned since 1967. One of the prettiest lots in Newmarket. (id:35762)
Property Details
| MLS® Number | N12264572 |
| Property Type | Single Family |
| Community Name | Central Newmarket |
| AmenitiesNearBy | Hospital, Schools, Park |
| EquipmentType | None |
| Features | Wooded Area, Backs On Greenbelt, Gazebo |
| ParkingSpaceTotal | 3 |
| RentalEquipmentType | None |
| Structure | Deck, Shed |
Building
| BathroomTotal | 2 |
| BedroomsAboveGround | 3 |
| BedroomsTotal | 3 |
| Amenities | Fireplace(s) |
| Appliances | Central Vacuum, Water Heater - Tankless, Dishwasher, Dryer, Microwave, Stove, Washer, Window Coverings, Refrigerator |
| BasementDevelopment | Finished |
| BasementFeatures | Walk Out |
| BasementType | N/a (finished) |
| ConstructionStyleAttachment | Detached |
| CoolingType | Central Air Conditioning |
| ExteriorFinish | Aluminum Siding |
| FireplacePresent | Yes |
| FireplaceTotal | 1 |
| FlooringType | Ceramic, Concrete, Tile, Hardwood, Laminate |
| FoundationType | Block |
| HalfBathTotal | 1 |
| HeatingFuel | Natural Gas |
| HeatingType | Forced Air |
| StoriesTotal | 2 |
| SizeInterior | 1100 - 1500 Sqft |
| Type | House |
| UtilityWater | Municipal Water |
Parking
| No Garage |
Land
| Acreage | No |
| FenceType | Fenced Yard |
| LandAmenities | Hospital, Schools, Park |
| LandscapeFeatures | Landscaped |
| Sewer | Sanitary Sewer |
| SizeDepth | 147 Ft ,1 In |
| SizeFrontage | 50 Ft |
| SizeIrregular | 50 X 147.1 Ft |
| SizeTotalText | 50 X 147.1 Ft |
Rooms
| Level | Type | Length | Width | Dimensions |
|---|---|---|---|---|
| Basement | Workshop | 3.56 m | 3.95 m | 3.56 m x 3.95 m |
| Basement | Utility Room | 2.84 m | 3.24 m | 2.84 m x 3.24 m |
| Basement | Recreational, Games Room | 6.03 m | 4.85 m | 6.03 m x 4.85 m |
| Basement | Sitting Room | 5.99 m | 3.5 m | 5.99 m x 3.5 m |
| Basement | Office | 2.87 m | 2.78 m | 2.87 m x 2.78 m |
| Main Level | Kitchen | 3.03 m | 2.69 m | 3.03 m x 2.69 m |
| Main Level | Living Room | 5.82 m | 3.49 m | 5.82 m x 3.49 m |
| Main Level | Dining Room | 3.55 m | 3.58 m | 3.55 m x 3.58 m |
| Main Level | Eating Area | 3.03 m | 2.67 m | 3.03 m x 2.67 m |
| Main Level | Primary Bedroom | 4.38 m | 4.84 m | 4.38 m x 4.84 m |
| Upper Level | Bedroom 2 | 4.42 m | 3.32 m | 4.42 m x 3.32 m |
| Upper Level | Bedroom 3 | 3.55 m | 3.32 m | 3.55 m x 3.32 m |
Interested?
Contact us for more information
Keith (Leslie) Ward
Salesperson
150 Main Street S.
Newmarket, Ontario L3Y 3Z1










































