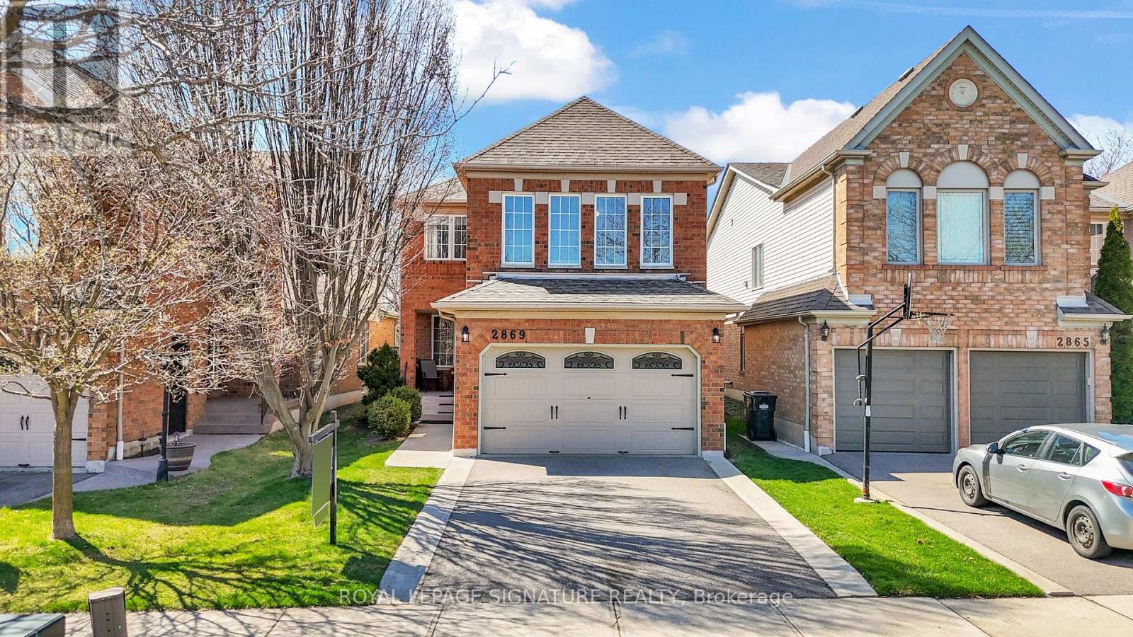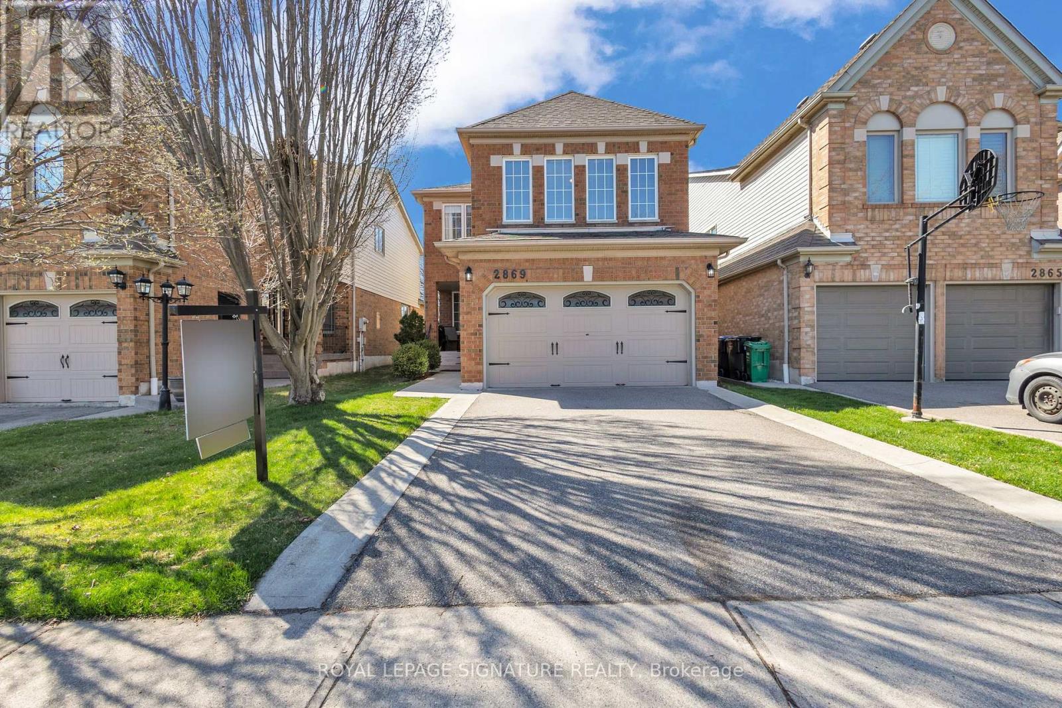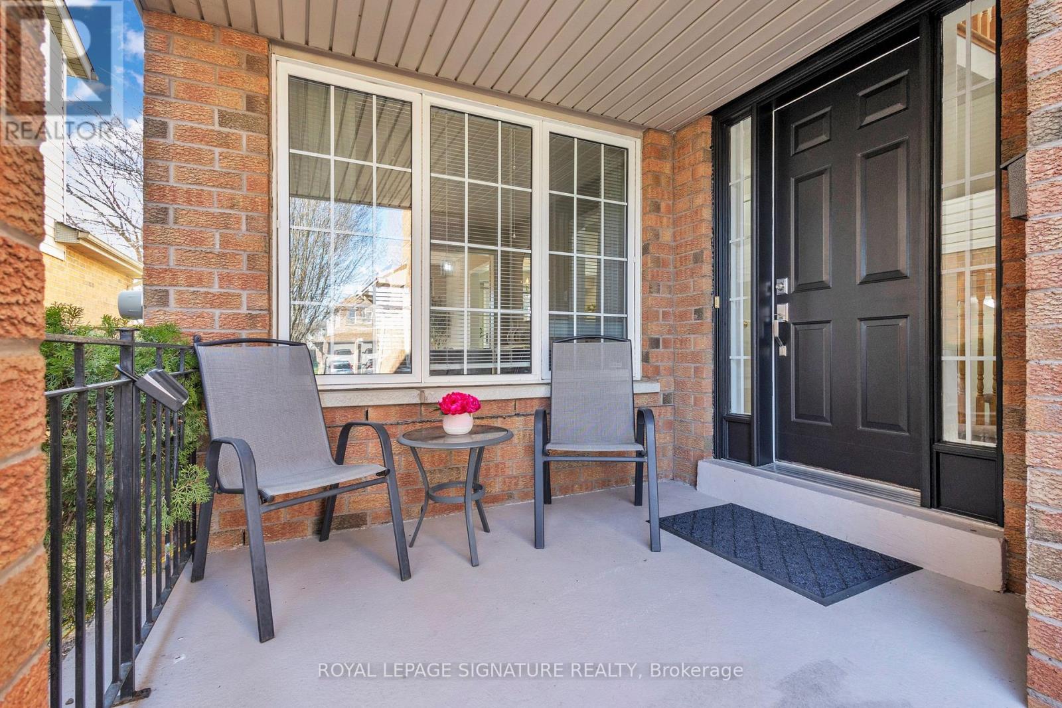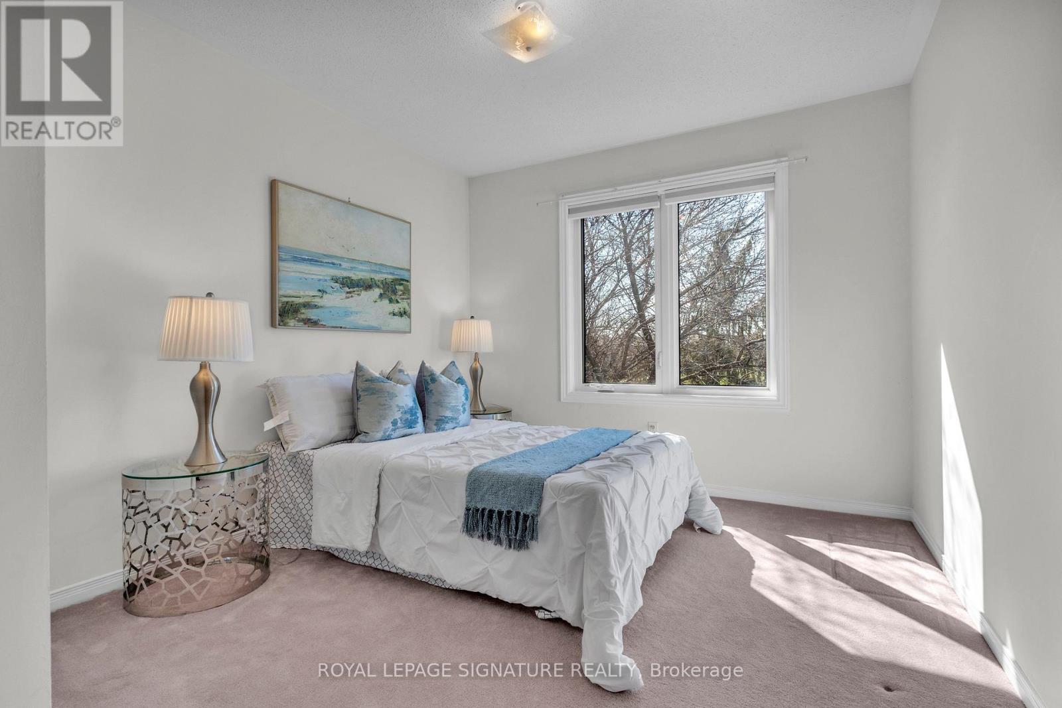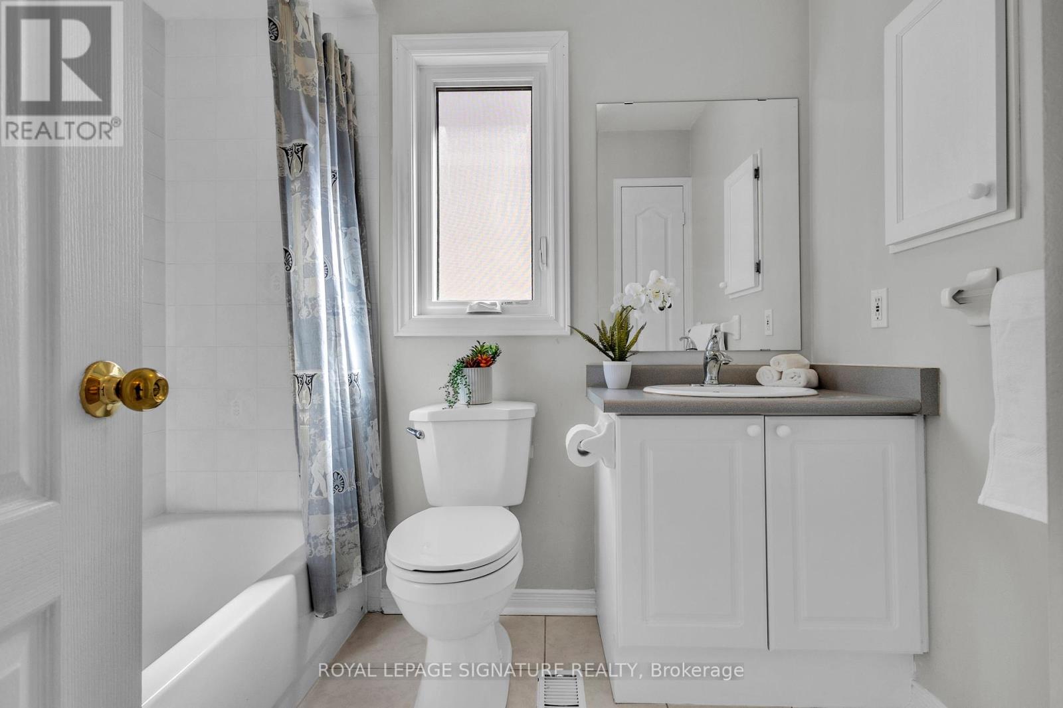2869 Cartwright Crescent N Mississauga, Ontario L5M 5W3
$1,249,900
Inviting 3-bedroom, 3-bathroom home in the highly desirable Erin Mills community, backing onto a park. The practical main floor is perfect for entertaining, featuring an eat-in kitchen with convenient backyard access, connected to the spacious dining and living rooms. A bright family room with large windows awaits halfway up the stairs. The upper level houses three comfortable bedrooms and two bathrooms, including an ensuite in the primary bedroom. Located walking-distance to top-rated schools, Credit Valley Hospital, Erin Mills Town Centre, a Church, and transit, this home is perfect for families! Don't miss out and book your showing today! (id:35762)
Open House
This property has open houses!
2:00 pm
Ends at:4:00 pm
2:00 pm
Ends at:4:00 pm
Property Details
| MLS® Number | W12100336 |
| Property Type | Single Family |
| Community Name | Central Erin Mills |
| AmenitiesNearBy | Hospital, Park, Place Of Worship, Public Transit, Schools |
| ParkingSpaceTotal | 4 |
Building
| BathroomTotal | 3 |
| BedroomsAboveGround | 3 |
| BedroomsTotal | 3 |
| Age | 16 To 30 Years |
| Amenities | Fireplace(s) |
| Appliances | Water Heater, Garage Door Opener Remote(s), Dishwasher, Stove, Window Coverings, Refrigerator |
| BasementDevelopment | Partially Finished |
| BasementType | N/a (partially Finished) |
| ConstructionStyleAttachment | Detached |
| CoolingType | Central Air Conditioning |
| ExteriorFinish | Brick |
| FireProtection | Alarm System, Smoke Detectors |
| FireplacePresent | Yes |
| FireplaceTotal | 1 |
| FlooringType | Tile |
| FoundationType | Concrete |
| HalfBathTotal | 1 |
| HeatingFuel | Natural Gas |
| HeatingType | Forced Air |
| StoriesTotal | 2 |
| SizeInterior | 1500 - 2000 Sqft |
| Type | House |
| UtilityWater | Municipal Water |
Parking
| Attached Garage | |
| Garage |
Land
| Acreage | No |
| LandAmenities | Hospital, Park, Place Of Worship, Public Transit, Schools |
| Sewer | Sanitary Sewer |
| SizeDepth | 114 Ft ,8 In |
| SizeFrontage | 32 Ft |
| SizeIrregular | 32 X 114.7 Ft |
| SizeTotalText | 32 X 114.7 Ft |
Rooms
| Level | Type | Length | Width | Dimensions |
|---|---|---|---|---|
| Second Level | Family Room | 4.88 m | 4.14 m | 4.88 m x 4.14 m |
| Second Level | Bathroom | 1.96 m | 2.41 m | 1.96 m x 2.41 m |
| Second Level | Bedroom | 3.02 m | 2.97 m | 3.02 m x 2.97 m |
| Second Level | Bedroom 2 | 3.02 m | 4.31 m | 3.02 m x 4.31 m |
| Second Level | Primary Bedroom | 5.41 m | 3.5 m | 5.41 m x 3.5 m |
| Second Level | Bathroom | 2.46 m | 1.51 m | 2.46 m x 1.51 m |
| Main Level | Kitchen | 3.263 m | 5.39 m | 3.263 m x 5.39 m |
| Main Level | Living Room | 3.02 m | 3.02 m | 3.02 m x 3.02 m |
| Main Level | Dining Room | 3.05 m | 3.02 m | 3.05 m x 3.02 m |
Interested?
Contact us for more information
Jake Cassar
Salesperson
201-30 Eglinton Ave West
Mississauga, Ontario L5R 3E7

