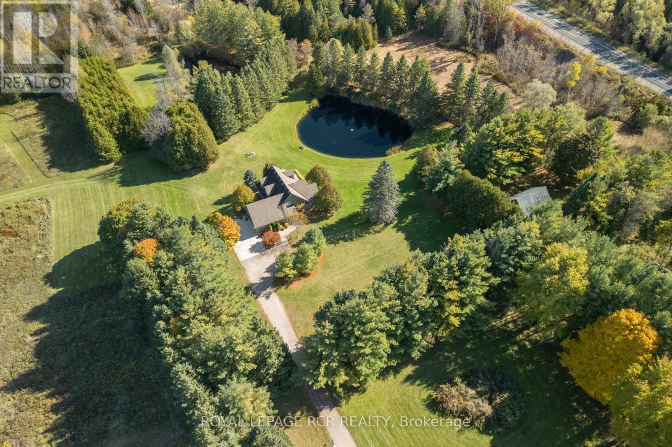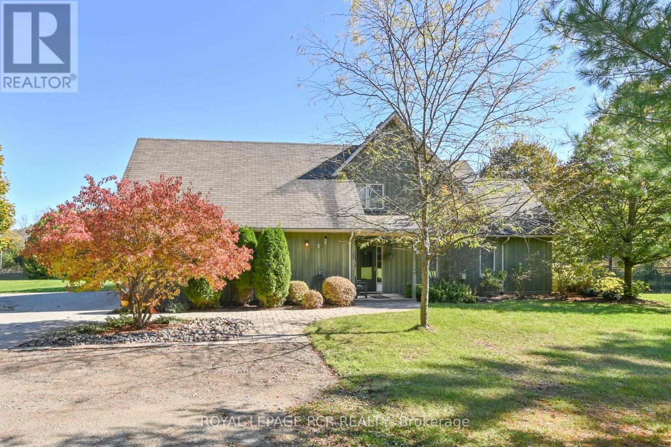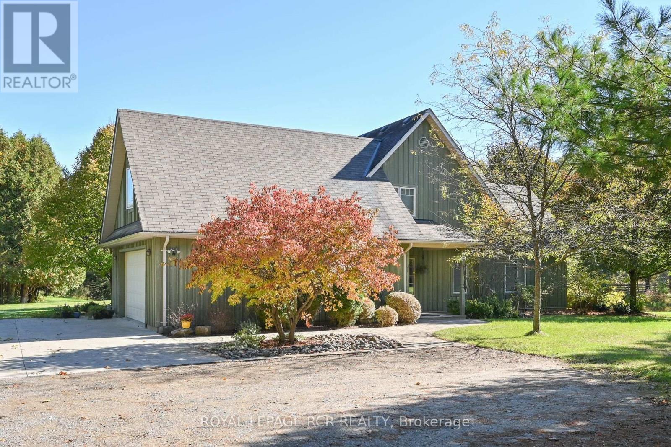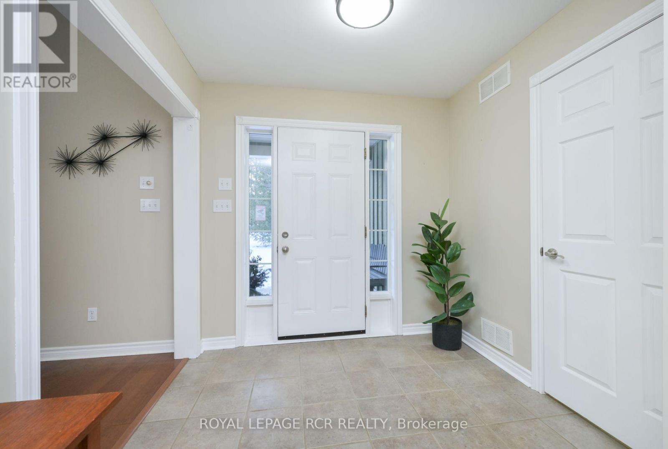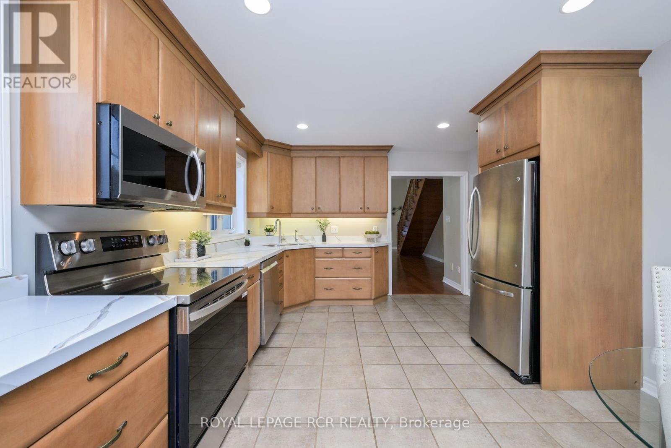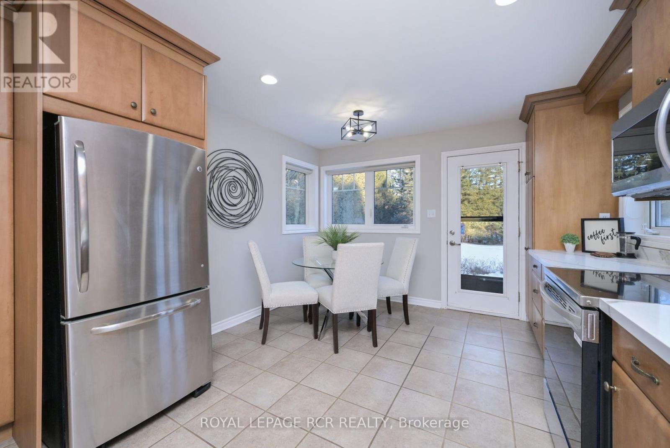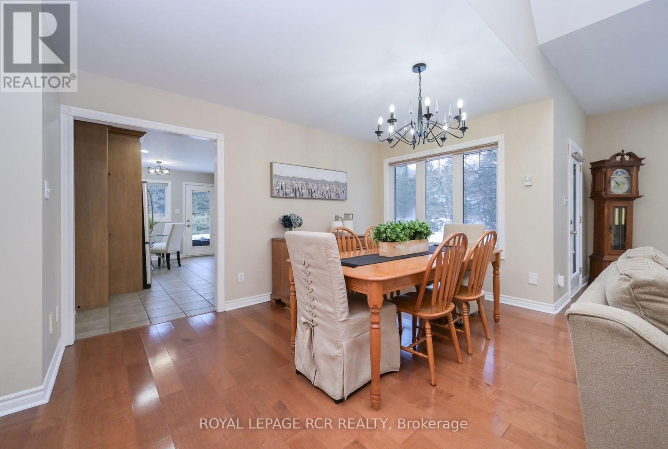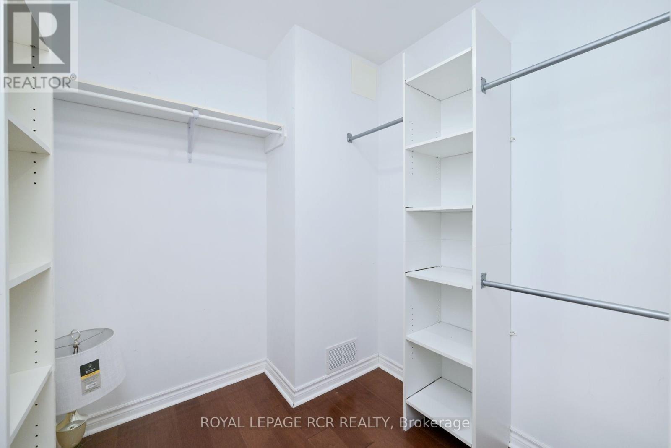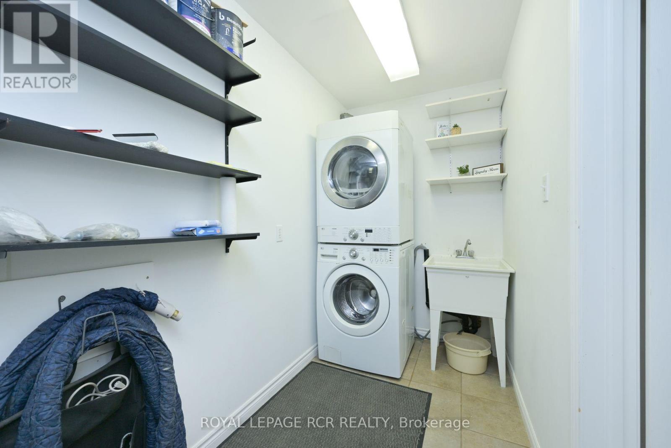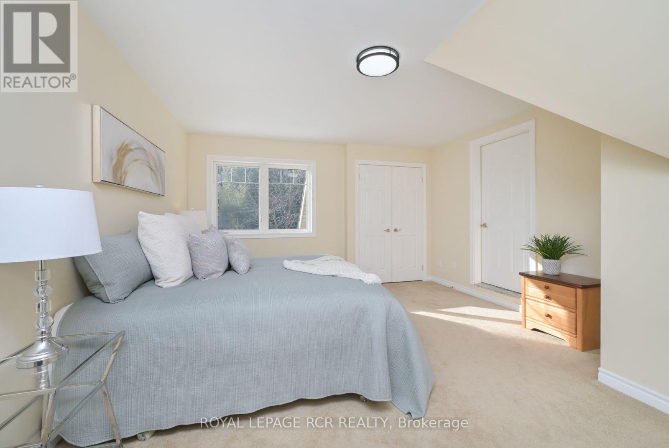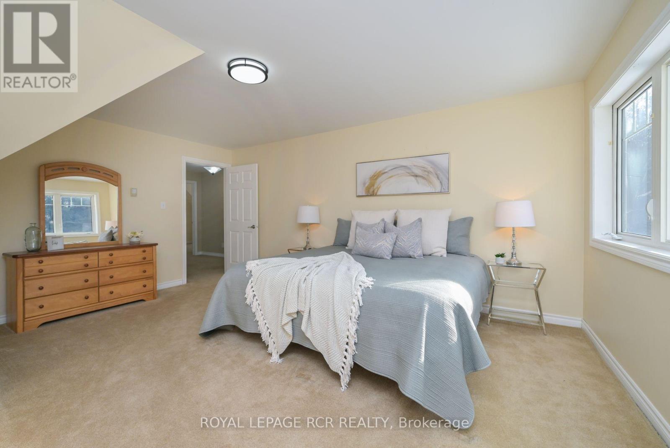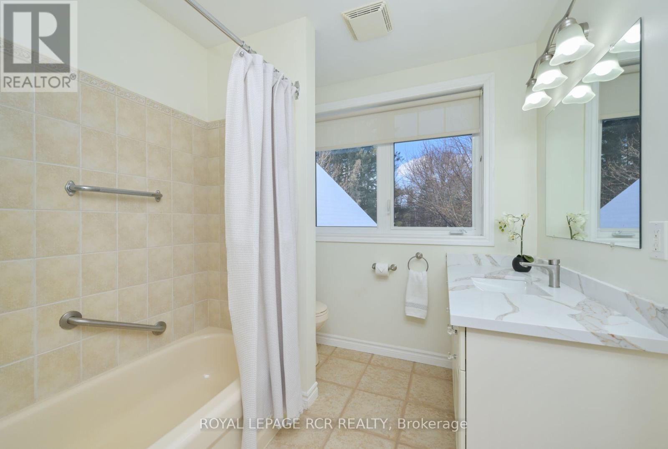2863 Concession Rd 3 Adjala-Tosorontio, Ontario L0N 1P0
$2,298,500
Get ready for every outdoor activity your heart desires, and a solid, updated and well-constructed home in a fabulous location! Don't hesitate and look at this spectacular Hockley Valley Hideaway that has so much to offer you, your family and friends. This fantastic 50+ acre oasis features a mature forest with towering trees, plenty of trails for hiking, biking, snowmobiling, fishing (trout in the spring, salmon in the fall) and everything you need to fulfill every desire for the outdoor enthusiast. That's not all - 2 crystal clear ponds, streams, and open grassy areas for camping and outdoor activities or sports. A concrete parking area, 2-car insulated garage and gorgeous landscaping/gardens welcome you to this solid custom-built home with views of nature from every window. Bright and sunny main floor boasts living/dining area with soaring ceilings, pot lights, walkout to deck overlooking the crystal-clear pond, large eat in kitchen with new quartz countertops, stainless steel appliances, an abundance of cupboard space, Primary bedroom with Walk in closet & ensuite bathroom, laundry and 2-piece bath complete the open concept main level. The upper level offers 3 massive bedrooms, plenty of closet space, 4-piece bathroom, play nook, and an unfinished loft area above garage offers numerous possibilities for another primary suite complete with bathroom/closet, or an upper family room. This gorgeous home is set well back from the paved road for the upmost privacy, manicured gardens, plenty of spaces for outdoor entertaining, and skiing, golfing, the Hockley general store, the Bruce trail, are all right around the corner. If this is what you're looking for, you will not be disappointed! Drilled well and septic pumped in 2024. In floor heating throughout, gleaming flooring, new countertops in kitchen/bathrooms. This cozy, fantastic turnkey family home is perfect for those looking for a private natural environment. Click multimedia for virtual tour & walkthrough. (id:35762)
Property Details
| MLS® Number | N12103532 |
| Property Type | Single Family |
| Community Name | Rural Adjala-Tosorontio |
| AmenitiesNearBy | Ski Area, Schools |
| CommunityFeatures | School Bus |
| Features | Wooded Area |
| ParkingSpaceTotal | 12 |
| Structure | Deck, Porch |
Building
| BathroomTotal | 3 |
| BedroomsAboveGround | 4 |
| BedroomsTotal | 4 |
| Amenities | Fireplace(s) |
| Appliances | Blinds, Dishwasher, Dryer, Microwave, Stove, Washer, Refrigerator |
| ConstructionStyleAttachment | Detached |
| ExteriorFinish | Wood |
| FireplacePresent | Yes |
| FireplaceTotal | 1 |
| FlooringType | Ceramic, Carpeted |
| FoundationType | Concrete |
| HalfBathTotal | 1 |
| HeatingFuel | Propane |
| HeatingType | Radiant Heat |
| StoriesTotal | 2 |
| SizeInterior | 2000 - 2500 Sqft |
| Type | House |
| UtilityWater | Drilled Well |
Parking
| Garage |
Land
| Acreage | Yes |
| LandAmenities | Ski Area, Schools |
| LandscapeFeatures | Landscaped |
| Sewer | Septic System |
| SizeIrregular | 55 Acre |
| SizeTotalText | 55 Acre|50 - 100 Acres |
| SurfaceWater | Lake/pond |
Rooms
| Level | Type | Length | Width | Dimensions |
|---|---|---|---|---|
| Main Level | Foyer | 6.8 m | 2.44 m | 6.8 m x 2.44 m |
| Main Level | Kitchen | 5.19 m | 3.38 m | 5.19 m x 3.38 m |
| Main Level | Dining Room | 7.02 m | 7.64 m | 7.02 m x 7.64 m |
| Main Level | Living Room | 7.63 m | 7.64 m | 7.63 m x 7.64 m |
| Main Level | Laundry Room | 1.25 m | 6.1 m | 1.25 m x 6.1 m |
| Main Level | Primary Bedroom | 4.28 m | 3.38 m | 4.28 m x 3.38 m |
| Upper Level | Bedroom 2 | 5.19 m | 3.97 m | 5.19 m x 3.97 m |
| Upper Level | Bedroom 3 | 3.08 m | 3.37 m | 3.08 m x 3.37 m |
| Upper Level | Bedroom 4 | 3.08 m | 3.99 m | 3.08 m x 3.99 m |
Interested?
Contact us for more information
Dave Grime
Salesperson
14 - 75 First Street
Orangeville, Ontario L9W 2E7

