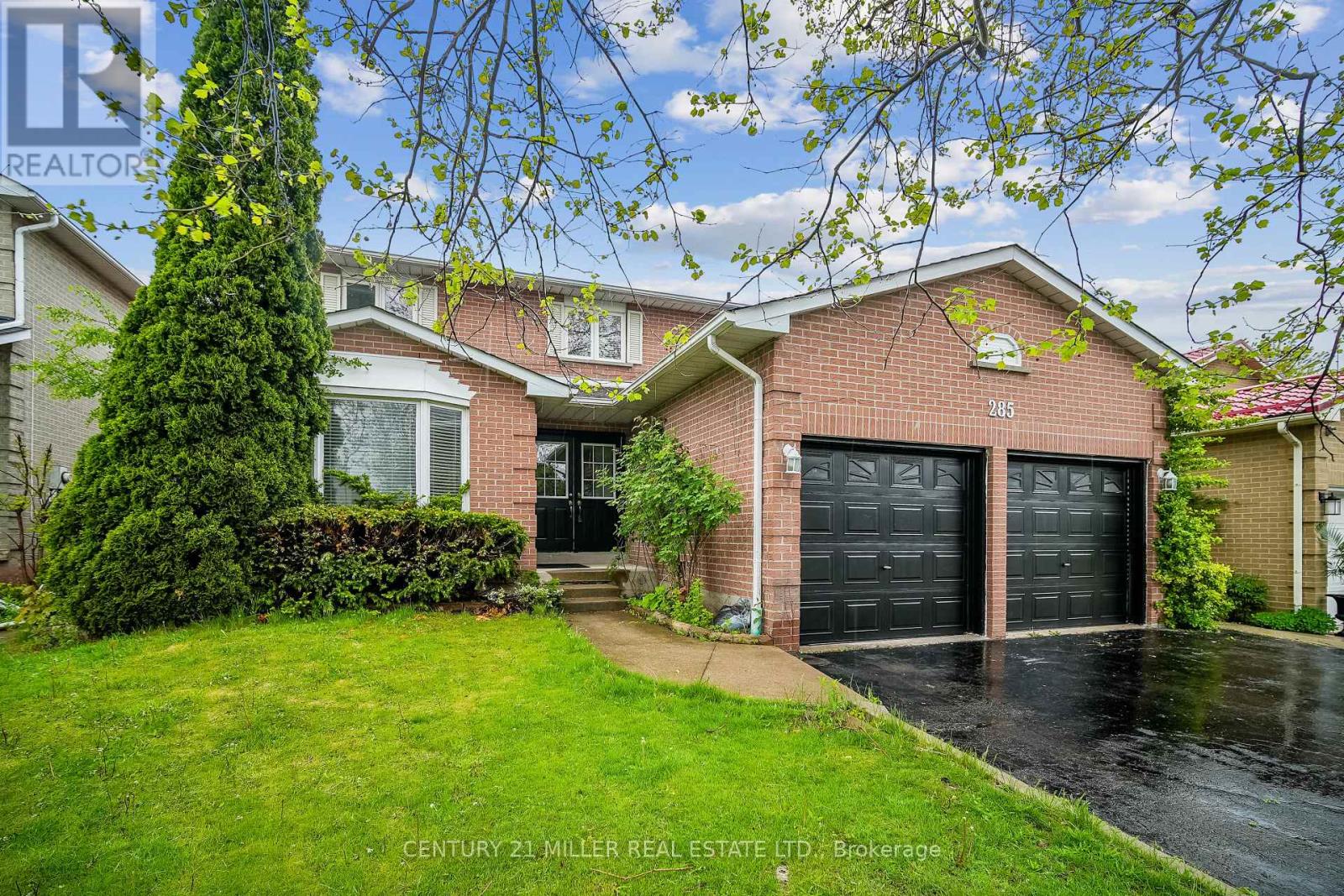285 Mississaga Street Oakville, Ontario L6L 6J8
$1,449,000
Experience modern living and versatile space in this beautifully renovated family home, ideally located in the heart of Bronte Village. Showcasing a stylish open-concept layout, the main level features hardwood flooring and pot lights throughout, with a bright combined living and dining area perfect for entertaining. A separate family room with a cozy fireplace flows into the updated white kitchen, which offers stainless steel appliances, quartz countertops, backsplash, and sliding doors leading to a fully fenced backyard with a stone patio ideal for relaxing or hosting outdoors. The main floor also includes a convenient powder room, laundry area, and a wood staircase to the upper level. Upstairs, you'll find four spacious bedrooms, including a primary retreat with a spa-inspired ensuite featuring double sinks and a large glass shower. A renovated 5-piece main bathroom serves the additional bedrooms. The fully finished basement apartment with a private entrance provides fantastic income potential or room for extended family. It includes a living/dining area, full kitchen, two bedrooms, and a 3-piece bathroom. This home also features a double door garage with inside entry and is ideally situated just a short walk from Bronte Villages boutique shops, restaurants, cafes, the Bronte heritage harbour, waterfront trails, and community events. Conveniently close to top-rated schools, parks, transit, Bronte GO Station, and QEW/403. (id:35762)
Property Details
| MLS® Number | W12236487 |
| Property Type | Single Family |
| Community Name | 1001 - BR Bronte |
| EquipmentType | Water Heater |
| Features | Carpet Free |
| ParkingSpaceTotal | 3 |
| RentalEquipmentType | Water Heater |
Building
| BathroomTotal | 4 |
| BedroomsAboveGround | 4 |
| BedroomsBelowGround | 2 |
| BedroomsTotal | 6 |
| Age | 31 To 50 Years |
| Appliances | Dishwasher, Dryer, Stove, Washer, Window Coverings, Refrigerator |
| BasementDevelopment | Finished |
| BasementFeatures | Separate Entrance |
| BasementType | N/a (finished) |
| ConstructionStyleAttachment | Detached |
| CoolingType | Central Air Conditioning |
| ExteriorFinish | Brick |
| FireplacePresent | Yes |
| FoundationType | Unknown |
| HalfBathTotal | 1 |
| HeatingFuel | Natural Gas |
| HeatingType | Forced Air |
| StoriesTotal | 2 |
| SizeInterior | 2000 - 2500 Sqft |
| Type | House |
| UtilityWater | Municipal Water |
Parking
| Attached Garage | |
| Garage |
Land
| Acreage | No |
| Sewer | Sanitary Sewer |
| SizeDepth | 98 Ft ,4 In |
| SizeFrontage | 49 Ft ,2 In |
| SizeIrregular | 49.2 X 98.4 Ft |
| SizeTotalText | 49.2 X 98.4 Ft |
| ZoningDescription | Rl5-0 |
Rooms
| Level | Type | Length | Width | Dimensions |
|---|---|---|---|---|
| Second Level | Primary Bedroom | 3.84 m | 5.36 m | 3.84 m x 5.36 m |
| Second Level | Bedroom | 3.25 m | 3.53 m | 3.25 m x 3.53 m |
| Second Level | Bedroom | 3.25 m | 3.81 m | 3.25 m x 3.81 m |
| Second Level | Bedroom | 3.61 m | 2.77 m | 3.61 m x 2.77 m |
| Basement | Dining Room | 1.65 m | 2.31 m | 1.65 m x 2.31 m |
| Basement | Bedroom | 3.53 m | 3.02 m | 3.53 m x 3.02 m |
| Basement | Bedroom | 3.53 m | 4.32 m | 3.53 m x 4.32 m |
| Basement | Sitting Room | 3.48 m | 4.52 m | 3.48 m x 4.52 m |
| Basement | Kitchen | 3.45 m | 1.65 m | 3.45 m x 1.65 m |
| Main Level | Living Room | 3.84 m | 2.82 m | 3.84 m x 2.82 m |
| Main Level | Dining Room | 3.84 m | 2.82 m | 3.84 m x 2.82 m |
| Main Level | Kitchen | 7.42 m | 4.06 m | 7.42 m x 4.06 m |
| Main Level | Family Room | 3.73 m | 4.88 m | 3.73 m x 4.88 m |
https://www.realtor.ca/real-estate/28501821/285-mississaga-street-oakville-br-bronte-1001-br-bronte
Interested?
Contact us for more information
Jamie Vieira
Broker
2400 Dundas St W Unit 6 #513
Mississauga, Ontario L5K 2R8



































