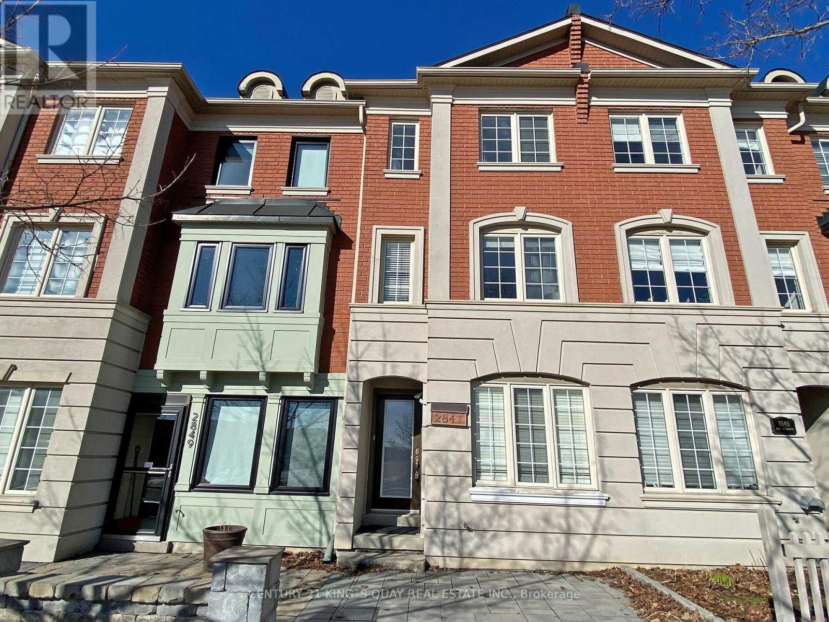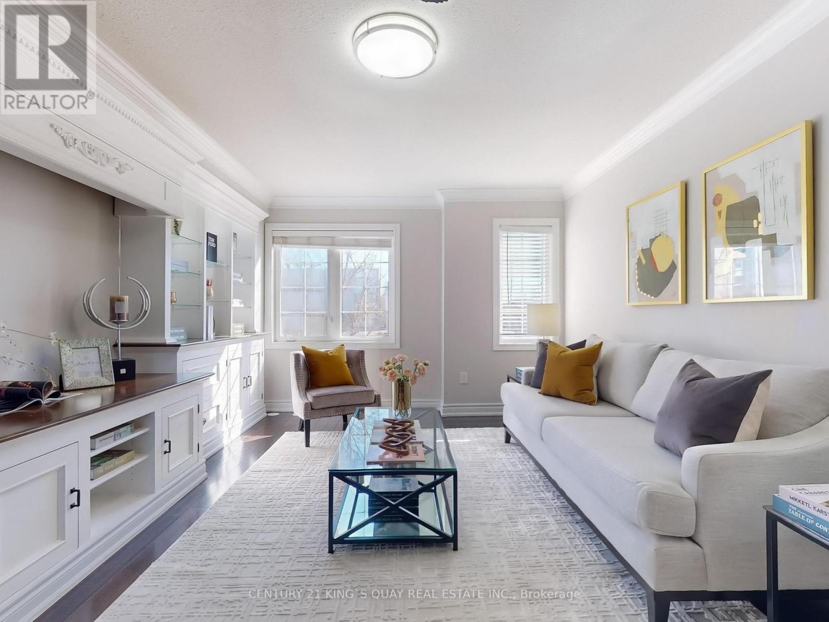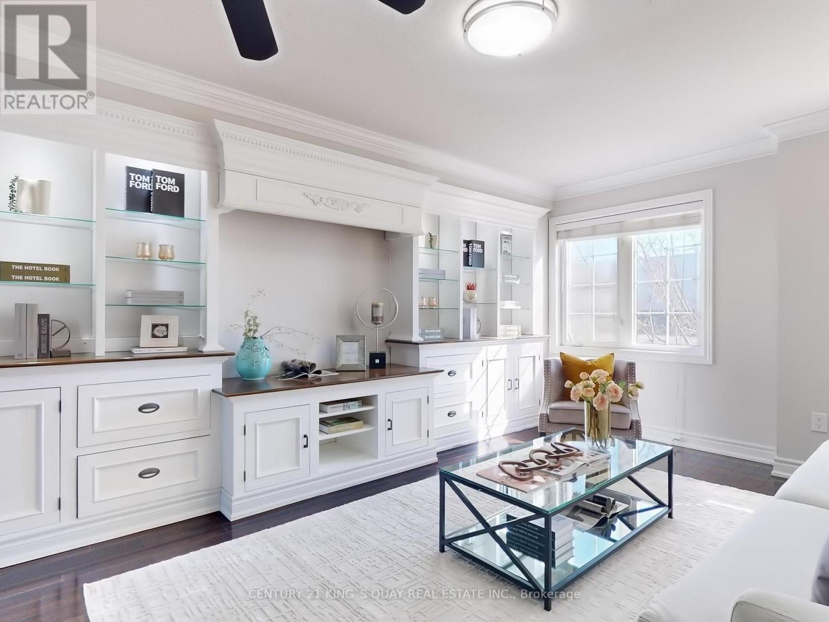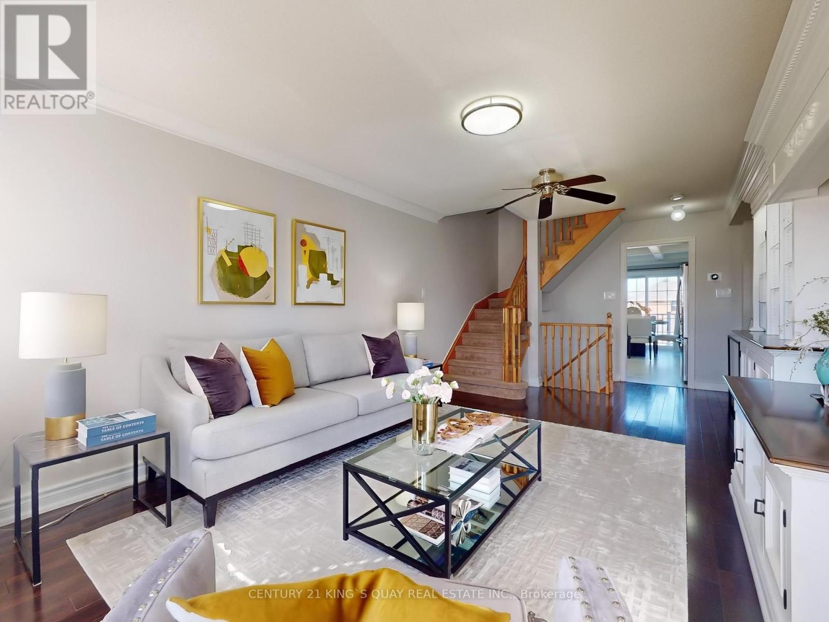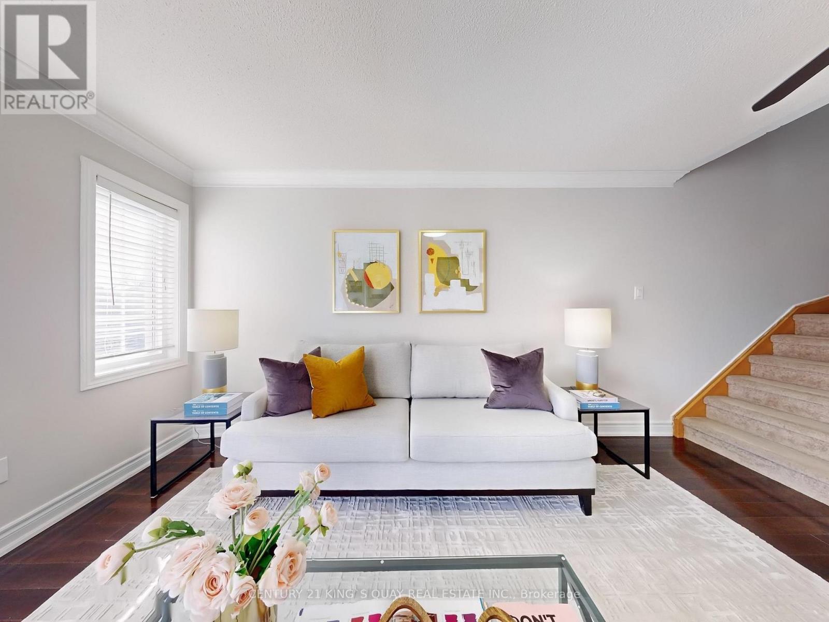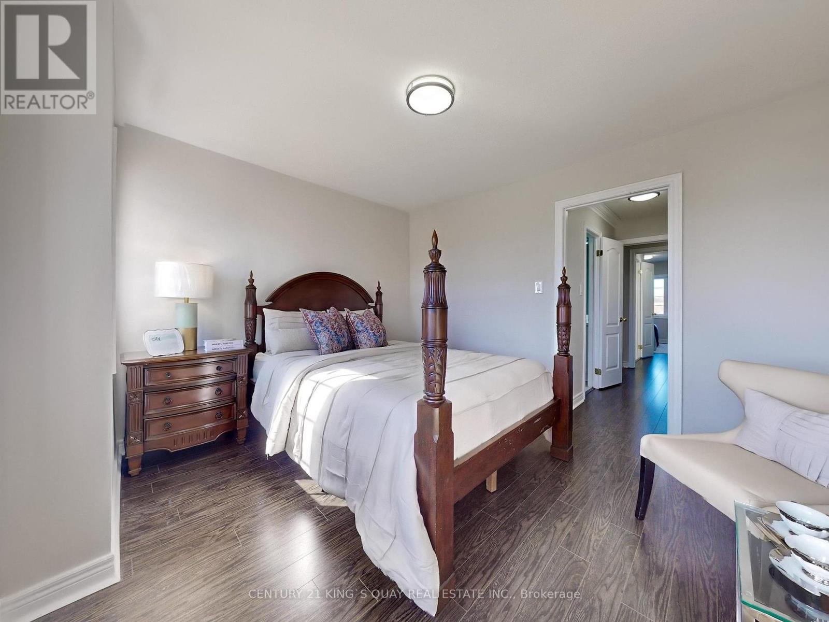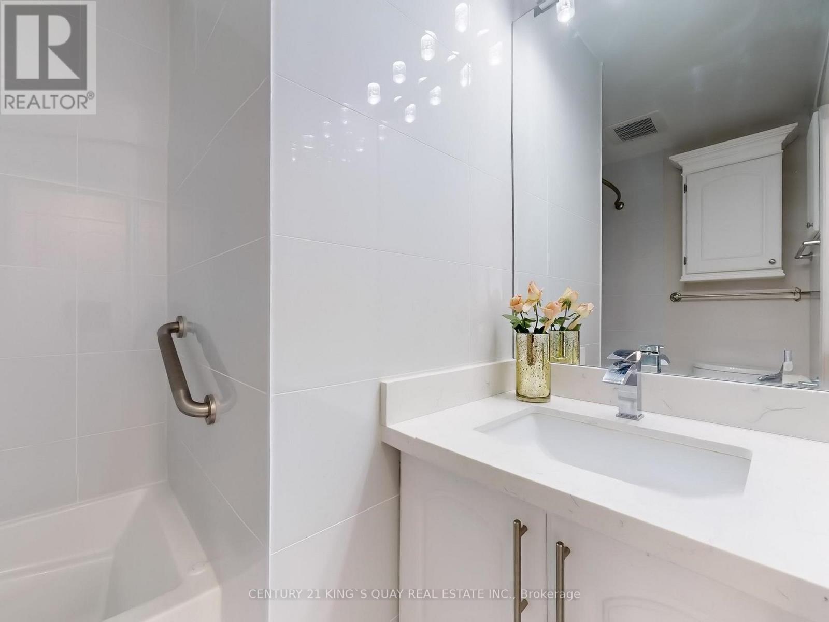2847 Bur Oak Avenue Markham, Ontario L6B 1E2
$799,900
Well Maintained Bright & Spacious Upscale Move-In Ready Freehold Townhouse - 'Markham's Award Winning Cornell Community', Large Living Area W/Hardwood Floor & Custom Built-In Cabinets W/Plenty Pot Lites and Storage. Modern Kitchen W/Breakfast Bar Plus Eating Area & The Coffered Ceiling & Wainscoting, New Floor, Lots of Cabinets & Pot Lites, And W/O LARGE TERRACE TO ENJOY BBQ. Spacious Master Bed W/ 4 Pc Ensuite With Jacuzzi Soaker Tub & Custom Built-In Closets.Large 2nd Bed W/ 4-Pc Ensuite & B/I Closets.Large 3rd Bed With W/electric Fire Place & Separate Shower. New Fresh Neutral Paint. Loft In Garage For Storage. Rarely Offer Built-in 1.5 Garage W Remote. Extra Long Driveway For Additional Parking.Short Walk To Schools (Bill Hogarth Secondary School - It offers a French immersion track in addition to the English curriculum) , Hospital, Park, Cornell Comm Ctr!Close To 407/401, Go Station, Public Transit (Bus 303 to Finch Station),And All Amenities. (id:35762)
Property Details
| MLS® Number | N12114229 |
| Property Type | Single Family |
| Neigbourhood | Cornell |
| Community Name | Cornell |
| AmenitiesNearBy | Hospital, Park, Public Transit, Schools |
| CommunityFeatures | Community Centre |
| ParkingSpaceTotal | 3 |
| Structure | Patio(s) |
Building
| BathroomTotal | 4 |
| BedroomsAboveGround | 3 |
| BedroomsTotal | 3 |
| Amenities | Fireplace(s) |
| Appliances | Garage Door Opener Remote(s), Water Heater, Dishwasher, Dryer, Garage Door Opener, Hood Fan, Stove, Washer, Window Coverings, Refrigerator |
| ConstructionStyleAttachment | Attached |
| CoolingType | Central Air Conditioning |
| ExteriorFinish | Brick |
| FireplacePresent | Yes |
| FireplaceTotal | 1 |
| FlooringType | Hardwood, Ceramic, Laminate |
| FoundationType | Concrete |
| HalfBathTotal | 2 |
| HeatingFuel | Natural Gas |
| HeatingType | Forced Air |
| StoriesTotal | 3 |
| SizeInterior | 1100 - 1500 Sqft |
| Type | Row / Townhouse |
| UtilityWater | Municipal Water |
Parking
| Attached Garage | |
| Garage |
Land
| Acreage | No |
| LandAmenities | Hospital, Park, Public Transit, Schools |
| Sewer | Sanitary Sewer |
| SizeDepth | 90 Ft ,2 In |
| SizeFrontage | 13 Ft |
| SizeIrregular | 13 X 90.2 Ft |
| SizeTotalText | 13 X 90.2 Ft |
Rooms
| Level | Type | Length | Width | Dimensions |
|---|---|---|---|---|
| Second Level | Living Room | 3.66 m | 6.81 m | 3.66 m x 6.81 m |
| Second Level | Dining Room | 3.66 m | 6.81 m | 3.66 m x 6.81 m |
| Second Level | Kitchen | 3.66 m | 2.75 m | 3.66 m x 2.75 m |
| Second Level | Eating Area | 3.66 m | 2.12 m | 3.66 m x 2.12 m |
| Third Level | Primary Bedroom | 3.66 m | 2.9 m | 3.66 m x 2.9 m |
| Third Level | Bedroom 2 | 3.66 m | 3.1 m | 3.66 m x 3.1 m |
| Ground Level | Bedroom 3 | 4.76 m | 2.4 m | 4.76 m x 2.4 m |
Utilities
| Cable | Installed |
| Sewer | Installed |
https://www.realtor.ca/real-estate/28238517/2847-bur-oak-avenue-markham-cornell-cornell
Interested?
Contact us for more information
Tracy Chen
Broker
7303 Warden Ave #101
Markham, Ontario L3R 5Y6

