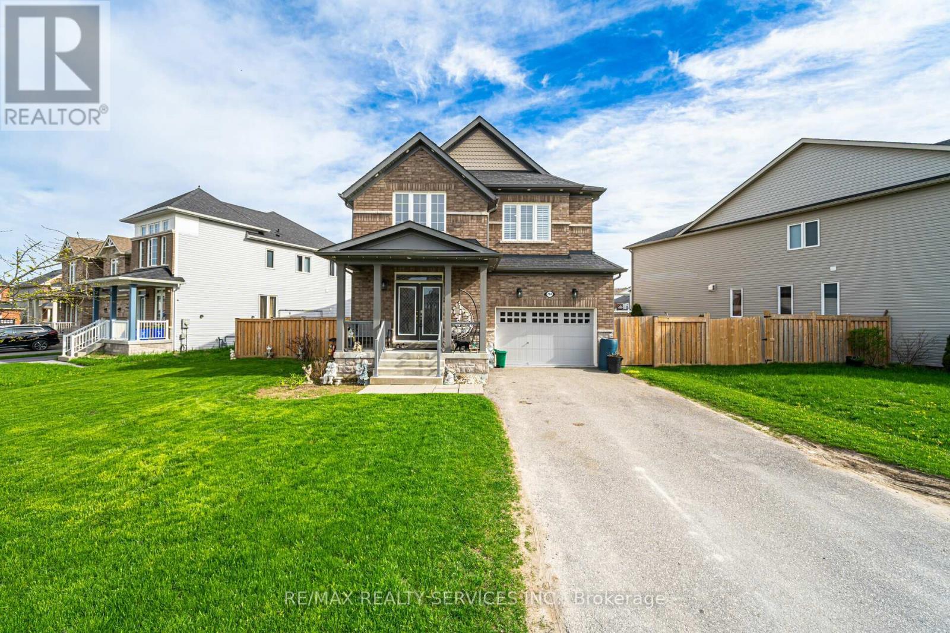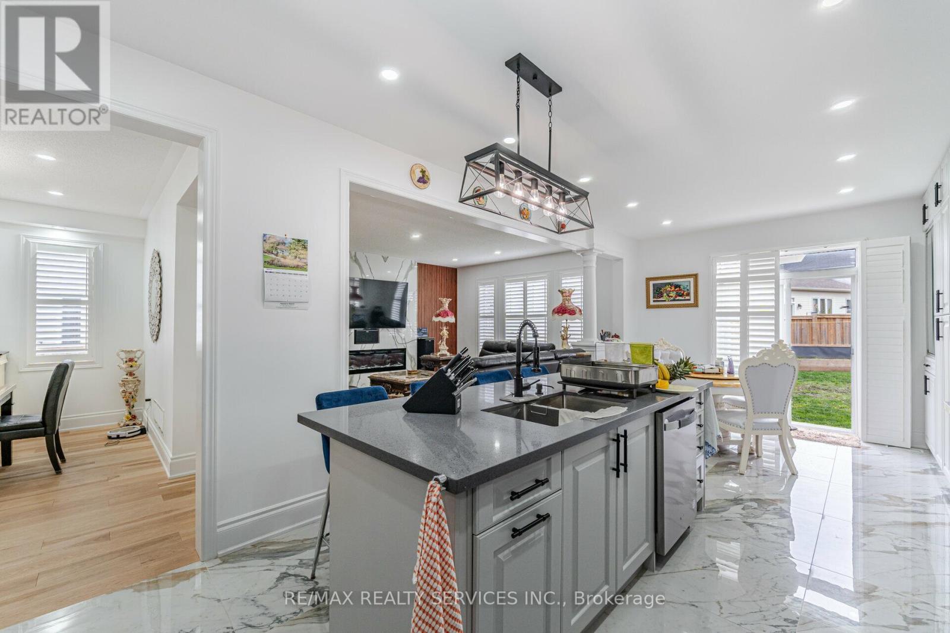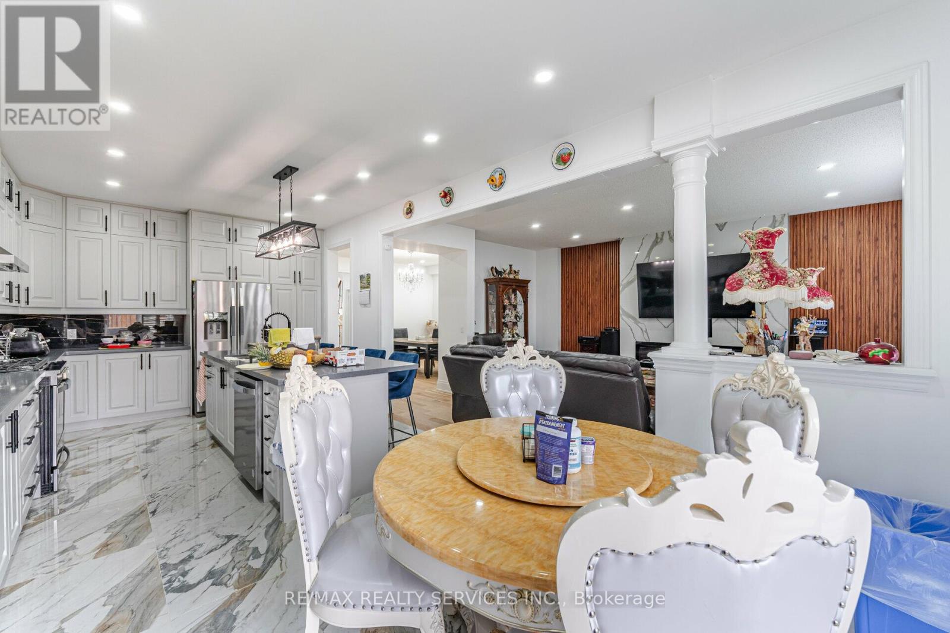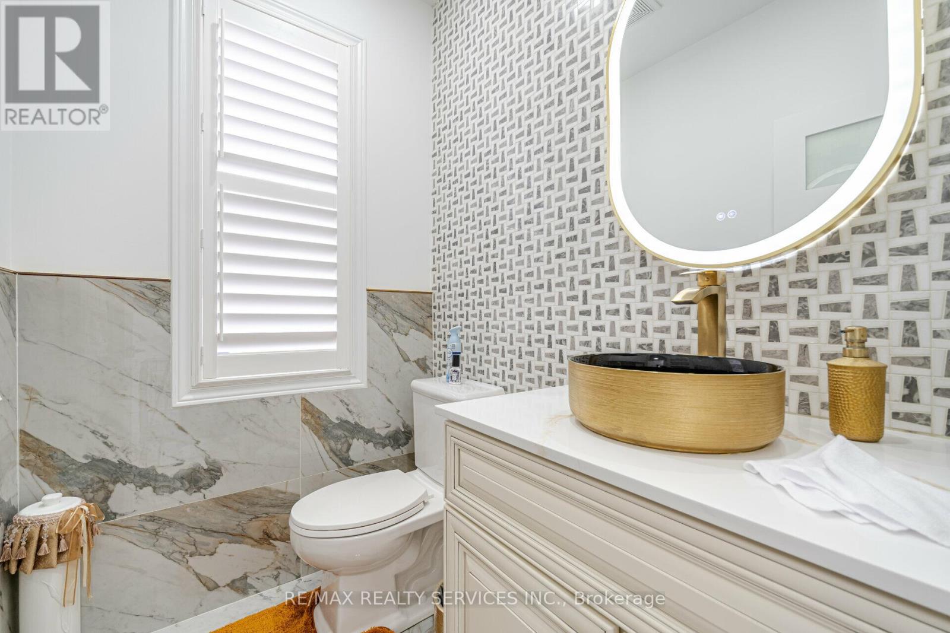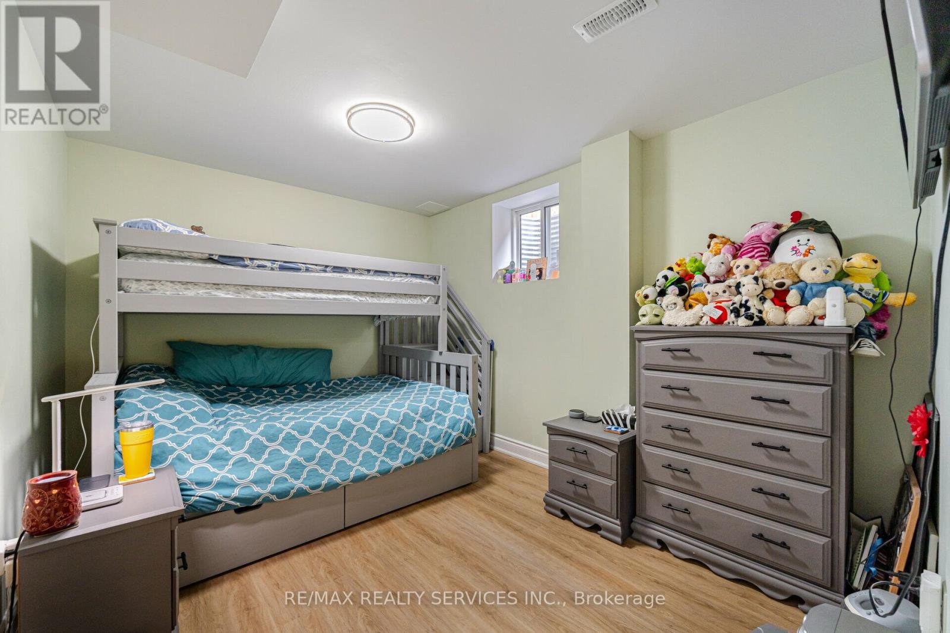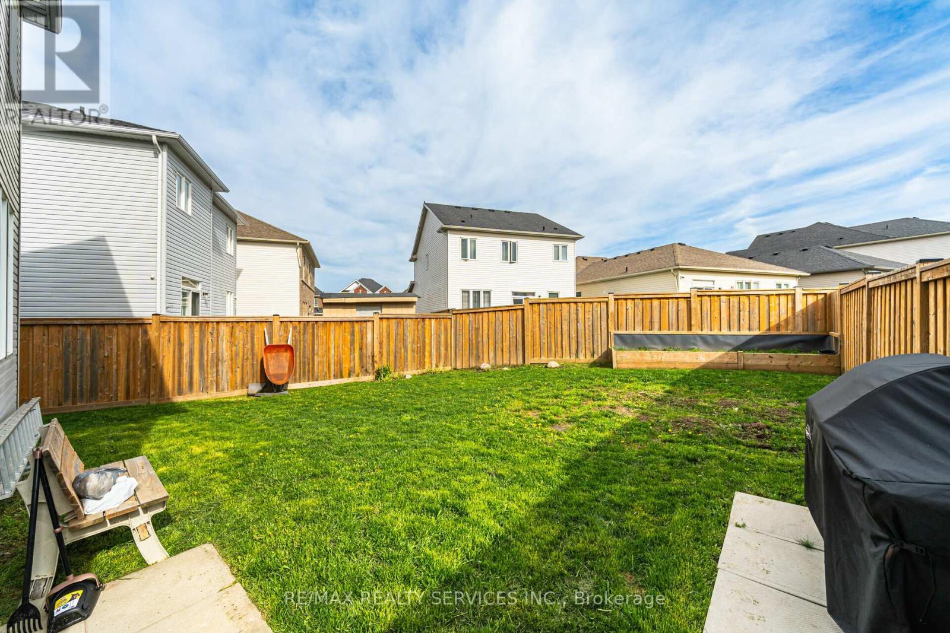284 Johnson Drive Shelburne, Ontario L9V 3V4
$1,199,999
Detached home fully renovated top-to-bottom in 2024. ((( Must see virtual tour ))) *** 2,790 sqft, not including basement apartment *** 4 + 2 bedrooms, 2 kitchens, 5 bathrooms, 6 car driveway, double door entry, huge lot 73.75 ft x 128.44 ft. Over $220,000 spent on renovations in 2024. Complete 5 modern renovated bathrooms. Modern kitchen on backyard. Main floor laundry. Brand new 2 bedroom basement apartment just finished built by codes. *** new flooring and countertop throughout, combination of porcelain tile, engineering flooring, quartz countertop" ((( too much upgrades dimension, must View virtual tour and photo gallery ))) (id:35762)
Property Details
| MLS® Number | X12049690 |
| Property Type | Single Family |
| Community Name | Shelburne |
| ParkingSpaceTotal | 7 |
Building
| BathroomTotal | 5 |
| BedroomsAboveGround | 4 |
| BedroomsBelowGround | 2 |
| BedroomsTotal | 6 |
| Appliances | Garage Door Opener Remote(s) |
| BasementDevelopment | Finished |
| BasementType | N/a (finished) |
| ConstructionStyleAttachment | Detached |
| CoolingType | Central Air Conditioning |
| ExteriorFinish | Aluminum Siding, Brick |
| FireplacePresent | Yes |
| FlooringType | Hardwood, Laminate, Porcelain Tile |
| FoundationType | Brick, Concrete |
| HalfBathTotal | 1 |
| HeatingFuel | Natural Gas |
| HeatingType | Forced Air |
| StoriesTotal | 2 |
| SizeInterior | 2500 - 3000 Sqft |
| Type | House |
| UtilityWater | Municipal Water |
Parking
| Attached Garage | |
| Garage |
Land
| Acreage | No |
| Sewer | Sanitary Sewer |
| SizeDepth | 128 Ft ,4 In |
| SizeFrontage | 73 Ft ,9 In |
| SizeIrregular | 73.8 X 128.4 Ft ; ((( Must See Virtual Tour ))) |
| SizeTotalText | 73.8 X 128.4 Ft ; ((( Must See Virtual Tour )))|under 1/2 Acre |
| ZoningDescription | Single Family Residential |
Rooms
| Level | Type | Length | Width | Dimensions |
|---|---|---|---|---|
| Second Level | Primary Bedroom | 5.15 m | 4.65 m | 5.15 m x 4.65 m |
| Second Level | Bedroom 2 | 3.34 m | 3.37 m | 3.34 m x 3.37 m |
| Second Level | Bedroom 3 | 3.34 m | 3.37 m | 3.34 m x 3.37 m |
| Second Level | Bedroom 4 | 3.36 m | 3.45 m | 3.36 m x 3.45 m |
| Second Level | Media | 4.09 m | 4.18 m | 4.09 m x 4.18 m |
| Basement | Bedroom 2 | 3.28 m | 3.39 m | 3.28 m x 3.39 m |
| Basement | Kitchen | 2.99 m | 4.05 m | 2.99 m x 4.05 m |
| Basement | Primary Bedroom | 3.32 m | 3.32 m | 3.32 m x 3.32 m |
| Main Level | Living Room | 5.73 m | 4.25 m | 5.73 m x 4.25 m |
| Main Level | Dining Room | 3.73 m | 4.25 m | 3.73 m x 4.25 m |
| Main Level | Kitchen | 4.48 m | 3.59 m | 4.48 m x 3.59 m |
| Main Level | Eating Area | 2.99 m | 3.58 m | 2.99 m x 3.58 m |
https://www.realtor.ca/real-estate/28092576/284-johnson-drive-shelburne-shelburne
Interested?
Contact us for more information
Harry Singh
Salesperson
295 Queen St E, Suite B
Brampton, Ontario L6W 3R1


