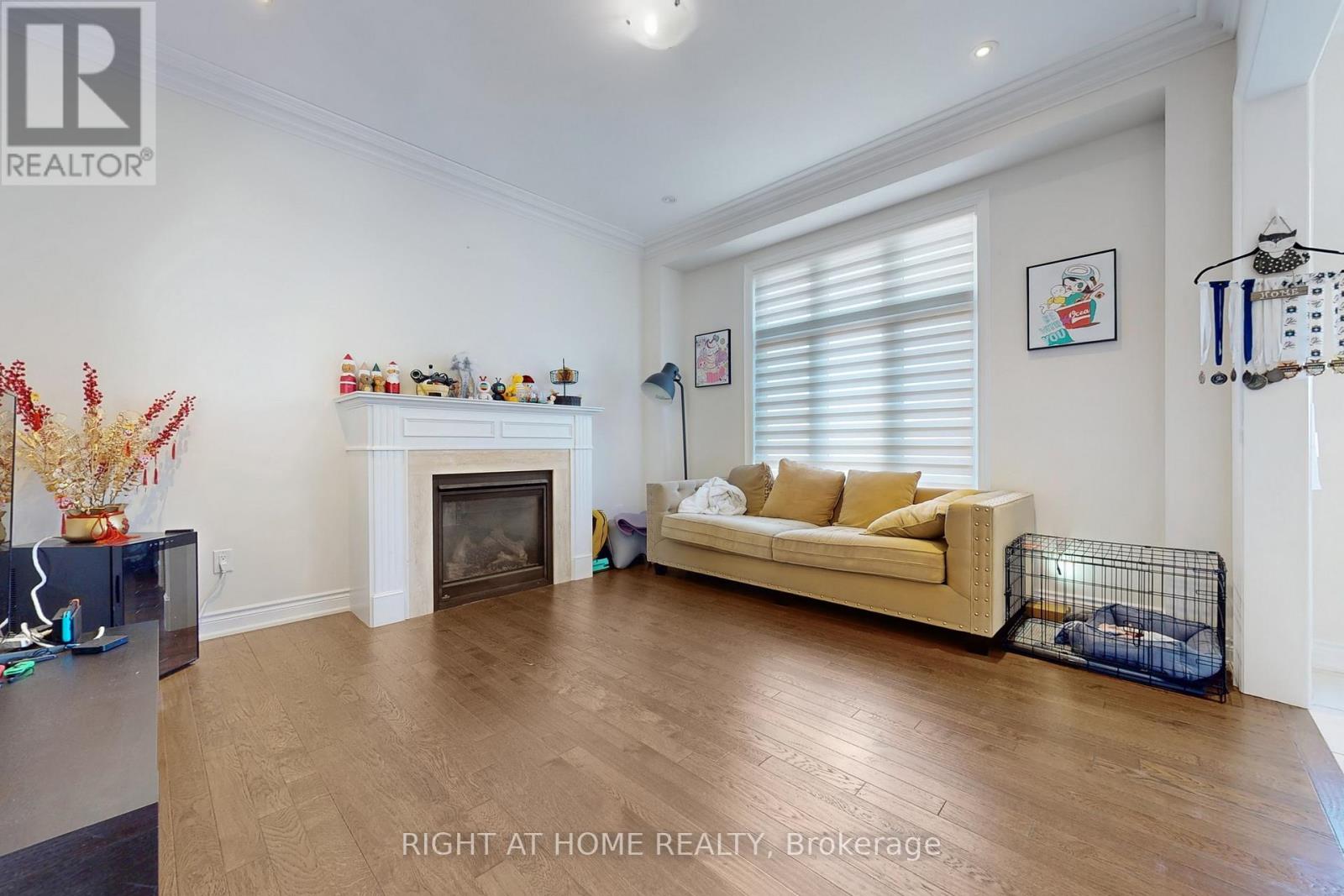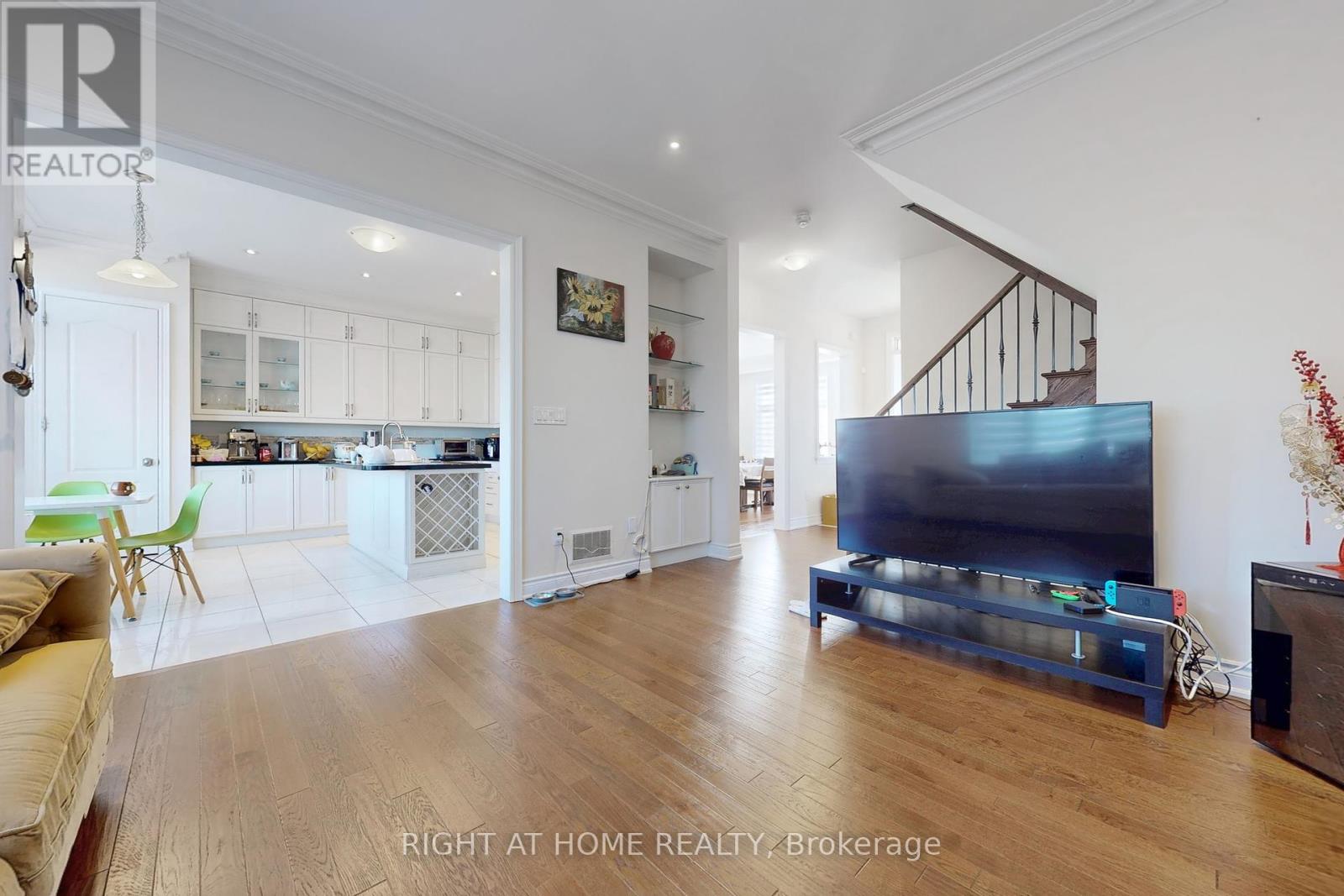245 West Beaver Creek Rd #9B
(289)317-1288
284 Angus Glen Boulevard Markham, Ontario L6C 0K1
4 Bedroom
3 Bathroom
Fireplace
Central Air Conditioning
Forced Air
$4,300 Monthly
Well Maintained Angus Glen Detached Home. Ashton Model, 4 Br + 3 Bath, 10 Ft Ceilings On Main Floor, 9 Ft On 2nd And Basement, Detached Double Garage With Walkout Basement, approx. $200k upgrades from the builder. Top Ranked Pierre Trudeau H.S. . Step To Community Centre, Park and Library, Golf Course Close to Highway 404. (id:35762)
Property Details
| MLS® Number | N12057761 |
| Property Type | Single Family |
| Neigbourhood | Cachet |
| Community Name | Angus Glen |
| ParkingSpaceTotal | 3 |
Building
| BathroomTotal | 3 |
| BedroomsAboveGround | 4 |
| BedroomsTotal | 4 |
| Appliances | Range |
| BasementDevelopment | Unfinished |
| BasementType | Full (unfinished) |
| ConstructionStyleAttachment | Detached |
| CoolingType | Central Air Conditioning |
| ExteriorFinish | Brick, Stone |
| FireplacePresent | Yes |
| FlooringType | Ceramic, Hardwood |
| FoundationType | Poured Concrete |
| HalfBathTotal | 1 |
| HeatingFuel | Natural Gas |
| HeatingType | Forced Air |
| StoriesTotal | 2 |
| Type | House |
| UtilityWater | Municipal Water |
Parking
| Detached Garage | |
| Garage |
Land
| Acreage | No |
| Sewer | Sanitary Sewer |
Rooms
| Level | Type | Length | Width | Dimensions |
|---|---|---|---|---|
| Second Level | Primary Bedroom | 4.72 m | 4.06 m | 4.72 m x 4.06 m |
| Second Level | Bedroom 2 | 4.06 m | 2.59 m | 4.06 m x 2.59 m |
| Second Level | Bedroom 3 | 3.66 m | 3 m | 3.66 m x 3 m |
| Second Level | Bedroom 4 | 3.35 m | 2.9 m | 3.35 m x 2.9 m |
| Second Level | Bathroom | Measurements not available | ||
| Main Level | Foyer | Measurements not available | ||
| Main Level | Kitchen | 4.42 m | 2.13 m | 4.42 m x 2.13 m |
| Main Level | Dining Room | 5.49 m | 3.96 m | 5.49 m x 3.96 m |
| Main Level | Family Room | 4.52 m | 3.96 m | 4.52 m x 3.96 m |
https://www.realtor.ca/real-estate/28110702/284-angus-glen-boulevard-markham-angus-glen-angus-glen
Interested?
Contact us for more information
Patrick Qin
Salesperson
Right At Home Realty
480 Eglinton Ave West
Mississauga, Ontario L5R 0G2
480 Eglinton Ave West
Mississauga, Ontario L5R 0G2
Echo You
Broker
Right At Home Realty
1550 16th Avenue Bldg B Unit 3 & 4
Richmond Hill, Ontario L4B 3K9
1550 16th Avenue Bldg B Unit 3 & 4
Richmond Hill, Ontario L4B 3K9












































