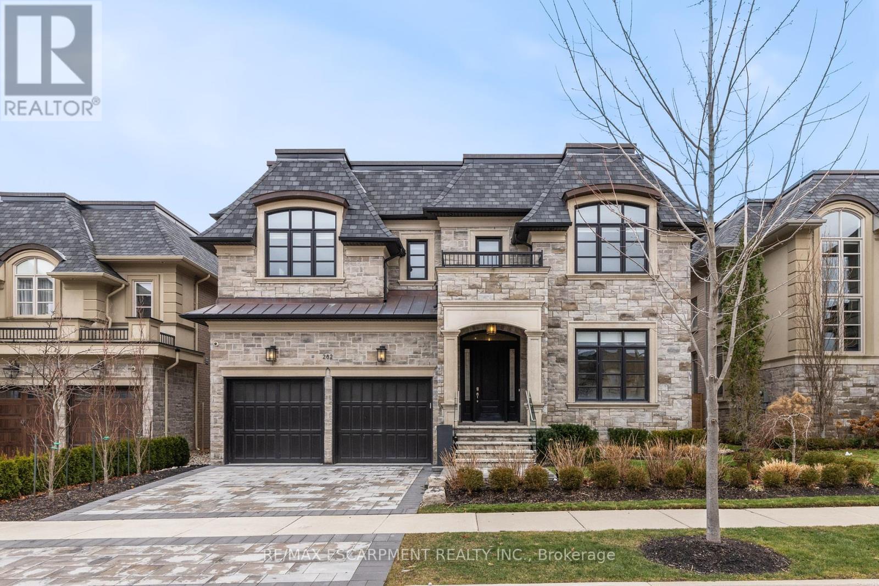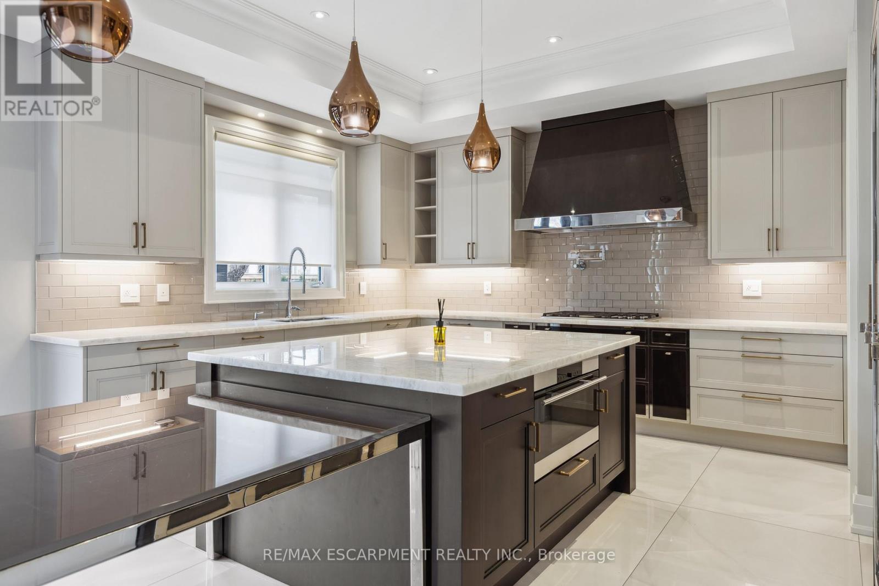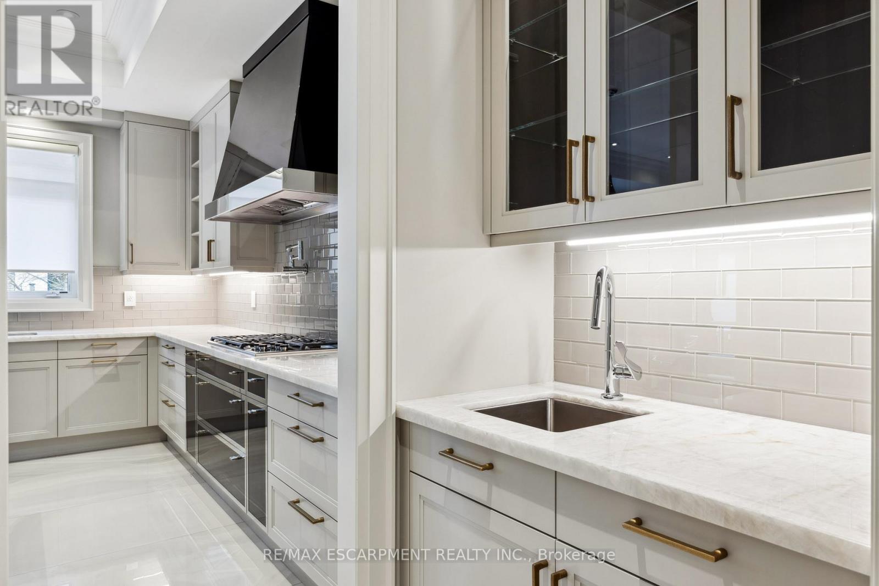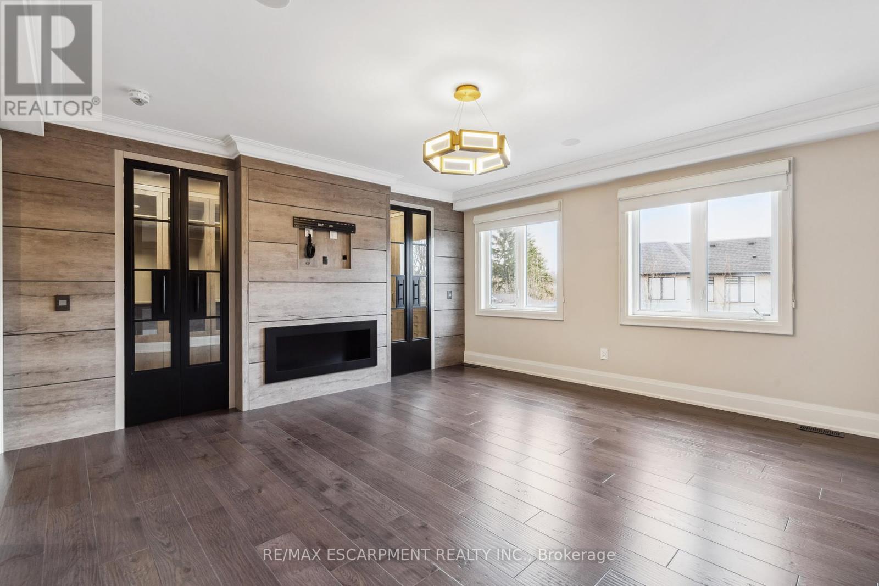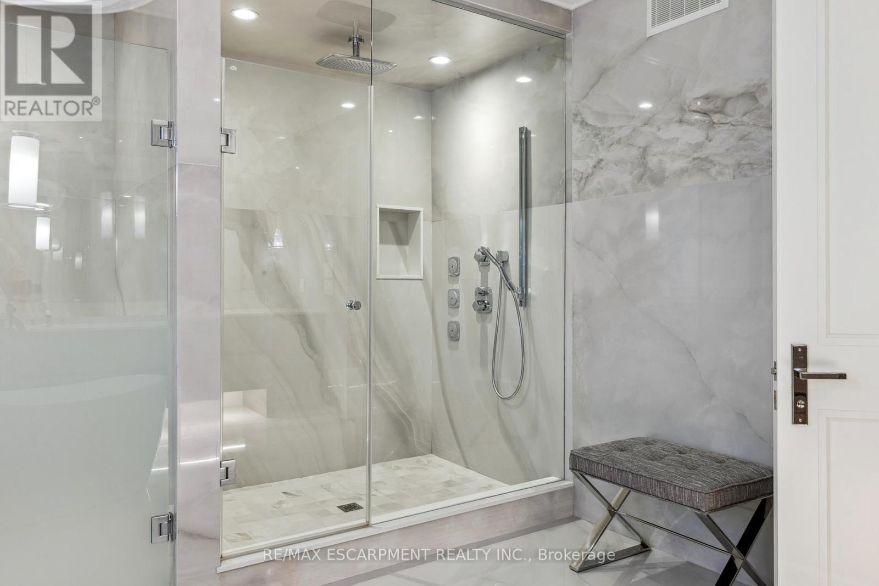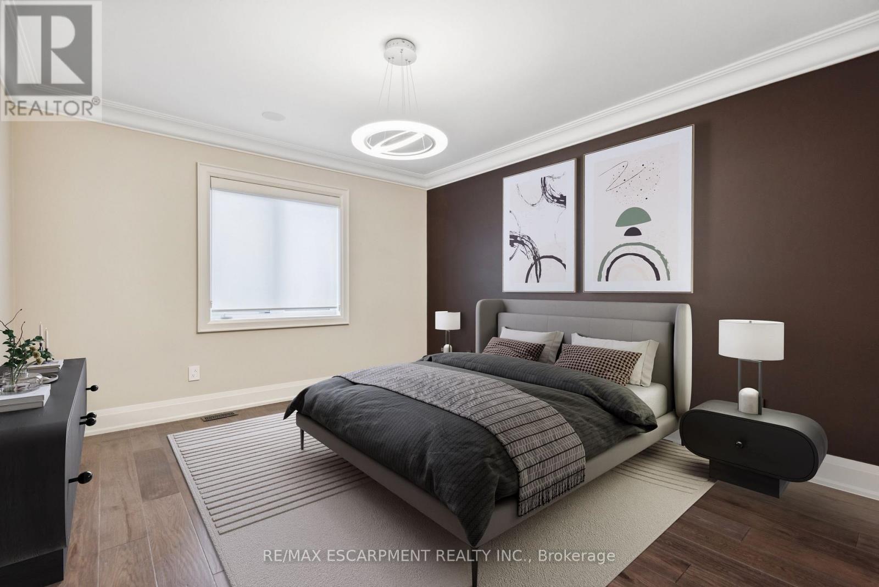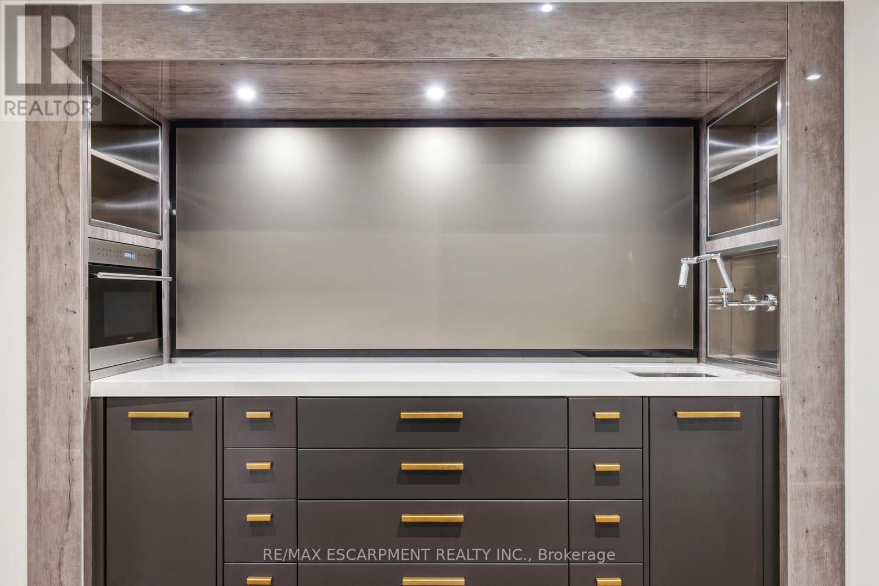282 Tudor Avenue Oakville, Ontario L6K 2V5
$3,699,000
Welcome to this exclusive enclave of Fernbrook homes known as The Royal Oakville Club, minutes from Downtown Oakville. This model features over 4000 square ft and has over $1M in builder upgrades. This home has been designed and customized for the most discerning buyer. It Features a functional floorplan with high ceilings throughout the home including a 15ft great room. The home features 4 ensuite rooms on the second level all with private ensuites and heated floors throughout the home in tiled areas. Custom Downsview cabinets are fitted throughout the home including a quartzite kitchen counter and designer finishes, along with custom light fixtures and wall accents to compliment the design features of the home. The lower level features a bar area, rec room, media room and full bedroom with ensuite. Additionally, this premium lot features professional landscaping, garage with epoxy flooring, and heated exterior front patio steps. The backyard leads to a built-in BBQ & Loggia. (id:35762)
Property Details
| MLS® Number | W12024246 |
| Property Type | Single Family |
| Community Name | 1020 - WO West |
| AmenitiesNearBy | Park, Place Of Worship, Public Transit, Schools |
| CommunityFeatures | Community Centre |
| Features | In-law Suite |
| ParkingSpaceTotal | 4 |
| Structure | Patio(s) |
| ViewType | Lake View, View Of Water |
Building
| BathroomTotal | 6 |
| BedroomsAboveGround | 4 |
| BedroomsBelowGround | 1 |
| BedroomsTotal | 5 |
| Age | 6 To 15 Years |
| Amenities | Fireplace(s), Separate Heating Controls |
| Appliances | Barbeque, Water Heater, Freezer, Oven, Stove, Window Coverings, Wine Fridge, Refrigerator |
| BasementDevelopment | Finished |
| BasementType | N/a (finished) |
| ConstructionStyleAttachment | Detached |
| CoolingType | Central Air Conditioning |
| ExteriorFinish | Brick, Shingles |
| FireProtection | Smoke Detectors |
| FireplacePresent | Yes |
| HalfBathTotal | 1 |
| HeatingFuel | Natural Gas |
| HeatingType | Forced Air |
| StoriesTotal | 2 |
| SizeInterior | 3500 - 5000 Sqft |
| Type | House |
| UtilityWater | Municipal Water |
Parking
| Attached Garage | |
| Garage |
Land
| Acreage | No |
| LandAmenities | Park, Place Of Worship, Public Transit, Schools |
| LandscapeFeatures | Landscaped |
| SizeDepth | 113 Ft ,3 In |
| SizeFrontage | 55 Ft ,1 In |
| SizeIrregular | 55.1 X 113.3 Ft ; 55.08ft X 113.33ft X 55.08ft X 113.33ft |
| SizeTotalText | 55.1 X 113.3 Ft ; 55.08ft X 113.33ft X 55.08ft X 113.33ft|under 1/2 Acre |
| ZoningDescription | Rl3-0 Ep:318 |
Rooms
| Level | Type | Length | Width | Dimensions |
|---|---|---|---|---|
| Lower Level | Exercise Room | 6.27 m | 3.23 m | 6.27 m x 3.23 m |
| Lower Level | Bedroom | 3.53 m | 2.97 m | 3.53 m x 2.97 m |
| Main Level | Living Room | 3.81 m | 3.38 m | 3.81 m x 3.38 m |
| Main Level | Dining Room | 5.08 m | 4.75 m | 5.08 m x 4.75 m |
| Main Level | Kitchen | 7.32 m | 4.27 m | 7.32 m x 4.27 m |
| Main Level | Great Room | 5.44 m | 4.85 m | 5.44 m x 4.85 m |
| Main Level | Office | 3.78 m | 3.18 m | 3.78 m x 3.18 m |
| Upper Level | Primary Bedroom | 5.16 m | 5.13 m | 5.16 m x 5.13 m |
| Upper Level | Bedroom | 4.45 m | 3.91 m | 4.45 m x 3.91 m |
| Upper Level | Bedroom | 4.85 m | 4.22 m | 4.85 m x 4.22 m |
| Upper Level | Bedroom | 4.45 m | 3.35 m | 4.45 m x 3.35 m |
| Upper Level | Laundry Room | 2.54 m | 1.85 m | 2.54 m x 1.85 m |
Utilities
| Cable | Installed |
https://www.realtor.ca/real-estate/28035692/282-tudor-avenue-oakville-wo-west-1020-wo-west
Interested?
Contact us for more information
Matthew Joseph Regan
Broker
1320 Cornwall Rd Unit 103b
Oakville, Ontario L6J 7W5
Azfar Zaidi
Salesperson
1320 Cornwall Rd Unit 103c
Oakville, Ontario L6J 7W5

