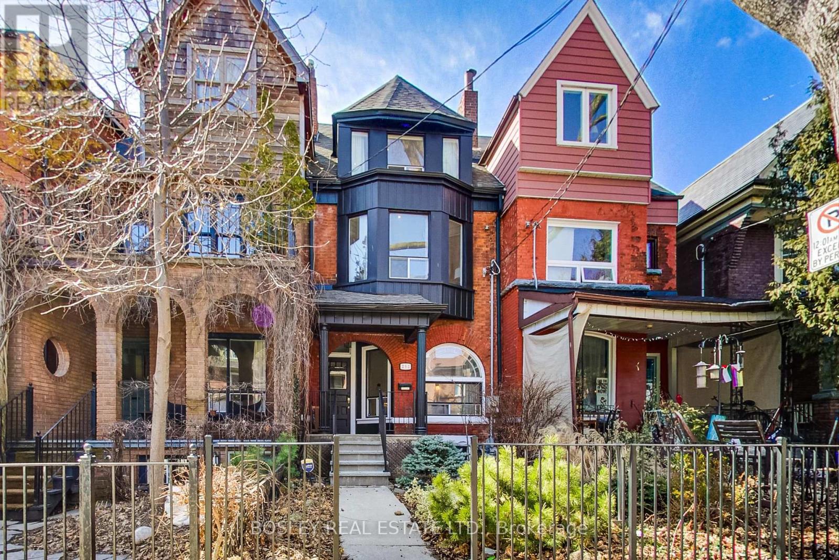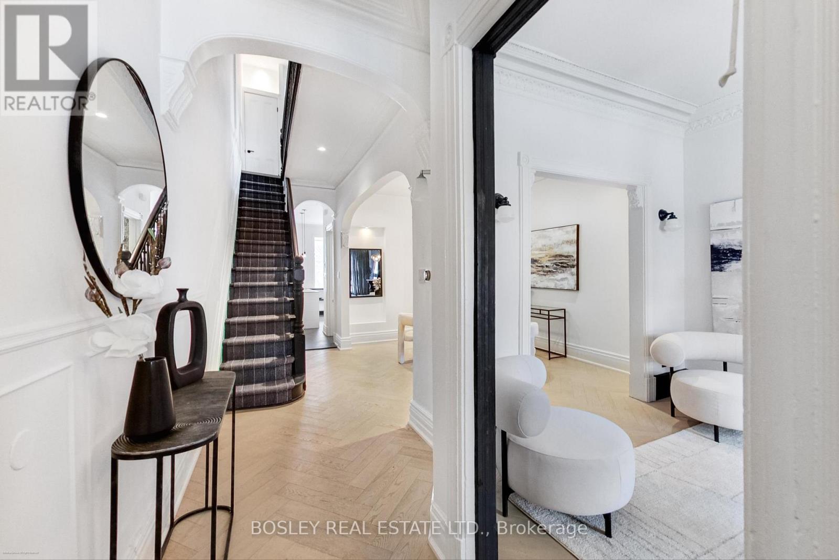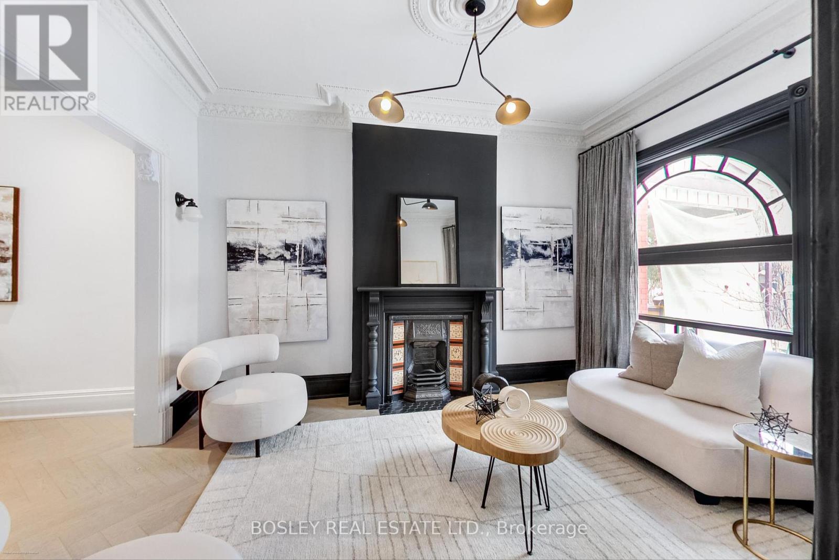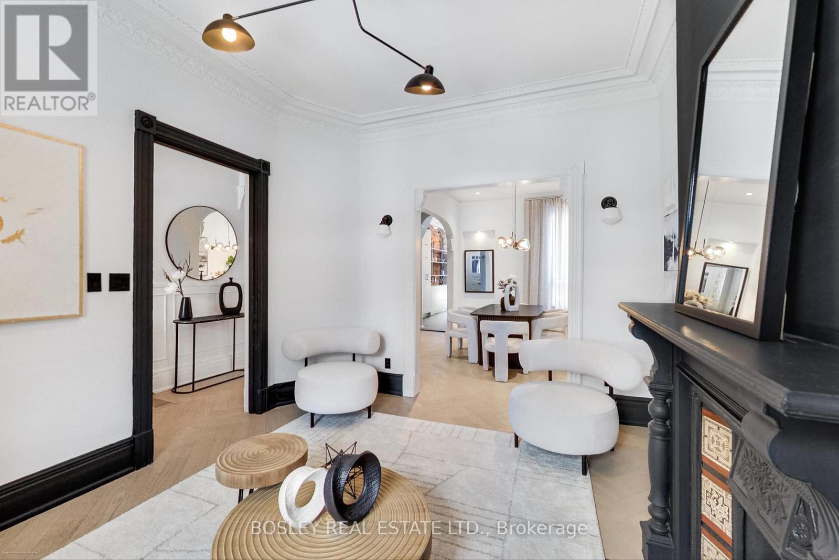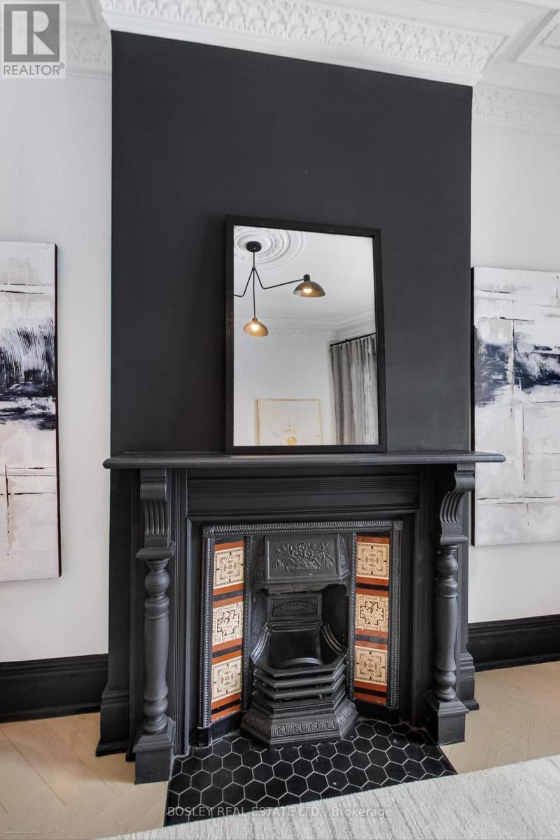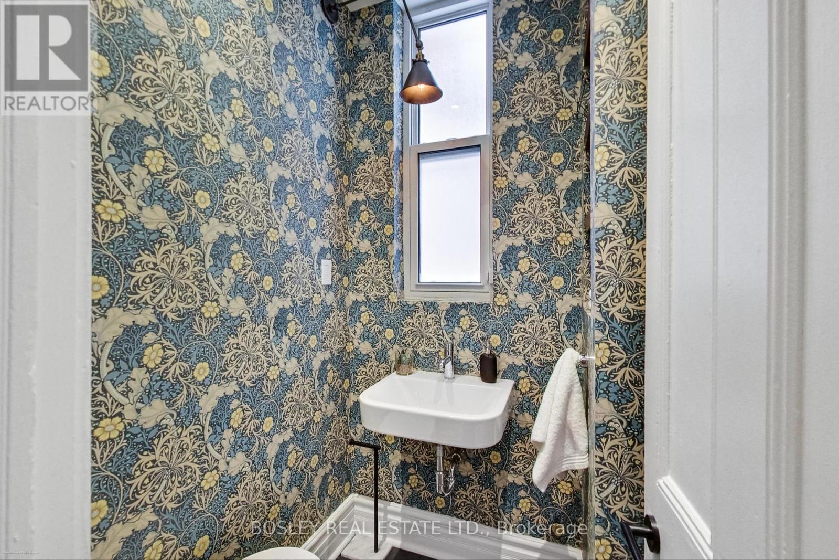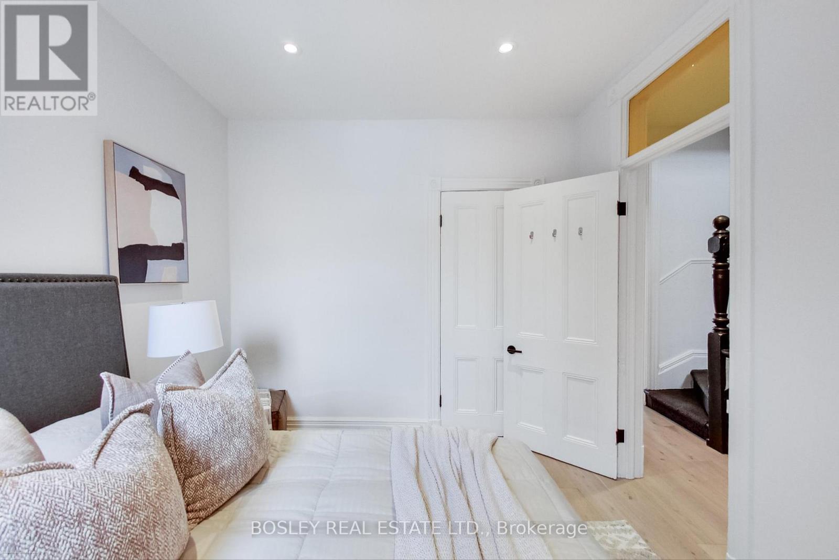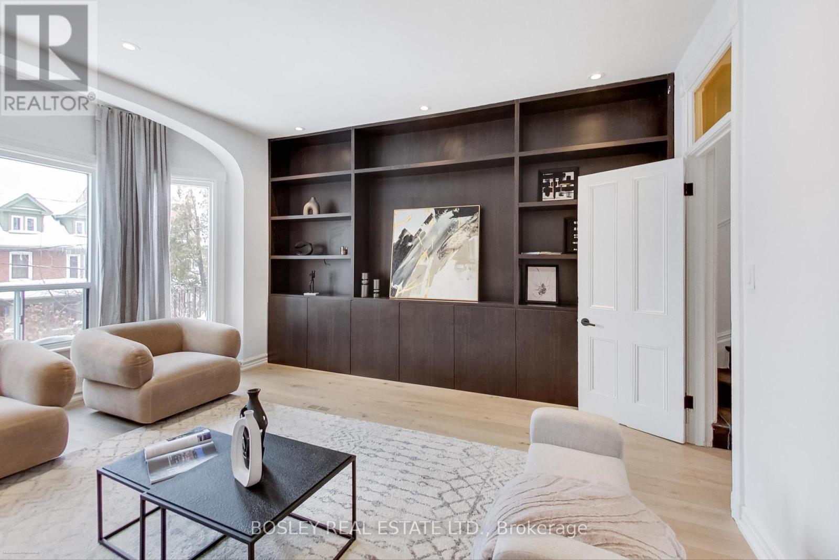282 Crawford Street Toronto, Ontario M6J 2V8
$2,649,000
Step Into The Charm And Sophistication Of 282 Crawford Street, A Remarkable Victorian Home That Beautifully Balances Classic Elegance With Modern Comfort. Situated On One Of The Most Desirable Streets, This Property Invites You To Experience A Home Filled With Character And Warmth. Large, Elegant Rooms Adorned With Hardwood Floors And Soaring High Ceilings Showcase Intricate Original Details, Paying Homage To Its Historic Roots While Offering Timeless Sophistication. The Formal Dining Room Is A Showstopper, Perfect For Hosting Unforgettable Gatherings, While The Expansive Kitchen Is A Culinary Enthusiast's Dream. A Cozy Sunroom Overlooking The Lush Garden Offers A Perfect Retreat For Relaxation, And The Stunning Third Floor Provides Luxurious Primary Suite. Fully Renovated Basement. Ideally Located In A Vibrant And Welcoming Neighborhood, 282 Crawford Street Promises A Lifestyle Of Elegance, Comfort, And Charm. Feels Like A Semi With So Much Natural Sunlight! Laneway Housing Potential! (id:35762)
Property Details
| MLS® Number | C12029922 |
| Property Type | Single Family |
| Neigbourhood | University—Rosedale |
| Community Name | Trinity-Bellwoods |
| AmenitiesNearBy | Public Transit, Park, Hospital |
| Features | Lane |
| ParkingSpaceTotal | 1 |
| Structure | Deck, Porch, Patio(s) |
Building
| BathroomTotal | 4 |
| BedroomsAboveGround | 4 |
| BedroomsBelowGround | 1 |
| BedroomsTotal | 5 |
| Appliances | Oven - Built-in, Dishwasher, Dryer, Stove, Washer, Window Coverings, Refrigerator |
| BasementDevelopment | Finished |
| BasementType | N/a (finished) |
| ConstructionStyleAttachment | Attached |
| CoolingType | Central Air Conditioning |
| ExteriorFinish | Brick |
| FireProtection | Alarm System, Security System |
| FireplacePresent | Yes |
| FlooringType | Hardwood, Tile |
| HalfBathTotal | 1 |
| HeatingFuel | Natural Gas |
| HeatingType | Forced Air |
| StoriesTotal | 3 |
| SizeInterior | 1500 - 2000 Sqft |
| Type | Row / Townhouse |
| UtilityWater | Municipal Water |
Parking
| Detached Garage | |
| Garage |
Land
| Acreage | No |
| FenceType | Fenced Yard |
| LandAmenities | Public Transit, Park, Hospital |
| LandscapeFeatures | Landscaped |
| Sewer | Sanitary Sewer |
| SizeDepth | 127 Ft |
| SizeFrontage | 16 Ft ,6 In |
| SizeIrregular | 16.5 X 127 Ft |
| SizeTotalText | 16.5 X 127 Ft |
Rooms
| Level | Type | Length | Width | Dimensions |
|---|---|---|---|---|
| Second Level | Bedroom | 4.79 m | 5.66 m | 4.79 m x 5.66 m |
| Second Level | Bedroom | 3.5 m | 4.14 m | 3.5 m x 4.14 m |
| Second Level | Bedroom | 3.81 m | 3.77 m | 3.81 m x 3.77 m |
| Third Level | Primary Bedroom | 7.04 m | 5.5 m | 7.04 m x 5.5 m |
| Basement | Living Room | 6.3 m | 5.56 m | 6.3 m x 5.56 m |
| Basement | Bedroom 5 | Measurements not available | ||
| Main Level | Living Room | 5.15 m | 4.02 m | 5.15 m x 4.02 m |
| Main Level | Dining Room | 4.3 m | 4.89 m | 4.3 m x 4.89 m |
| Main Level | Kitchen | 5.6 m | 4.8 m | 5.6 m x 4.8 m |
| Main Level | Sunroom | 4.2 m | 2.92 m | 4.2 m x 2.92 m |
Interested?
Contact us for more information
Rebecca Higgs
Salesperson
103 Vanderhoof Avenue
Toronto, Ontario M4G 2H5

