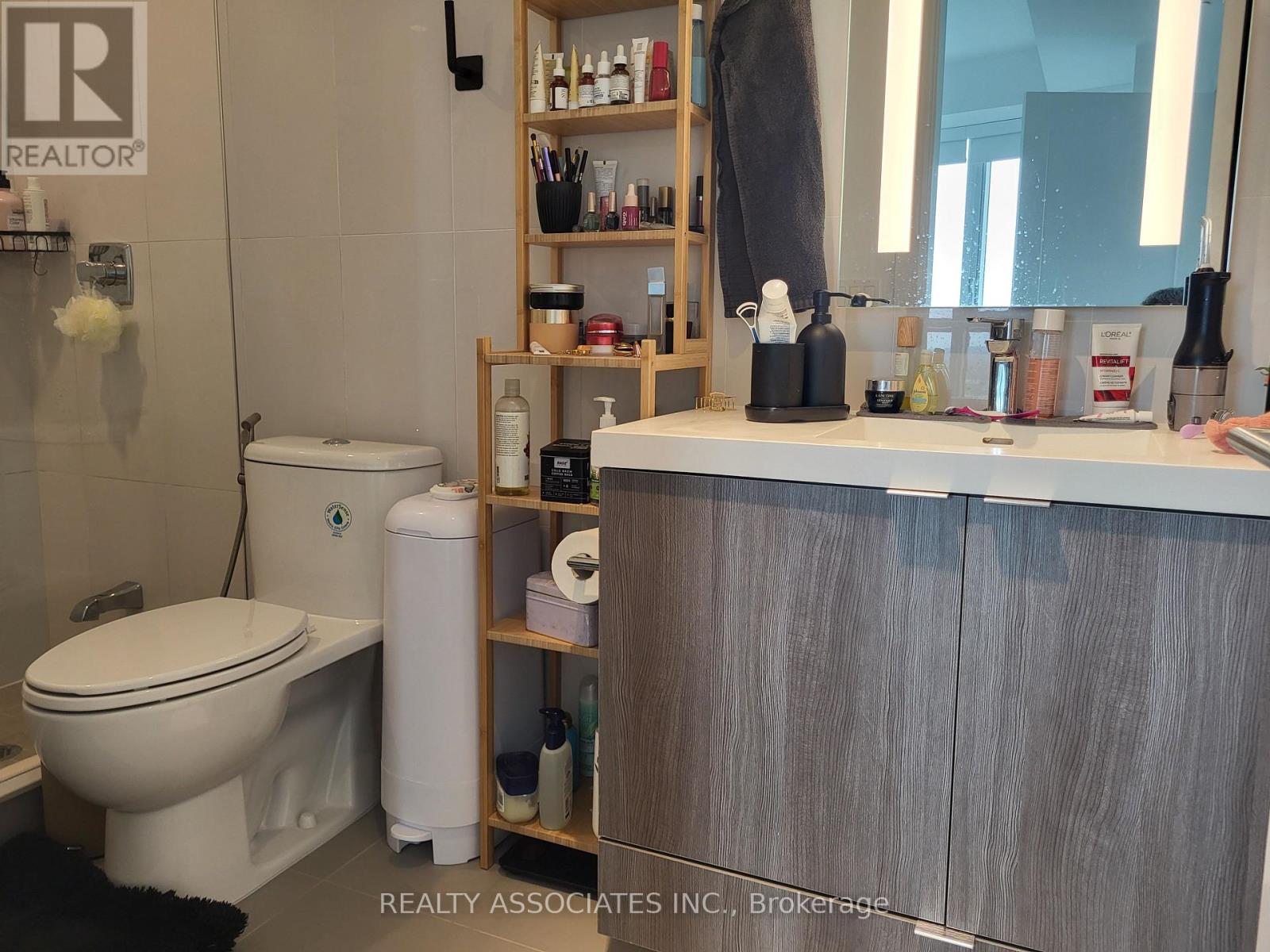2817 - 585 Bloor E Street E Toronto, Ontario M4W 0B3
$819,000Maintenance, Common Area Maintenance, Parking, Water
$719.09 Monthly
Maintenance, Common Area Maintenance, Parking, Water
$719.09 MonthlySpacious Via Bloor Condos By Tridel. This stunning 2-bedroom, 2-bathroom residence resides 839 SQ.FT. of Living Space With 9 Feet Ceilings And Big Windows. Panoramic East And North View. Nestled within a master-planned community at the intersection of Bloor and Parliament, Via Bloor 2 offers not just a home, but a lifestyle. Enjoy the epitome of urban convenience with Sherbourne and Castle Frank TTC subway stations mere minutes away, alongside easy access to the DVP for seamless commuting. Experience the pinnacle of luxury living with impressive amenities and suite finishes that redefine modern comfort. From sleek design elements to thoughtfully crafted spaces, every detail exudes sophistication and style. Don't miss this opportunity to make Via Bloor 2 your new home sweet home. (id:35762)
Property Details
| MLS® Number | C12158022 |
| Property Type | Single Family |
| Neigbourhood | University—Rosedale |
| Community Name | North St. James Town |
| CommunityFeatures | Pet Restrictions |
| Features | Balcony, Carpet Free |
| ParkingSpaceTotal | 1 |
| ViewType | City View, View Of Water |
Building
| BathroomTotal | 2 |
| BedroomsAboveGround | 2 |
| BedroomsTotal | 2 |
| Amenities | Separate Electricity Meters |
| Appliances | Oven - Built-in, Range |
| CoolingType | Central Air Conditioning |
| ExteriorFinish | Concrete Block |
| FlooringType | Laminate |
| HeatingFuel | Natural Gas |
| HeatingType | Forced Air |
| SizeInterior | 800 - 899 Sqft |
| Type | Apartment |
Parking
| Underground | |
| Garage |
Land
| Acreage | No |
Rooms
| Level | Type | Length | Width | Dimensions |
|---|---|---|---|---|
| Main Level | Living Room | 5.1 m | 4 m | 5.1 m x 4 m |
| Main Level | Dining Room | 5.1 m | 3 m | 5.1 m x 3 m |
| Main Level | Kitchen | 3.6 m | 3 m | 3.6 m x 3 m |
| Main Level | Primary Bedroom | 3.5 m | 3 m | 3.5 m x 3 m |
| Main Level | Bedroom 2 | 2.9 m | 2 m | 2.9 m x 2 m |
Interested?
Contact us for more information
Jin Kyou Ahn
Salesperson
8901 Woodbine Ave Ste 224
Markham, Ontario L3R 9Y4














