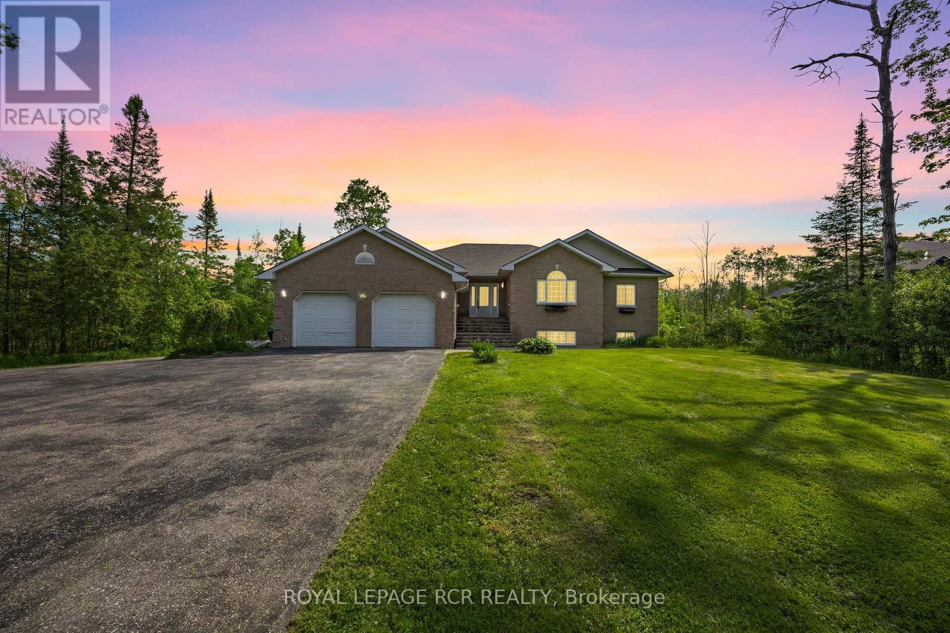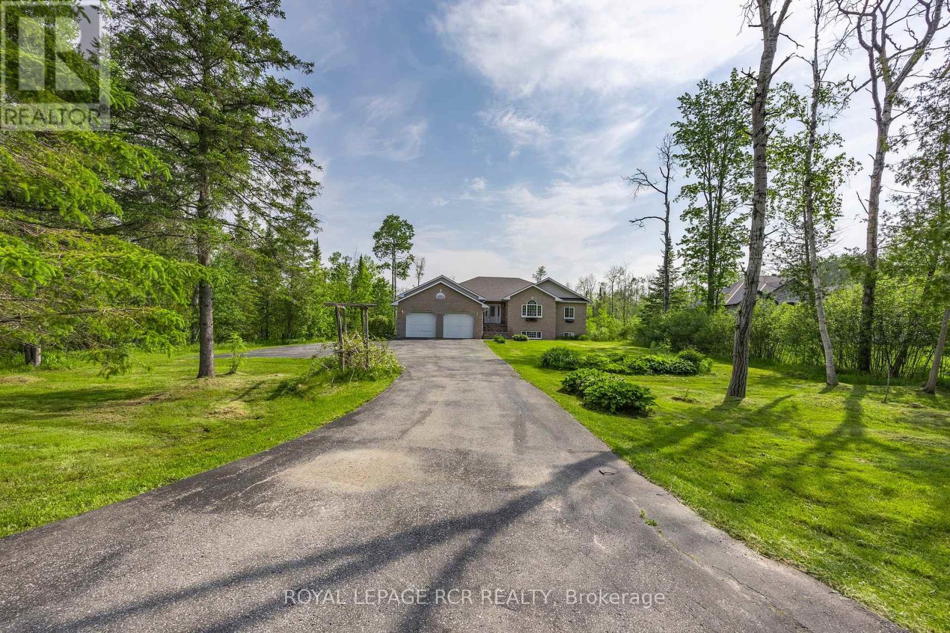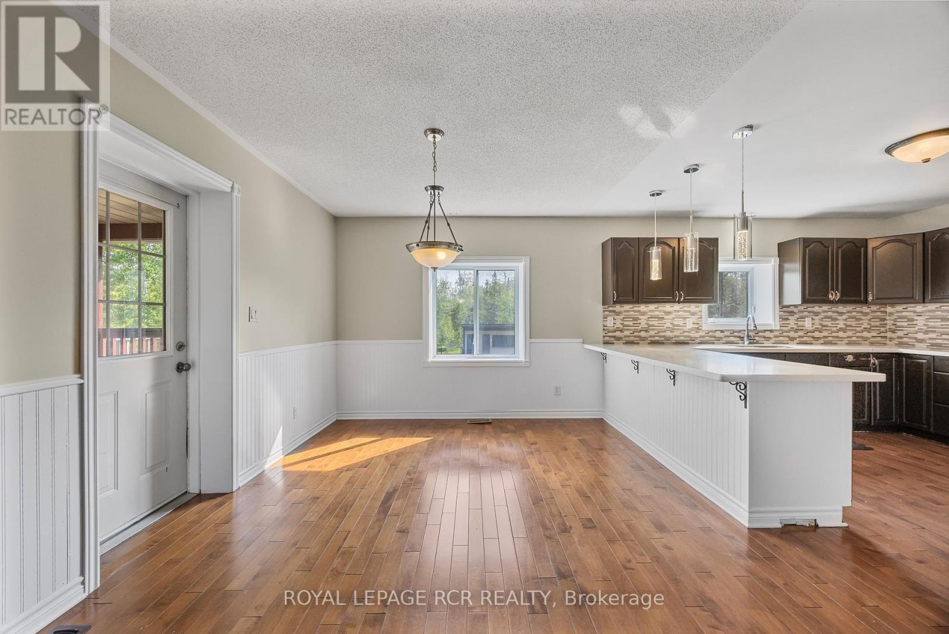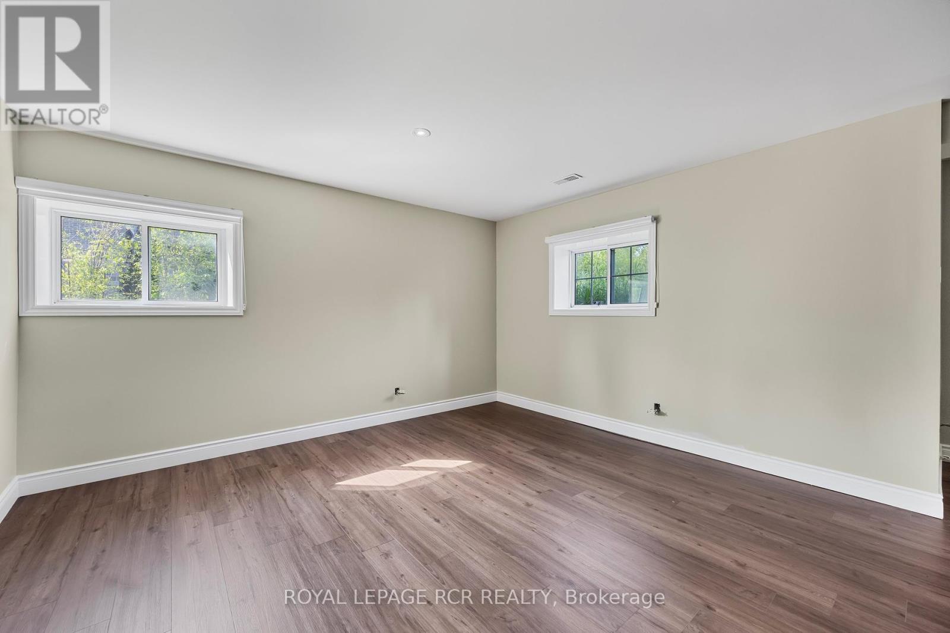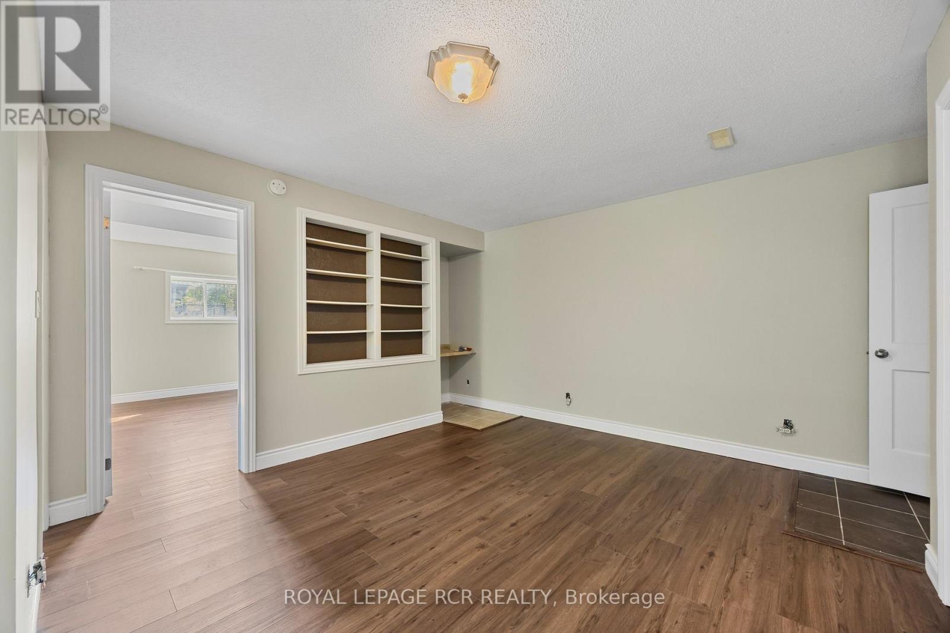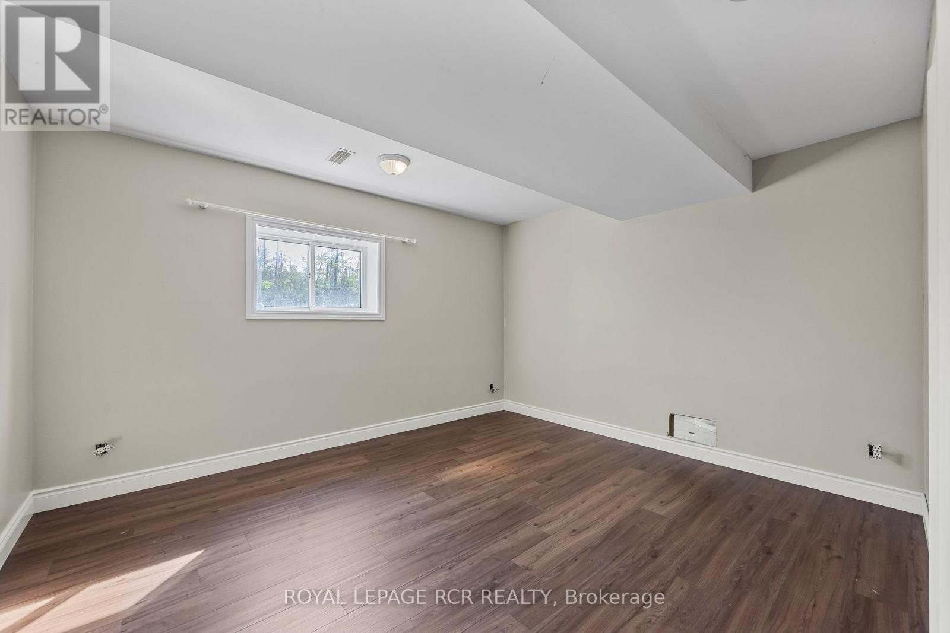281 Scarlett Line Oro-Medonte, Ontario L0L 1V0
$1,050,000
Prime Country Living on a 10+ Acre Lot. This Raised Bungalow was Built in 2004 and Features 2300 Square Feet on the Main Floor and Loads of Finished Basement Space that would be Perfect for Inlaws, Older Kids or Extra Space for a Large Family! The Main Floor Features 3 Bedrooms, Laundry Room, Kitchen with Pantry, Breakfast Area with Walkout to Screened in Porch, and Incredible Storage. Flex Space can be used as a Dining Room or Office. Entry from Garage into both the Main Floor and Directly into the Basement. The Primary Bedroom Features a 4 Piece Ensuite, Walk in Closet and Walk out to a Deck. Another 4 Piece Bathroom and a 2 Piece Bathroom are also on the Main Floor. The Basement Includes a Large Rec Room, another Flex Space that has been used as both a Gym and Kids Playroom, a 2 Piece Bathroom, a 3 Piece Bathroom, a Bedroom, Large Cold Room, and a Kitchen Area That Has a Drain and Water Lines as Well as a Stove Vent and Plug. The Property also Features an Inground Pool enclosed by it's Own Fence and complete with an Outbuilding used as a Change Room and Bar. Enjoy the Kids Playground and Acres of Land to run around on. (id:35762)
Property Details
| MLS® Number | S12208705 |
| Property Type | Single Family |
| Community Name | Rural Oro-Medonte |
| Features | Wooded Area, Sump Pump |
| ParkingSpaceTotal | 17 |
| PoolType | Inground Pool |
Building
| BathroomTotal | 5 |
| BedroomsAboveGround | 3 |
| BedroomsTotal | 3 |
| Appliances | All, Central Vacuum, Garage Door Opener, Water Heater |
| ArchitecturalStyle | Bungalow |
| BasementDevelopment | Partially Finished |
| BasementFeatures | Walk-up |
| BasementType | N/a (partially Finished) |
| ConstructionStyleAttachment | Detached |
| CoolingType | Central Air Conditioning |
| ExteriorFinish | Brick Facing, Vinyl Siding |
| FlooringType | Hardwood |
| FoundationType | Poured Concrete |
| HalfBathTotal | 2 |
| HeatingFuel | Natural Gas |
| HeatingType | Forced Air |
| StoriesTotal | 1 |
| SizeInterior | 2000 - 2500 Sqft |
| Type | House |
Parking
| Garage |
Land
| Acreage | Yes |
| Sewer | Septic System |
| SizeDepth | 3190 Ft |
| SizeFrontage | 139 Ft |
| SizeIrregular | 139 X 3190 Ft |
| SizeTotalText | 139 X 3190 Ft|10 - 24.99 Acres |
Rooms
| Level | Type | Length | Width | Dimensions |
|---|---|---|---|---|
| Basement | Bedroom 4 | 3.54 m | 4.01 m | 3.54 m x 4.01 m |
| Basement | Kitchen | 2.55 m | 1.97 m | 2.55 m x 1.97 m |
| Basement | Recreational, Games Room | 8.87 m | 7.19 m | 8.87 m x 7.19 m |
| Basement | Playroom | 4.48 m | 2.77 m | 4.48 m x 2.77 m |
| Main Level | Kitchen | 3.85 m | 3.72 m | 3.85 m x 3.72 m |
| Main Level | Eating Area | 3.85 m | 3.02 m | 3.85 m x 3.02 m |
| Main Level | Laundry Room | 2.17 m | 2.75 m | 2.17 m x 2.75 m |
| Main Level | Dining Room | 4.23 m | 3.54 m | 4.23 m x 3.54 m |
| Main Level | Living Room | 6.96 m | 4.08 m | 6.96 m x 4.08 m |
| Main Level | Primary Bedroom | 3.48 m | 4.39 m | 3.48 m x 4.39 m |
| Main Level | Bedroom 2 | 2.93 m | 2.67 m | 2.93 m x 2.67 m |
| Main Level | Bedroom 3 | 3.03 m | 3.67 m | 3.03 m x 3.67 m |
https://www.realtor.ca/real-estate/28443152/281-scarlett-line-oro-medonte-rural-oro-medonte
Interested?
Contact us for more information
Christopher John Higgins
Broker
17360 Yonge Street
Newmarket, Ontario L3Y 7R6

